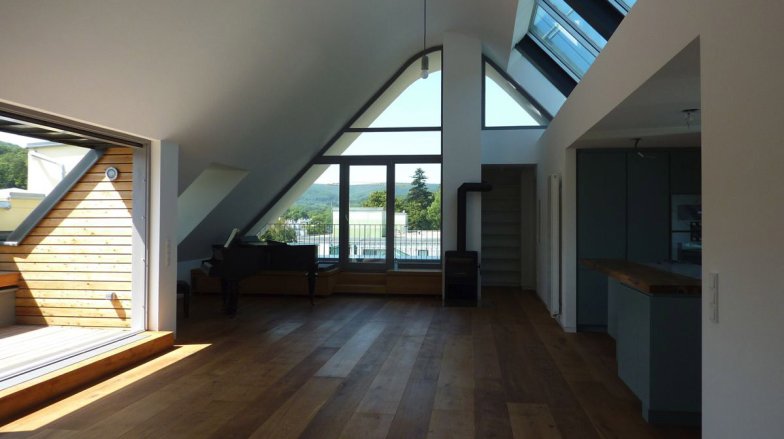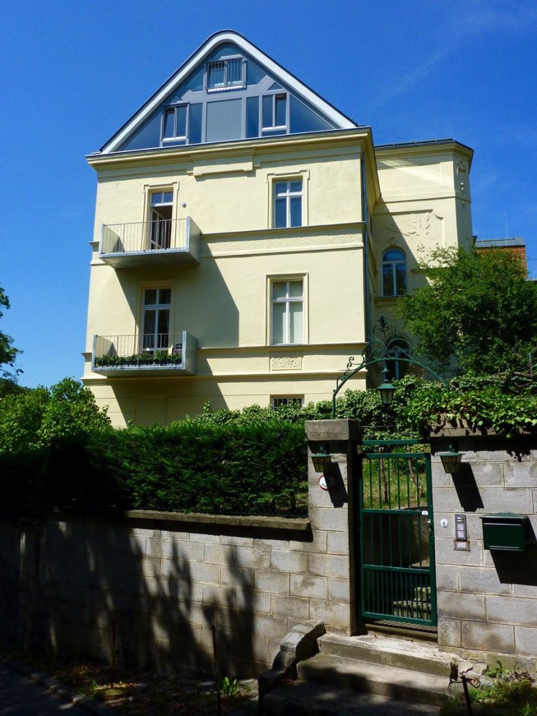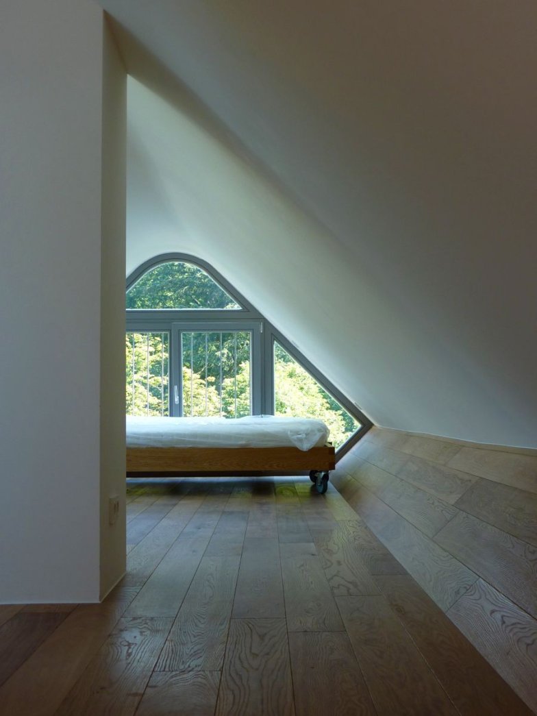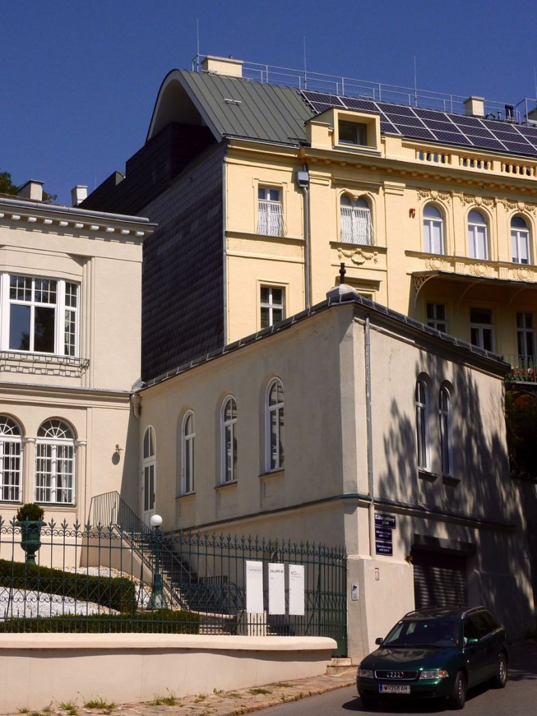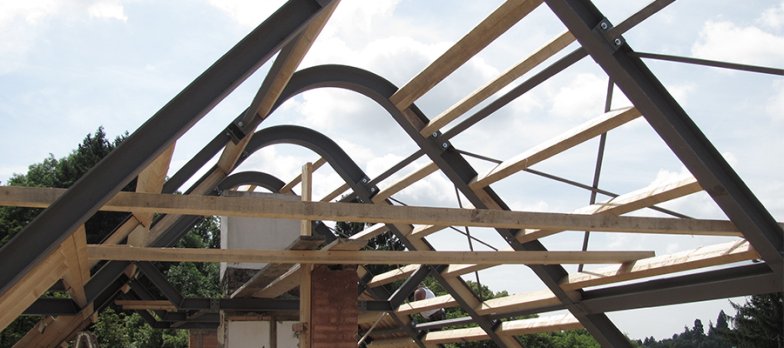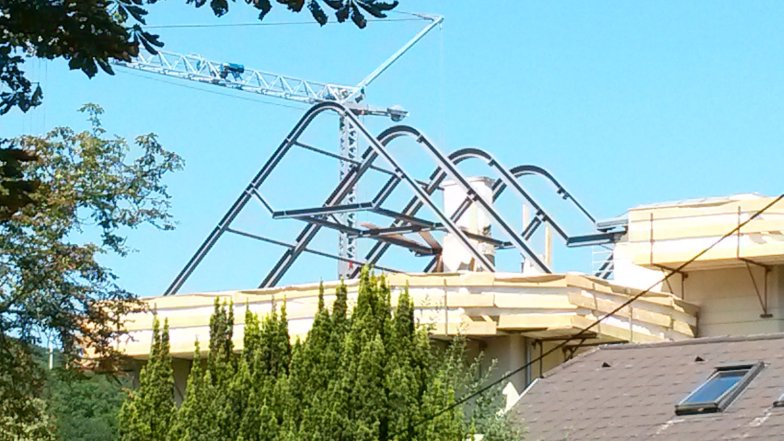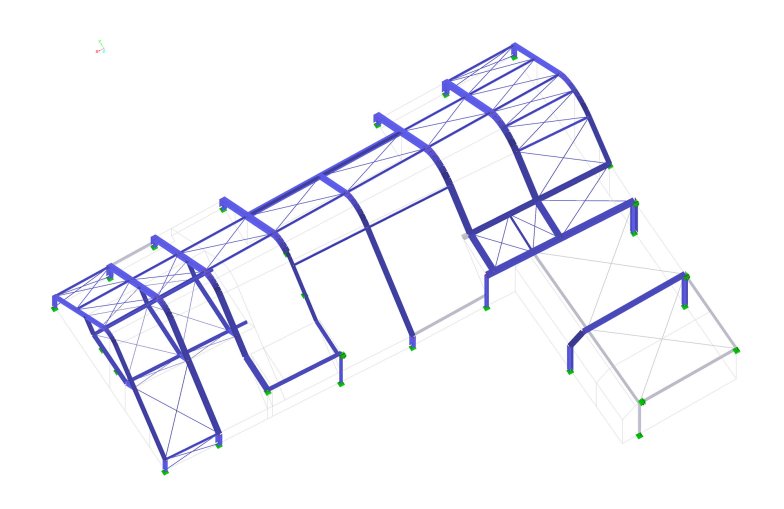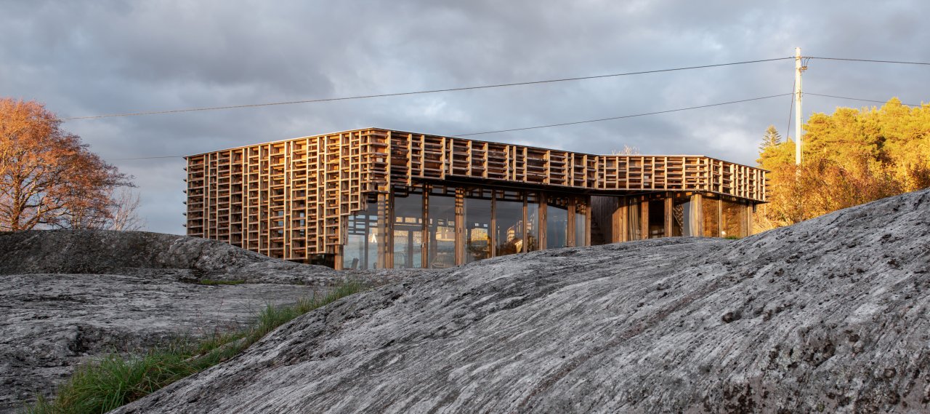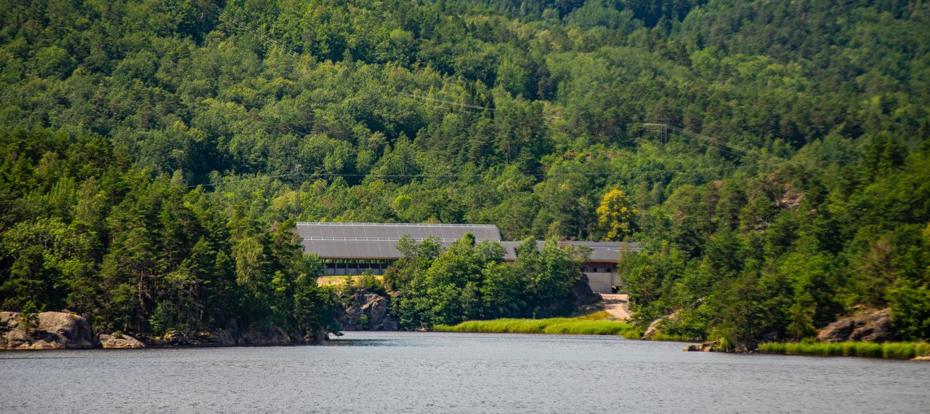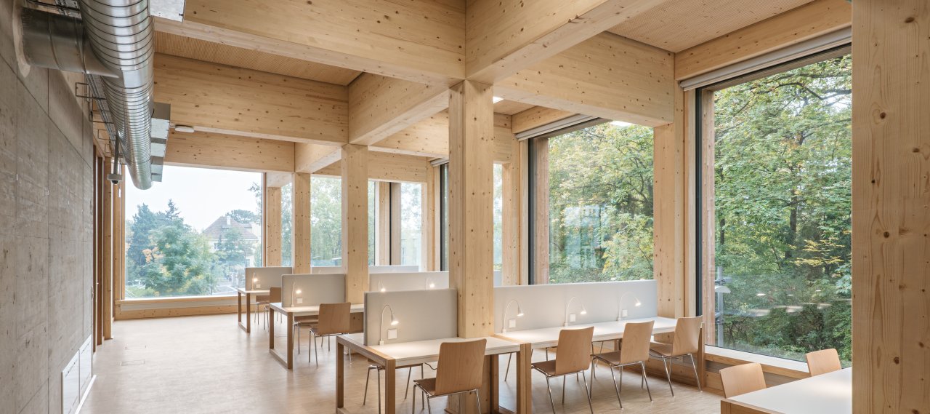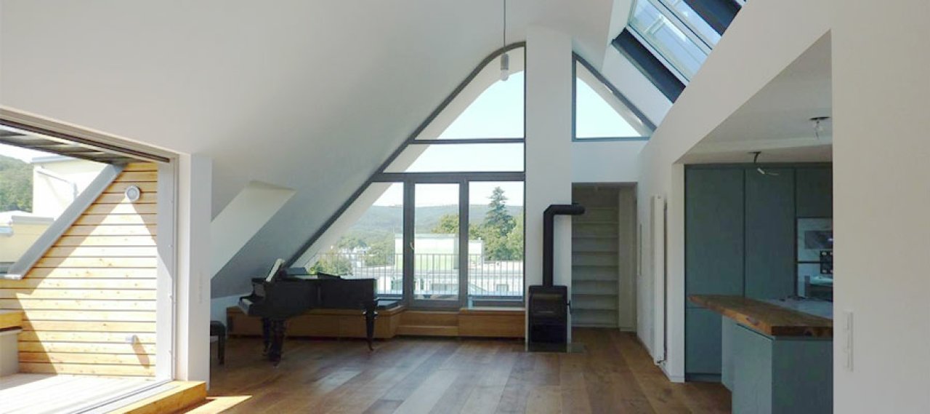
© baucombinat
| City, Country | Vienna, Austria |
| Year | 2012–2015 |
| Client | private |
| Architect | baucombinat |
| Services | Structural Engineering |
This lightweight attic extension to an existing historical building in a protected zone contains one storey and a small mezzanine. As the central point of the next extension, the double height space of the living room offers targeted views of the surrounding environment.
The new roof structure was designed as a steel frame structure to support timber joists and double-sided paneling. The wind bracing occurs within the frame itself. The existing wooden ceiling was adapted to a composite wood-concrete floor to help resist shear forces.
