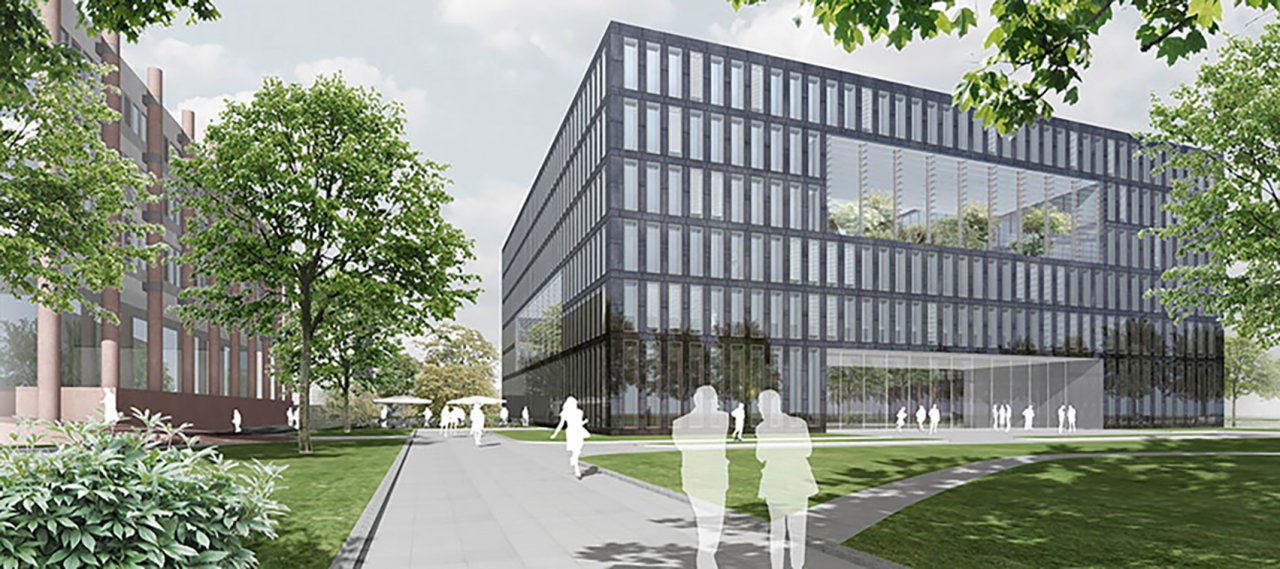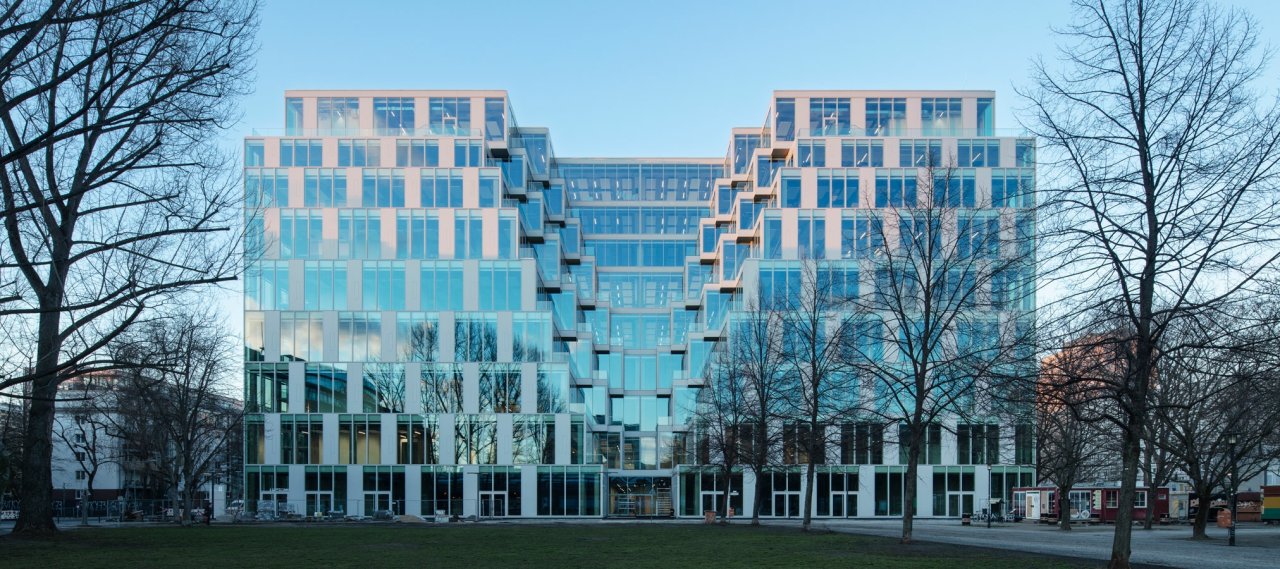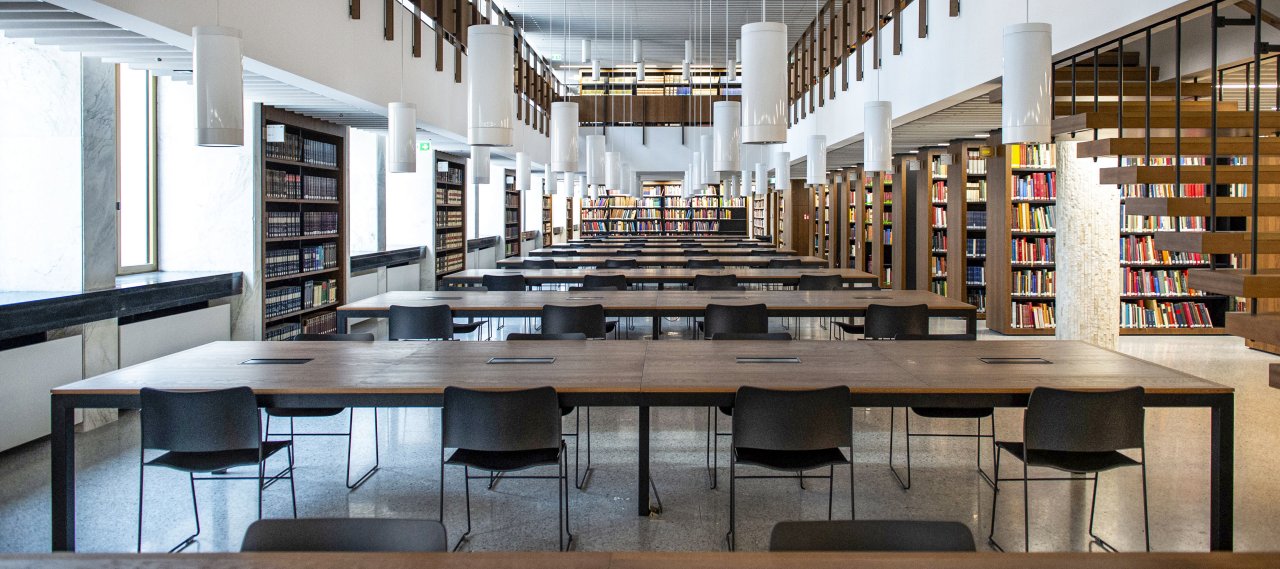
© Jo. Franzke Architekten
| City, Country | Kirchberg, Luxembourg | |
| Year | 2010 | |
| Client | Sal. Oppenheim jr. & Cie. | |
| Architect | Jo. Franzke Architekten | |
| Services | Structural Engineering | |
| Facts | GFA: 16,000 m² | |
The building has an almost square footprint measuring approximately 60m x 56m, with six upper floors and three basement floors. The ground floor is designed as a multifunctional public space and a communicative center.
The building is planned as a solid construction with point-supported flat slabs, columns, and walls made of reinforced concrete. A diagonally arranged building block runs through the inner courtyard on the 2nd-4th floors, supported by columns on the basement floors. These columns are inclined to reach the possible load-bearing points in the basement floors. The inner courtyard of the building is spanned above the 5th floor by a glazed steel roof structure.
Office




