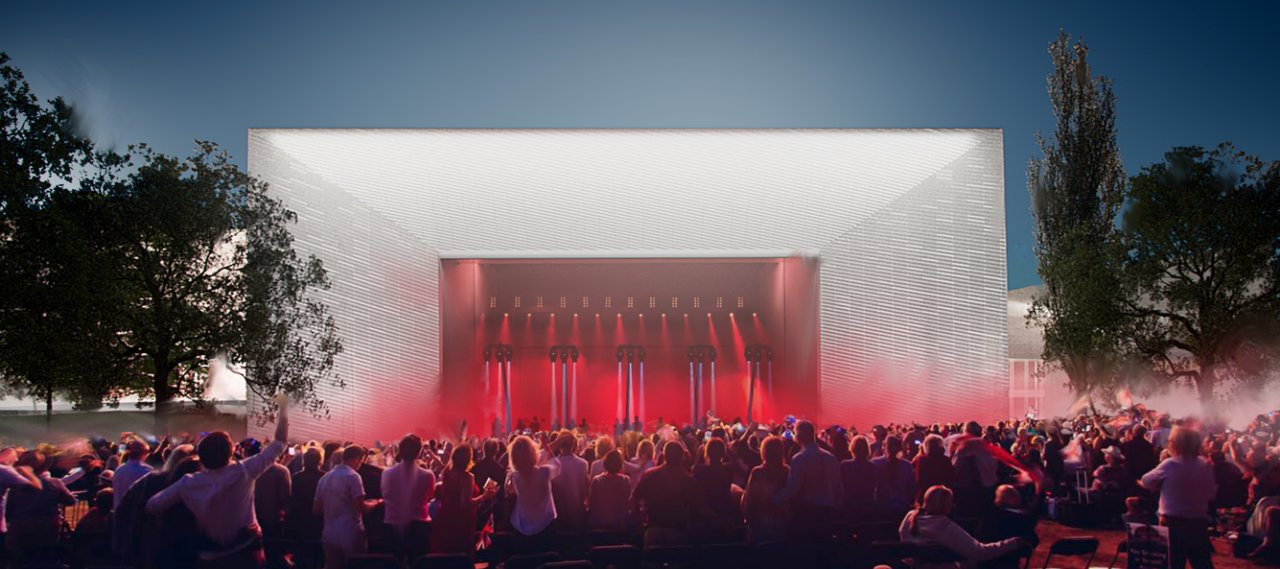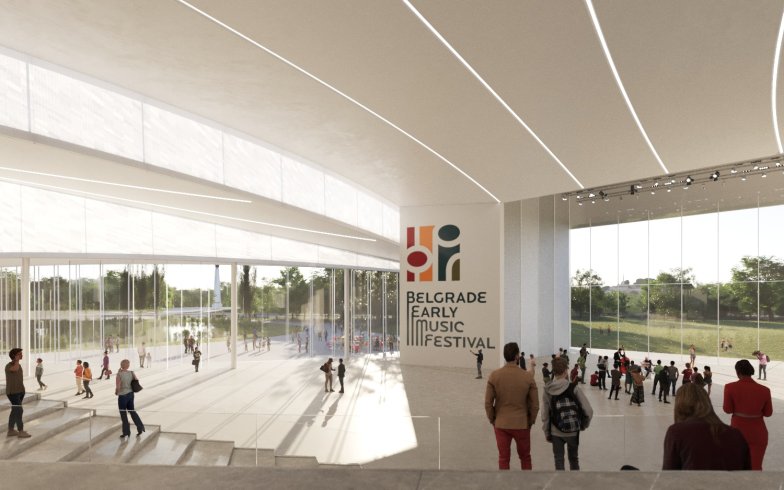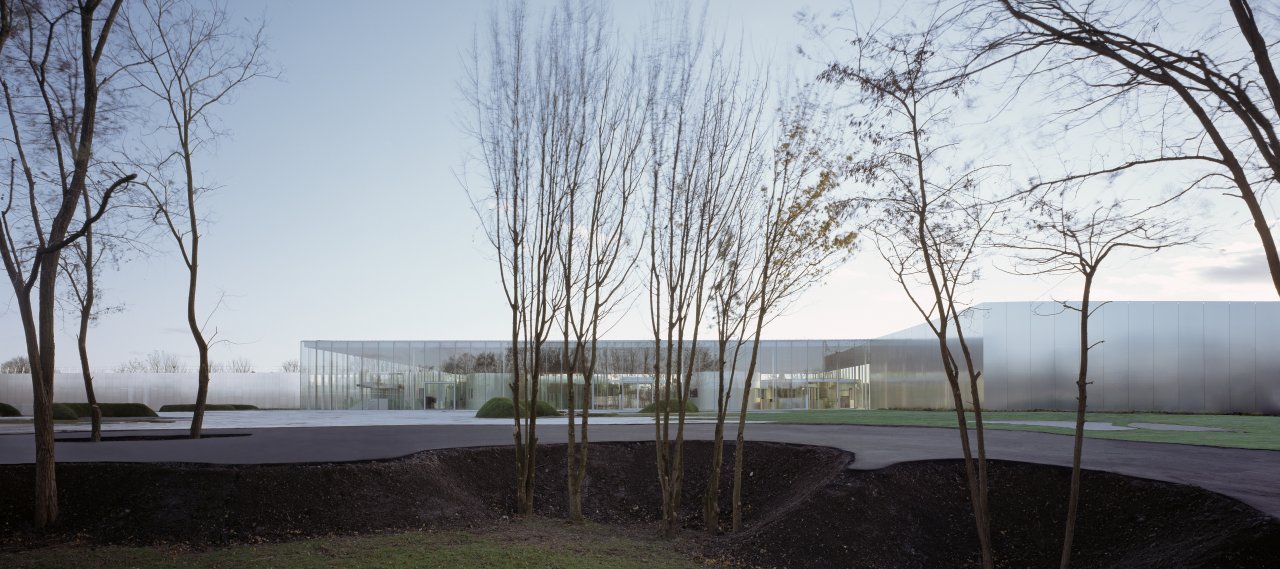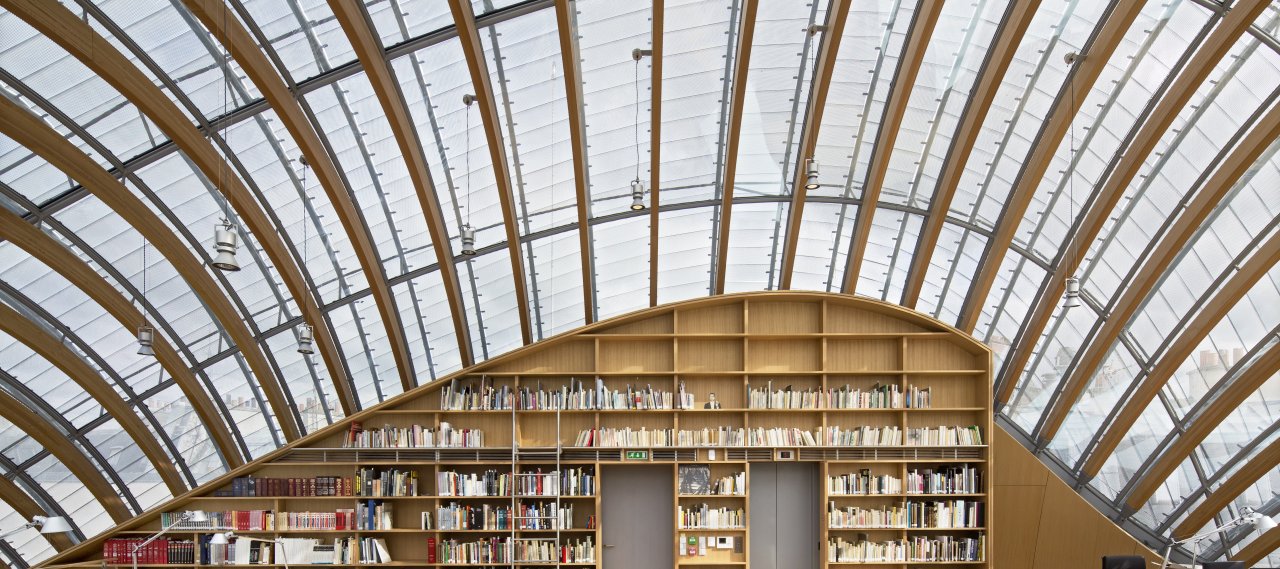
| City, Country | Belgrade, Serbia | |
| Year | since 2022 | |
| Client | UNDP | |
| Architect | AL_A | |
| Services | Façade Engineering | |
| Facts | Seats Recital hall: 400 | Seats Symphonic hall: 1,600 | Façade surface: 12,000 m² | |
The Belgrade Philharmonic Concert Hall will take the form of a draped canopy designed to reflect the movement of music. The design of its envelope has been approached holistically, integrating a wide range of expertise and advanced computational tools to address the project's multiple challenges. The curved façade, clad in ceramic panels, required an in-depth geometry analysis and panelling process to optimise its constructability while maintaining the architectural intent. Similarly, the doubly curved roof management demanded a precise workflow to refine the tiling frame system, ensuring both fabrication and mounting efficiency and seamless integration with the overall design.
Custom solutions were developed for both the façade and the roof, allowing the project to navigate its freeform geometry's inherent complexity and high variability. This included creating an advanced façade system that responded to the high-end architectural vision while maintaining technical feasibility. Among the project's distinctive features, a monumental sliding façade was engineered, consisting of glazed panels measuring 6 metres in width and 12 metres in height, requiring specific design and expertise to ensure smooth operation and durability.
Daylight simulations were conducted to optimise the layout of skylights, balancing natural illumination with energy performance. In parallel, 3D thermal simulations were carried out to assess condensation risks at critical interface points between the façade and the structure, ensuring long-term durability and comfort within the building. Throughout the process, integrating digital modelling and analytical tools played a crucial role in refining the design, enabling a seamless translation from concept to execution.







