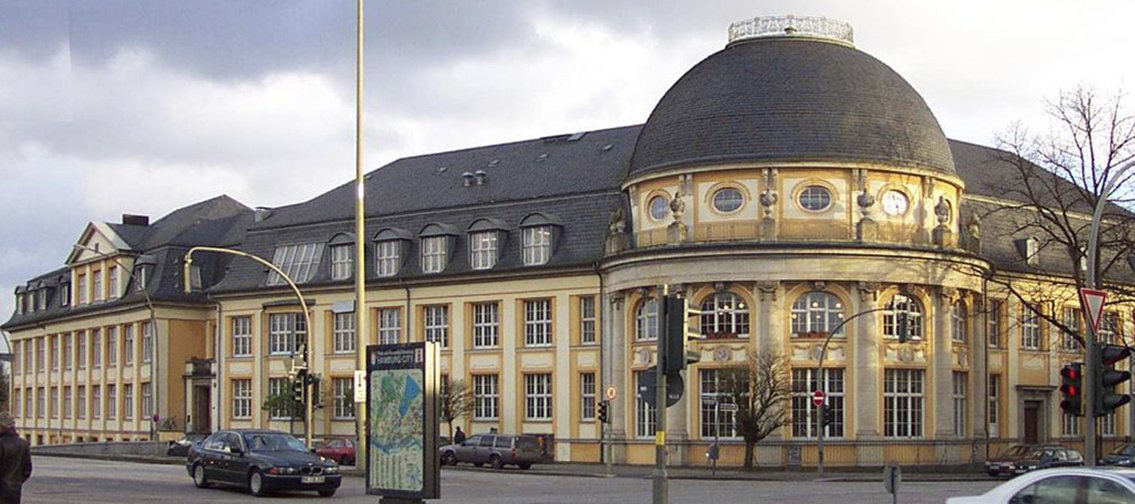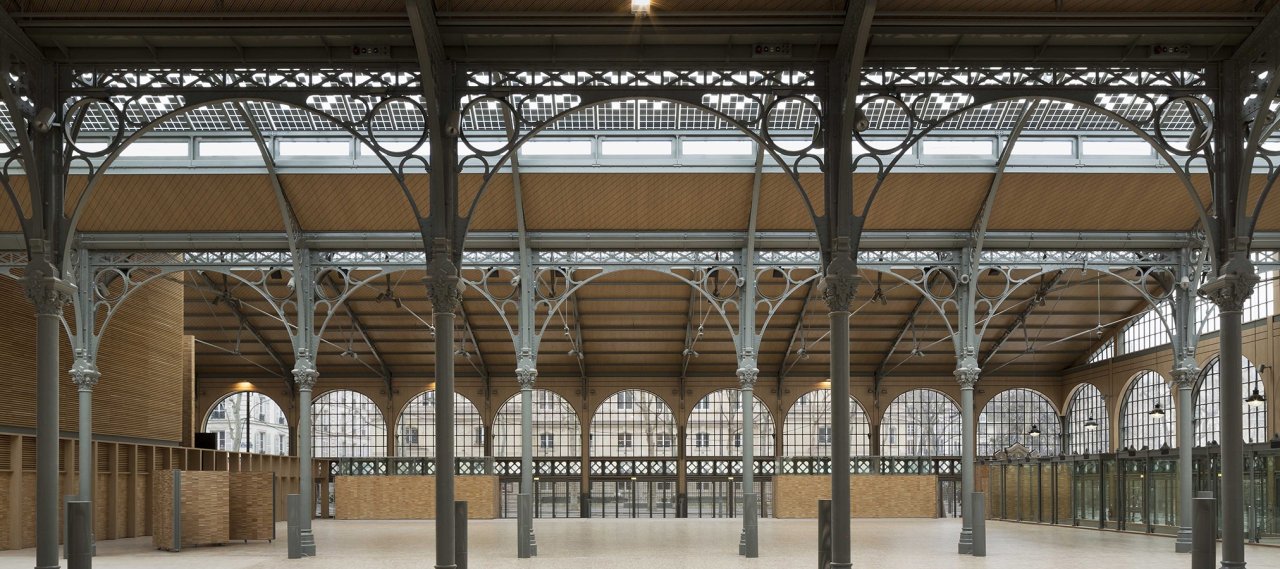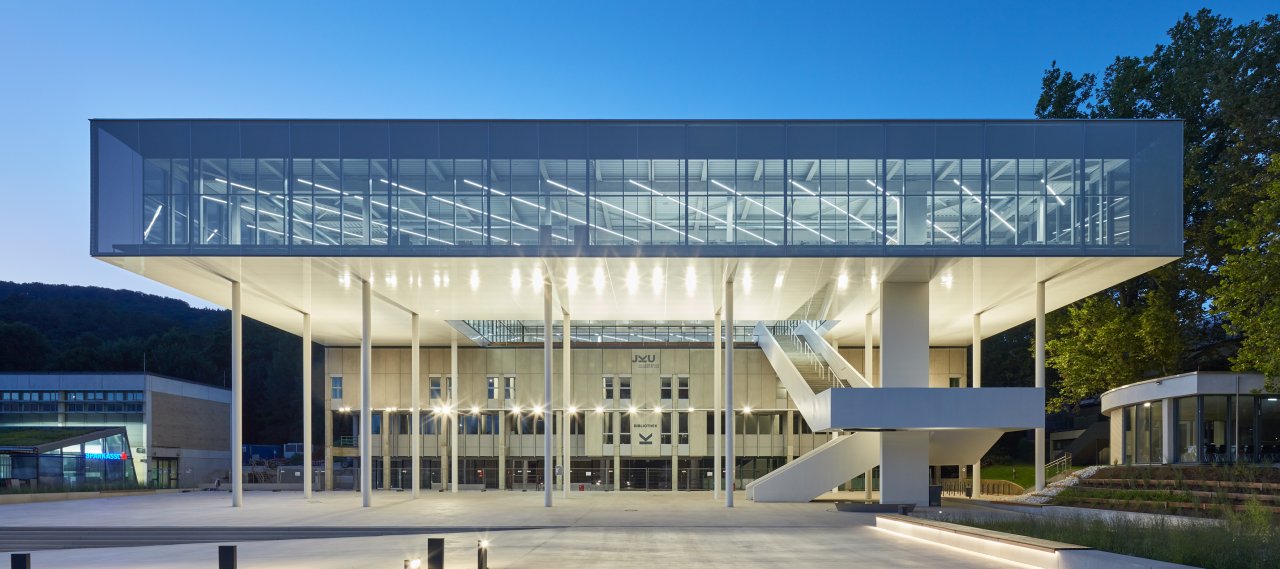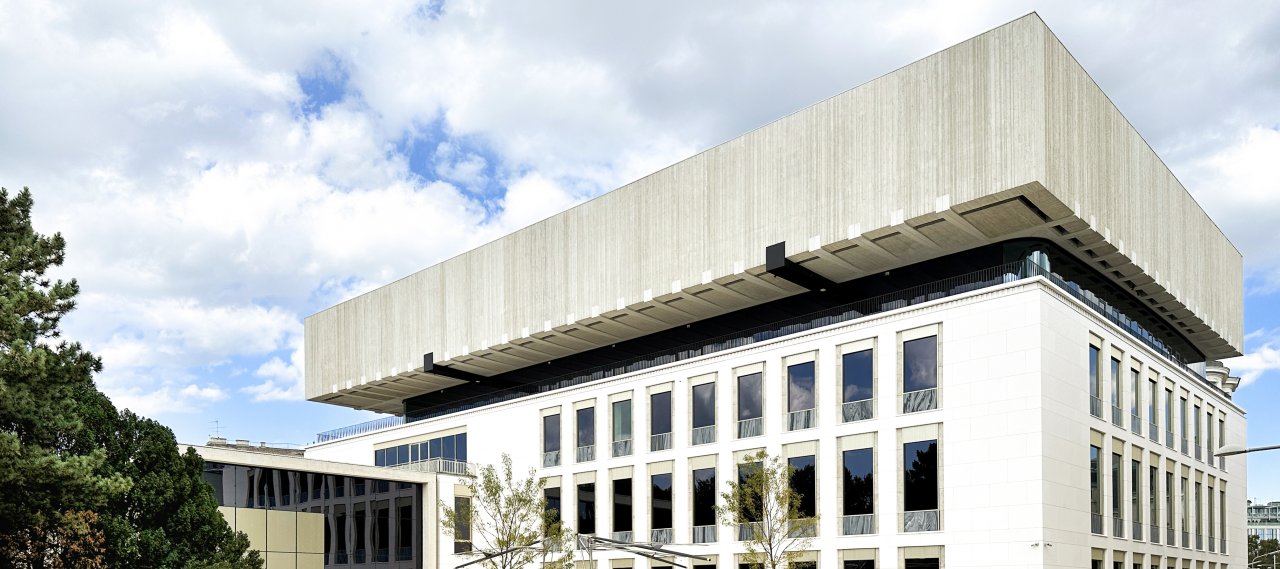
| City, Country | Hamburg, Germany | |
| Year | 2000–2002 | |
| Client | Zeit Foundation, Ebelin und Gerd Bucerius | |
| Architect | MOW Architekten | |
| Services | Structural Engineering | |
| Facts | GFA: 10,200 m² | |
The main building of Bucerius Law School was erected at the beginning of the 20 Century and housed the Institute of General and Applied Botany for almost a century.
In 1999, the ZEIT-Stiftung Ebelin und Gerd Bucerius renovated the building to meet the needs of a modern university. The renovations were done with care to preserve the building’s historic beauty.
The roof construction was rebuilt, as the elevated strut construction in front of the lecture theatre area had been removed. A rigid steel frame was inserted under the purlins for this purpose. The most significant changes were made on the ground floor and first floor in the area of the south wing. To create new seminar rooms, the load-bearing corridor wall was removed and had to be supported by steel girders. The bracing led to a high load concentration at the supports. New steel supports were installed and were supported by correspondingly wide load distribution pads in the basement.


