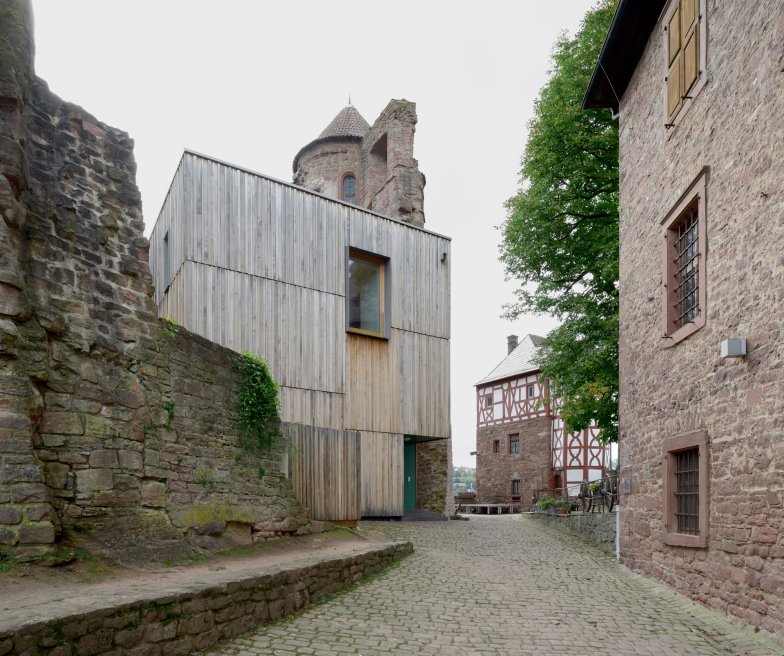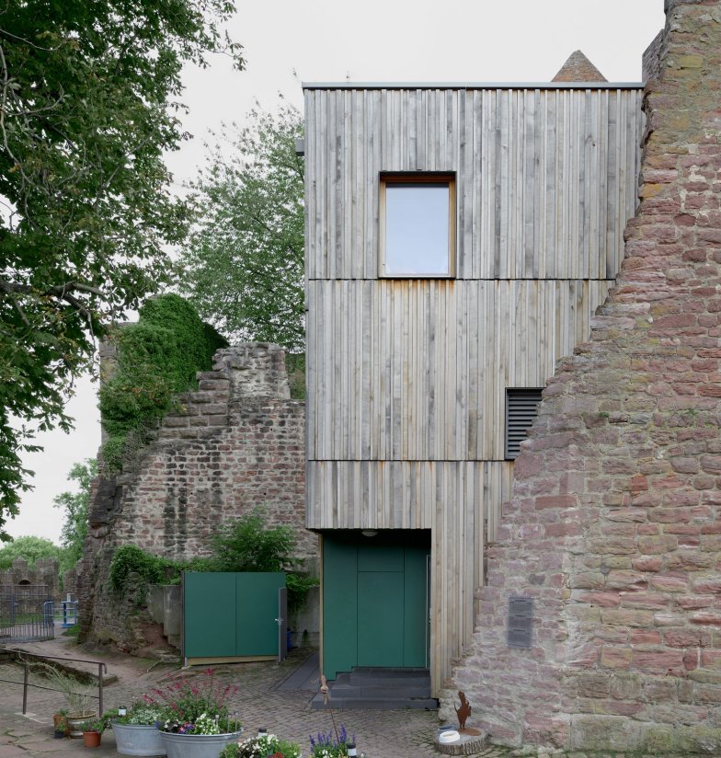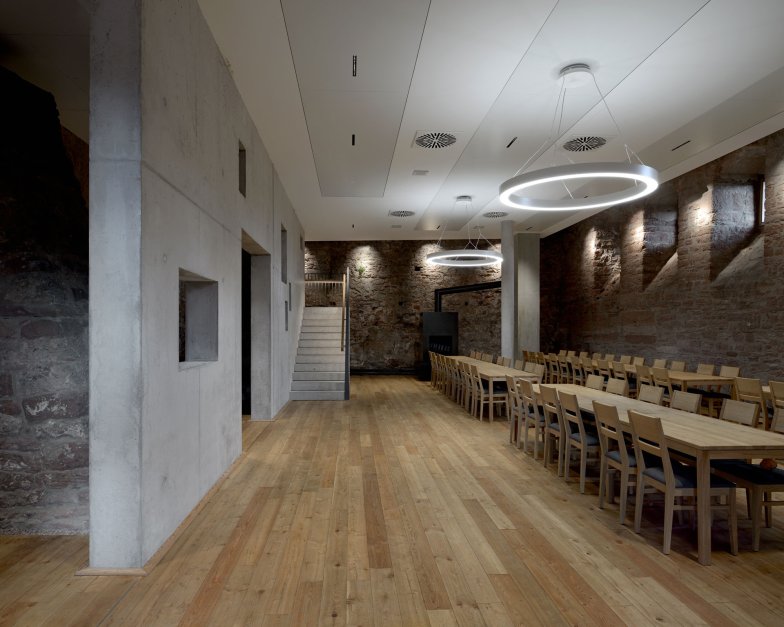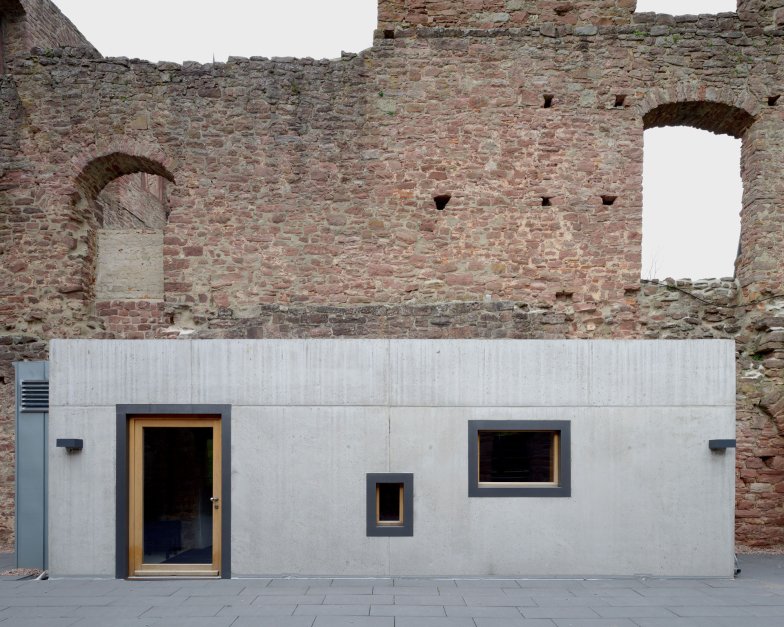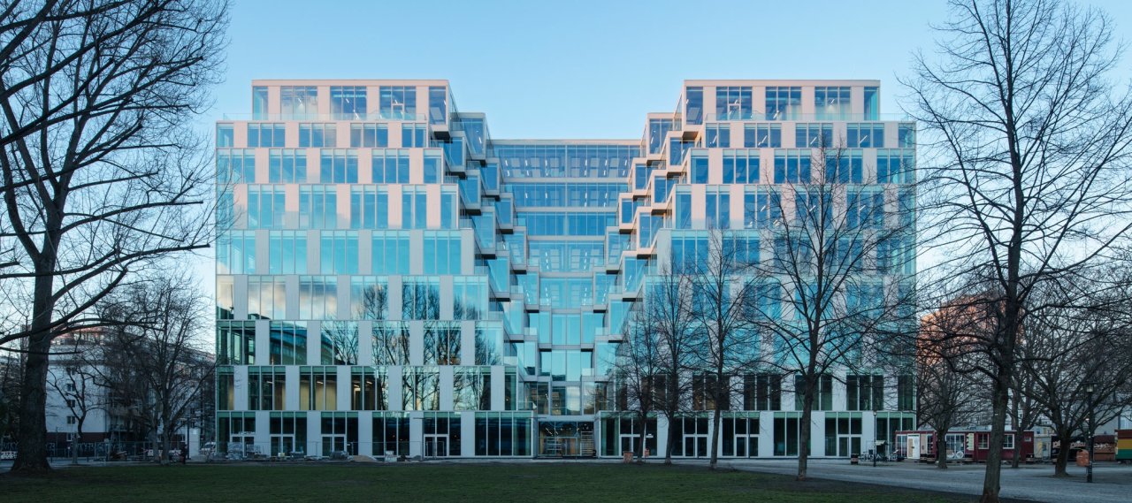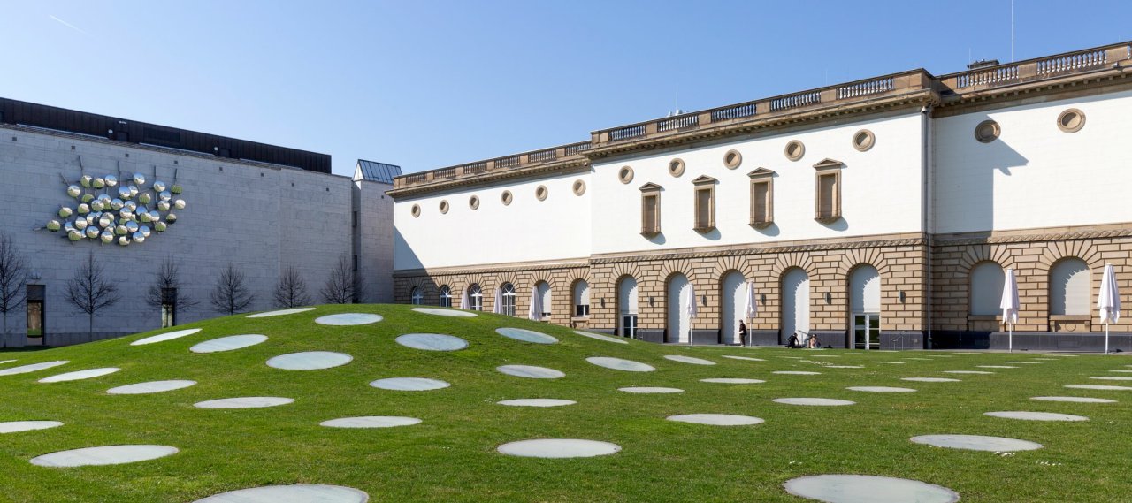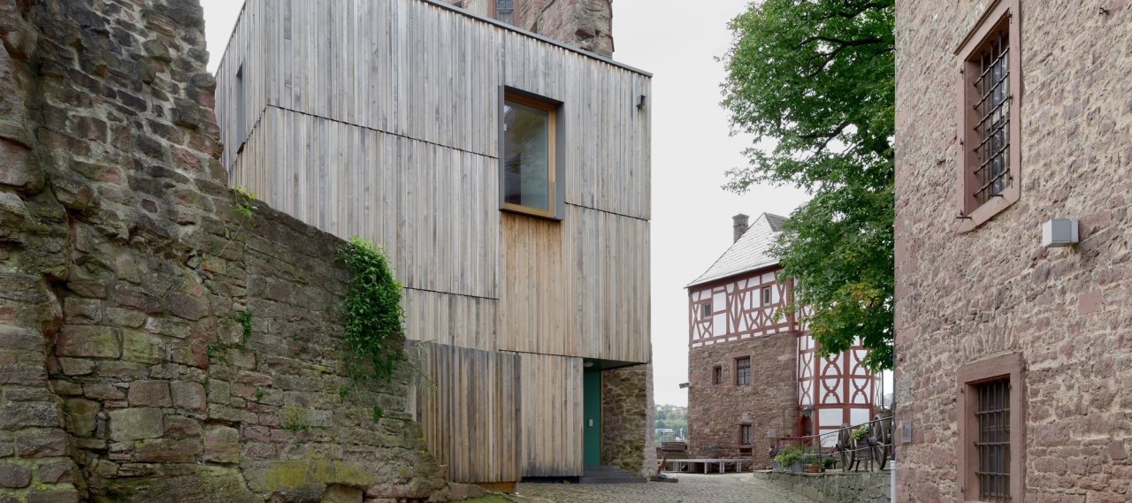
© Jonathan Scheder
| City, Country | Wertheim, Germany | |
| Year | 2013–2016 | |
| Client | City of Wertheim, Germany | |
| Architect | Punkt4 Architekten | |
| Services | Structural Engineering Building Physics |
|
| Awards | Beispielhaftes Bauen im Main-Tauber-Kreis 2017, Award | |
The local restaurant in the ruin of Wertheim Castle was extended by a new terrace in the inner courtyard of the so-called Löwensteiner Flügel, which leads to a vertical room division and an increase of the usable area. The open top terrace is now connected to the existing dining area and the neighbouring castle tavern by a new staircase. The terrace construction consists of a steel girder grid with a concrete surface, supported on an exposed concrete wall and two reinforced concrete columns. The kitchen next to the castle tavern was dismantled and replaced by a two-storey extension building in timber-framed construction, which is connected to the castle at each storey.
Building Retrofit
Extension
