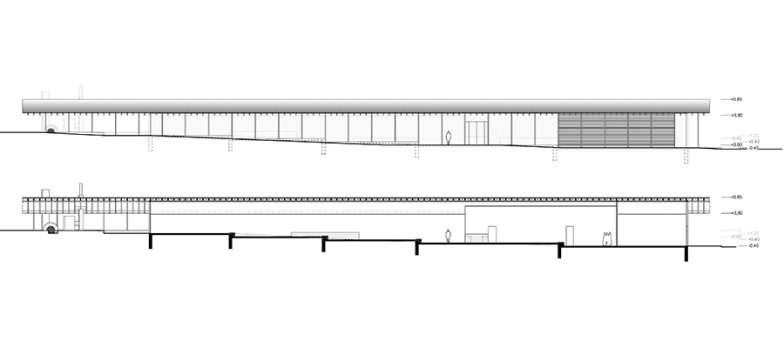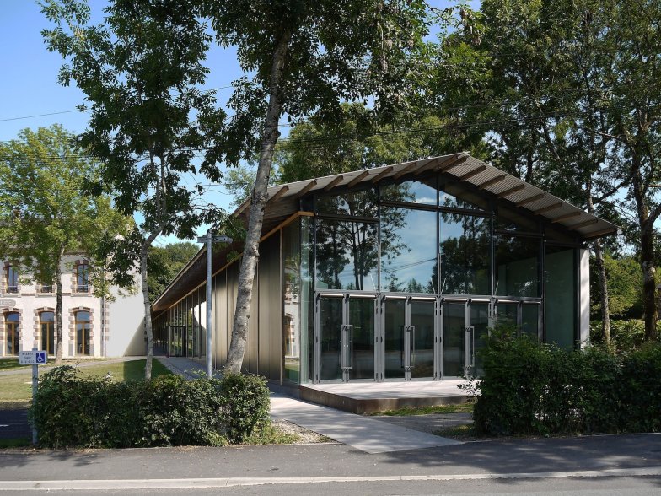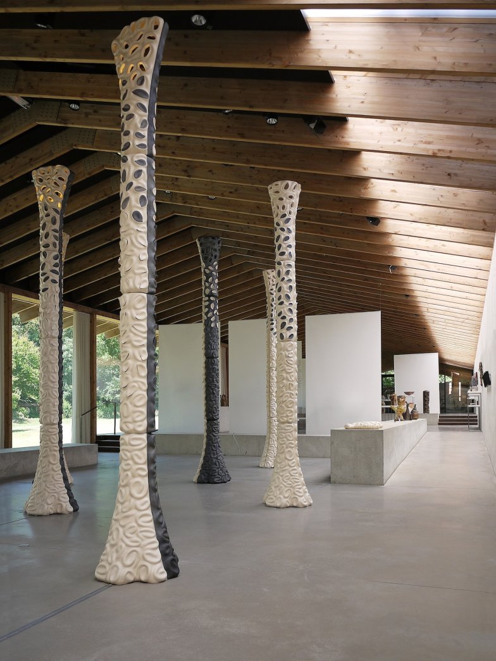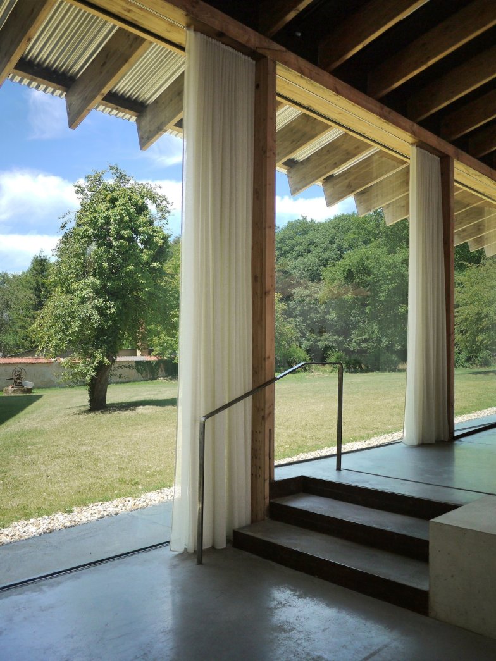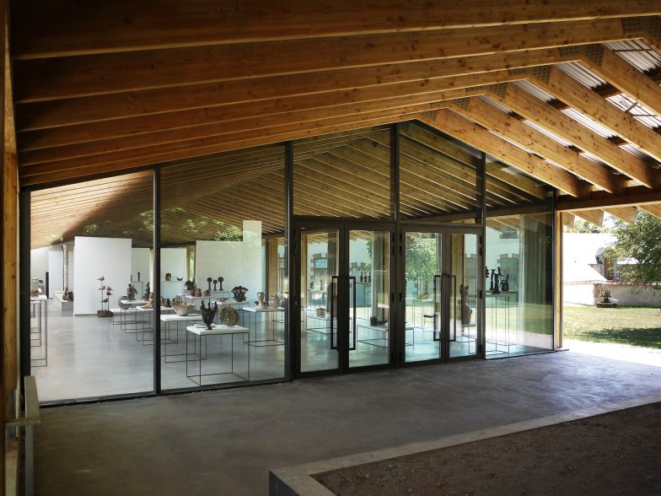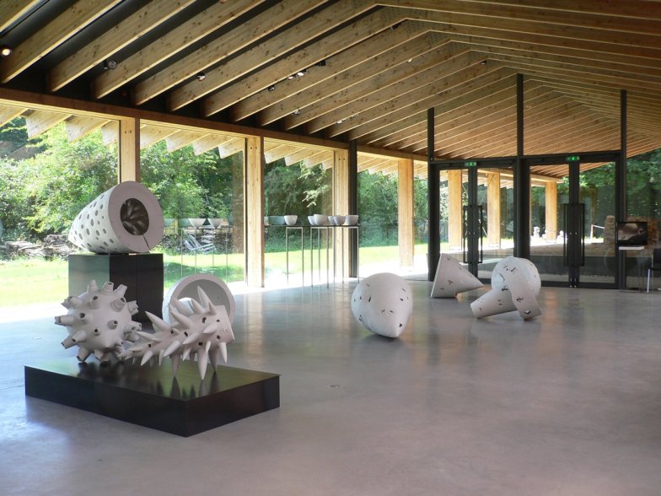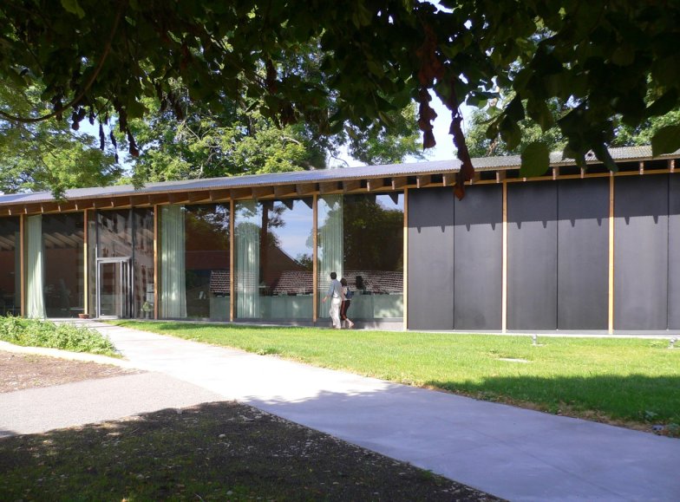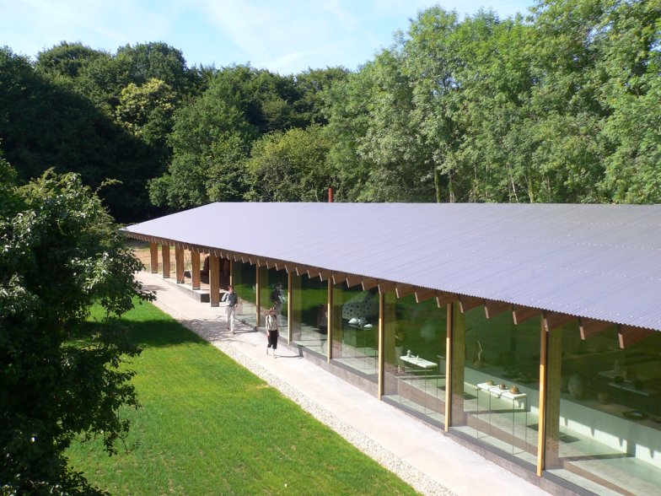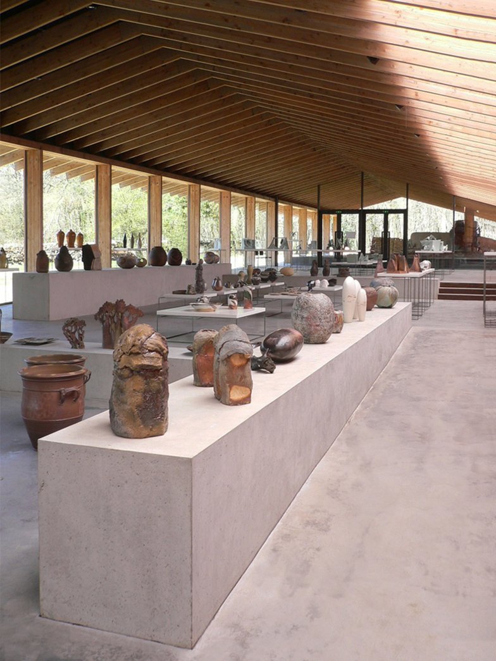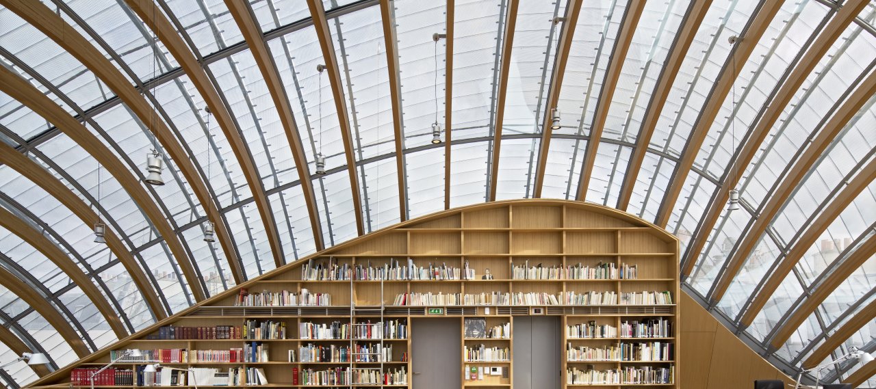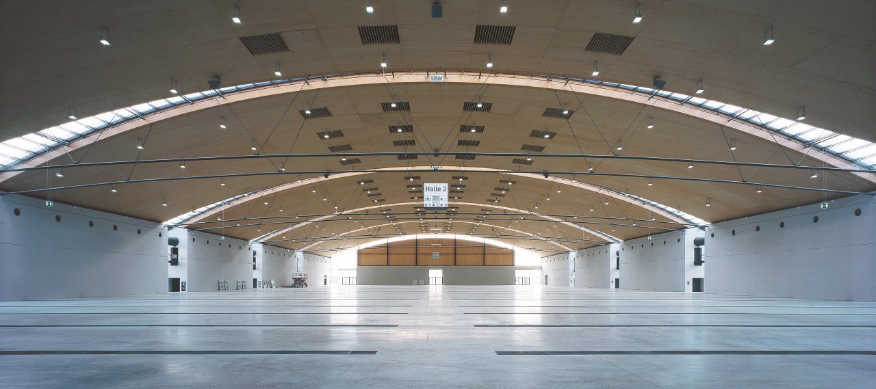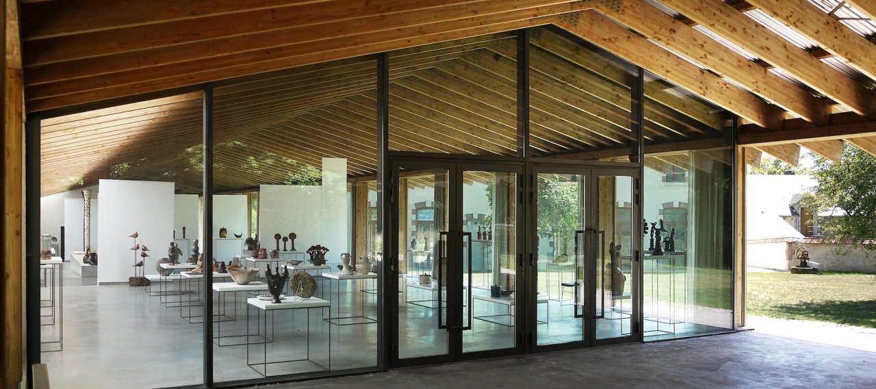
| City, Country | La Borne, France | |
| Year | 2008–2010 | |
| Client | Conseil général du Cher | |
| Architect | Achim von Meier architecte | |
| Services | Structural Engineering | |
| Facts | NFA: 736 m² | |
The new Centre for Ceramic Art consists of an entrance area with adjoining exhibition rooms and a media centre. To the east of the building in the inventory of this building, 90 m x 12 m, creates a relationship between the main street and the forest adjacent to the property.
The building opens from the extension of the new roof structure on to the garden and an existing traditional baking oven, which will receive a new roofing and become the central object of the exhibition.
The roof structure consists of close fitting thin laminated wooden supports covering the width of the building. Two main beams, supported on filigree wooden supports or masonry walls, rest on these supports. The façade is partly of glass, depending on use and prospect possibilities.
