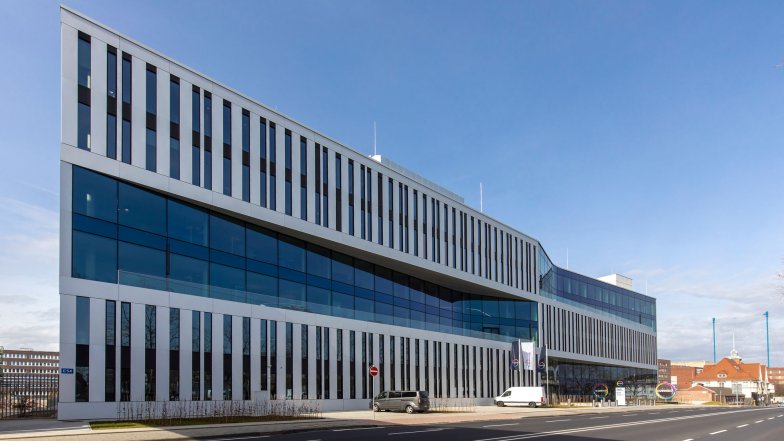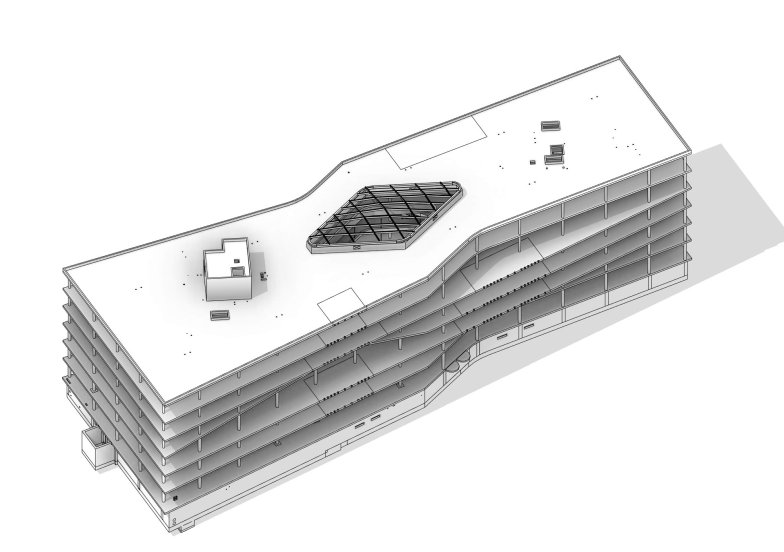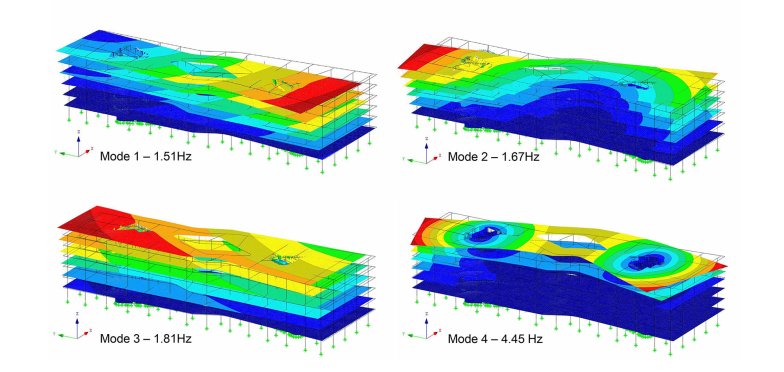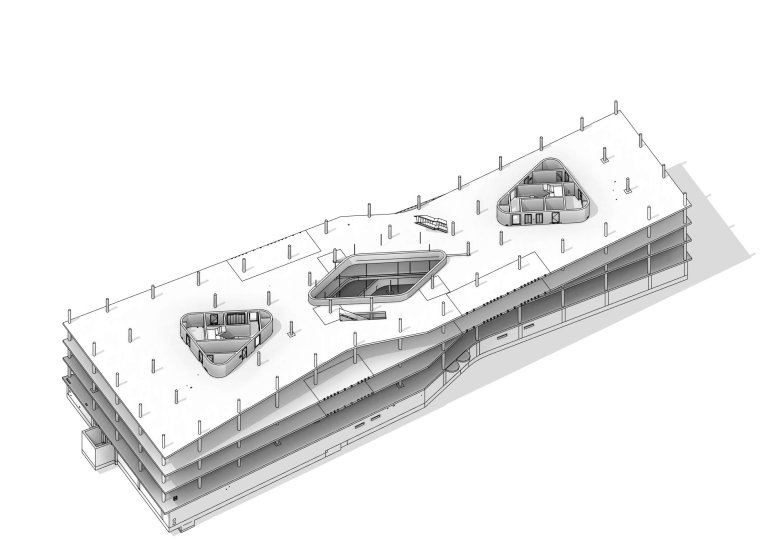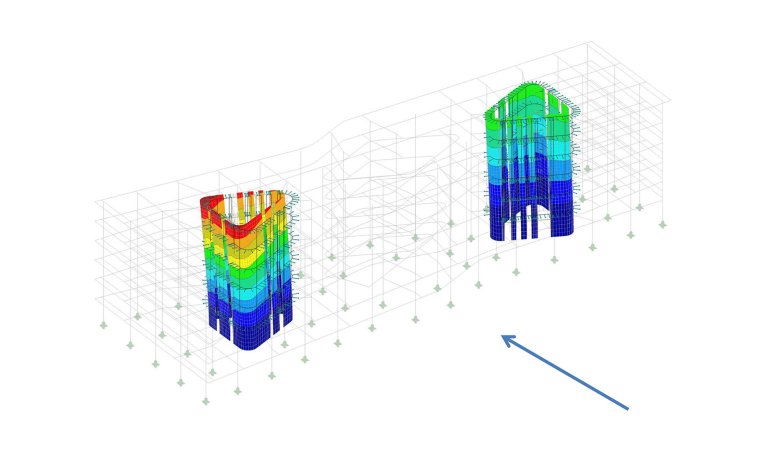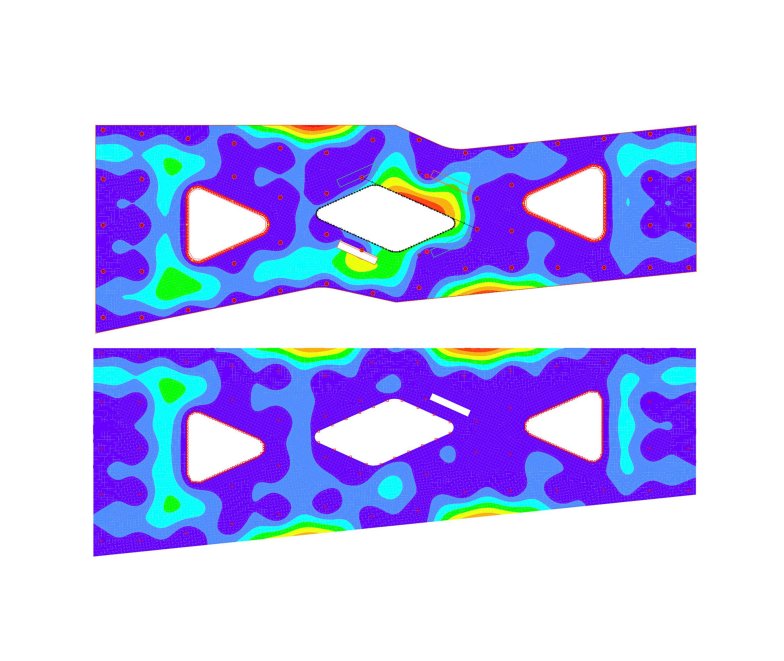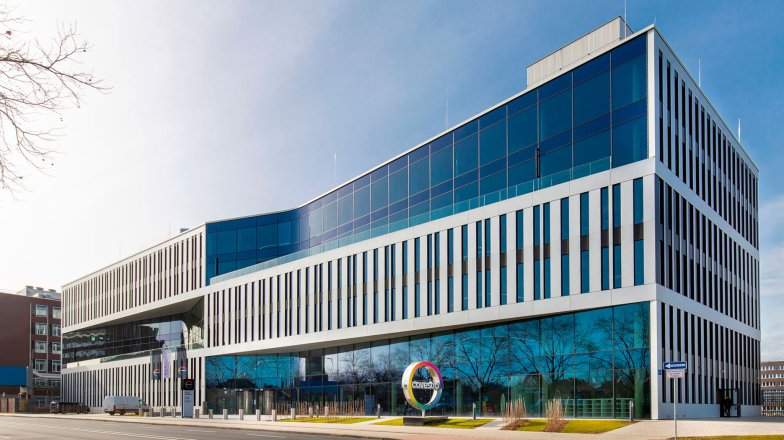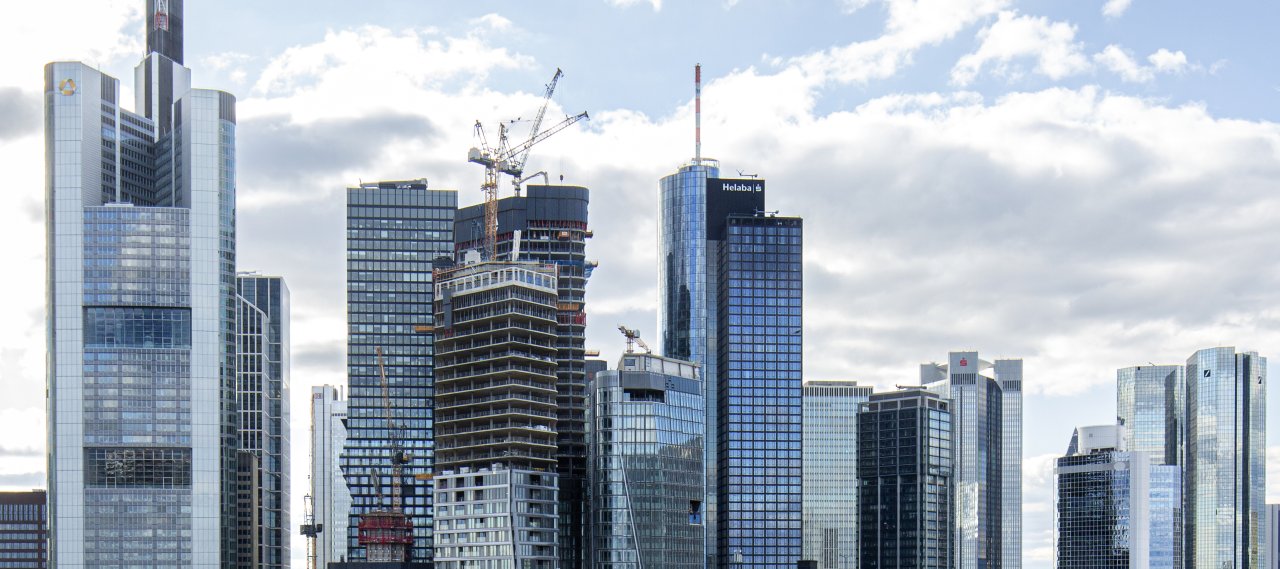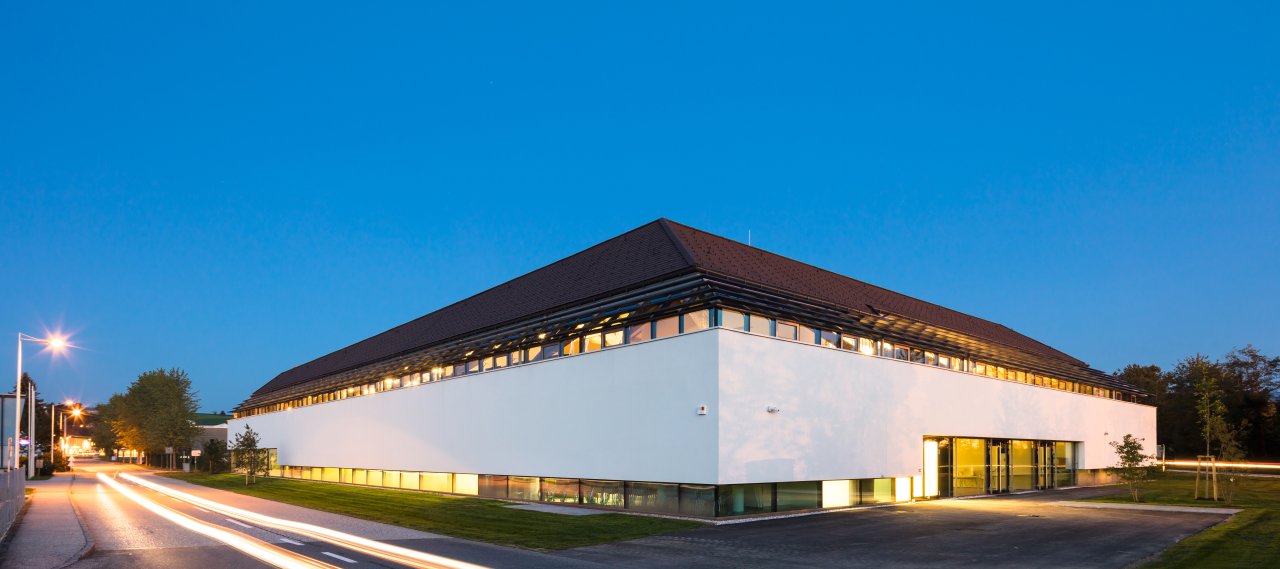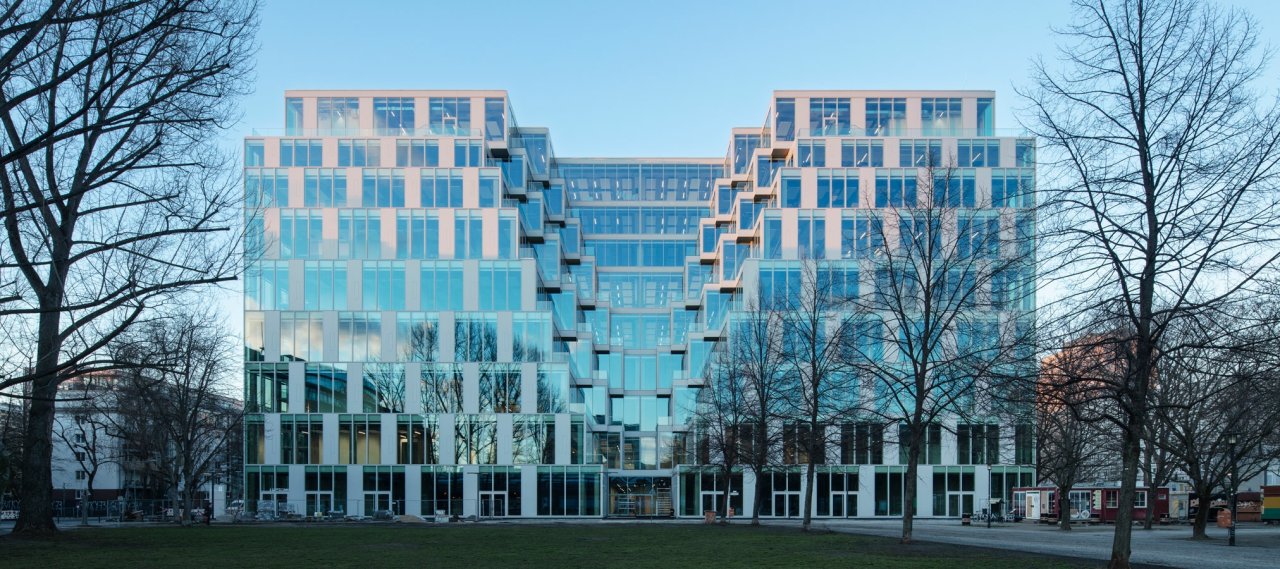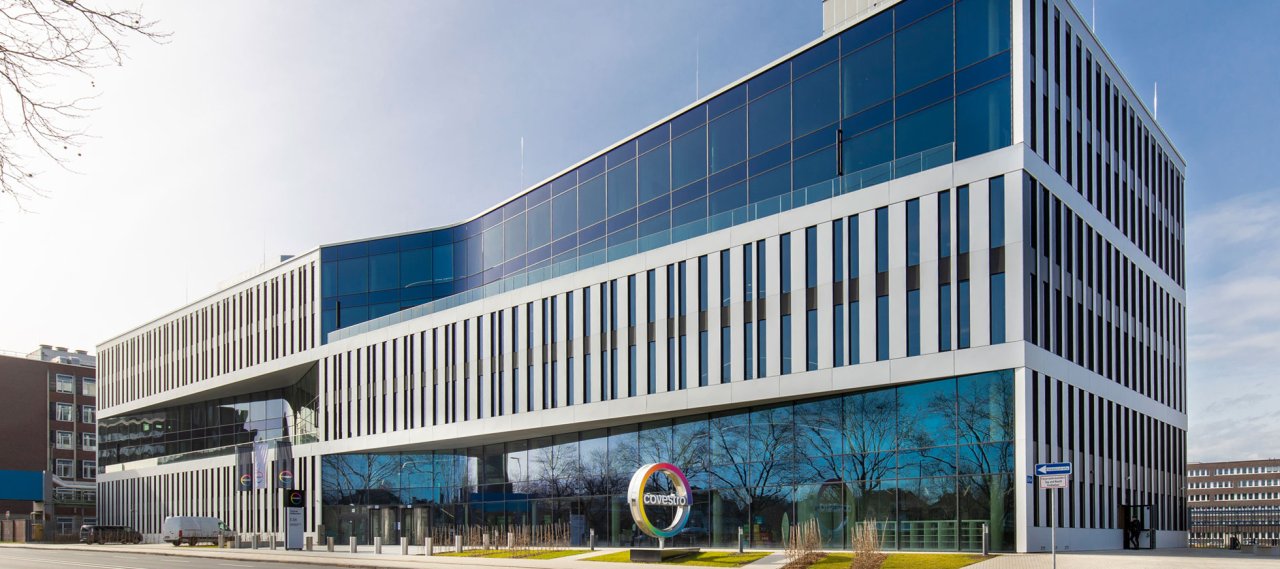
| City, Country | Leverkusen, Germany | |
| Year | 2016–2020 | |
| Client | Covestro Second Real Estate | |
| Architect | HENN | |
| Services | Structural Engineering Façade Engineering |
|
| Facts | GFA: 42,000 m² | Certificate: Leed-Gold | |
The new campus for the chemical company Covestro brings together corporate departments such as research, development and administration in Leverkusen in the "Chempark".
The construction project consists of several phases. In the first phase, the Main Office Building was constructed with six floors and a basement. In further stages, a parking garage was built, among other things.
The office building was designed with a jointless reinforced concrete skeleton structure featuring reinforced concrete flat slabs. The ceilings are supported by the reinforced concrete walls of the development cores and internal columns. The columns on the facade side follow the geometry of the storey recesses. The reinforced concrete walls of the two development cores provide bracing for the office building. The foundation was laid on an elastically bedded floor slab.
