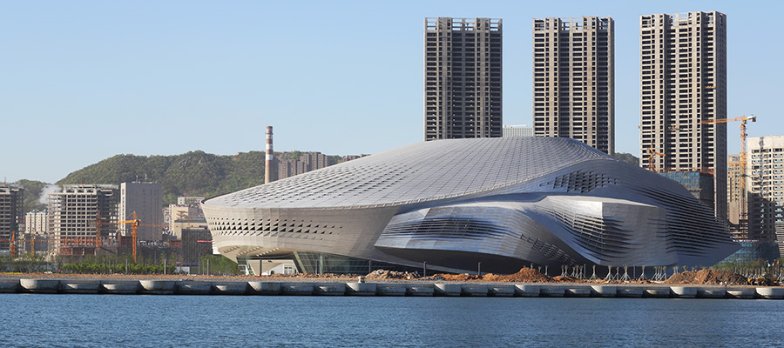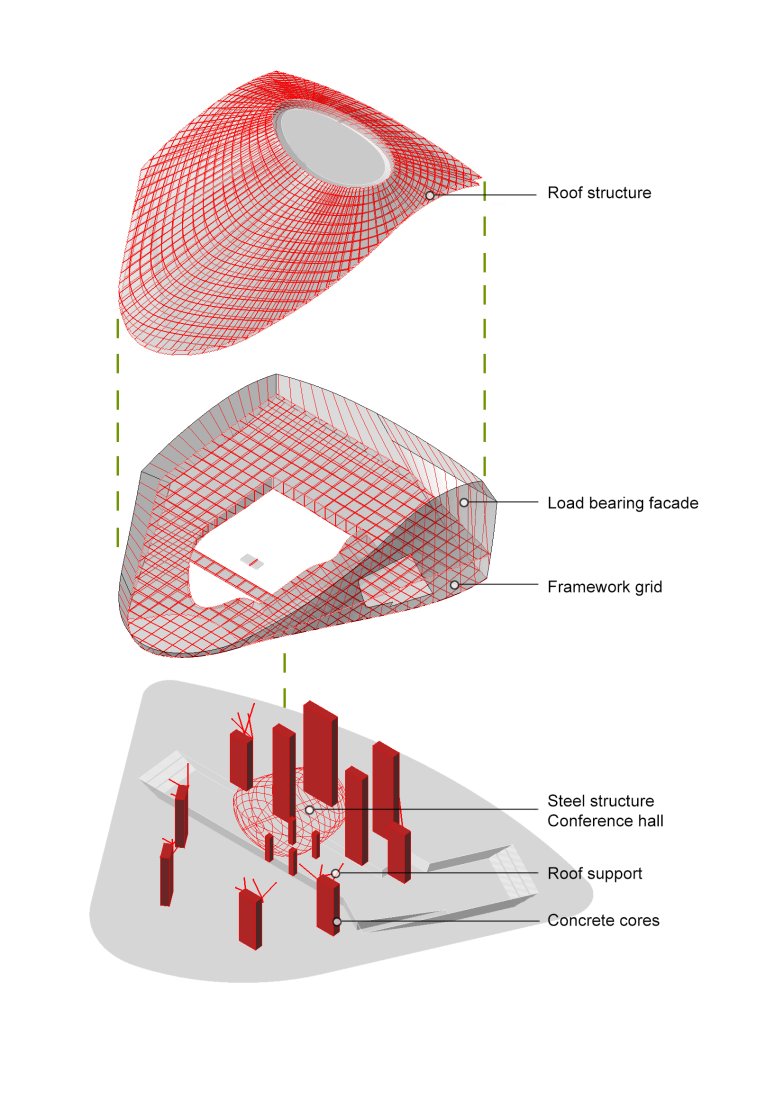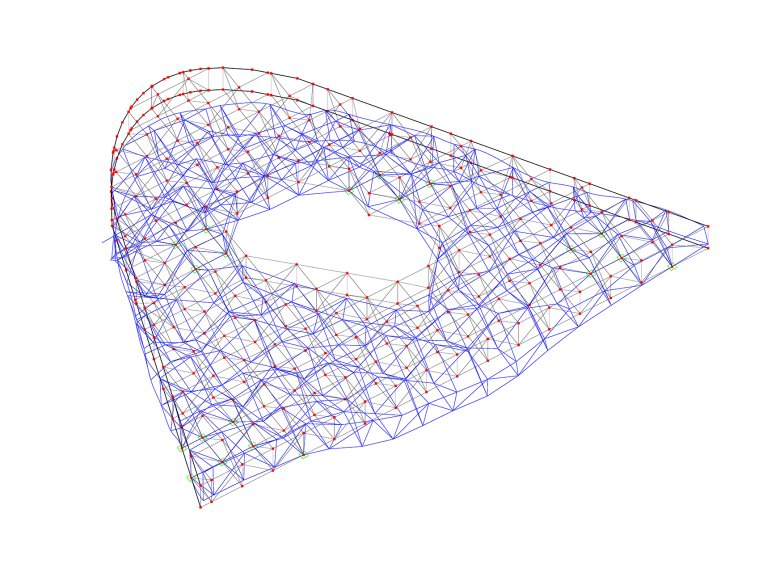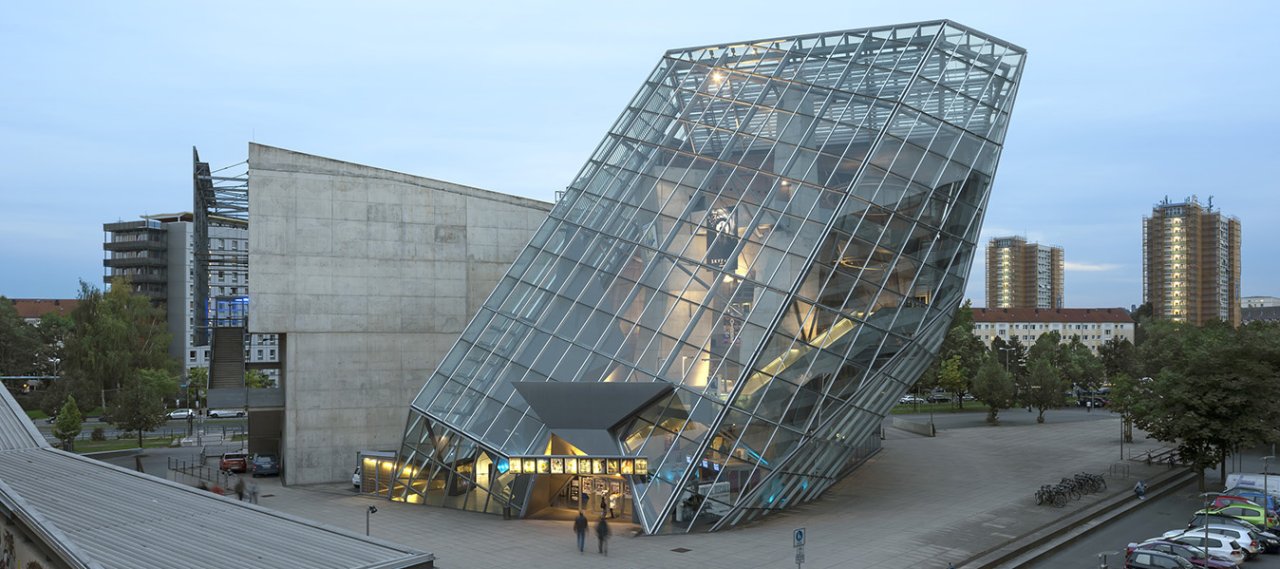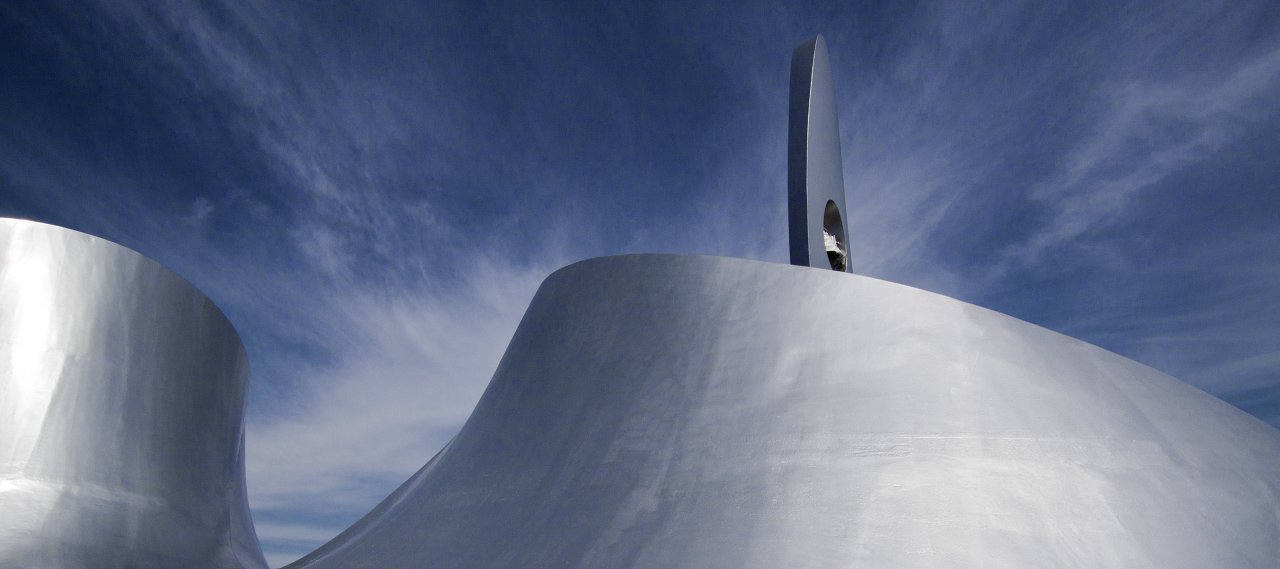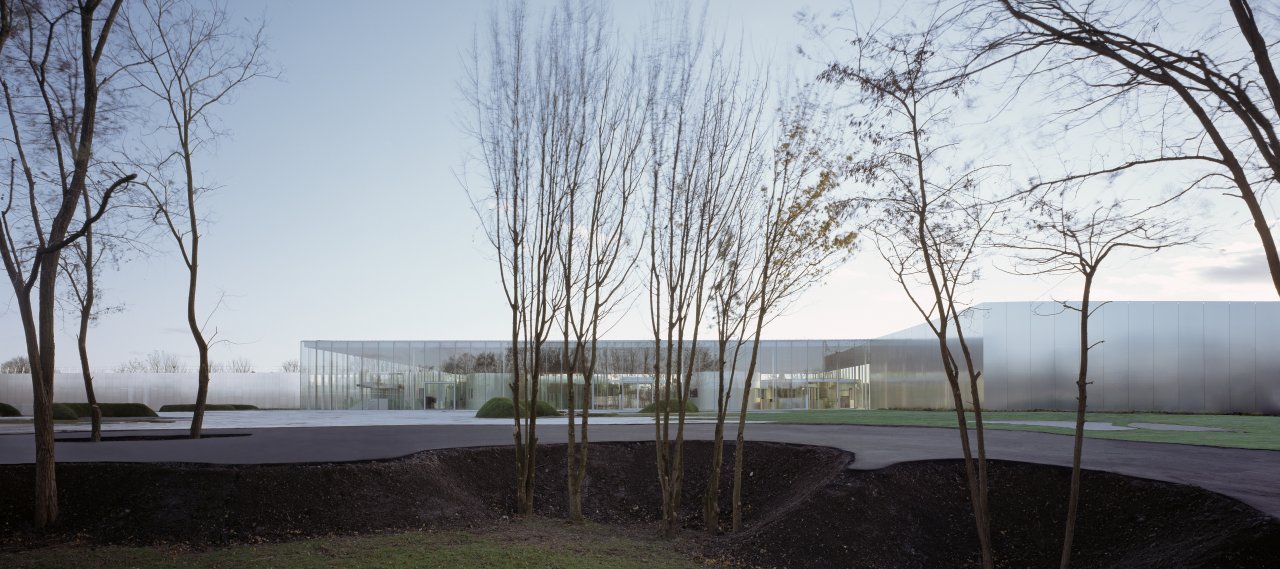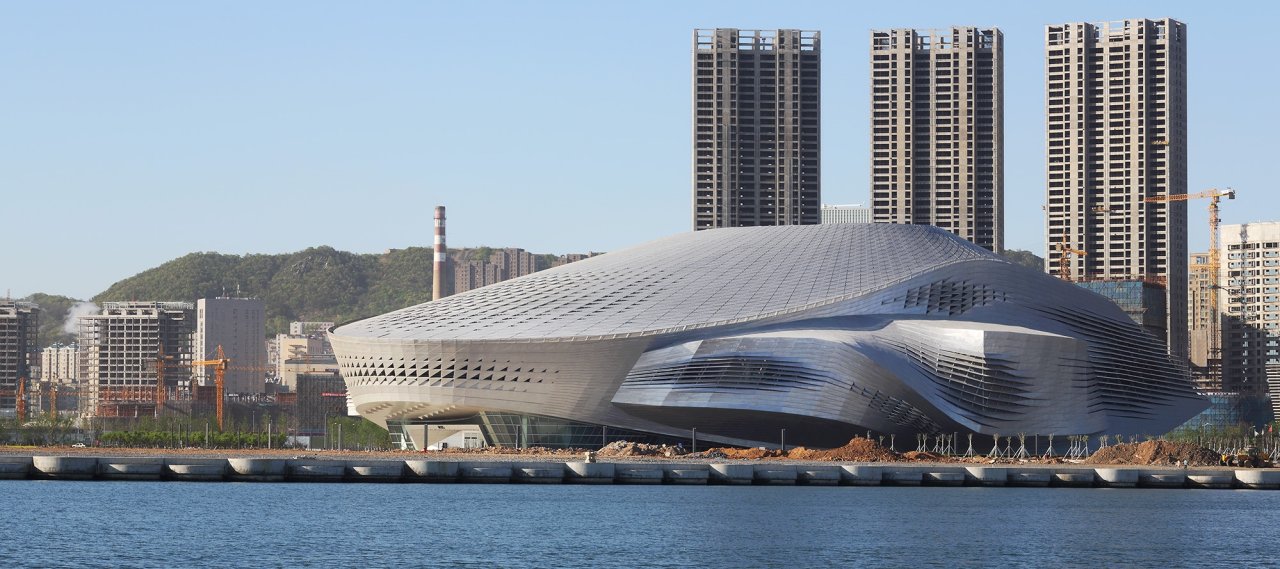
| City, Country | Dalian, China | |
| Year | 2008–2012 | |
| Client | City of Dalian, China | |
| Architect | Coop Himmelb(l)au | |
| Services | Structural Engineering | |
| Facts | GFA: 117,650 m² | NFA: 100,000 m² | Gross volume: 1,470,000 m³ | Height: 60 m | Length: 220 m | Width: 200 m | Competition: 2008, 1st prize | |
| Awards | Architizer A+ Jury Award 2013, Jury Winner; Category Theatres + Performing arts Centers | |
The Dalian Conference Center combines various different functions on a total floor area of 100,000 m² in a hybrid building, including a 7,000-capacity, state-of-the-art conference centre, a 1,800-seat opera and an exhibition centre. The free-formed main conference hall is the core of the DCC, envisaged as a reinforced-concrete shell. Six smaller, box-shaped conference halls of various sizes are arranged around the main conference hall.
The load-bearing structure of the Dalian International Conference Centre (DCC) comprises a horizontal and a cone-shaped spatial steel framework, which are mainly supported by 10 concrete cores. A sophisticated climate control concept, which, for instance, aims to utilise seawater for cooling, will achieve energy savings and reduce carbon dioxide emissions by about 30%.
