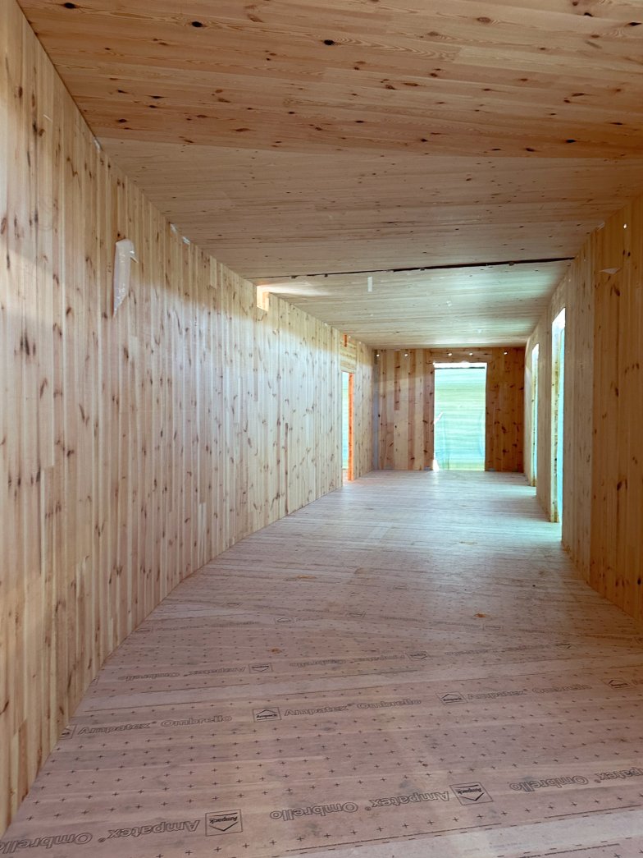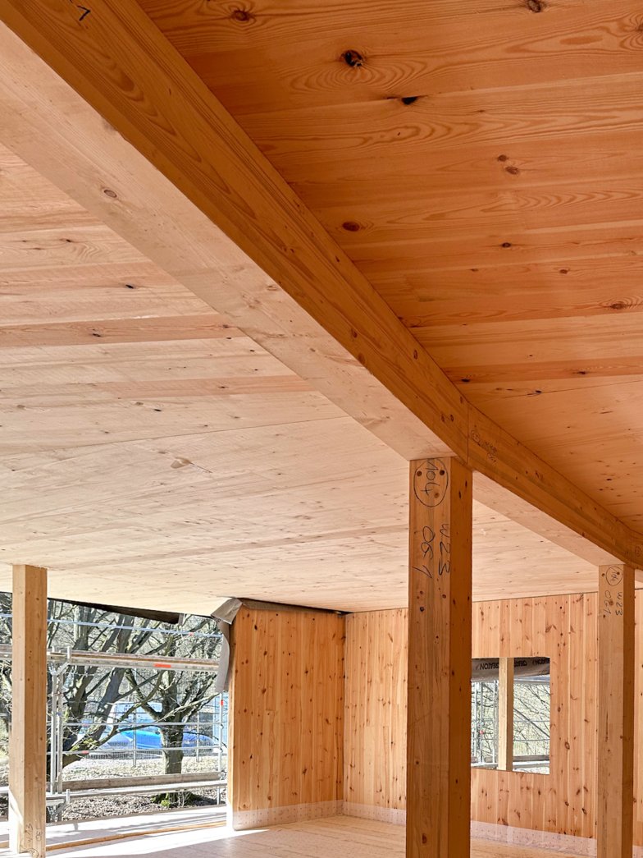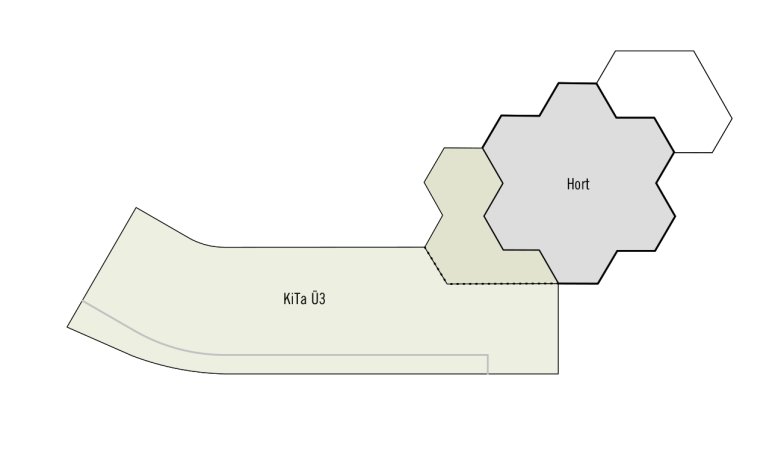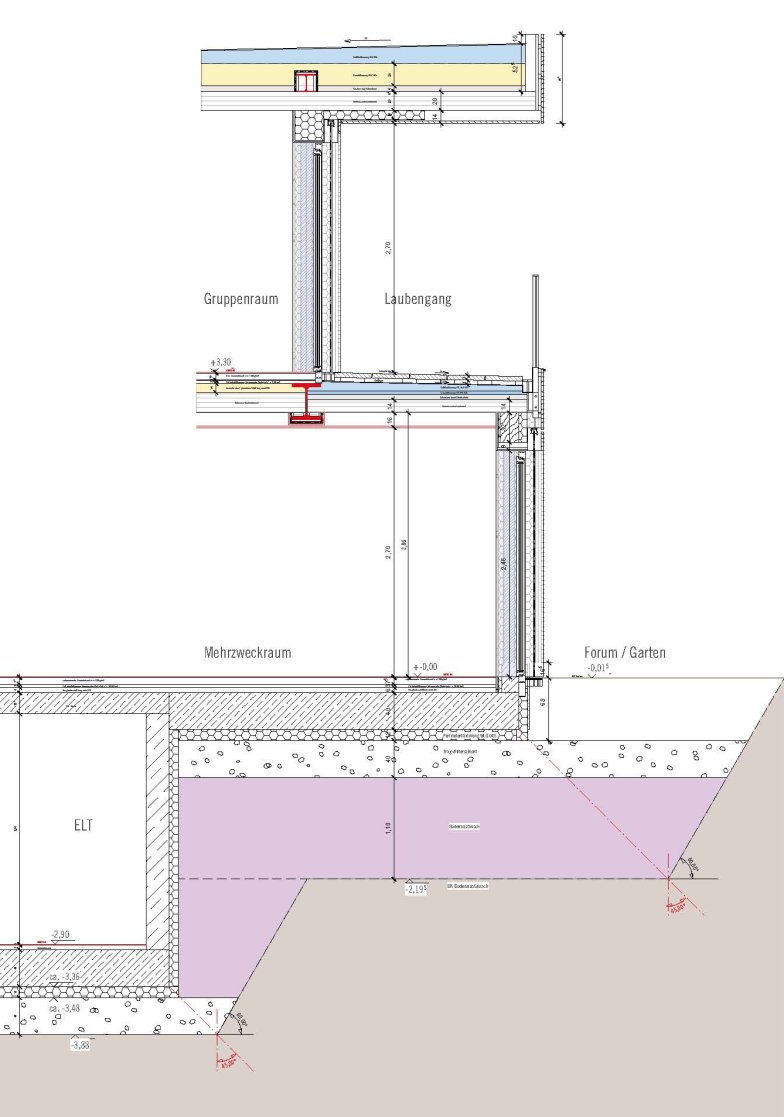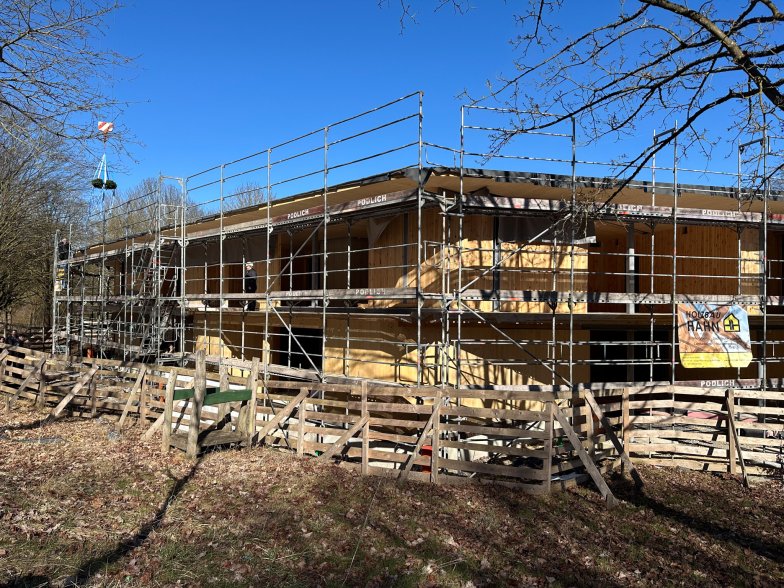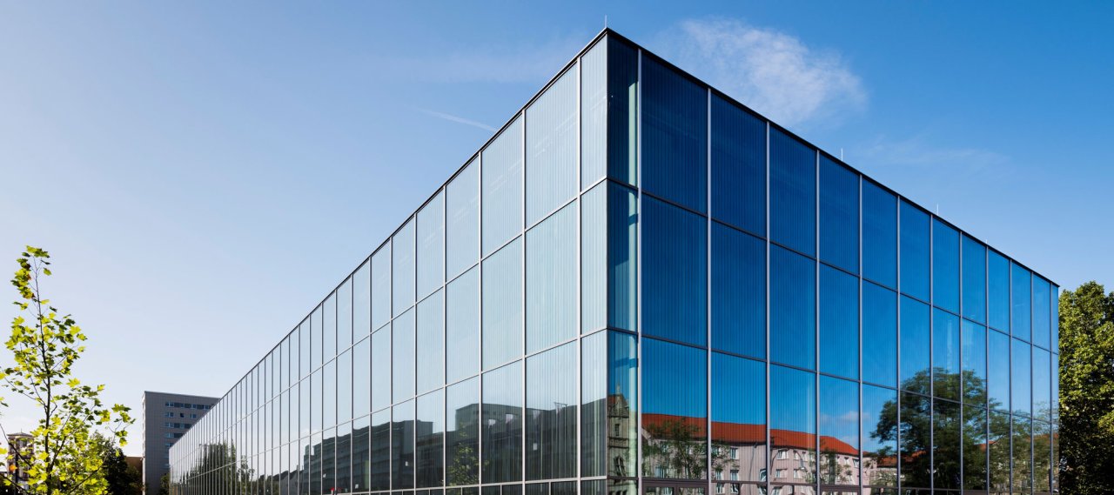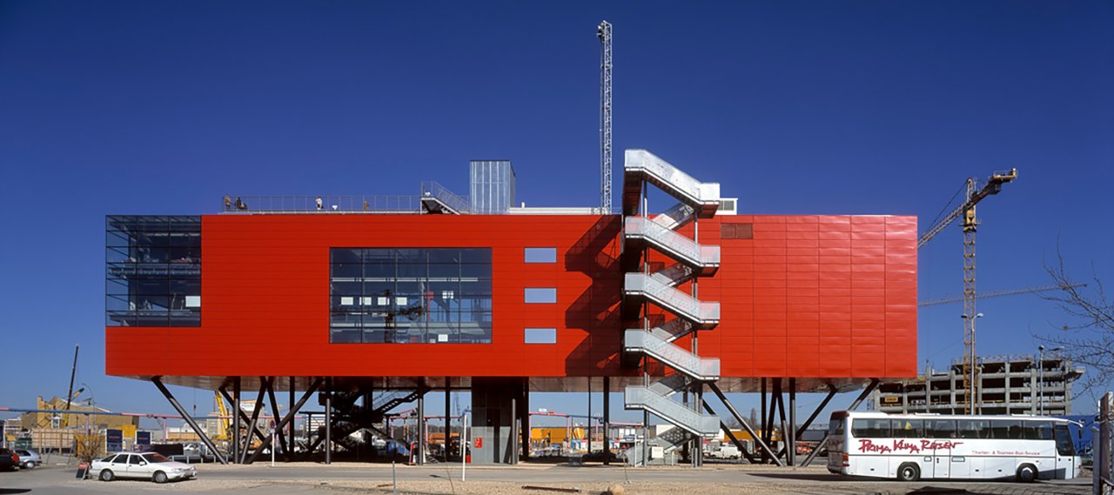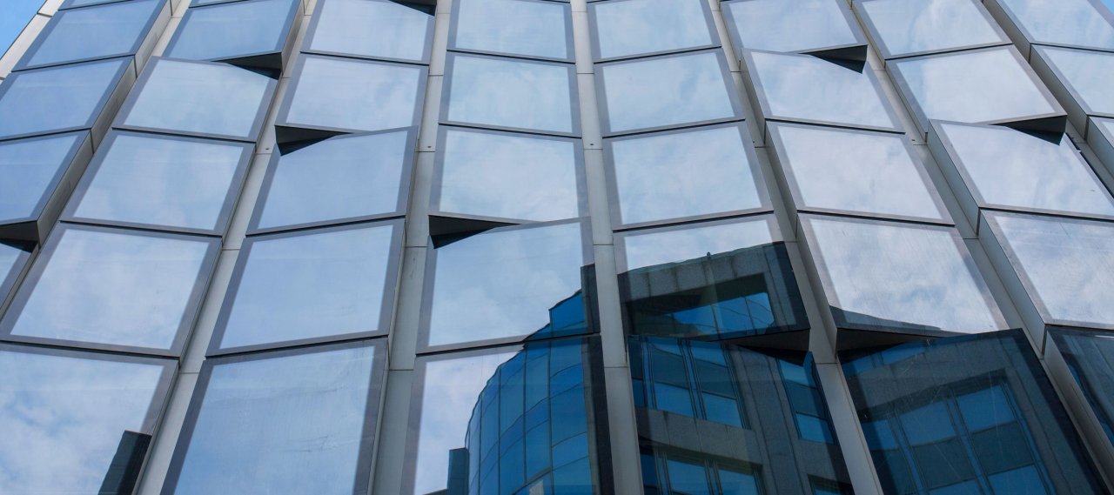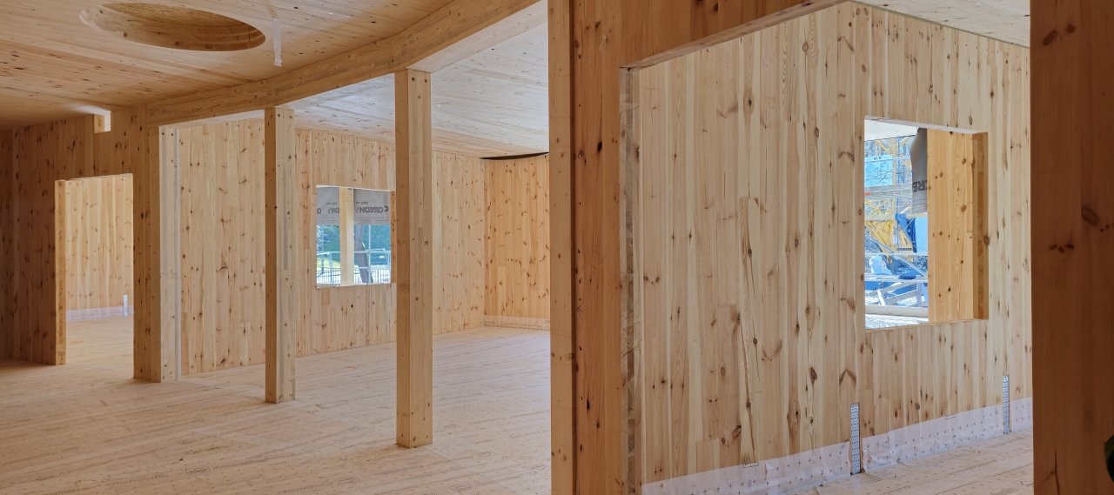
| City, Country | Kassel, Germany | |
| Year | since 2021 | |
| Client | City of Kassel, Germany | |
| Architect | rollerarchitekten | |
| Services | Structural Engineering Building Physics Fire Engineering |
|
| Facts | GFA Expansion: 2,100 m² | GFA Reconstruction : 2,340 m² | |
As part of the renovation project for the Daycare Center Mattenberg, an extension is planned to the south of the existing building, creating a seamless connection between the two. This new space accommodates an after-school care center and a family center. The building consists of two above-ground floors and one below-ground level. The basement is used for building services and storage. The daycare center includes a kitchen, kitchen storage, a cold room, offices, bedrooms, cloakrooms, play corridors, multi-purpose rooms, and playrooms, all situated on the ground and upper floors.
The two-storey extension is planned as a solid timber construction with a reinforced concrete lift core. On the upper floor, the new building has a a cantilevered exterior corridor. Due to the sloping terrain, access was provided via a bridge section connecting to the corridor.
