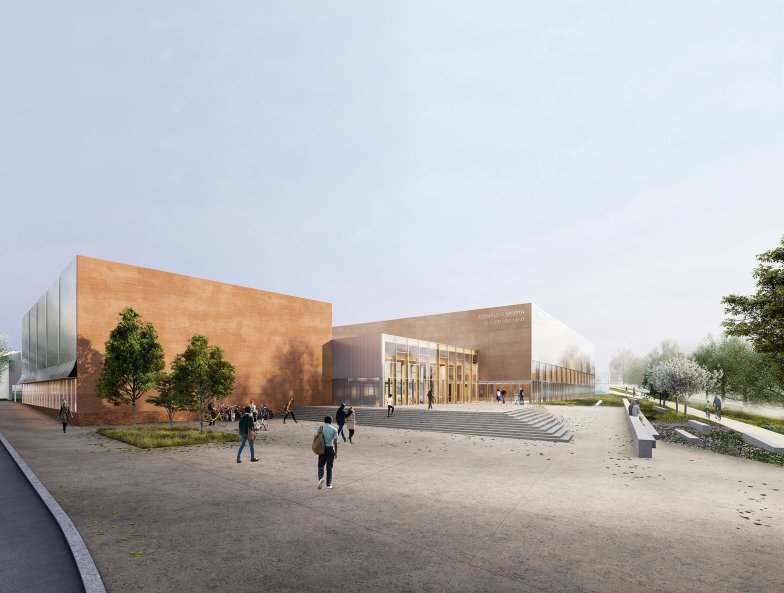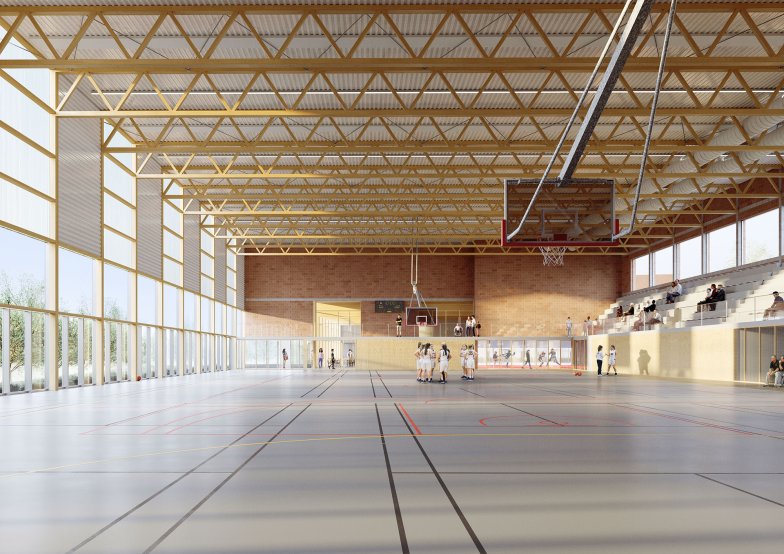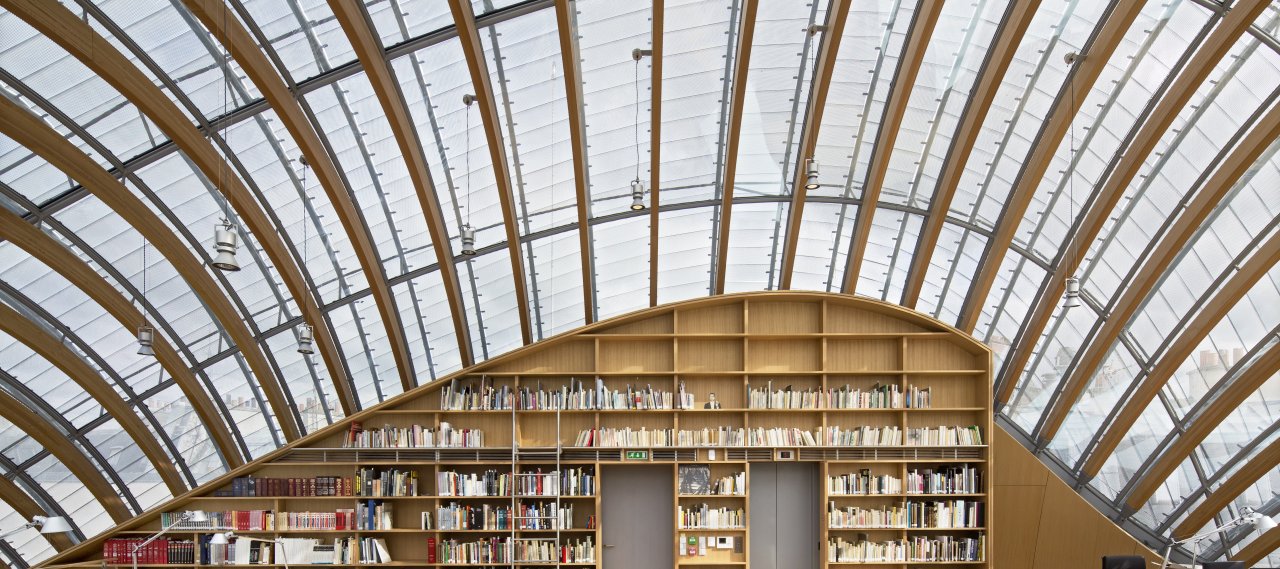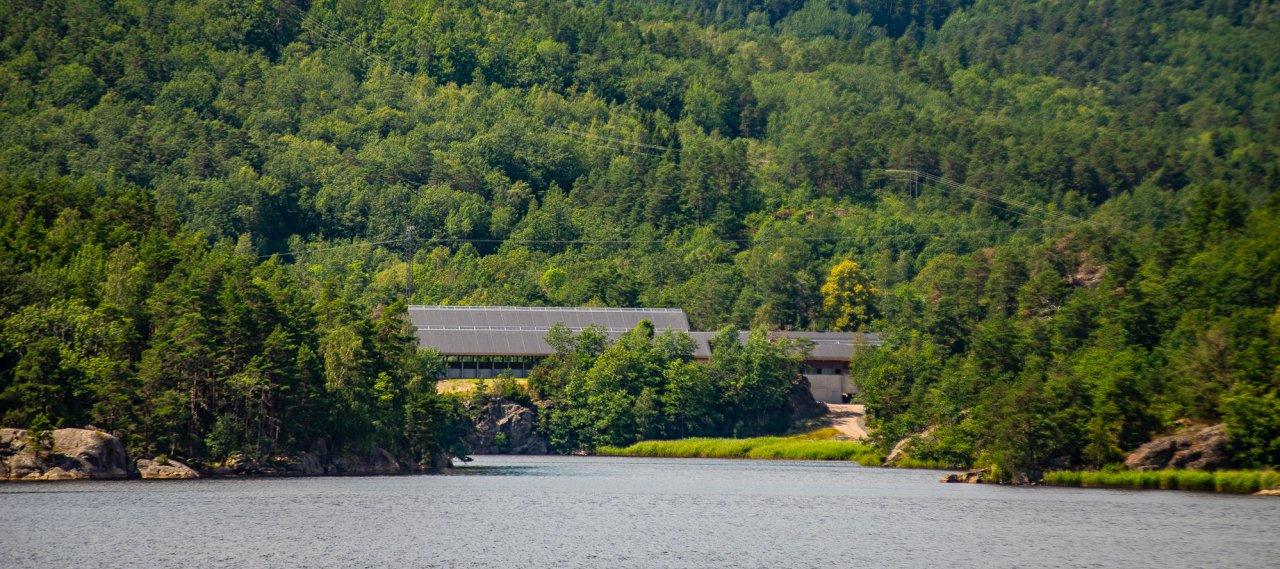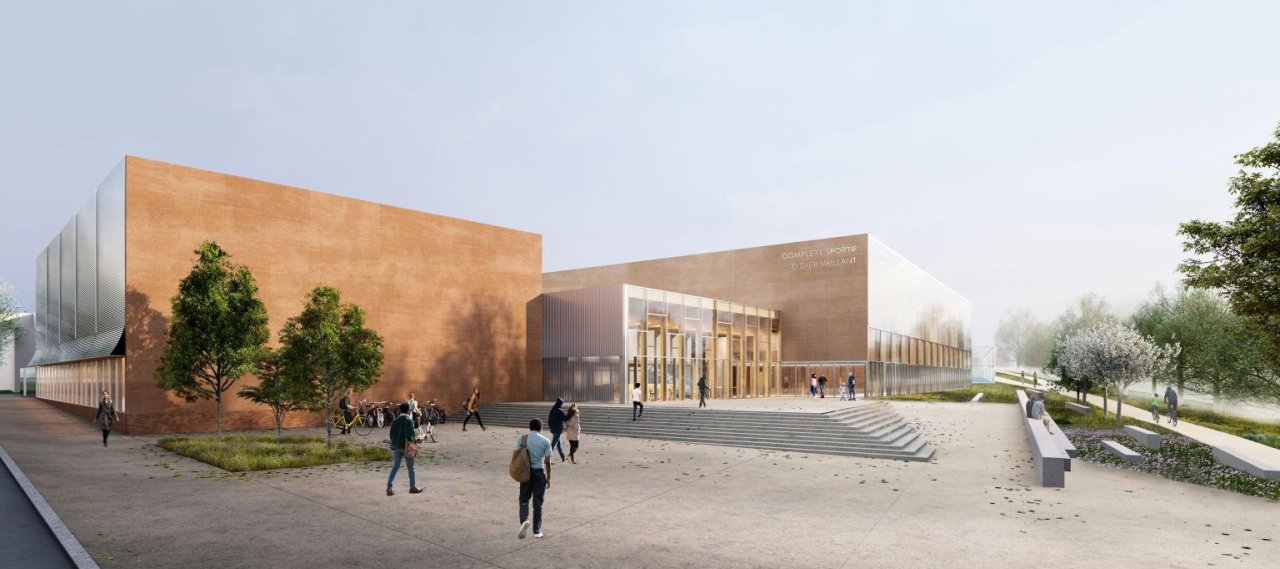
| City, Country | Villiers-le-Bel, France | |
| Year | 2020–2025 | |
| Client | City of Villiers-le-Bel | |
| Architect | Face B, Ylé | |
| Services | Structural Engineering | |
| Facts | NFA: 3,000 m² | Competition: 2020, 1st Prize | |
A new sports complex is to be built in the Puits-la-Marlière housing estate. The Didier Vaillant gymnasium is organised into three volumes to cover the three large sports halls. A fourth volume contains the outdoor play area. The choice of simple, virtuous materials and a compact layout make the building energy-efficient. All the structural elements remain visible, with no additional finishing work. The passive design of the facility was carried out in such a way as to guarantee summer comfort. The façades have been designed with a large number of windows to encourage natural ventilation.
The lattice girders are supported by a reinforced concrete column-beam system on the north, south and west sides and by vertical timber columns on the east side. The main beams are supported by a reinforced concrete column-beam system on the north, east and west sides and by vertical timber columns on the south side. The entire framework is an assembly of single-slope glulam beams with variable inertia, supporting a perforated steel deck. Bracing is provided by steel tubes for horizontal stability. Steel purlins between the beams provide horizontal stability.
