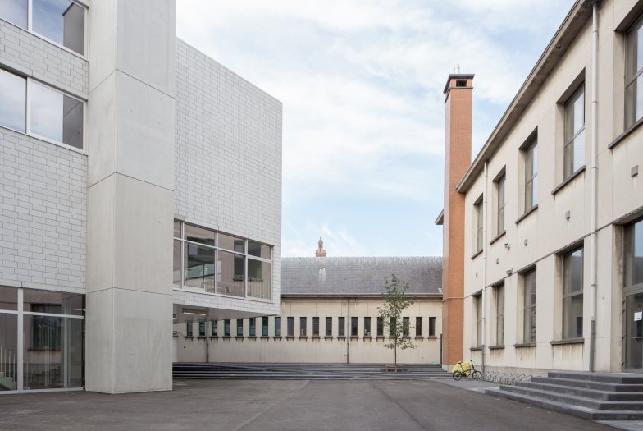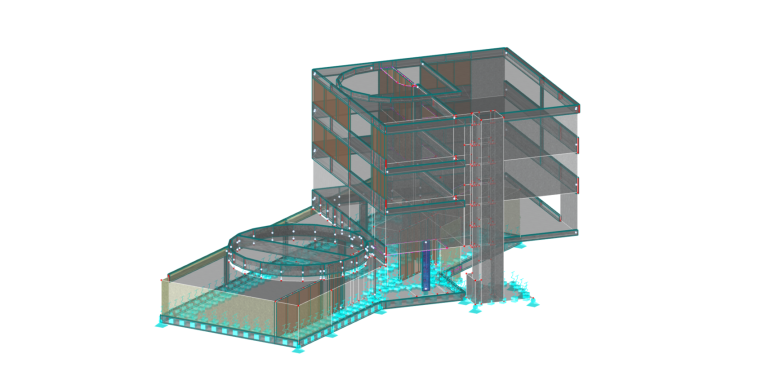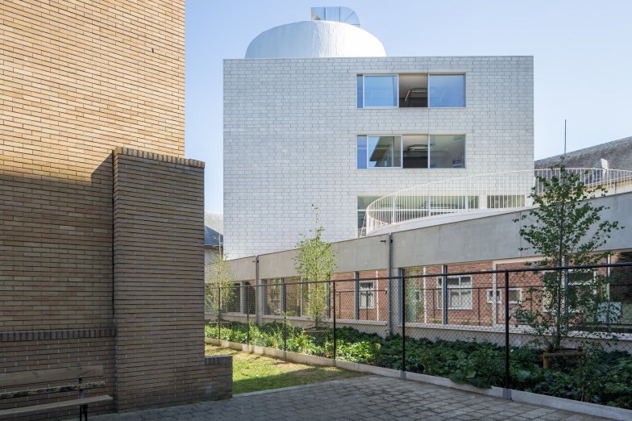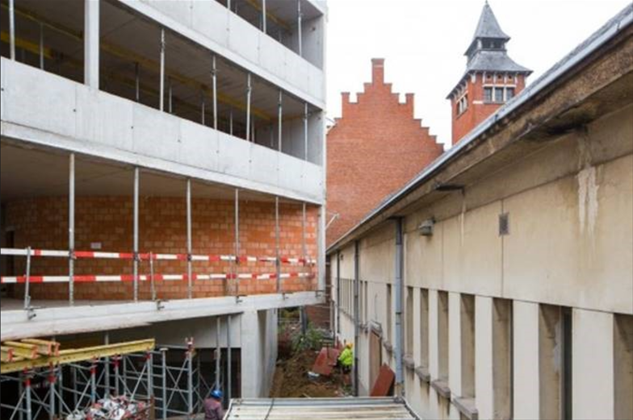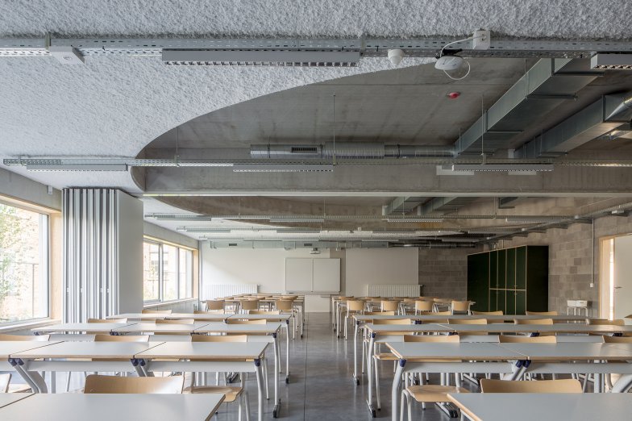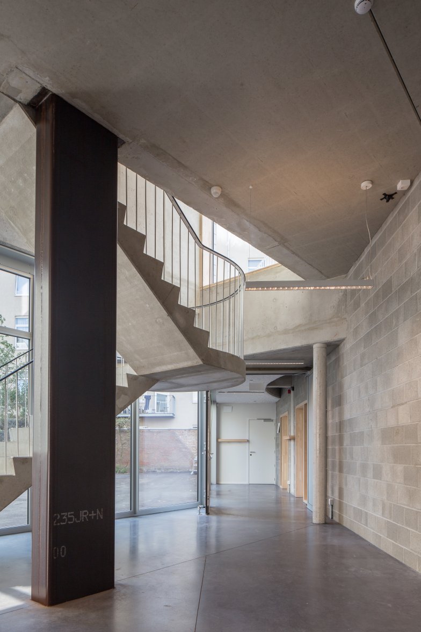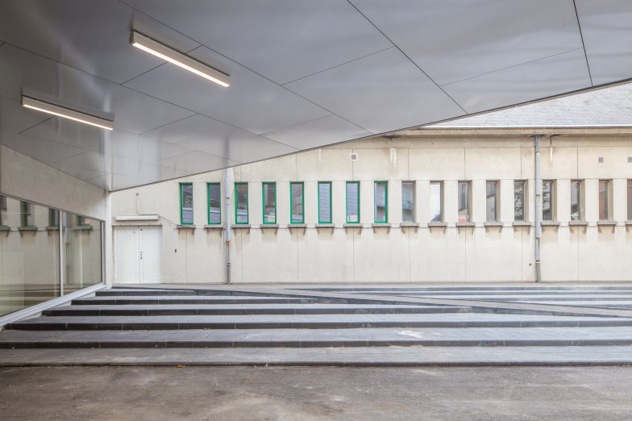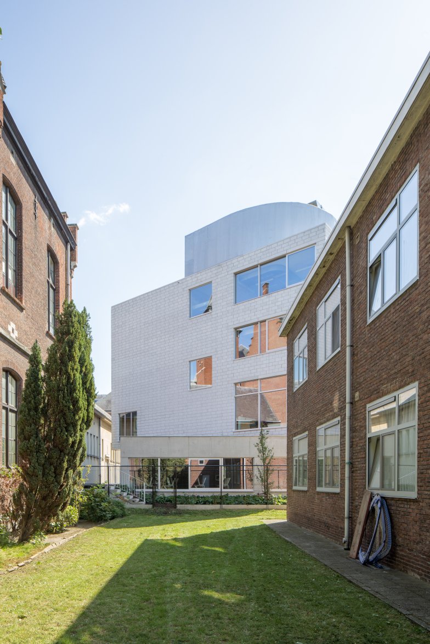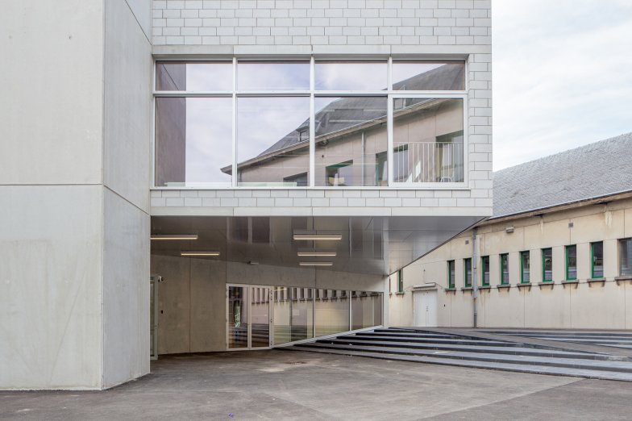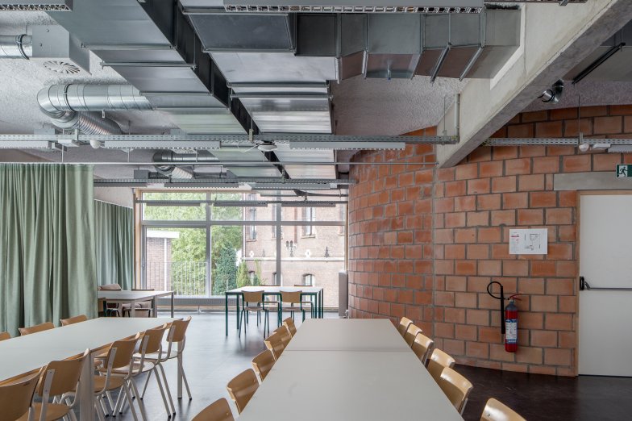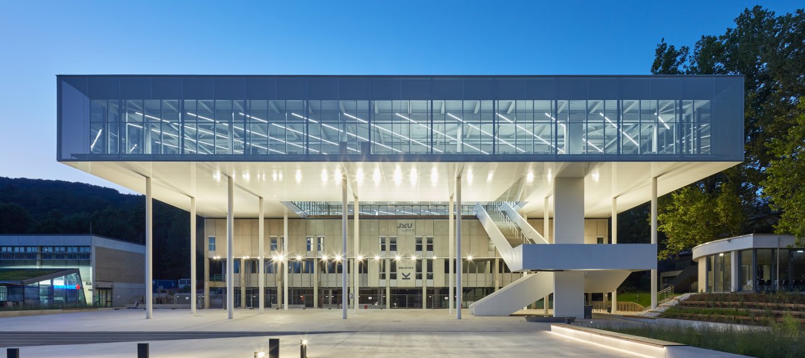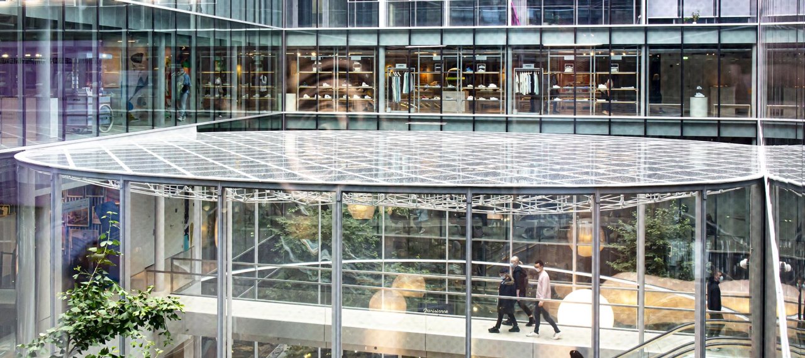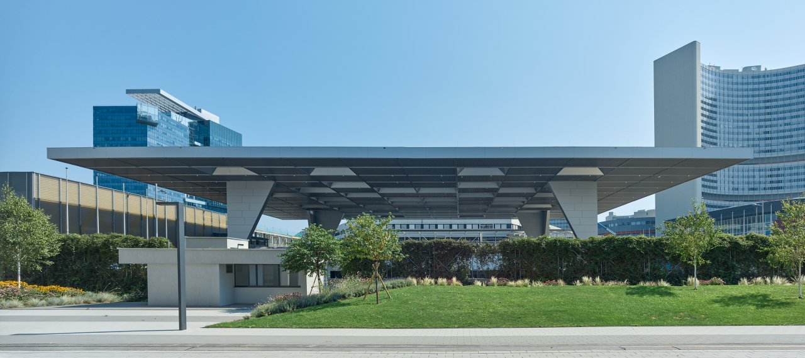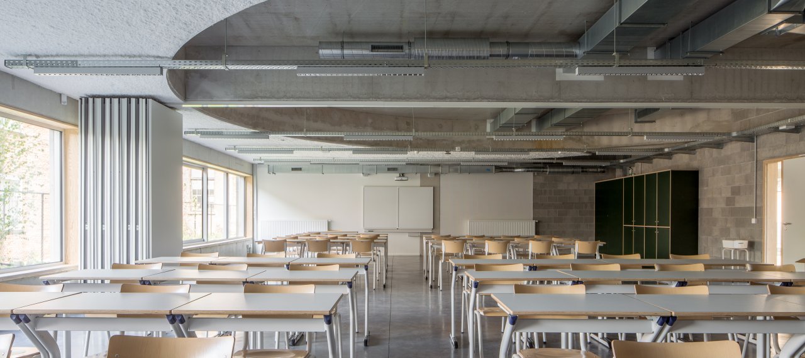
| City, Country | Antwerp, Belgium | |
| Year | 2016–2019 | |
| Client | AG VESPA | |
| Architect | AgwA | |
| Services | Structural Engineering | |
| Facts | NFA: 1,400 m² | |
The project consists of the creation of an educational building within a pre-existing school complex dating from 1879-81, in the Flemish neo-renaissance style. Due to urban planning regulations in a dense urban area, the upper floors of the building were designed at 45° to the ground floor and in line with the existing buildings, to ensure sufficient natural light and transparency to the outside for the classrooms.
This new three-storey building is based on the ground floor volume and the lift shaft in the middle of the playground. Thanks to the intelligent positioning of the inverted beams and concrete walls, large spans of up to 16m are possible; this allows the design of free plans and a high degree of flexibility in the layout of the interior spaces.
