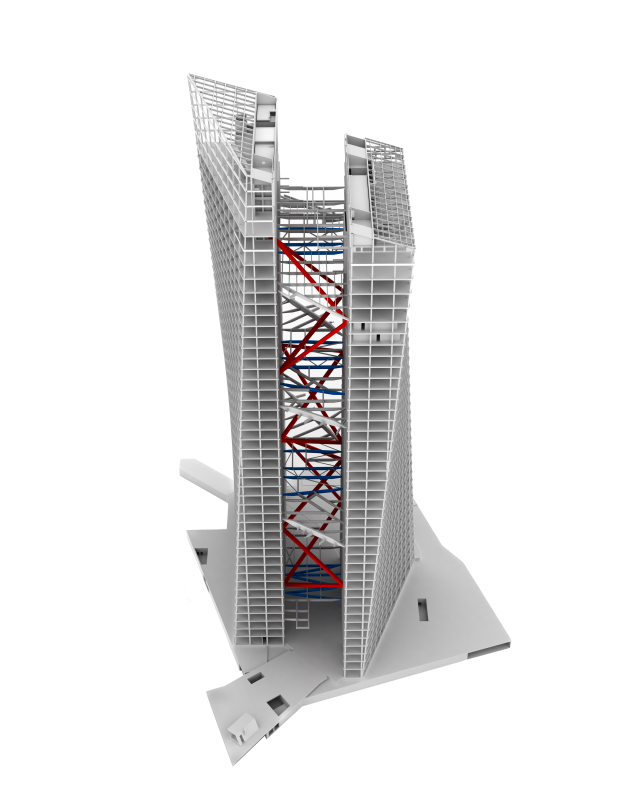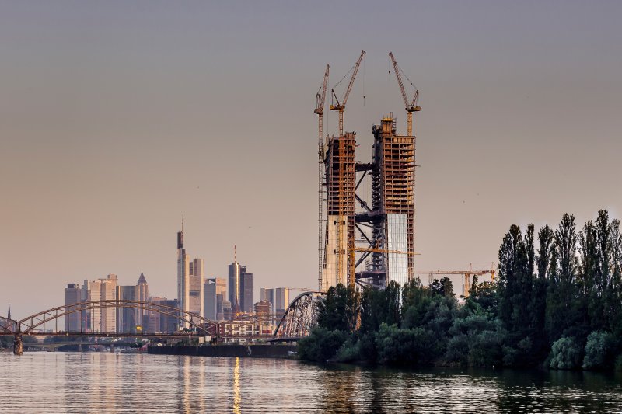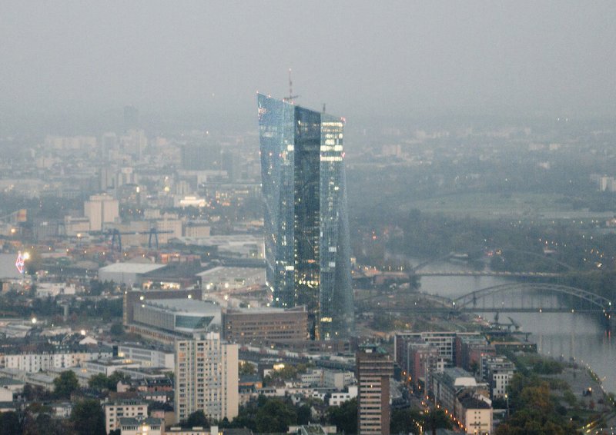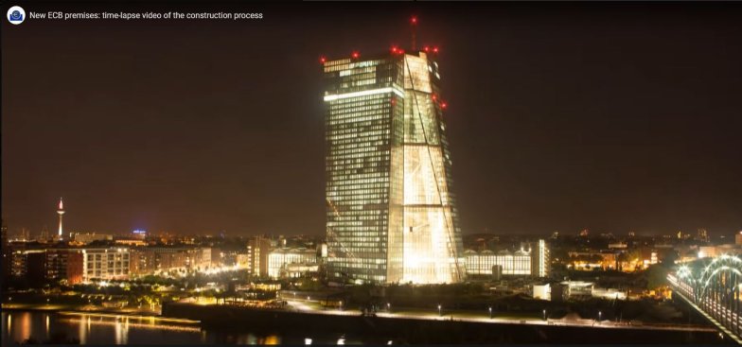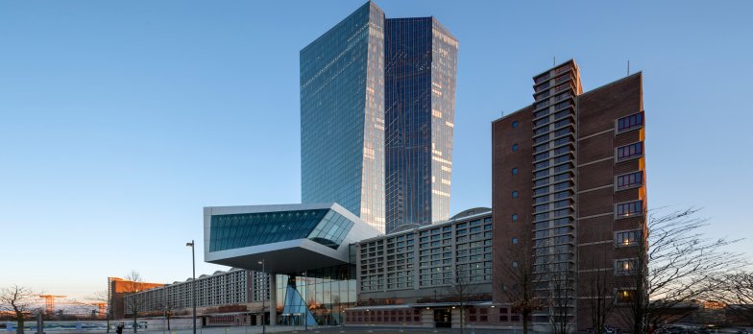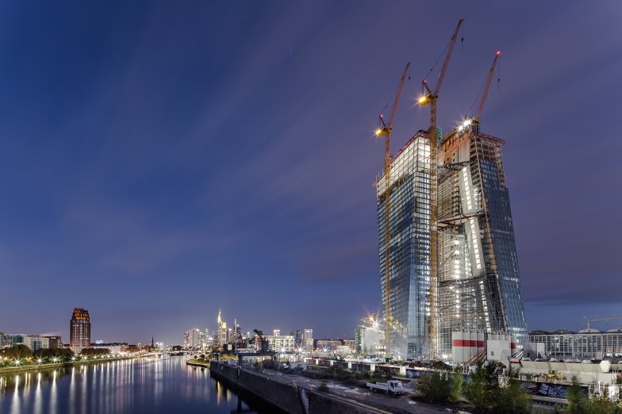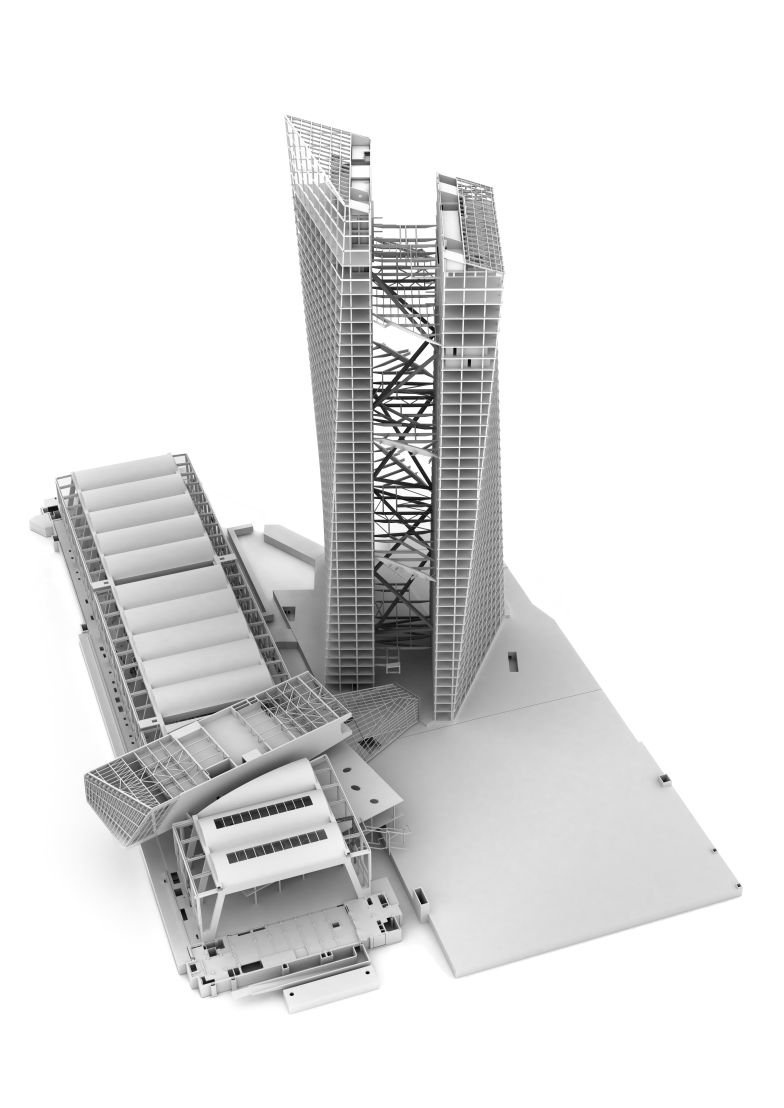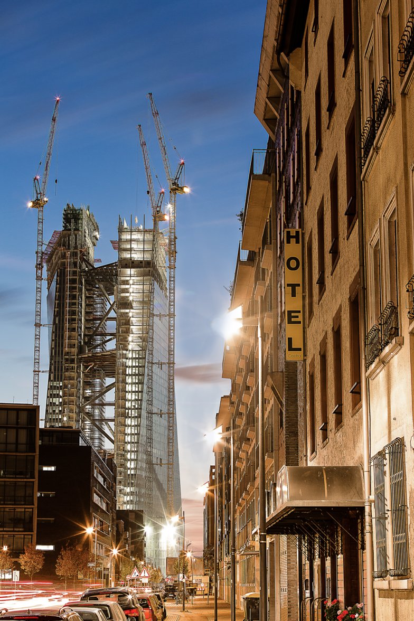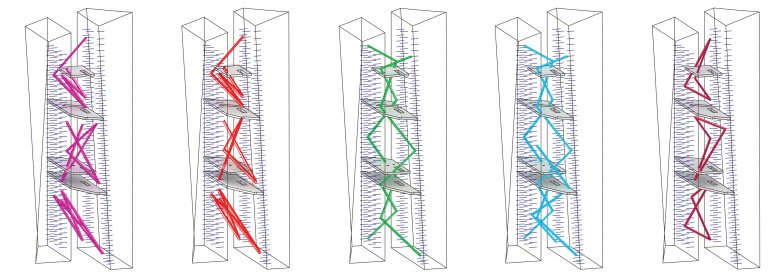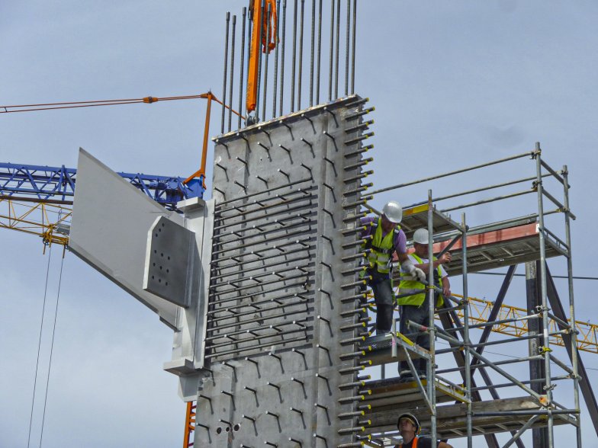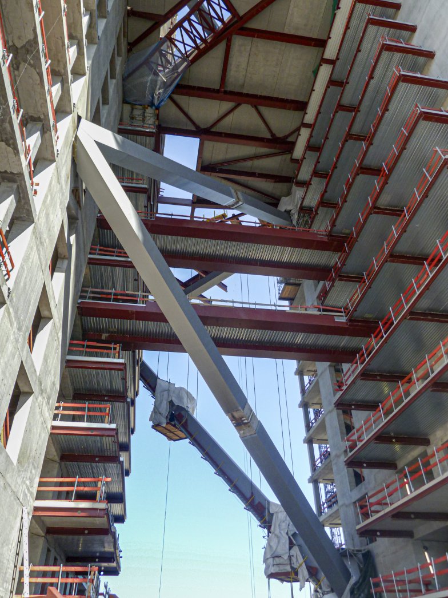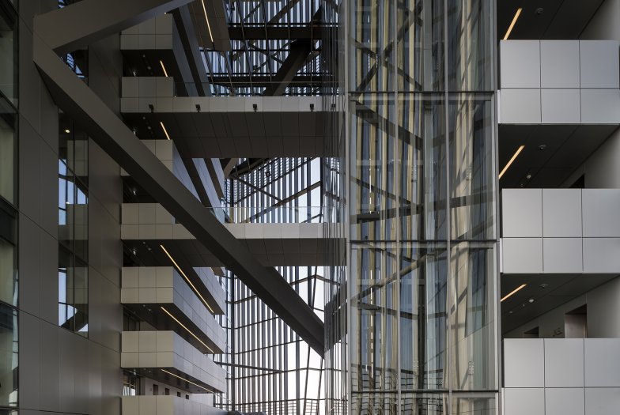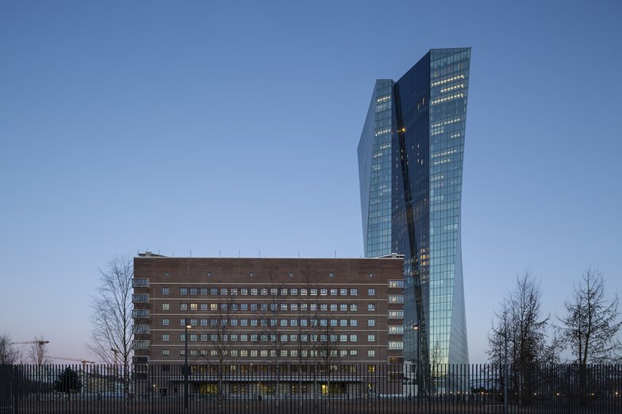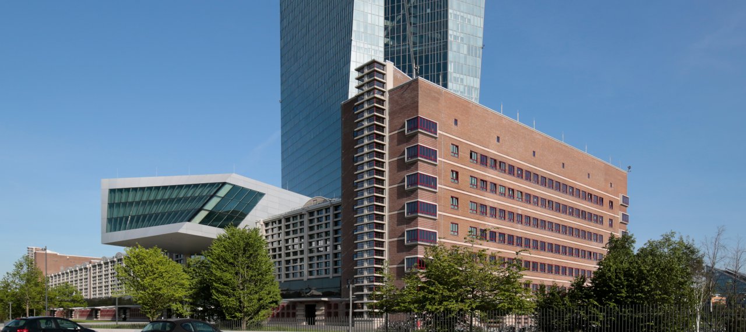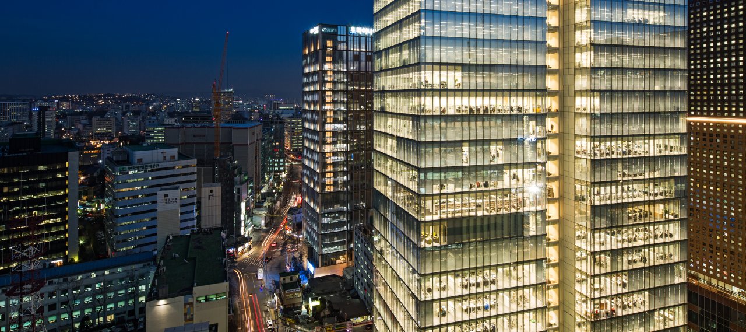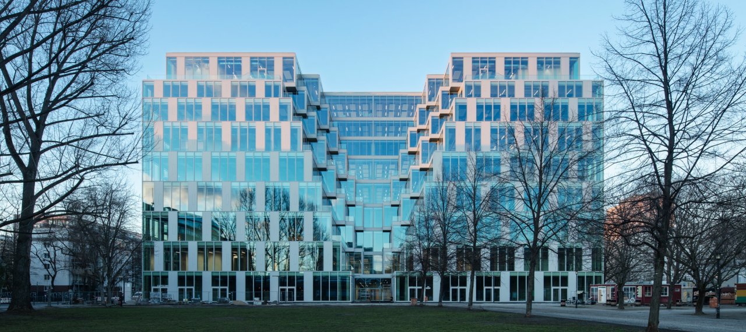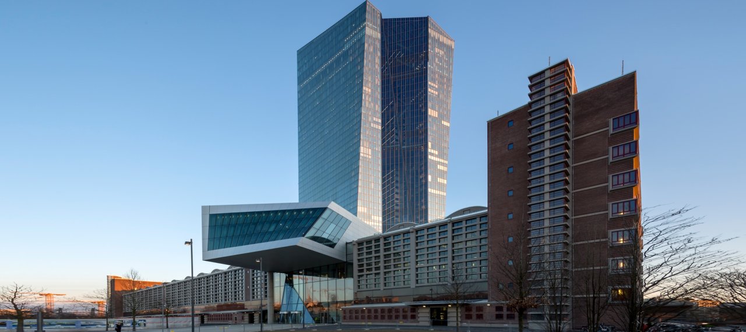
| City, Country | Frankfurt, Germany | |
| Year | 2005–2014 | |
| Client | ECB European Central Bank | |
| Architect | Coop Himmelb(l)au | |
| Services | Structural Engineering
Design of the atrium façades |
|
| Facts | GFA: 184,000 m² | NFA: 120,000 m² | Gross volume: 766,000 m³ | Height North tower: 185 m | Height South tower: 165 m | Height incl. communication mast: 220 m | Parking spaces: 650 | Competition: 2003, First prize | |
| Awards | Preis des Deutschen Stahlbaues 2016, Recognition | Best Tall Building Europe 2016, Finalist | Deutscher Ingenieurbaupreis 2016, Recognition | DAM Preis für Architektur 2015: Die 22 besten Bauten in/aus Deutschland 2015, Recognition | |
The new building for the European Central Bank is located on the site of the listed Großmarkthalle in the East of Frankfurt. The striking 180 m high double towers are unified to an entity by a full height glass atrium. The listed market hall ”Großmarkthalle” experienced a restoration process as part of its integration within the construction of the new ECB towers. A "clamp" cuts the roof zone diagonally in order to define the new main entrance in the North and provides a transfer to the tower.
The two solid towers of the double highrise are structurally linked via large steel struts and reinforced concrete slabs across the 20 m wide atrium space. The load-bearing exterior walls of the double towers transfer the vertical loads into the raft-pile foundation. The concrete cores provide lateral stability to the individual towers and resist the horizontal forces from the partially tilted façades.
The free-standing steel structure of the atrium façades is designed as a fully welded grid, which is fixed horizontally and vertically sliding at the towers. Via a kink within the two façades horizontal, differential movement of the two towers can be accommodated. The self weight of the whole façade is transferred to the groundfloor slab and a downstand beam below.
