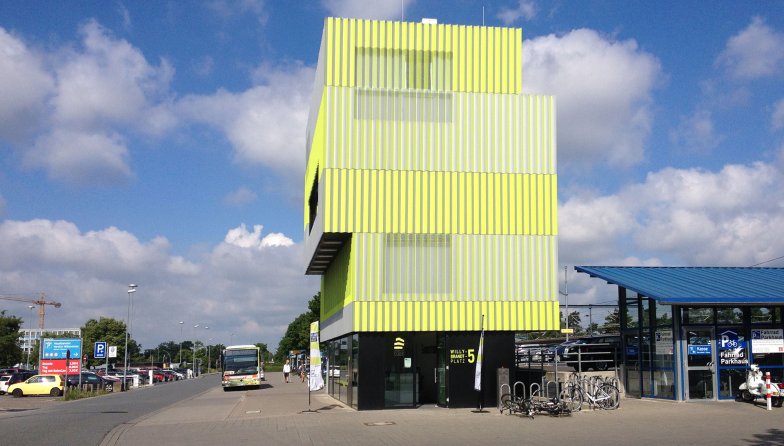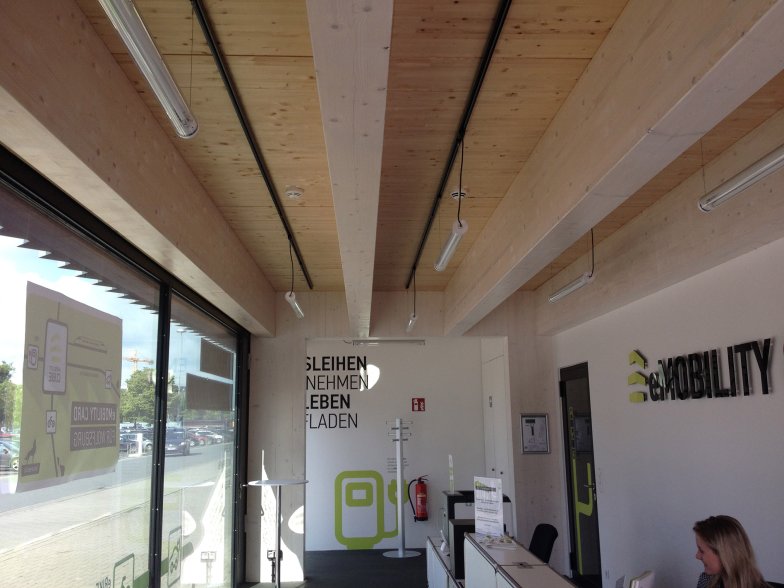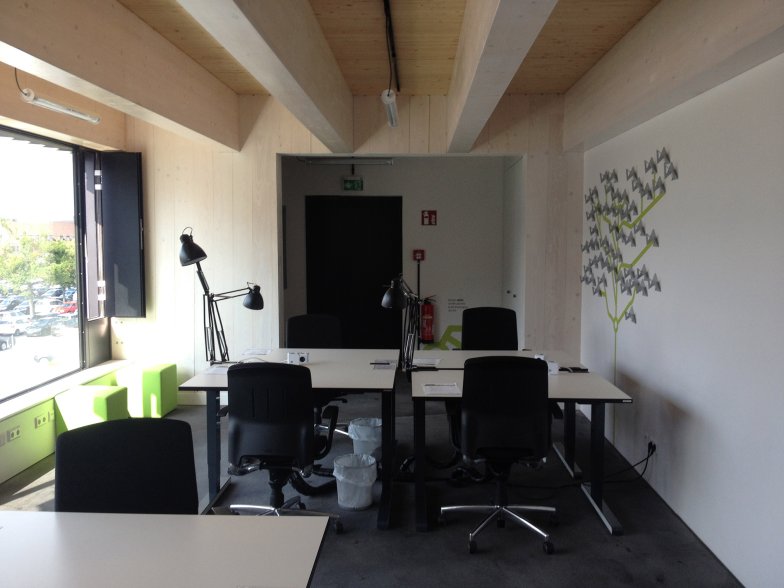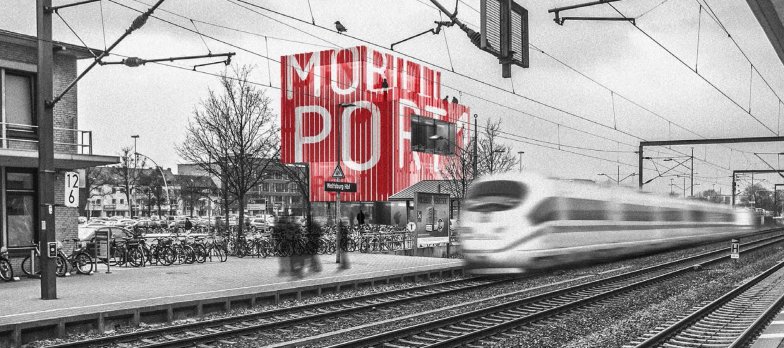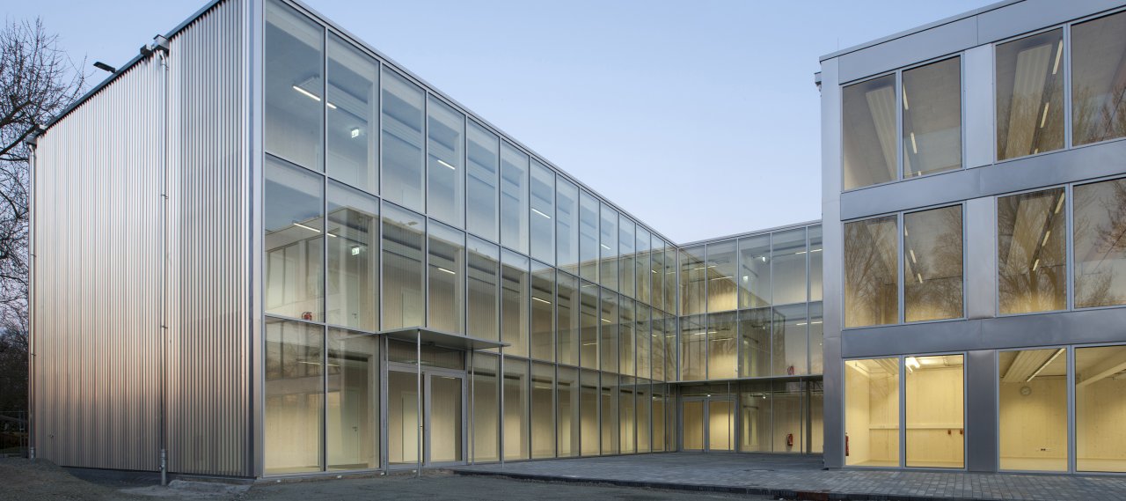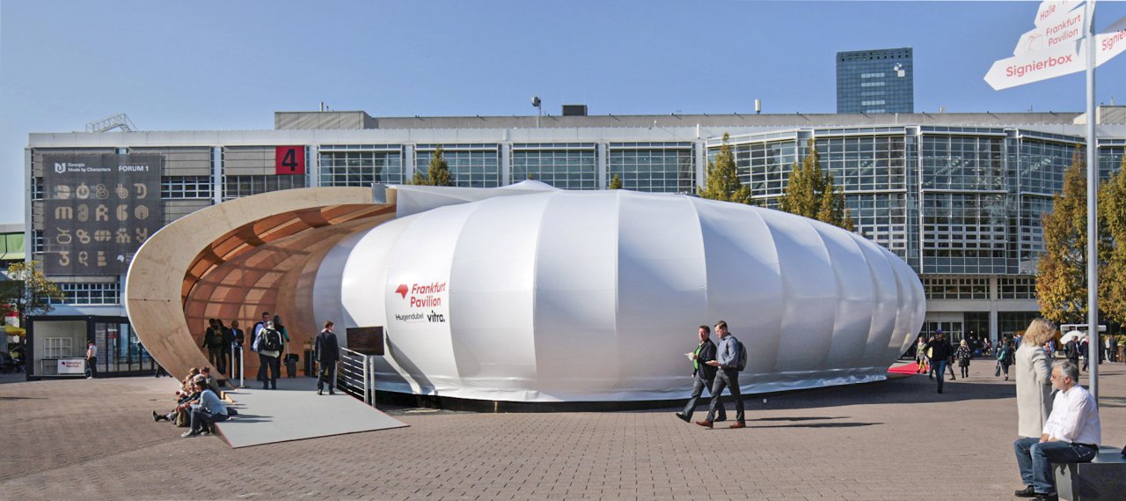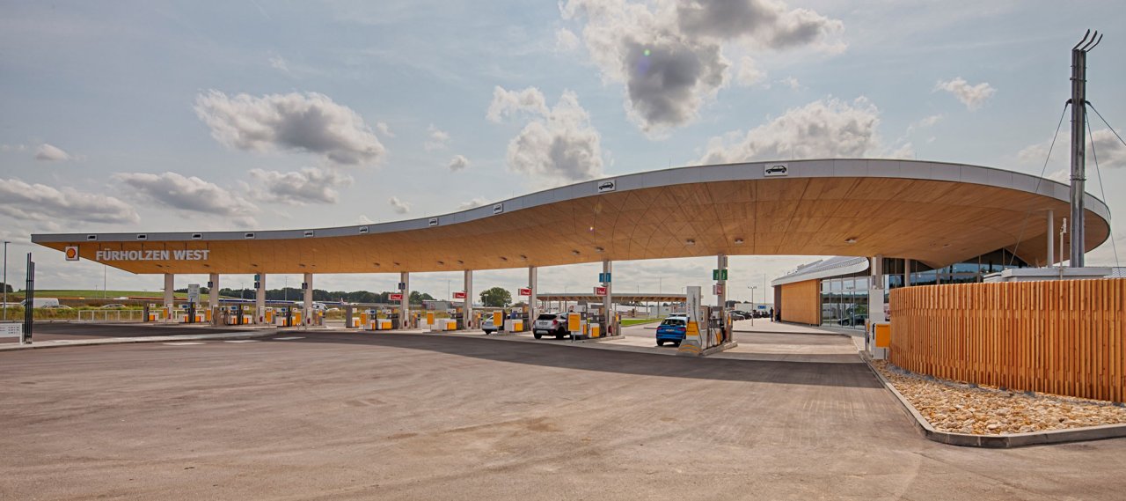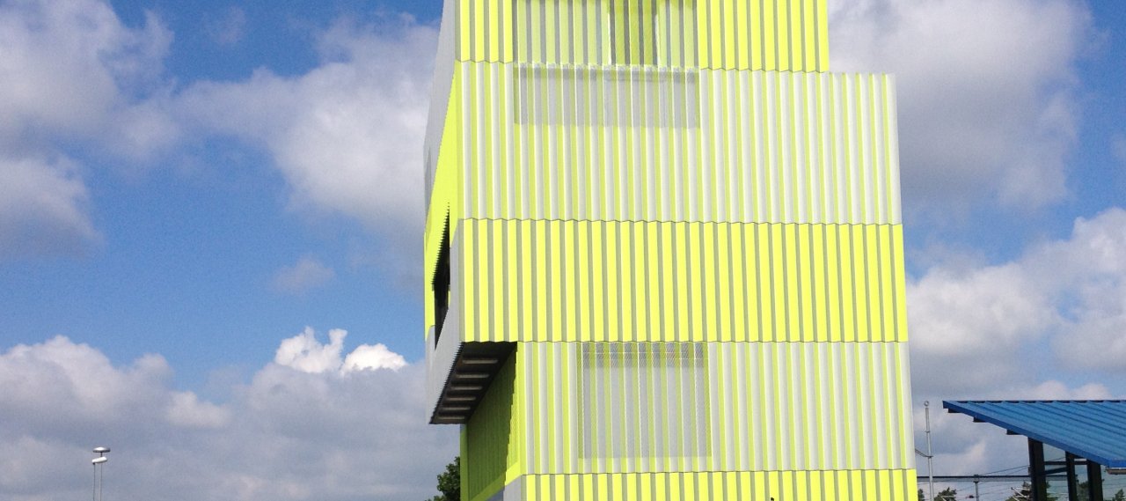
| City, Country | Wolfsburg, Germany |
| Year | 2014 |
| Client | Municipality of Wolfsburg, Germany |
| Architect | modulorbeat |
| Services | Structural Engineering |
The city of Wolfsburg runs a temporary centre for electric mobility called the E-Mobility Cube located at the central station. The design of this building enabled a complex space programme with different uses at an urbanistically challenging site. The plot was very limited and offered little space for the realization of the various use requirements. The idea of the cube is based on the vertical stacking of the different functions into a concise four-storey building which is visible from many locations. The building has a footprint of 15x8 m and consists of an entrance area and information desk on the ground floor, an exhibition area on the first floor, office spaces on the second floor, as well as a conference area and terrace on the third floor.
In the wide-spanning areas the structure consists of glued laminated timber girders with laminated timber floors, whereas a cross-laminated timber floor structure is used for the short-spanning areas. The glued laminated timber girders span as single-span girders up to 8m. The exterior staircase on the west side is a steel skeleton construction. The landing and stairway structures are formed of steel grating as well as prefabricated elements. The grooved metal façade gives the building a varying appearance from different perspectives.
