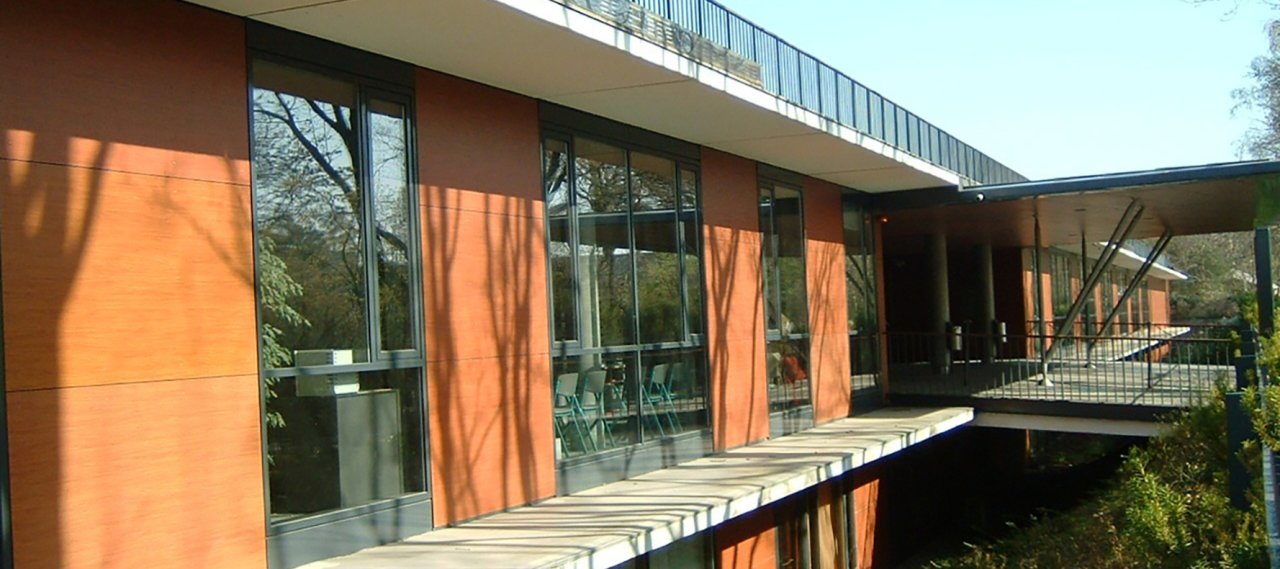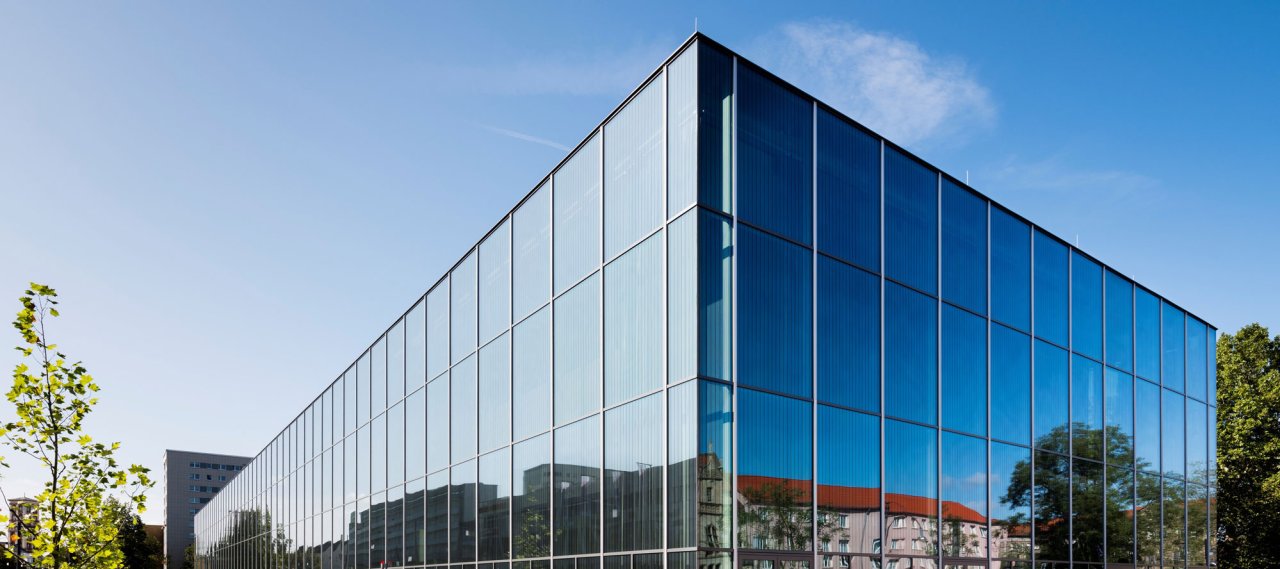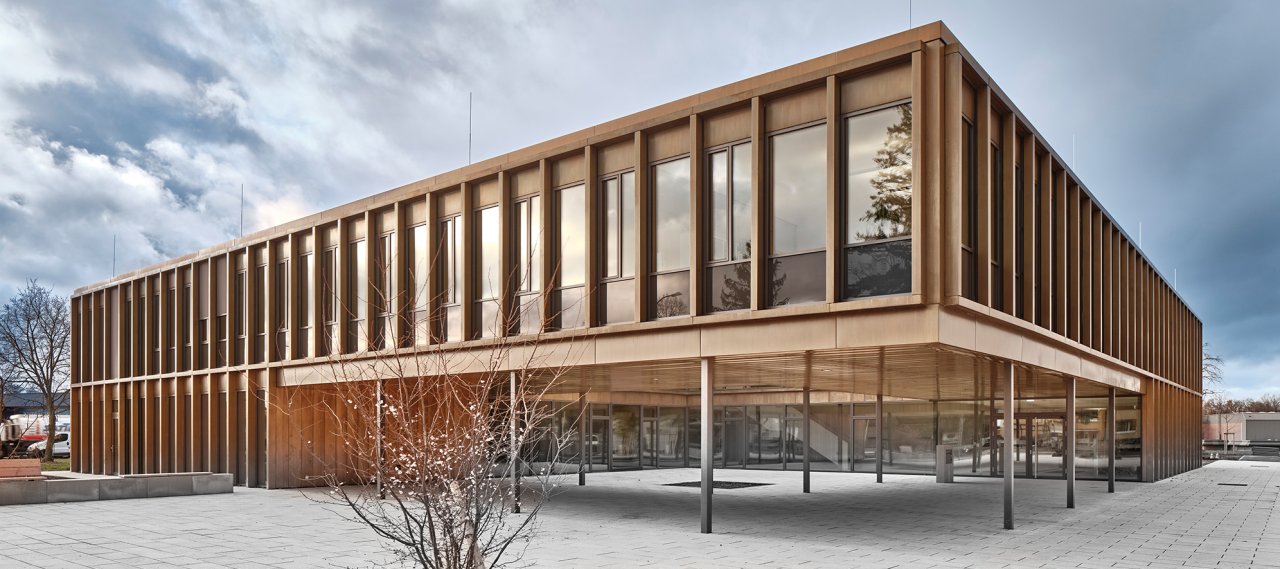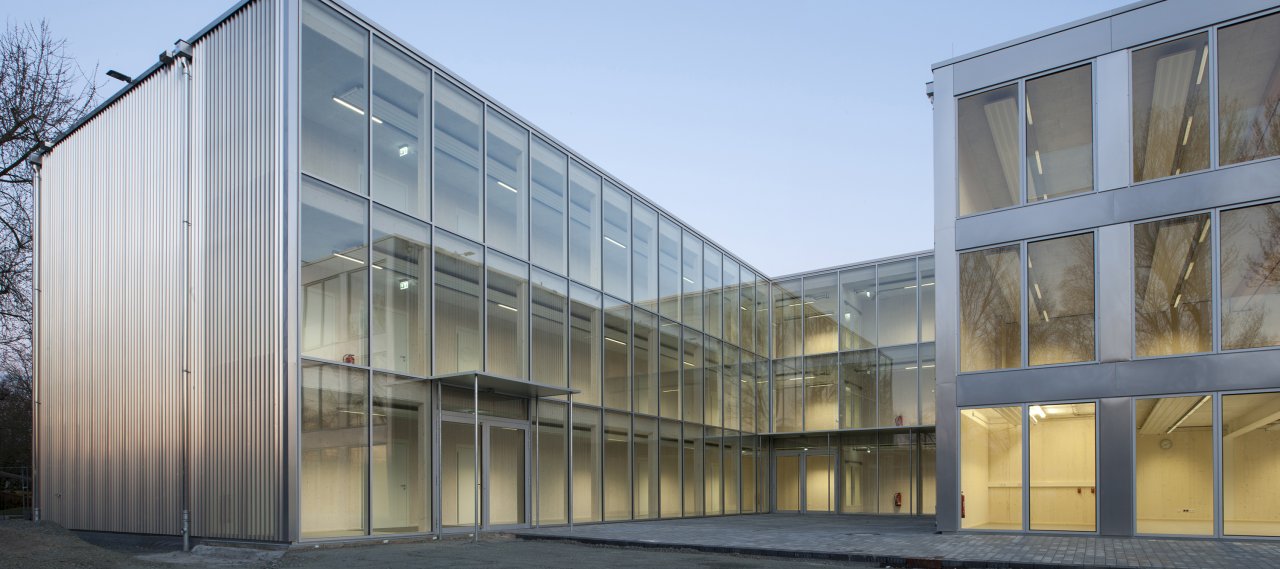
© B+G
| City, Country | Frankfurt, Germany | |
| Year | 2009–2011 | |
| Client | AEFE - Lycée francais Victor Hugo de Francfort | |
| Architect | CR Architecture, Constantini et Regembal | |
| Services | Structural Engineering Building Physics |
|
| Facts | Surface area extension: 650 m² | Passive house standard | |
The 3-storey 22 x 22 m building is an extension for the existing school building providing 10 additional classrooms as well as some administrative and technical areas.
To minimize the construction time on the one hand and the interruption of the lessons on the other, the building is built with pre-fabricated elements.
The over 8,50 m spanning pre-fabricated concrete panels allow column-free classrooms and are therefore very flexible in use or for conversion. The structure of the extension was designed to ease an already envisaged further extension of the school.
Building Physics
Fire Engineering
Education


