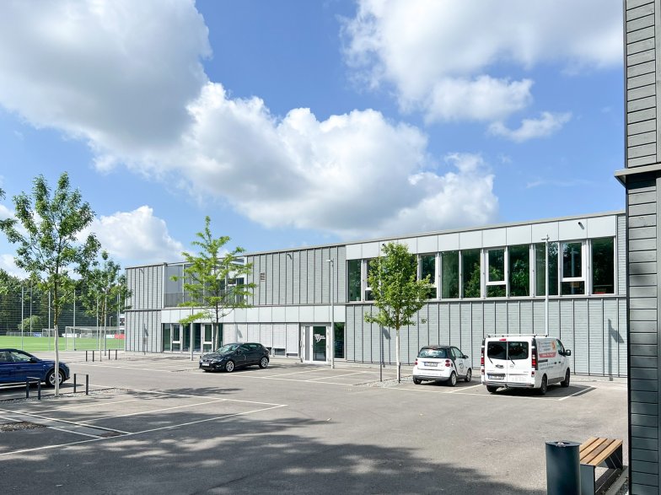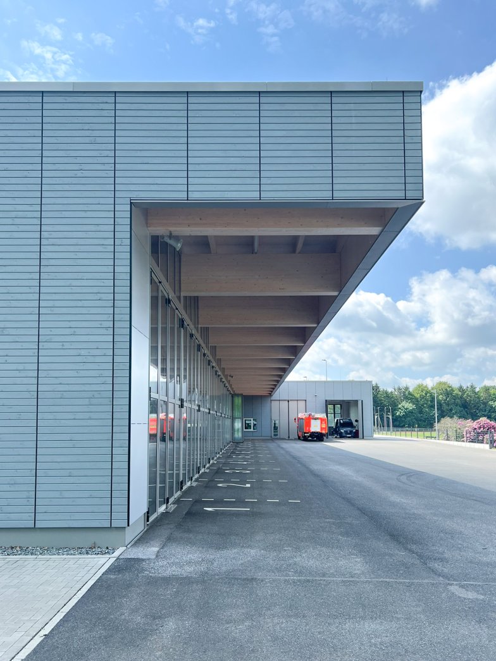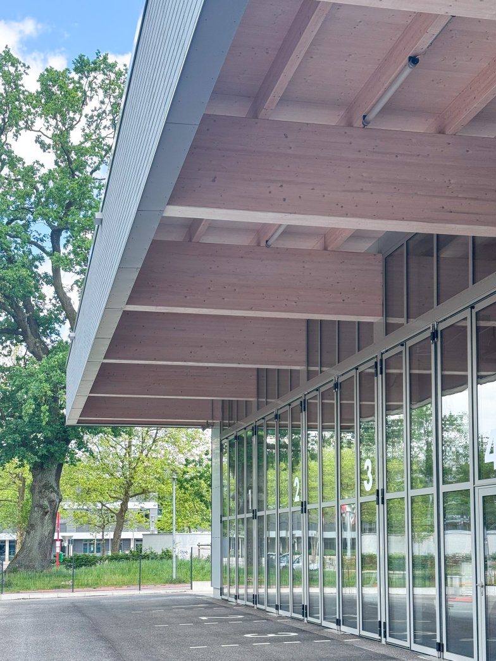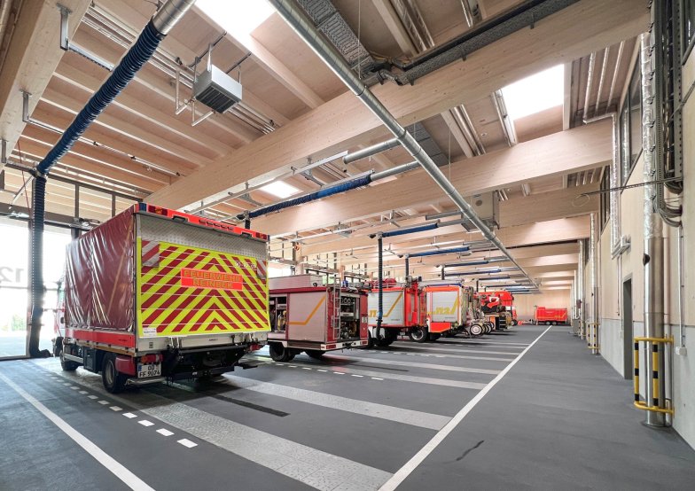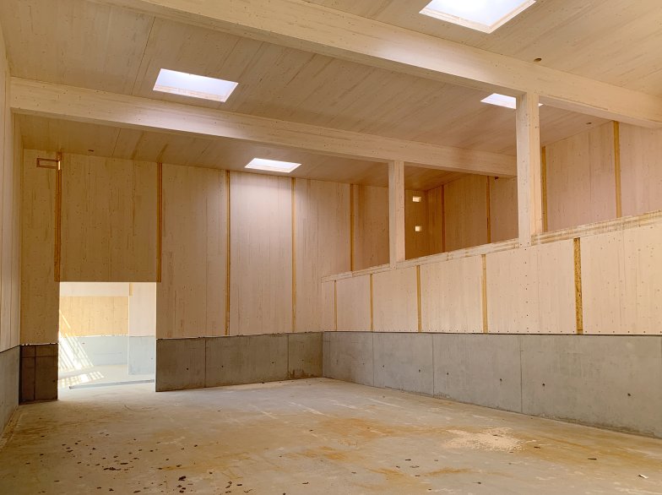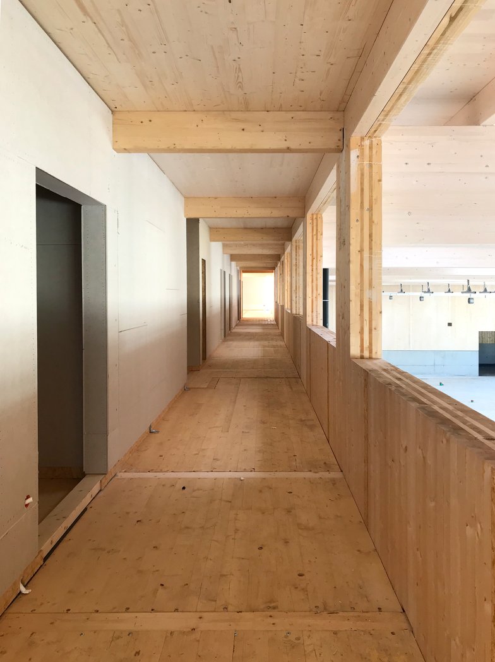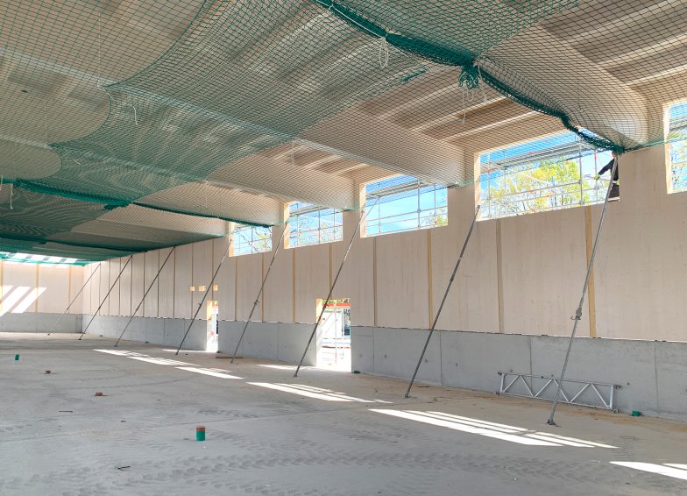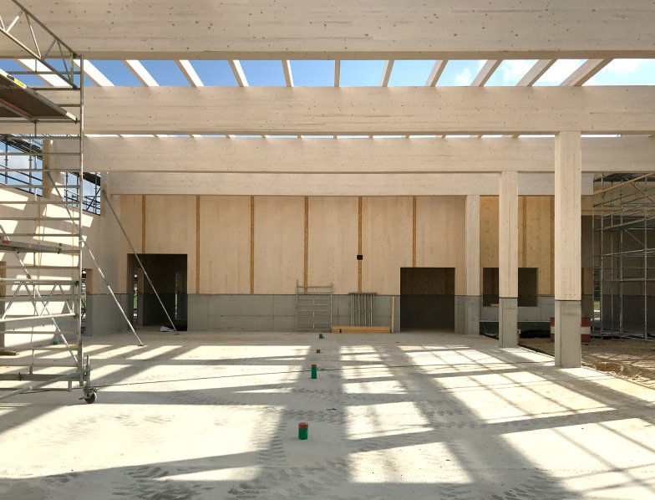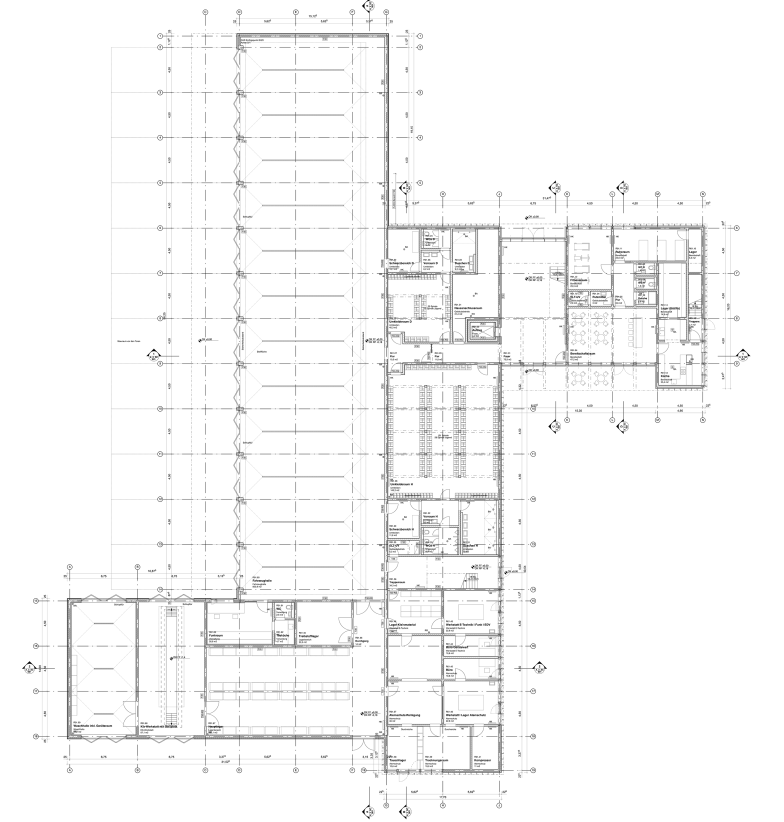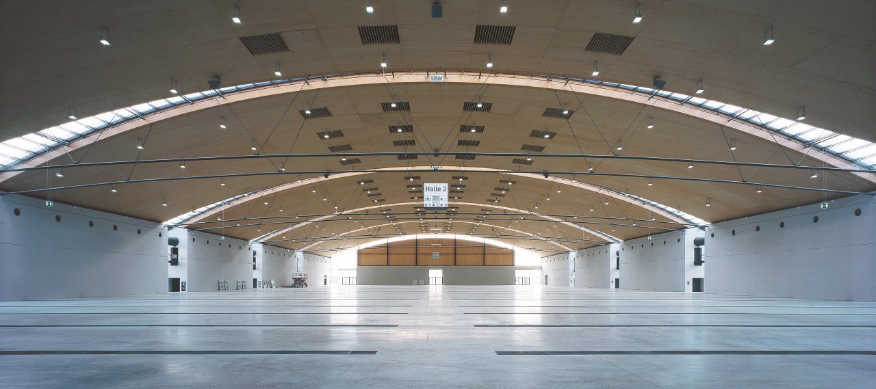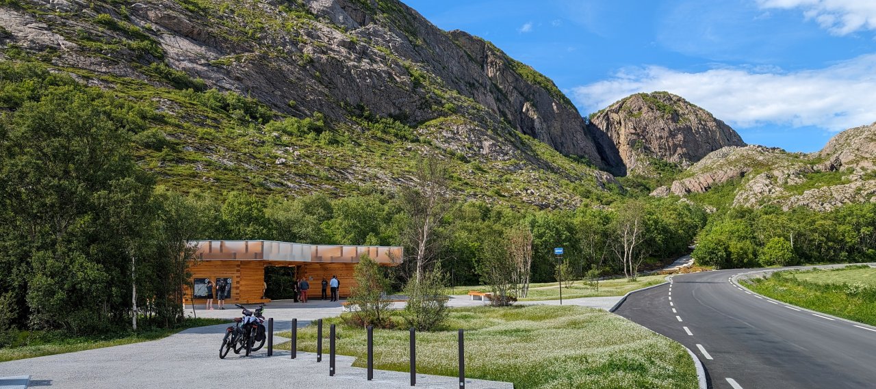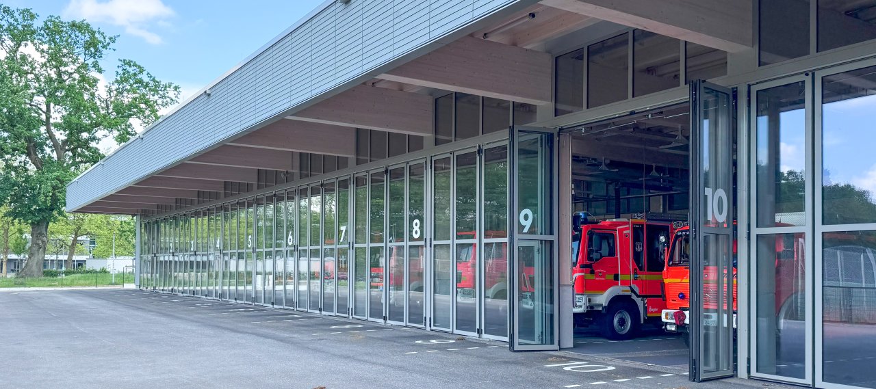
| City, Country | Reinbek, Germany | |
| Year | 2019–2023 | |
| Client | City of Reinbek, Germany | |
| Architect | RIMPAU BAUER DERVEAUX | |
| Services | Structural Engineering | |
| Facts | GFA: 3,189 m² | |
Apart from the foundation and concrete base in the vehicle areas, the building is designed as a pure timber construction with a mix of CLT and timber frame construction. Within the wooden core, which is also constructed from wood, there is a staircase and a lift shaft. Natural and recyclable materials were predominantly used in the fire station construction. With its green roof, rainwater retention, and resource-efficient building technology, it ranks as one of the most sustainable public buildings in the region.
The new fire station in Reinbek is a cross-shaped building consisting of two L-shaped structures. The one-story building houses the vehicle hall, a vehicle workshop, a wash bay, and storage areas. The two-story building houses the administration, recreation and training rooms, changing rooms, and a workshop.
