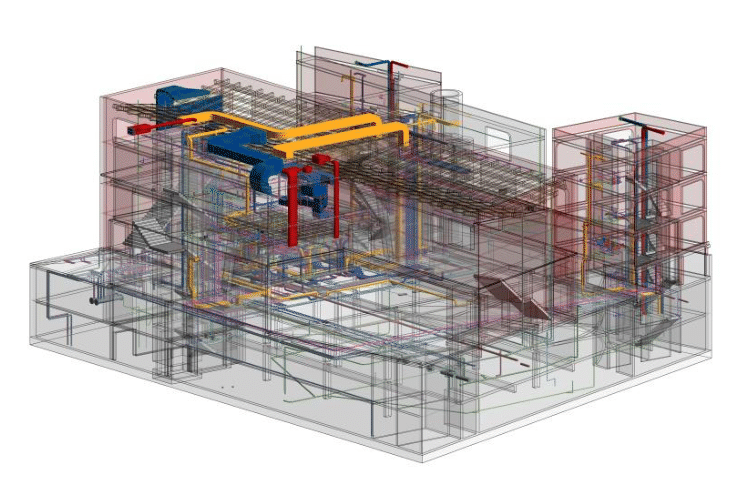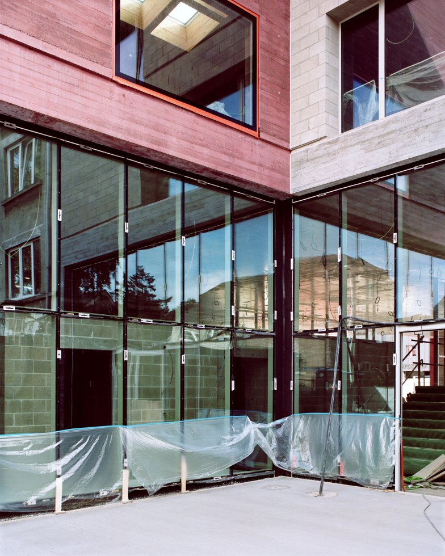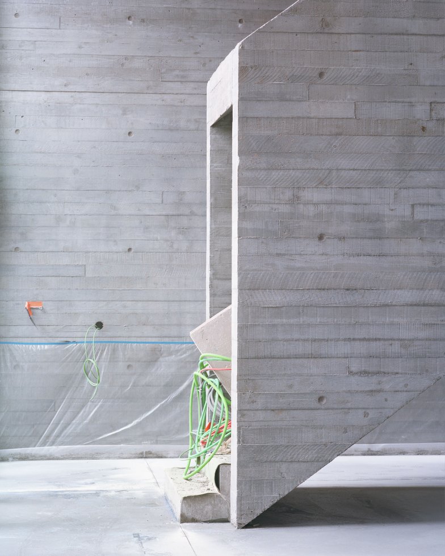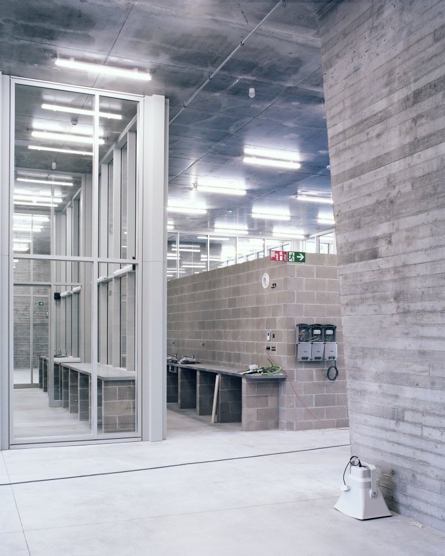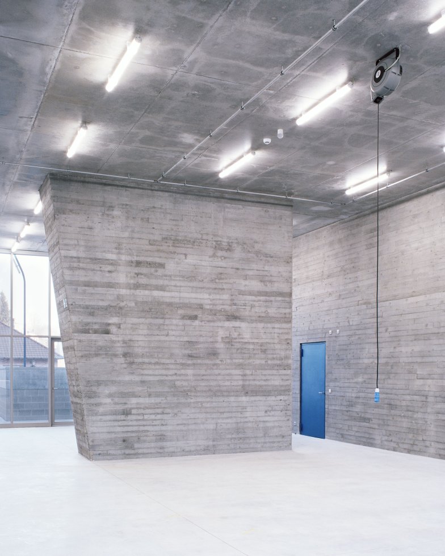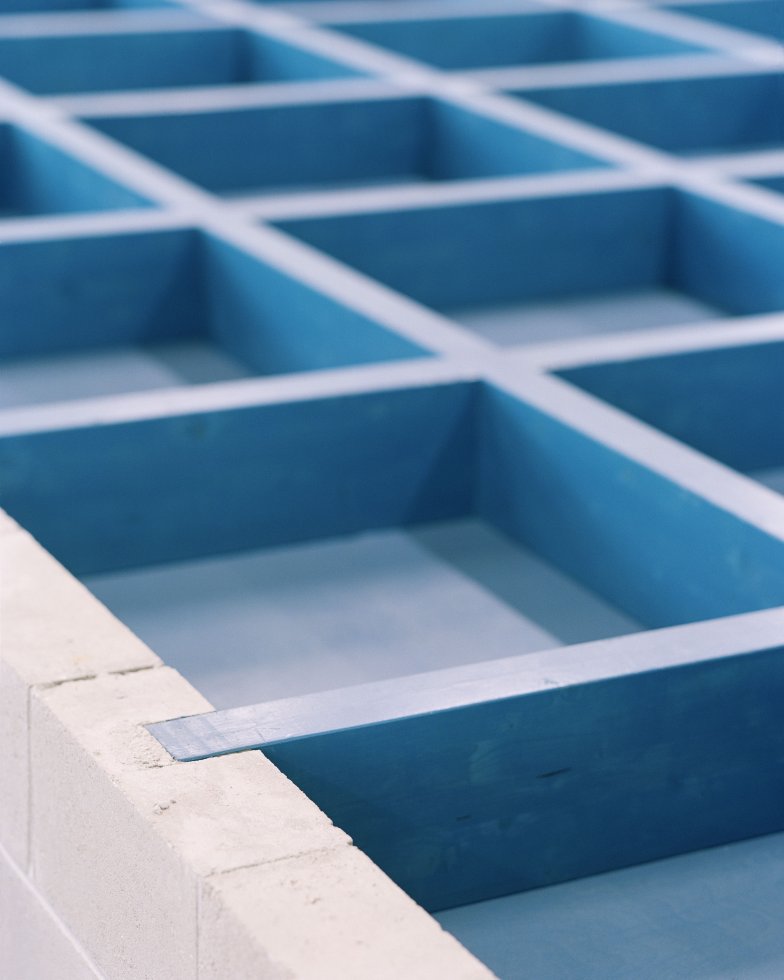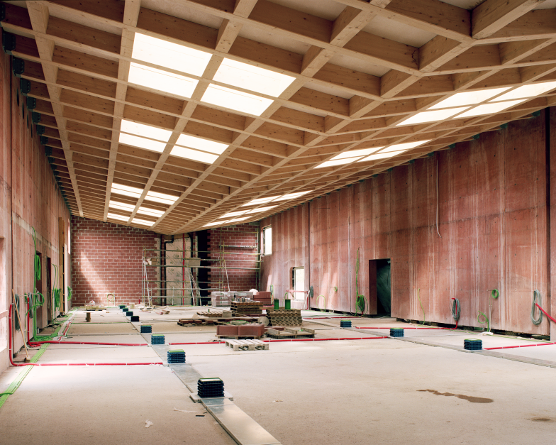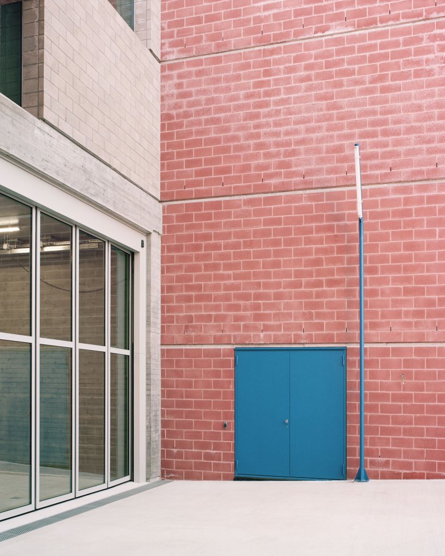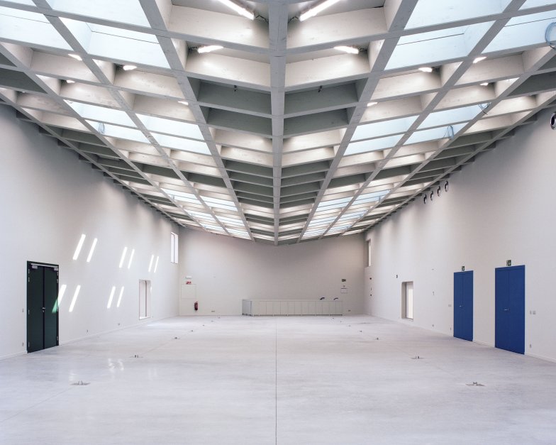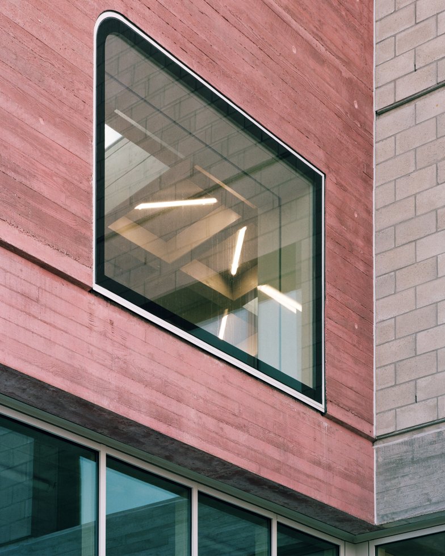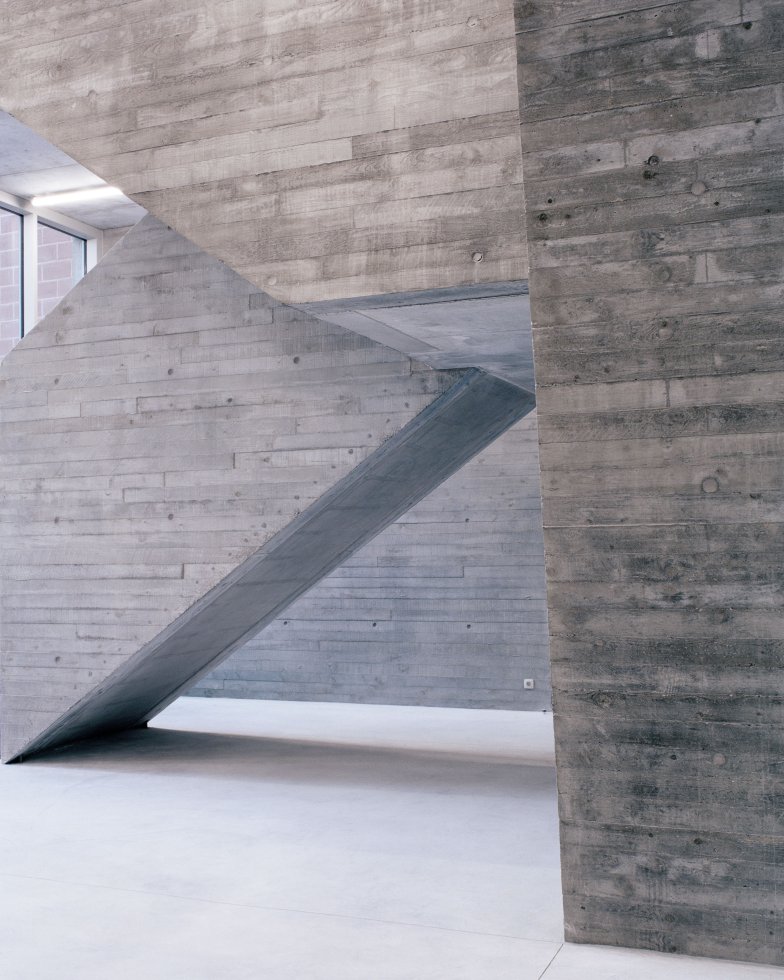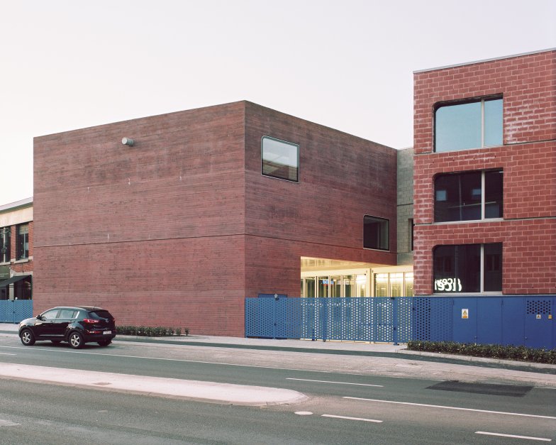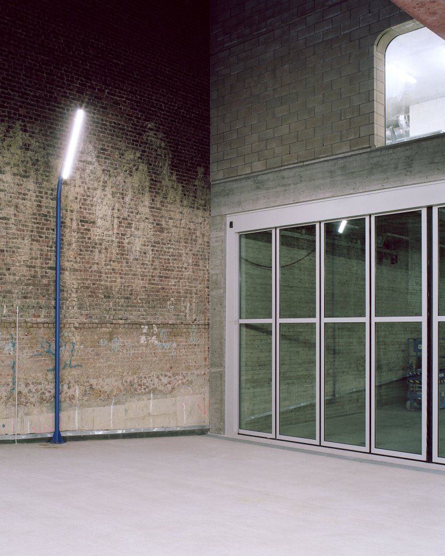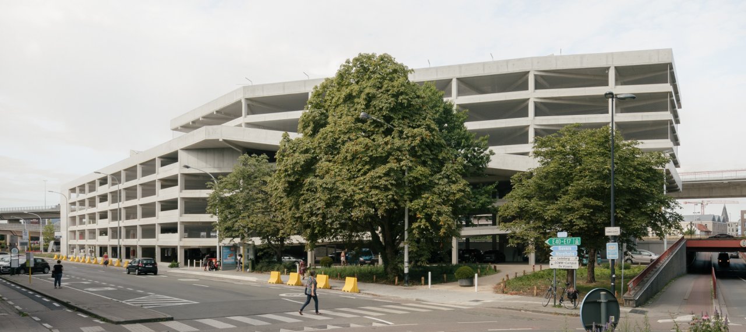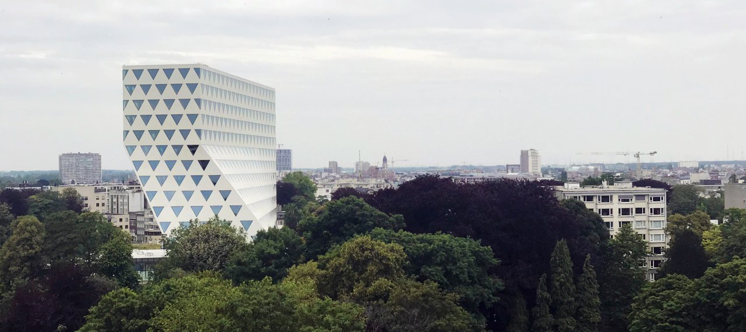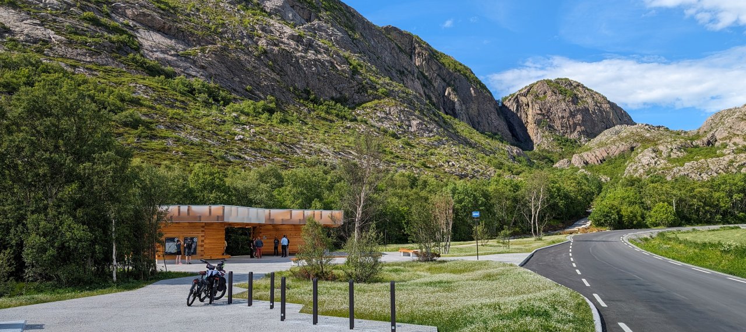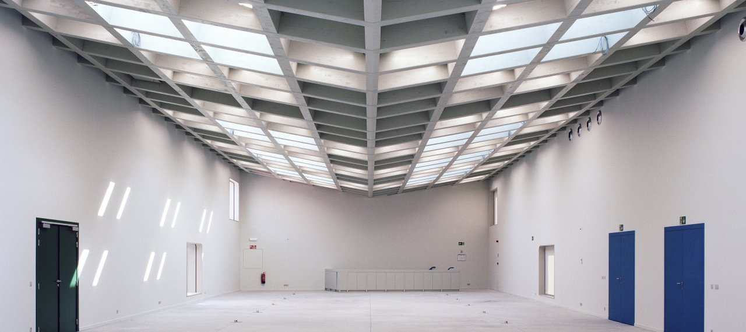
© Philippe Braquenier
| City, Country | Dilbeek, Belgium | |
| Year | 2013–2022 | |
| Client | City of Dilbeek, Belgium | |
| Architect | Sara Noel Costa de Araujo, sNCDA | |
| Services | Structural Engineering | |
| Facts | NFA: 3,413 m² | |
| Awards | EUmiesaward - Shortlisted 2024, Mies Van der Rohe award | |
The emergency centre project in Dilbeek has three parts: a fire station, a multipurpose room and, to their right, social housing. An underground carpark completes the complex.
The emergency centre and the multipurpose room comprise two reinforced concrete structures, one superimposed on the other. A first slab on the top level of the underground carpark allows for large spans in the parking area for fire engines, thus avoiding additional columns—a second structure straddling the first forms the multipurpose room on the next floor. The configuration reduces the number of weight-bearing walls to a minimum. This structure gives the architect free rein in design and provides future users with many layout options.
Structural Engineering
Mixed-Use
