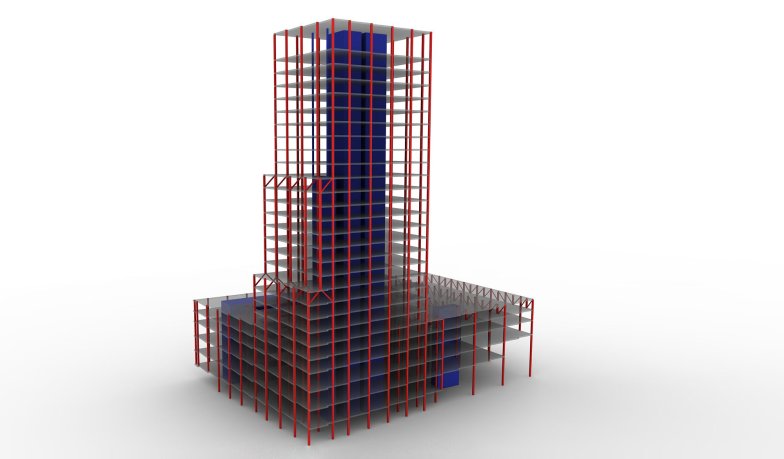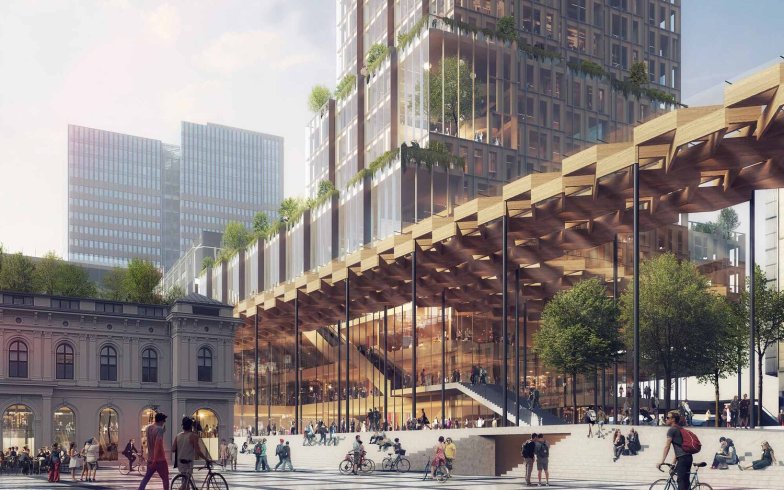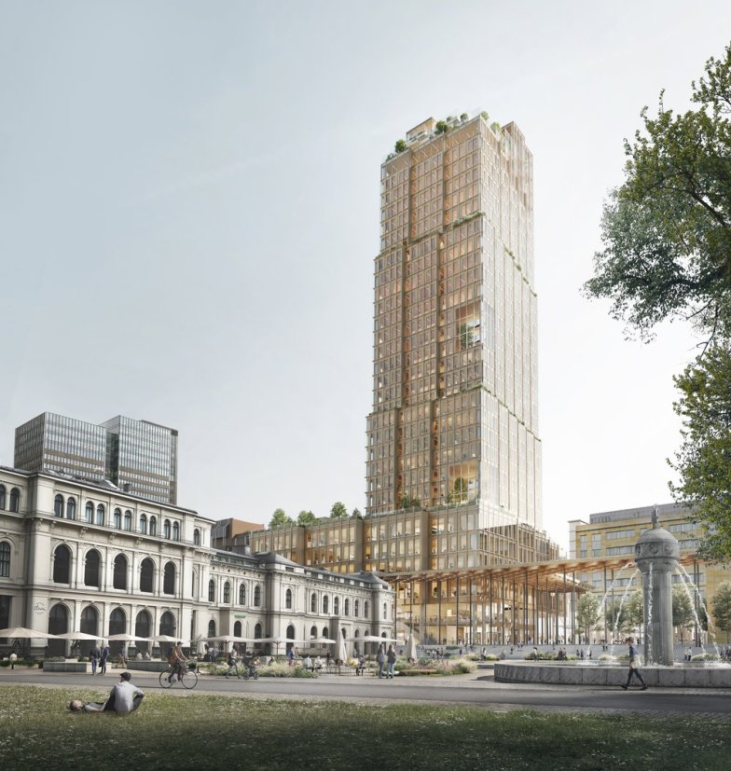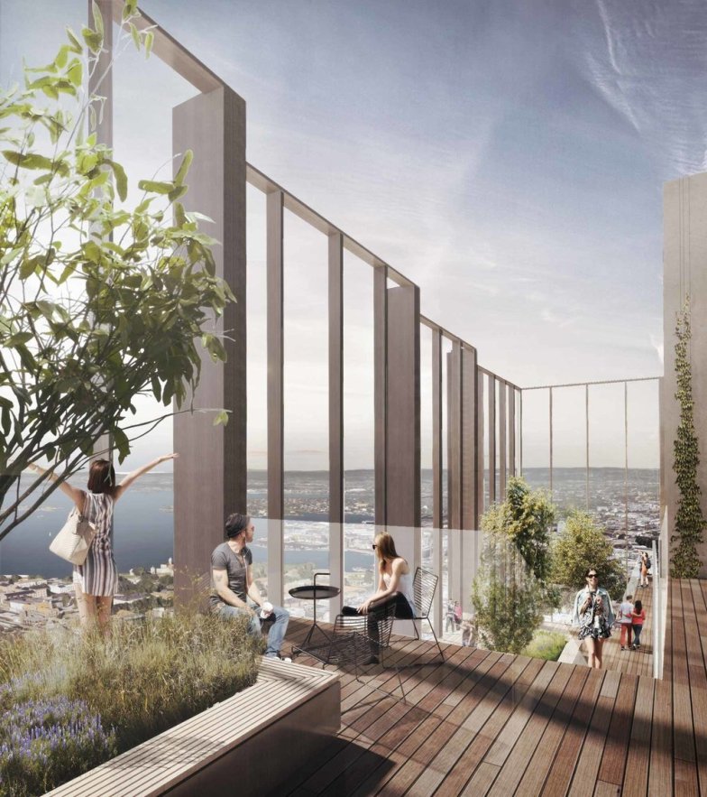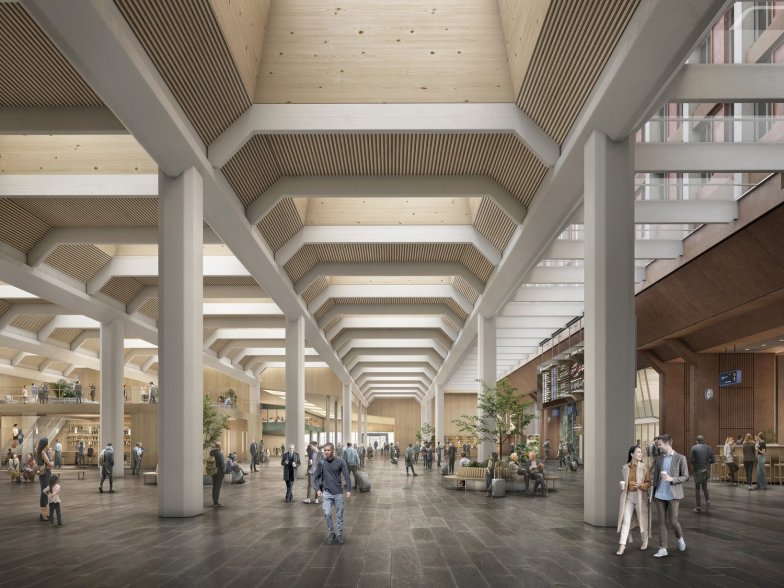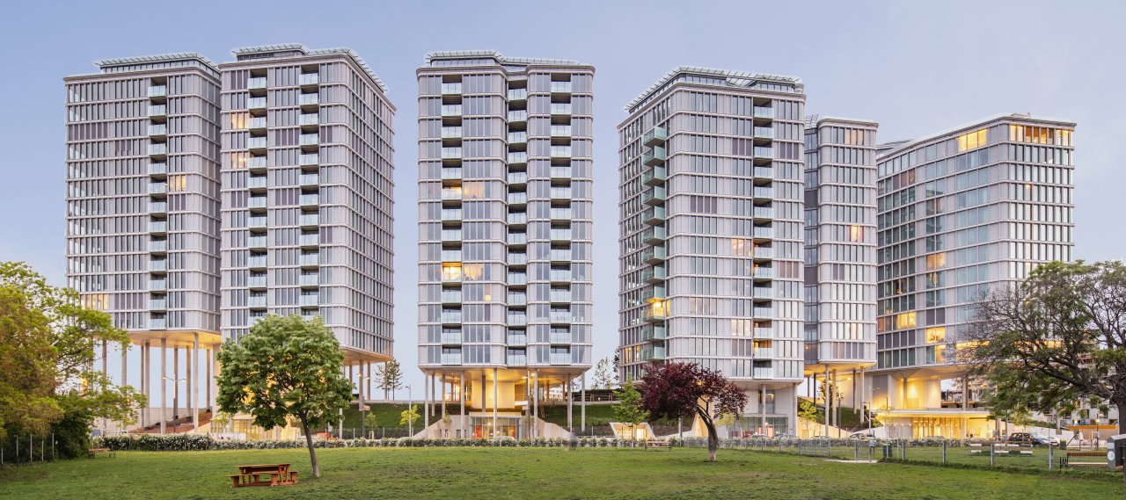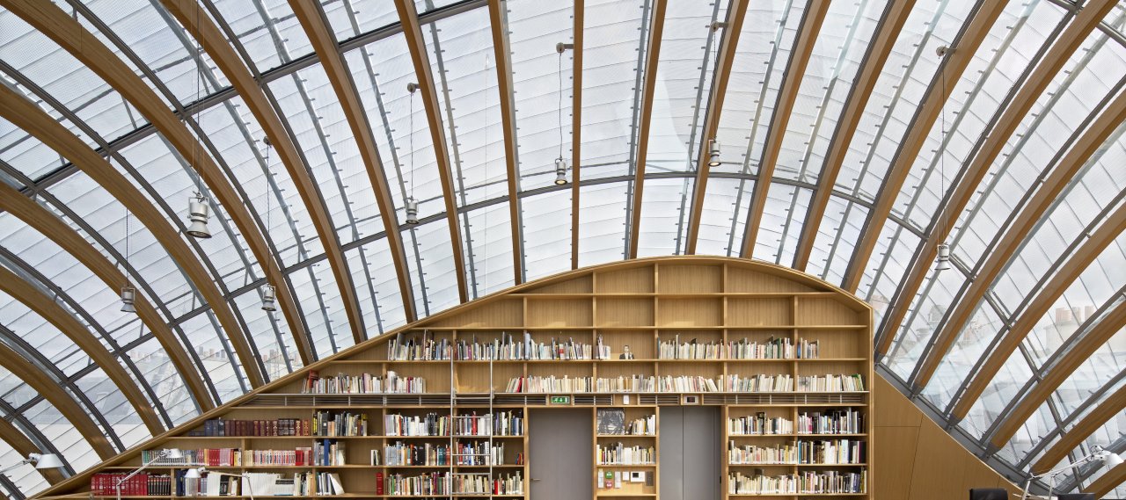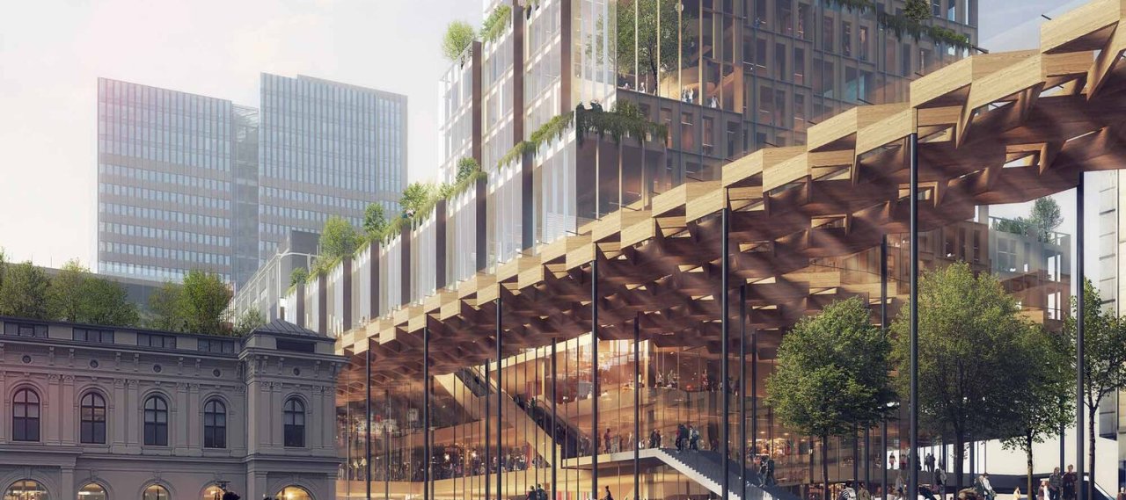
© Reiulf Ramstad Arkitekter / C.F. Møller Arkitekter
| City, Country | Oslo, Norway | |
| Year | since 2018 | |
| Client | Bane NOR Eiendom | |
| Architect | C.F Møller Arkitekter, Reiulf Ramstad Arkitekter | |
| Services | Structural Engineering Façade Engineering Sustainable Building |
|
| Facts | GFA: 72,000 m² | Gross volume: 192,000 m³ | In collaboration with: Transsolar Climate Engineering | Competition: 2018, 1st prize | |
By combining tradition and innovation, Fjordporten at Oslo's central station combines traffic, work, leisure, culture and business into a future-oriented hub.
Fjordporten consists of a tower with a base area. The tower houses mainly offices, while the lower floors provide service areas for transport users. The combination of wood with modern materials such as concrete and high-tech glass is a subtle reference to the time when the city was built of wood.
Structural Engineering
Façade Engineering
High-Rise
Hotel
Timber
