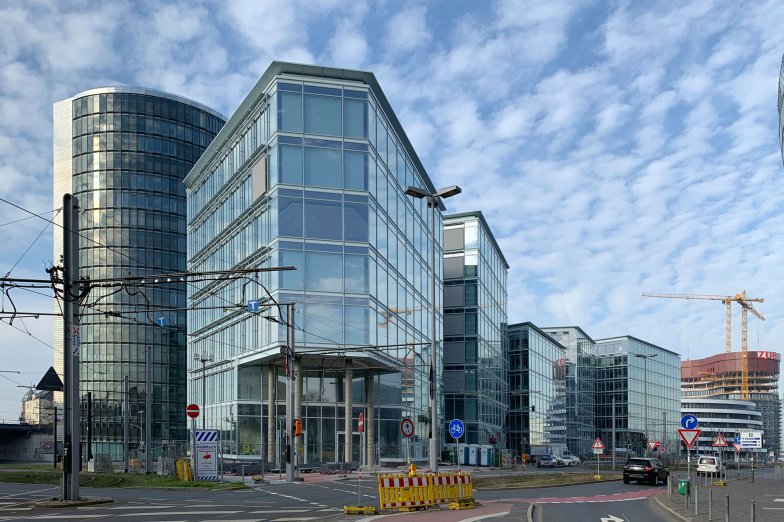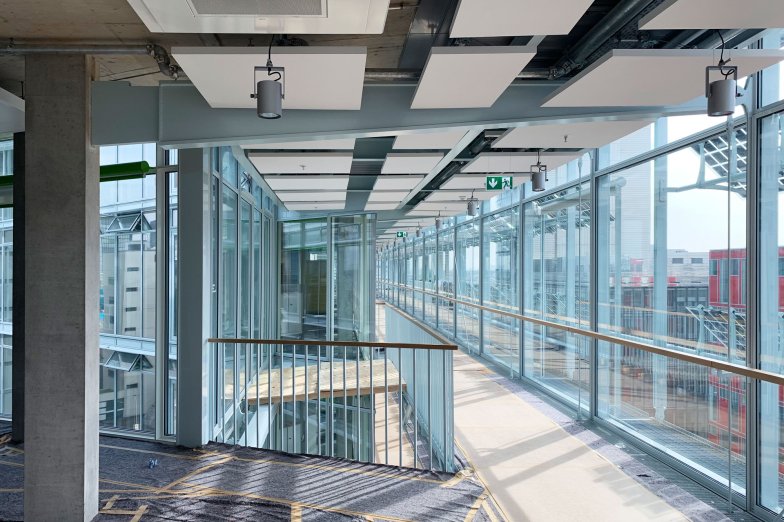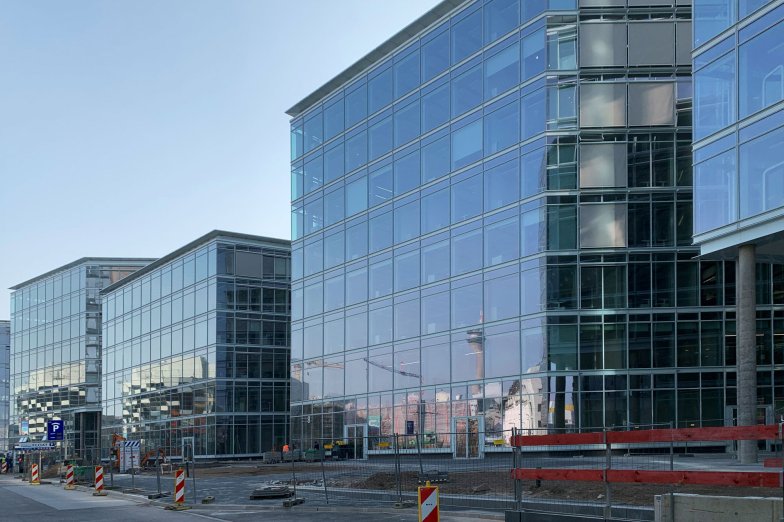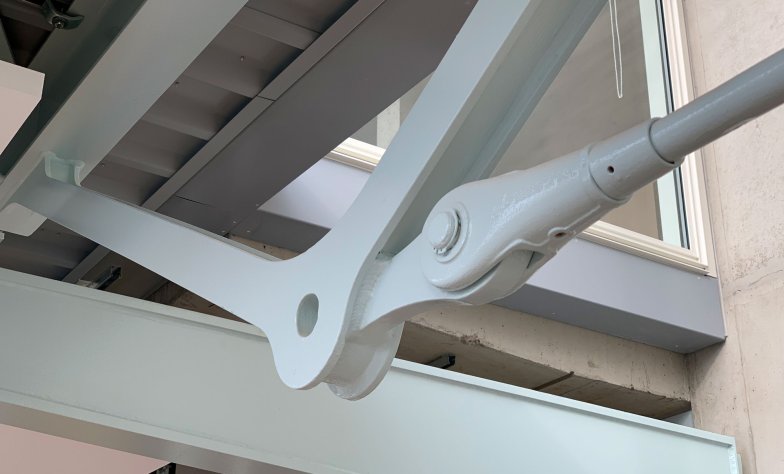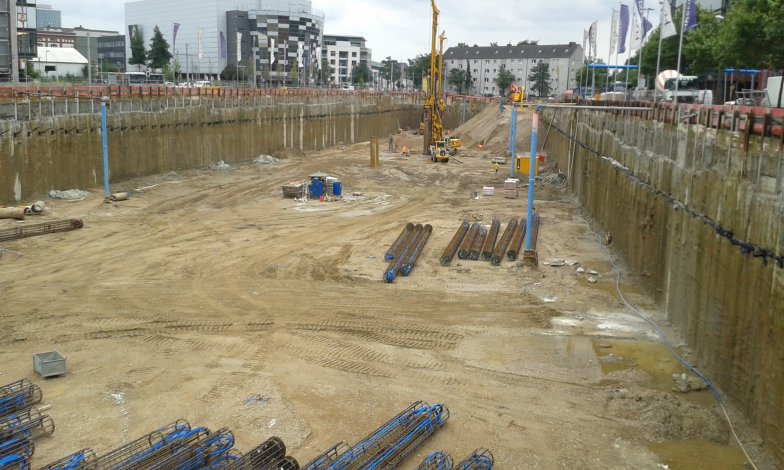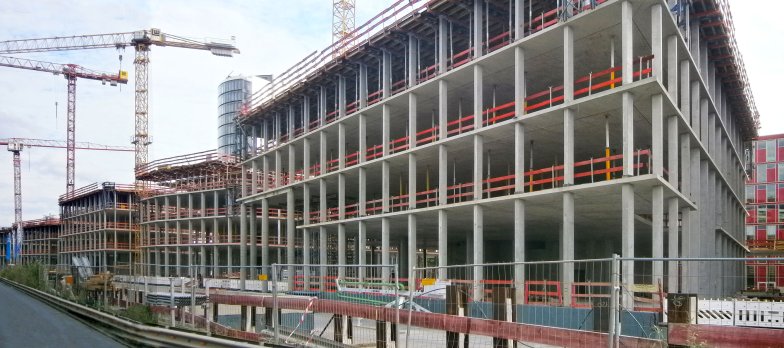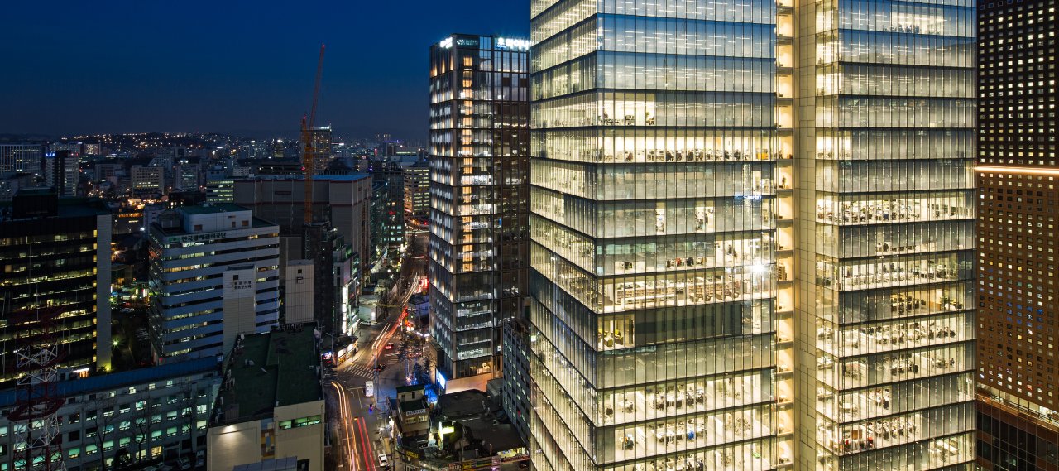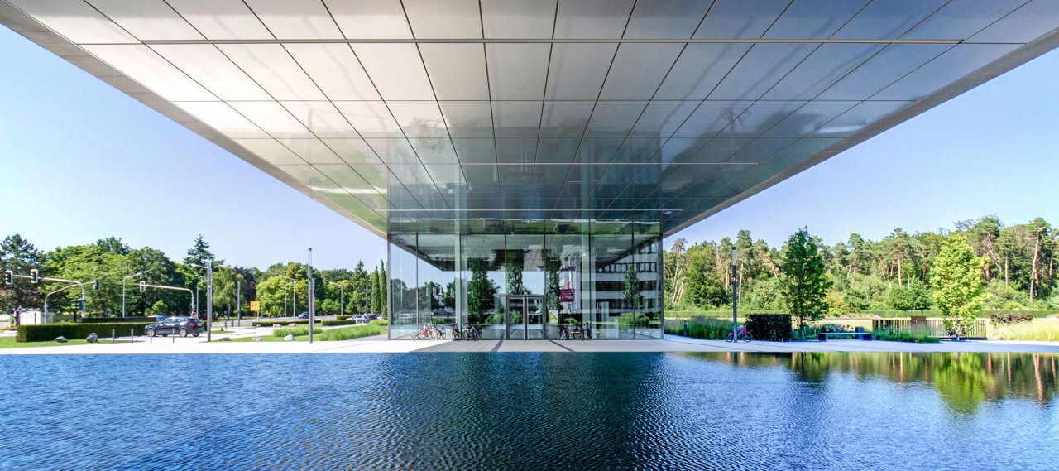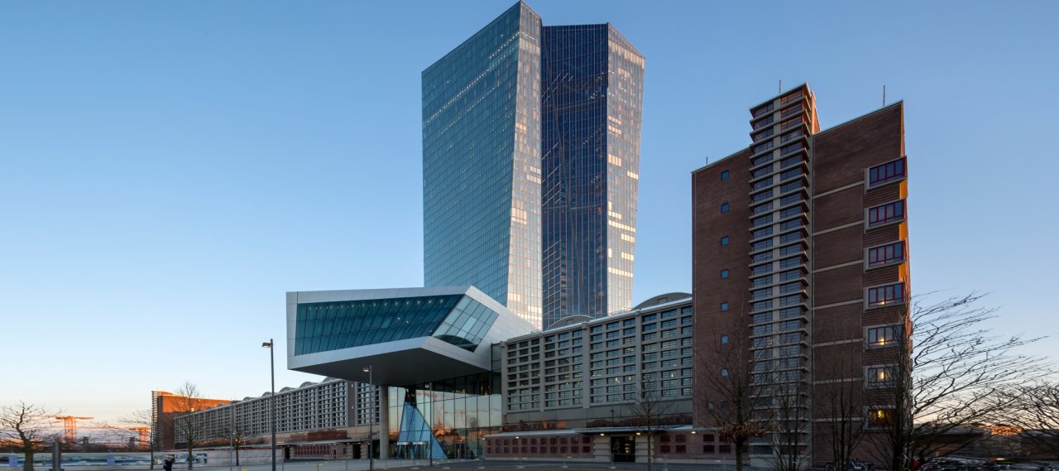
© B+G
| City, Country | Düsseldorf, Germany | |
| Year | 2012–2019 | |
| Client | Immofinanz | |
| Architect | RPBW Renzo Piano Building Workshop | |
| Services | Structural Engineering | |
| Facts | GFA underground: 30,000 m² | GFA above ground: 35,000 m² | |
The Immofinanz Group has realized the FLOAT office complex at the south end of the Media Harbour. The office building is 225 m long and consists of six individual 8-storey buildings connected via the 3-storey ground floors and a fully-glazed connection building. The complex forms a continuous front with a glazed nose and a solar protection wall facing the busy harbor area.
The buildings were designed as massive structures with twin-axis tensioned reinforced-concrete ceilings and an inner structural design of reinforced-concrete walls and supports. The load-bearing pillars at the edge of the slabs are slender prefabricated pillars. The reinforced concrete walls of the lower storeys are based on a combined raft-pile-foundation.
Office
