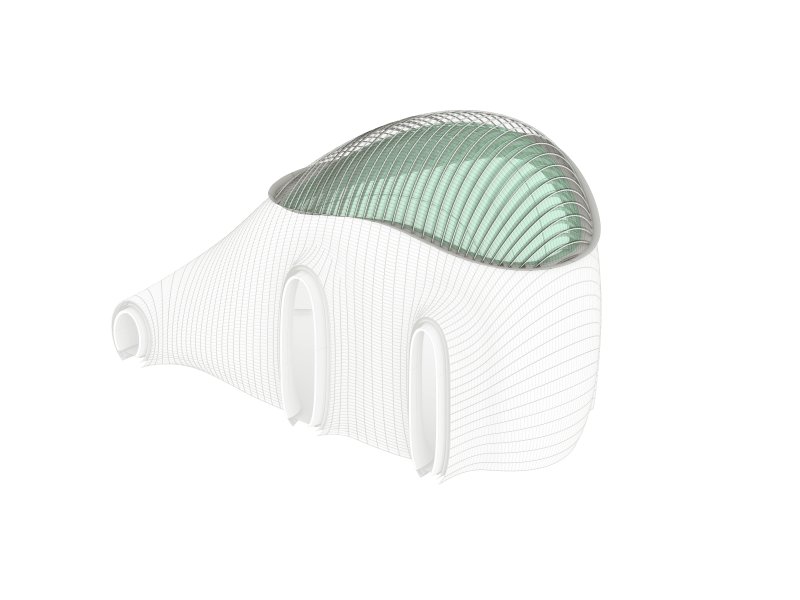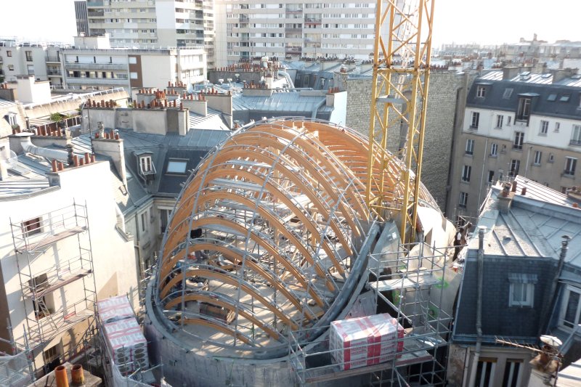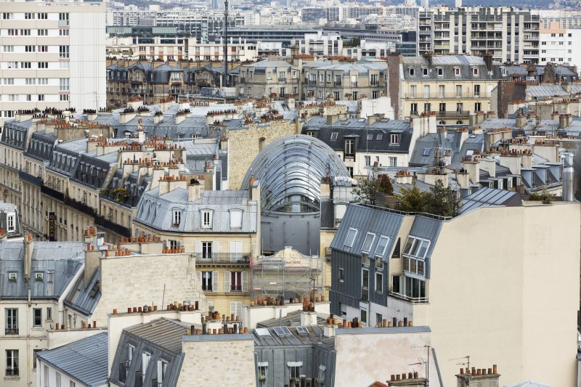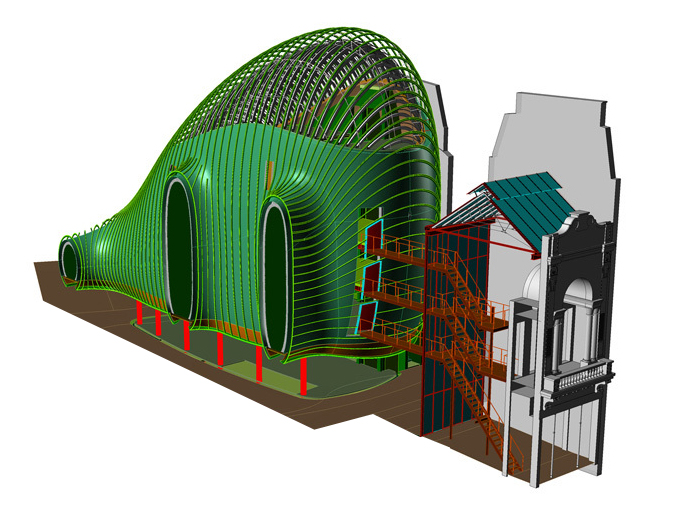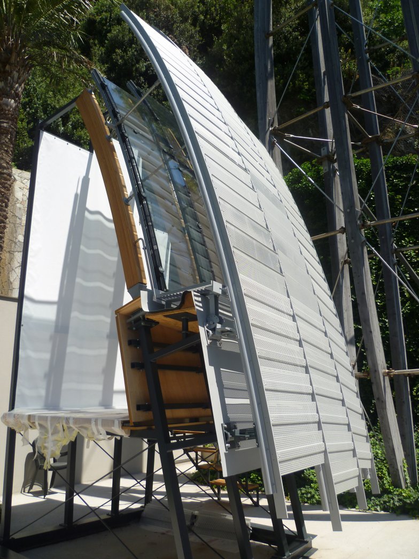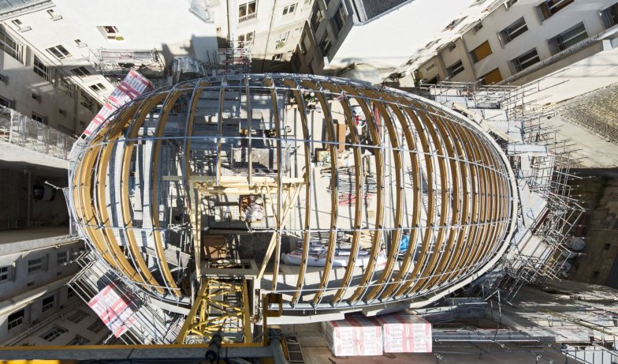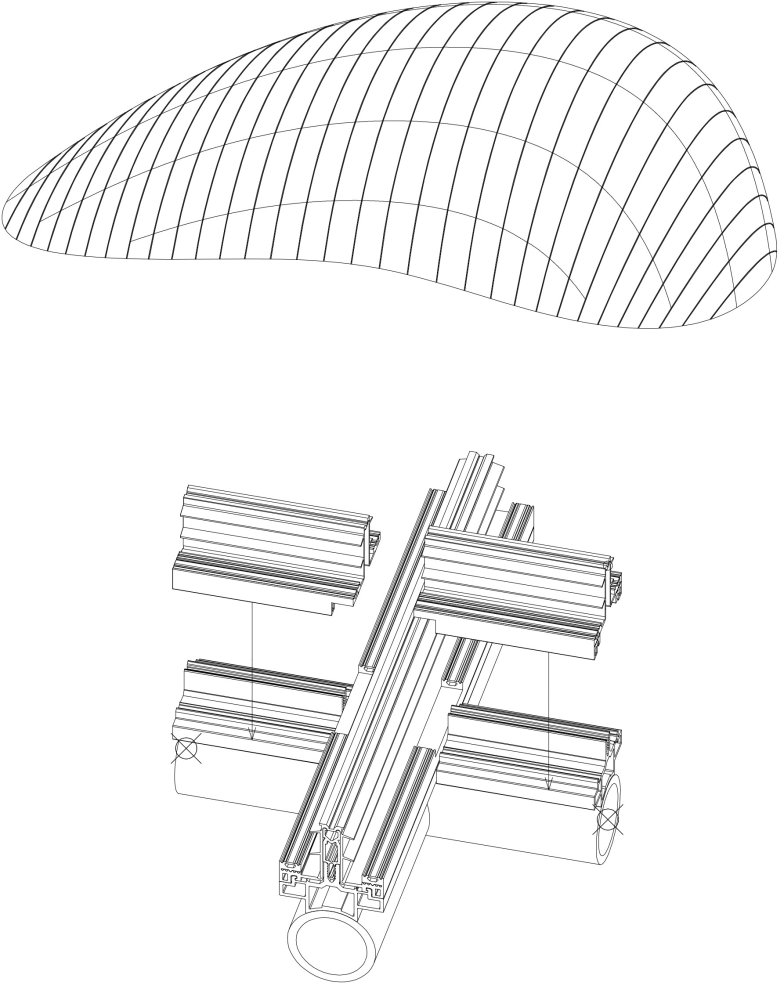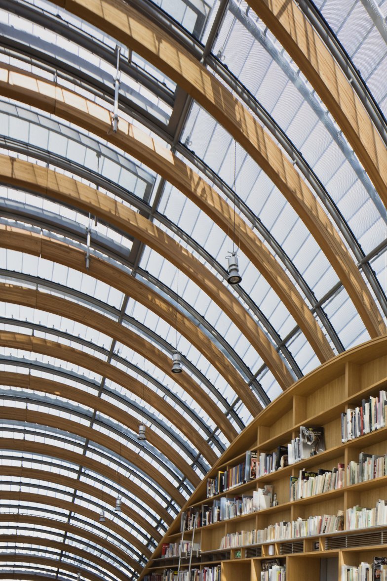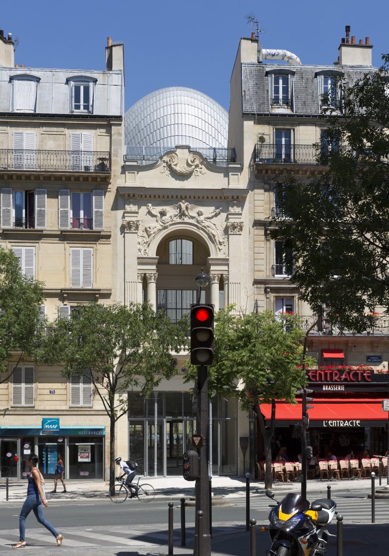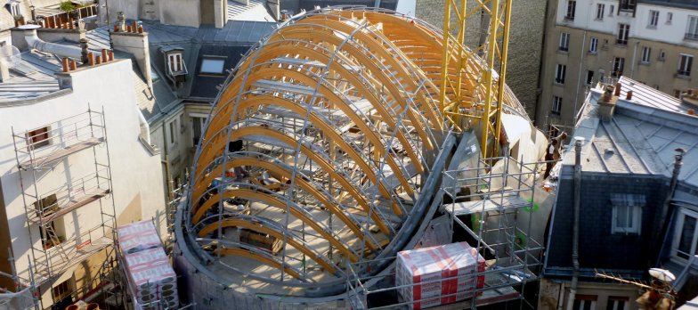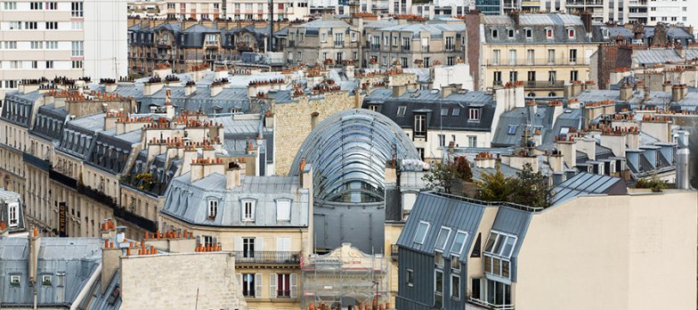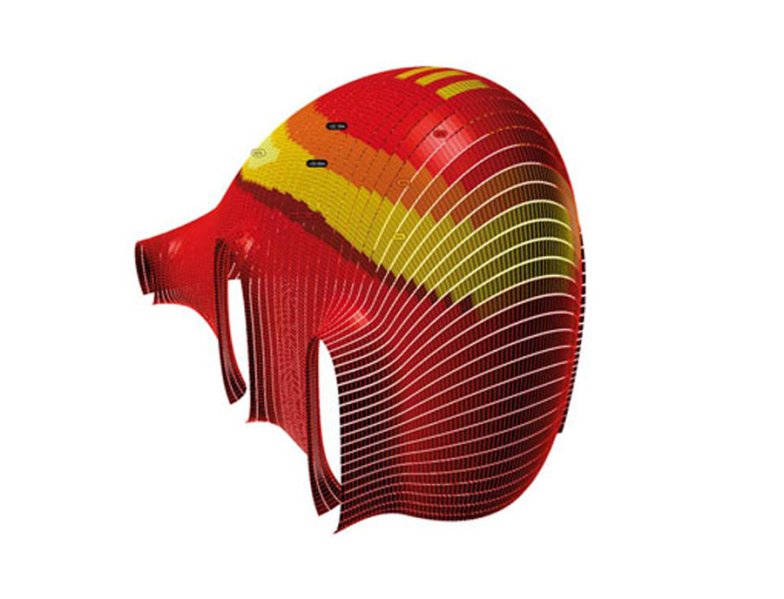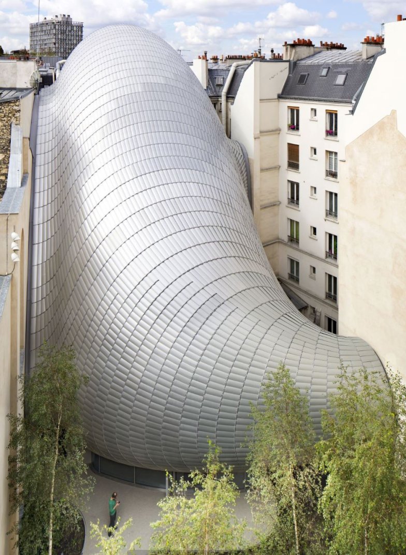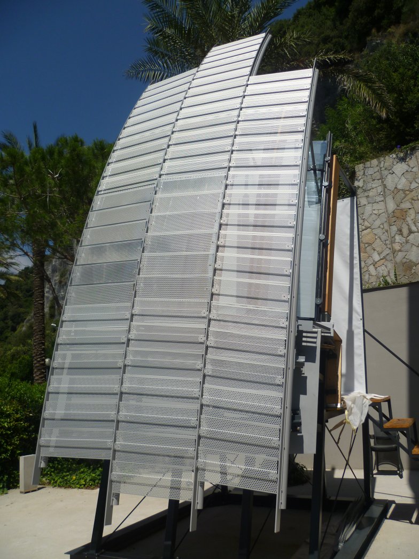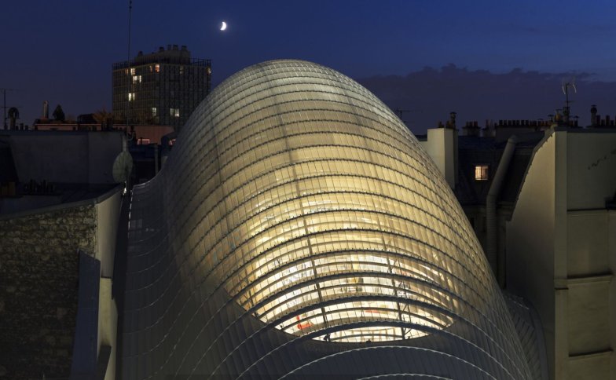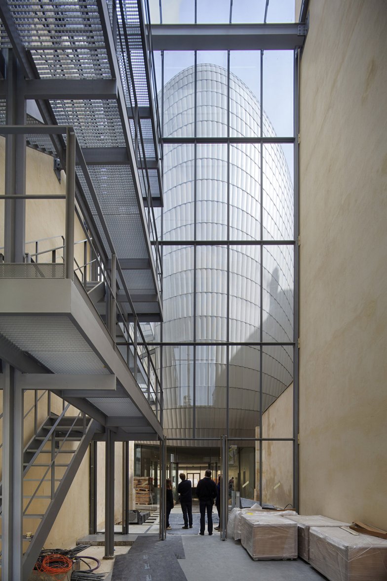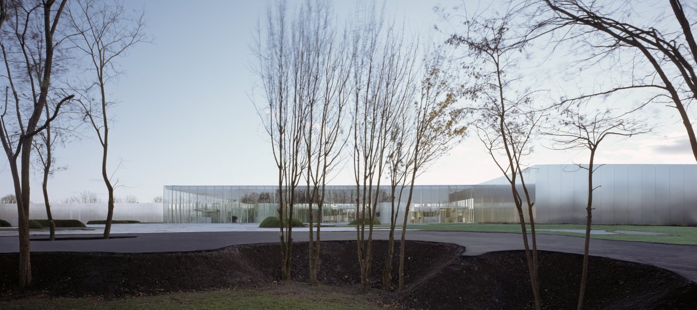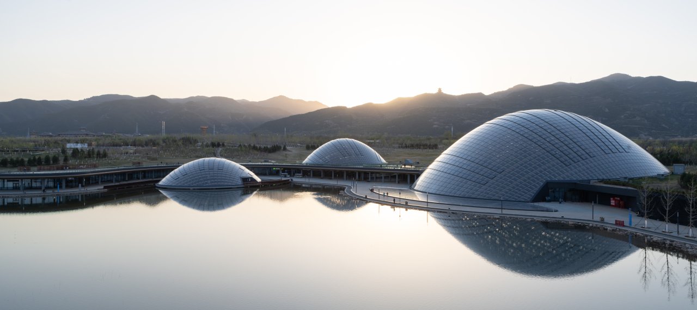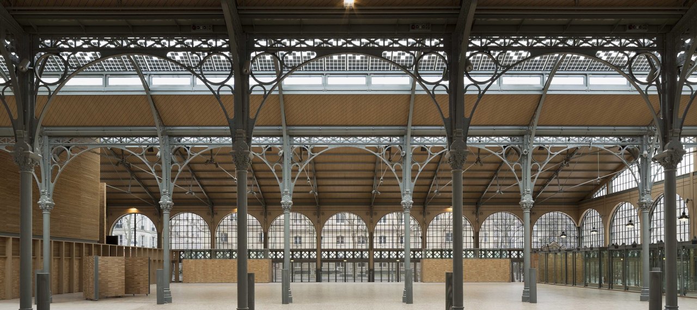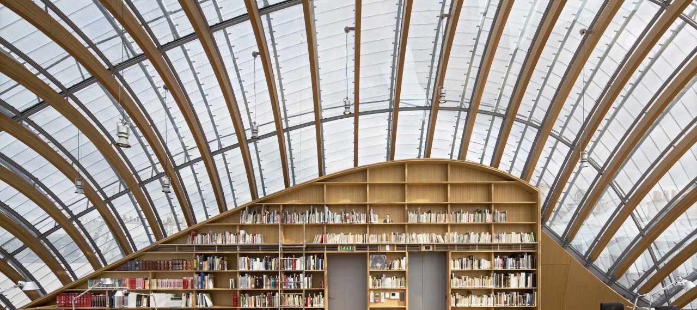
| City, Country | Paris, France | |
| Year | 2011–2014 | |
| Client | Fondation Jérôme Seydoux-Pathé | |
| Architect | RPBW Renzo Piano Building Workshop | |
| Services |
Statical calculations for the façade and for the steel structure of the main entrance |
|
| Facts | NFA: 2,200 m² | Surface area Glass dome: 300 m² | In collaboration with: Frener Reifer, Paris, France | |
The new headquarters of the Fondation Jerôme Seydoux-Pathé houses 2,200 m² and four floors of archives, some exhibition spaces, including a forty-seat screening room and the foundation’s offices. The building, whose base and top are transparent, alternates transparency and opacity. Its oval form redefines the space, enabling air and light to circulate between the neighbouring buildings.
The project preserves and highlights the listed facade that Auguste Rodin sculpted, replacing the second building with a new one whose glazed ground floor leads to a dense 200 m² garden. The new 26m-high second building has a five-storey glass shell rising above a garden.
During detailed design and execution detailing, Bollinger+Grohmann was in charge of statical calculations for the façade of the building and of statical calculations for the steel structure of the main entrance.
