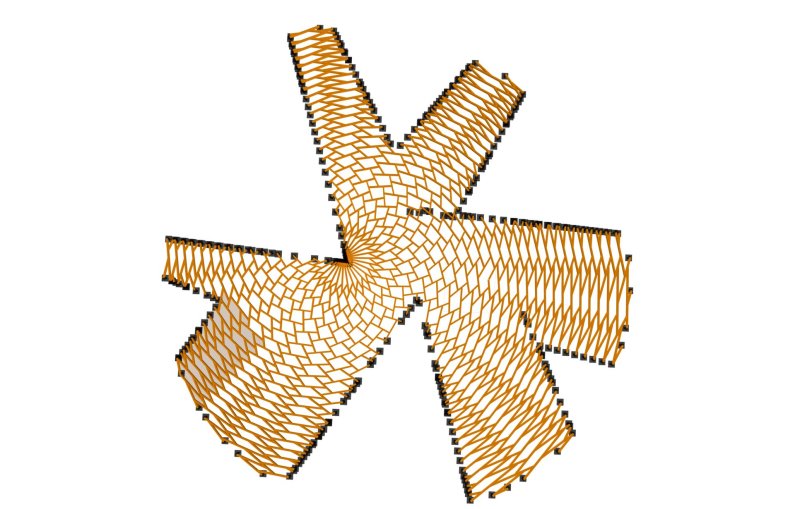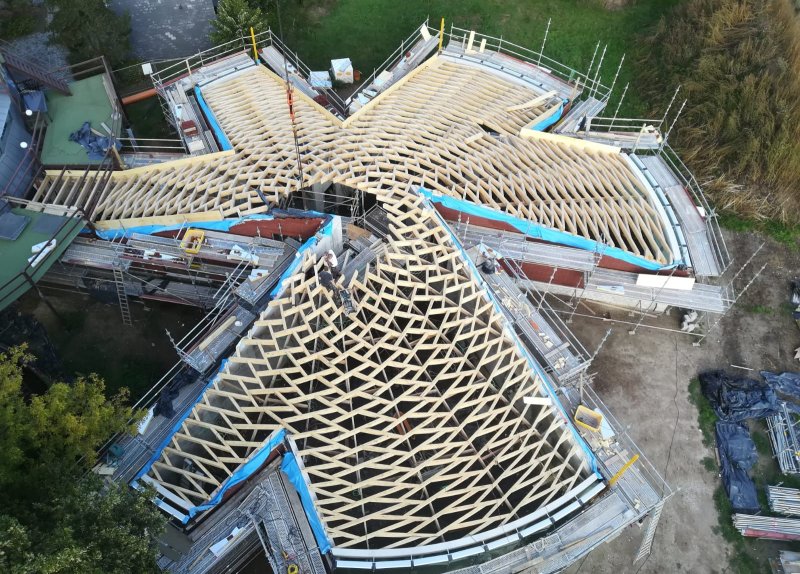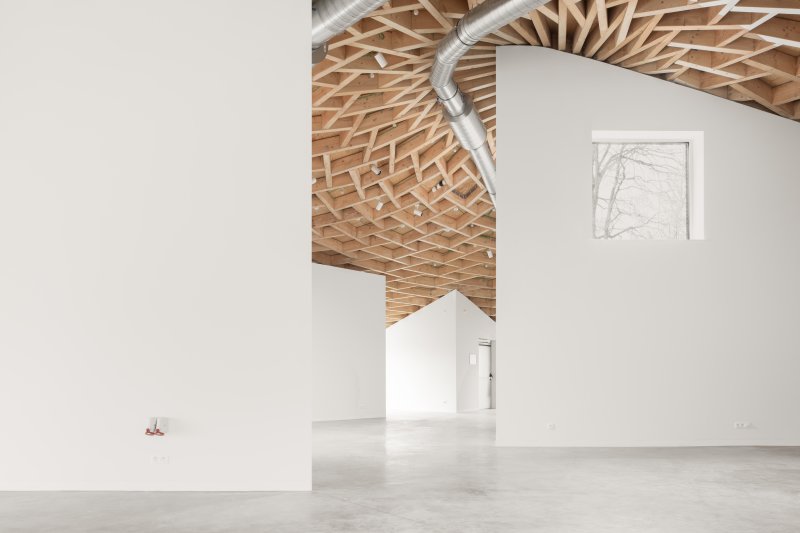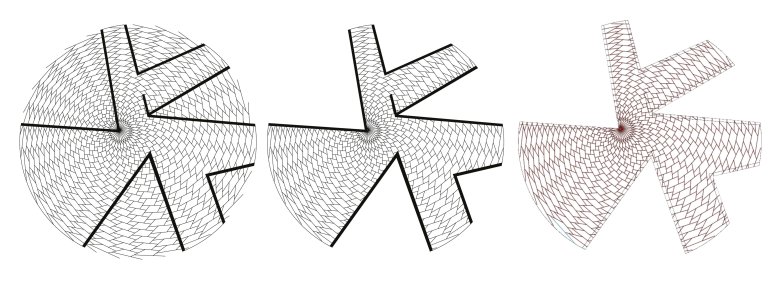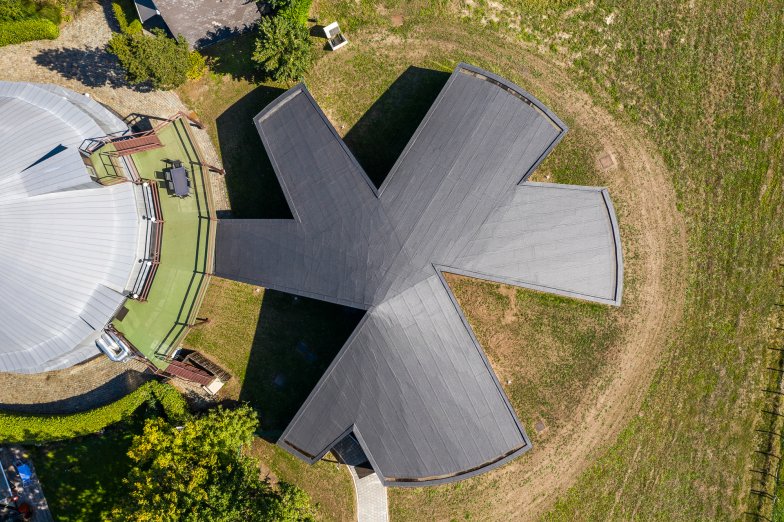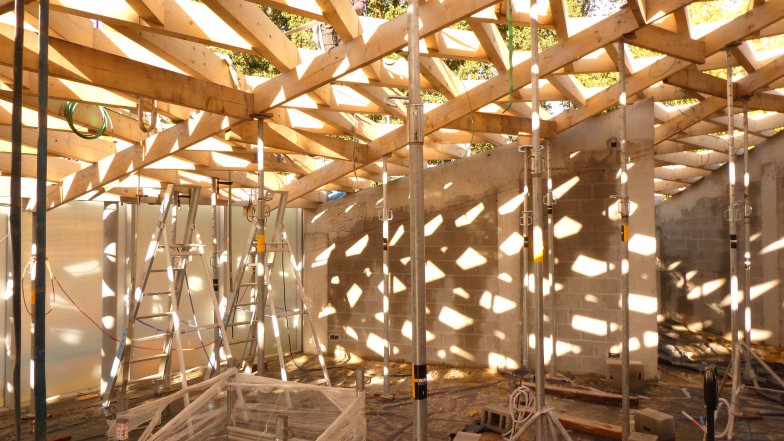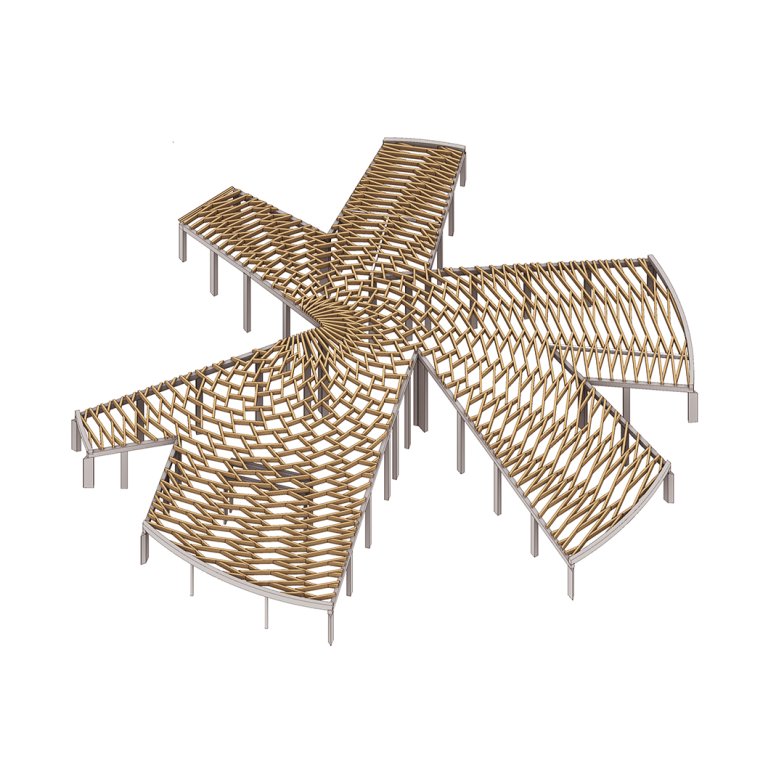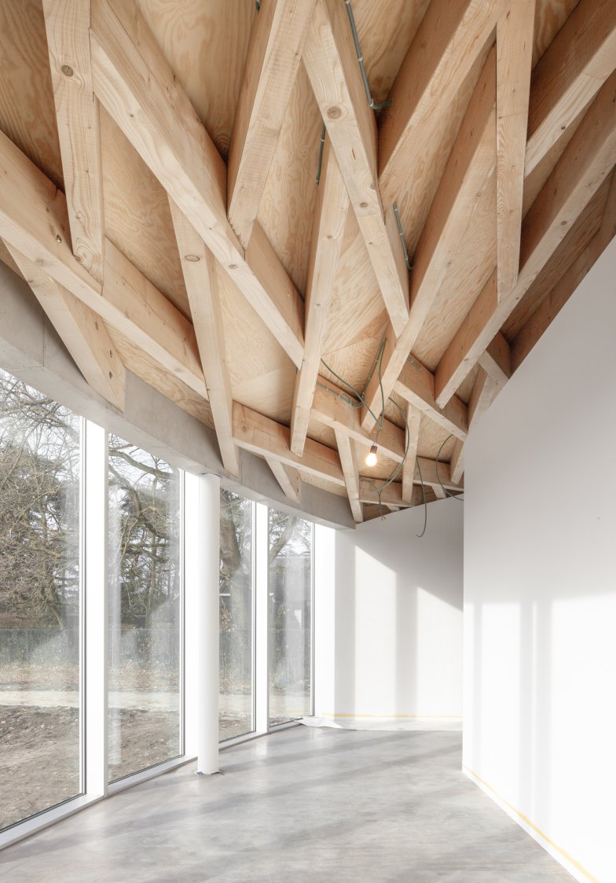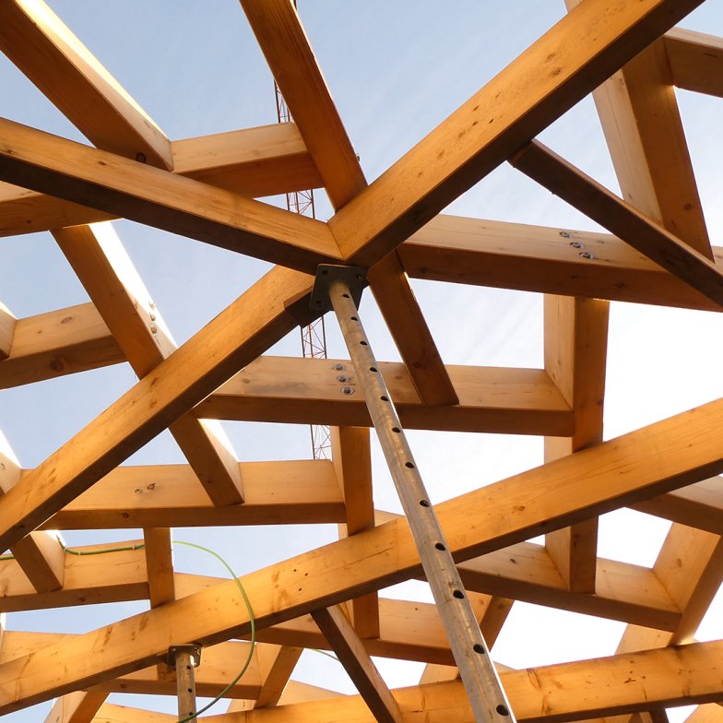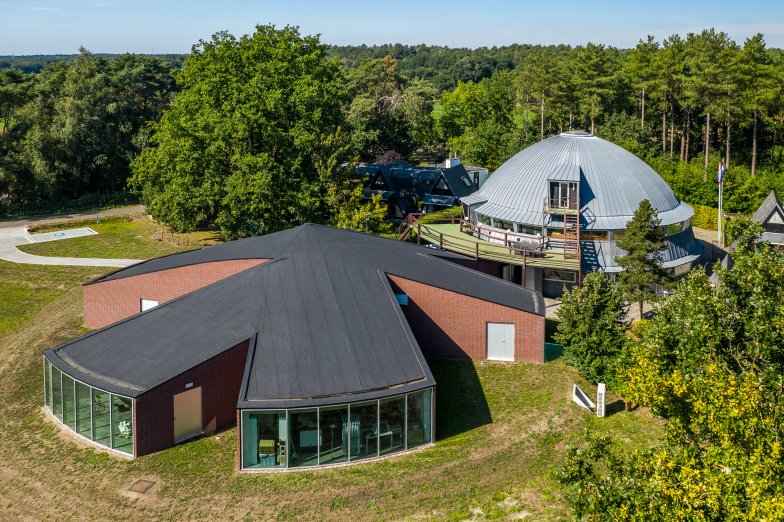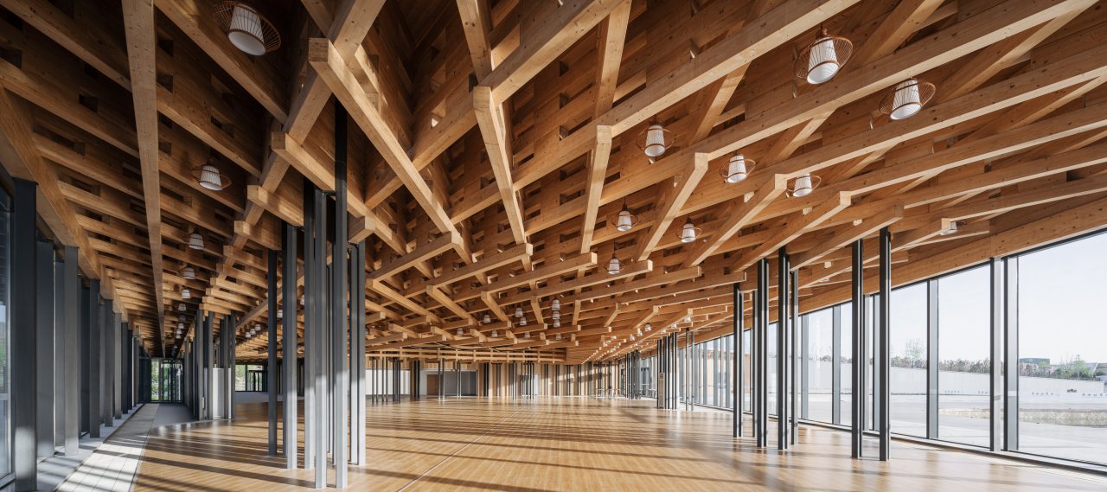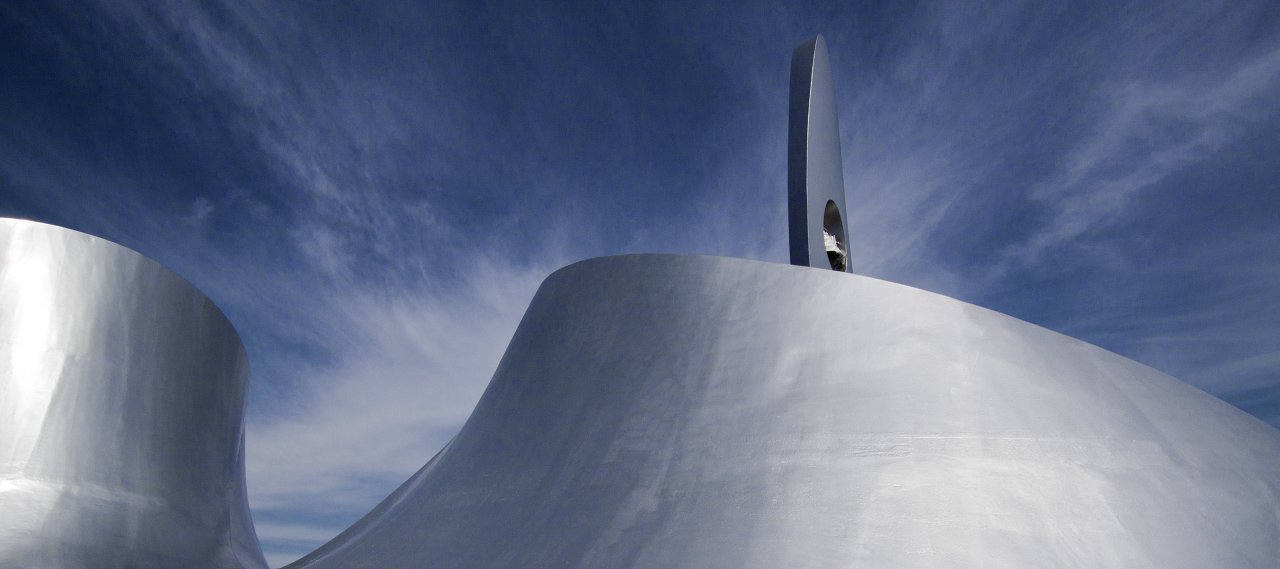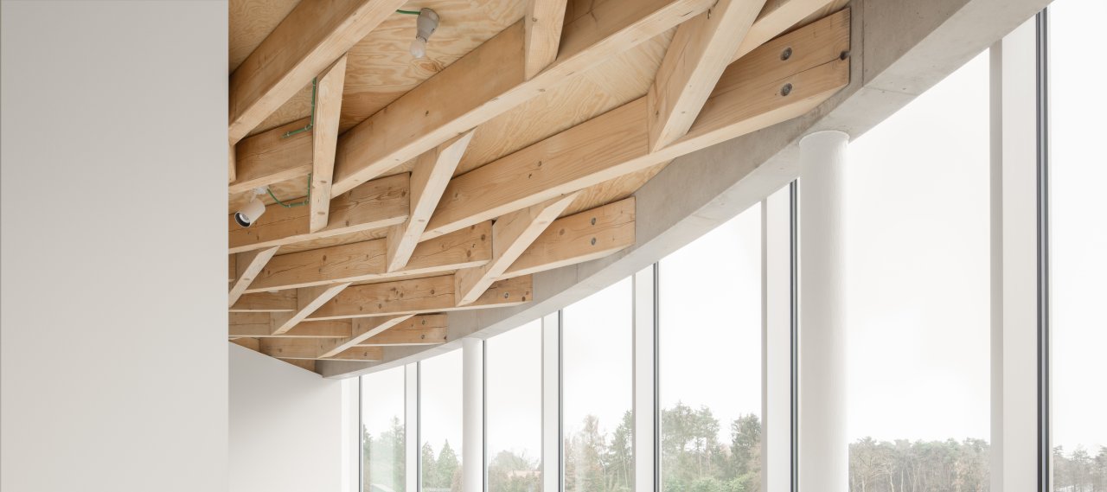
© Jeroen Verrecht
| City, Country | Kasterlee, Belgium | |
| Year | 2013–2019 | |
| Client | Frans Masereel Centrum | |
| Architect | Hideyuki Nakayama Architects, List | |
| Services | Structural Engineering | |
| Facts | NFA: 360 m² | |
| Awards | AMO Award 2019, Prix du lieu le mieux produktif | |
The extension of the Frans Masereel Centrum in Kasterlee, Belgium, creates exhibition areas and a new graphics studio. A new one-level pavilion, shaped like a cone with six protruding triangles, is linked to the existing building through a passageway looking out at the rural landscape.
The walls, made of a reinforced concrete framework and sand-lime blocks, vary in height from 2.3 to 5.9 m and support a conical wooden roof with a radius of 14.5 m. The roof is formed by around 1,000 massive timber reciprocal beams of 8 cm x 23 cm and a maximum length of 6 m. The combination of inward-slanting walls and a self-supporting roof creates a free plan.
Structural Engineering
Design Technology
Hall & Roof
Cultural
Timber
