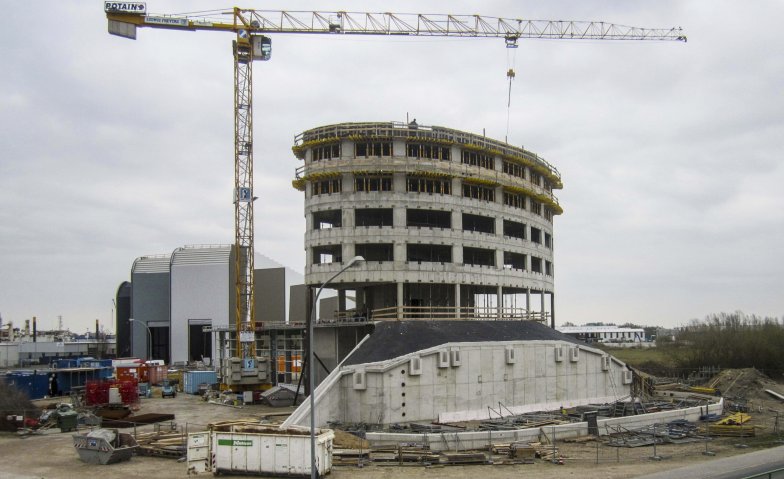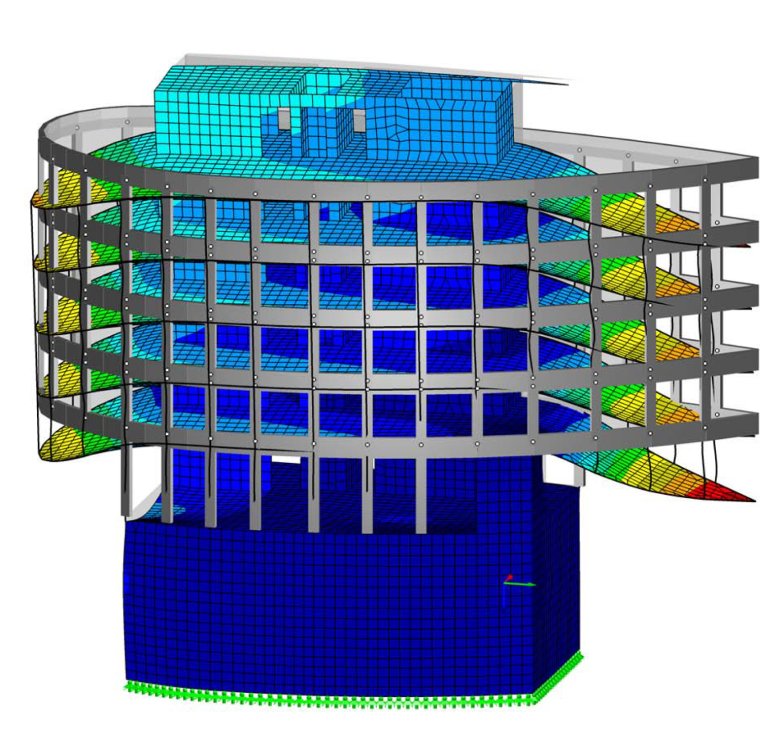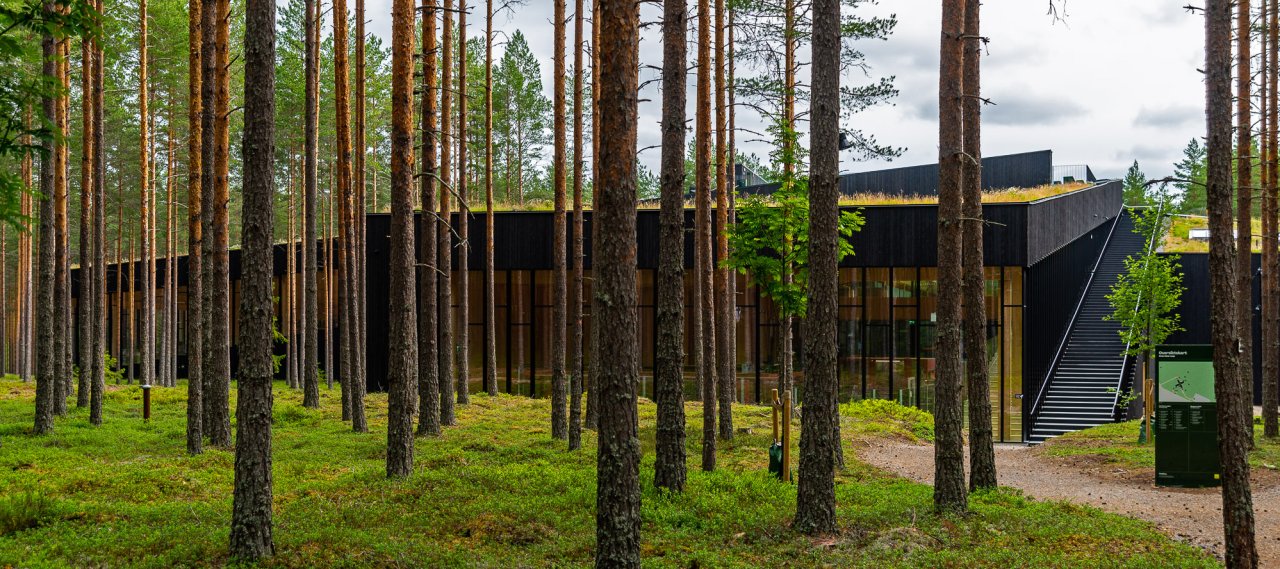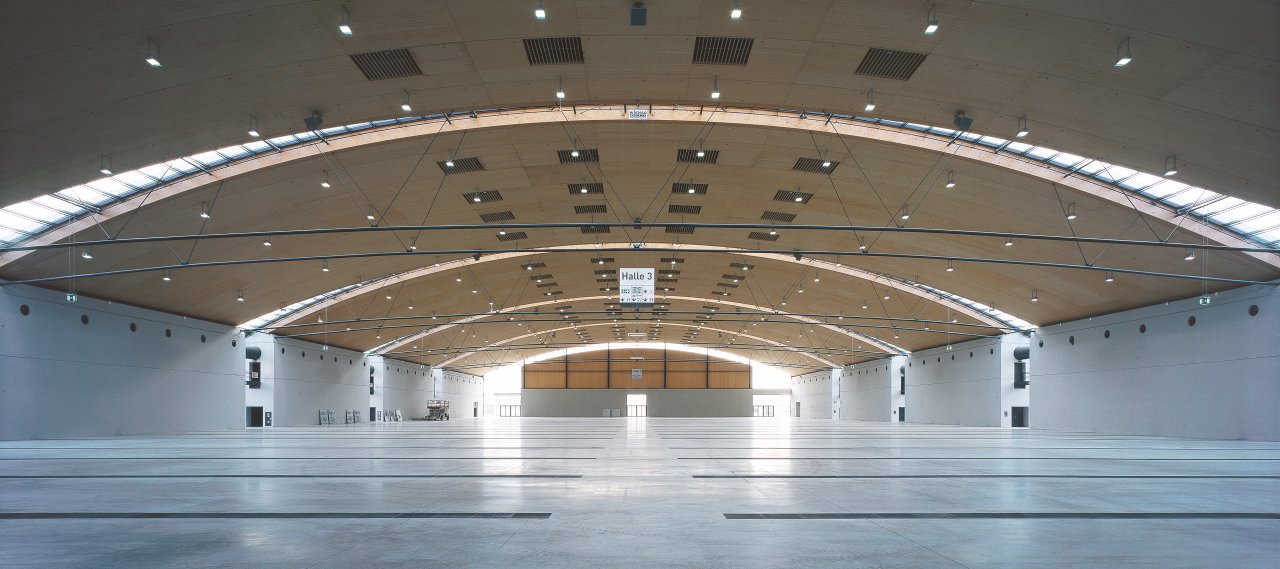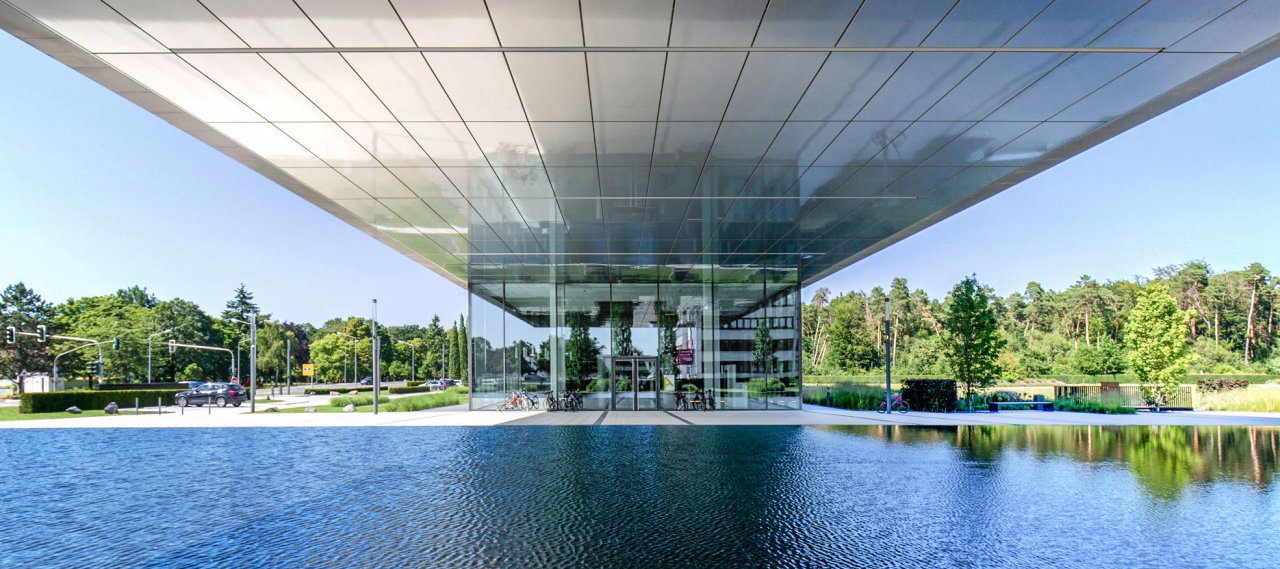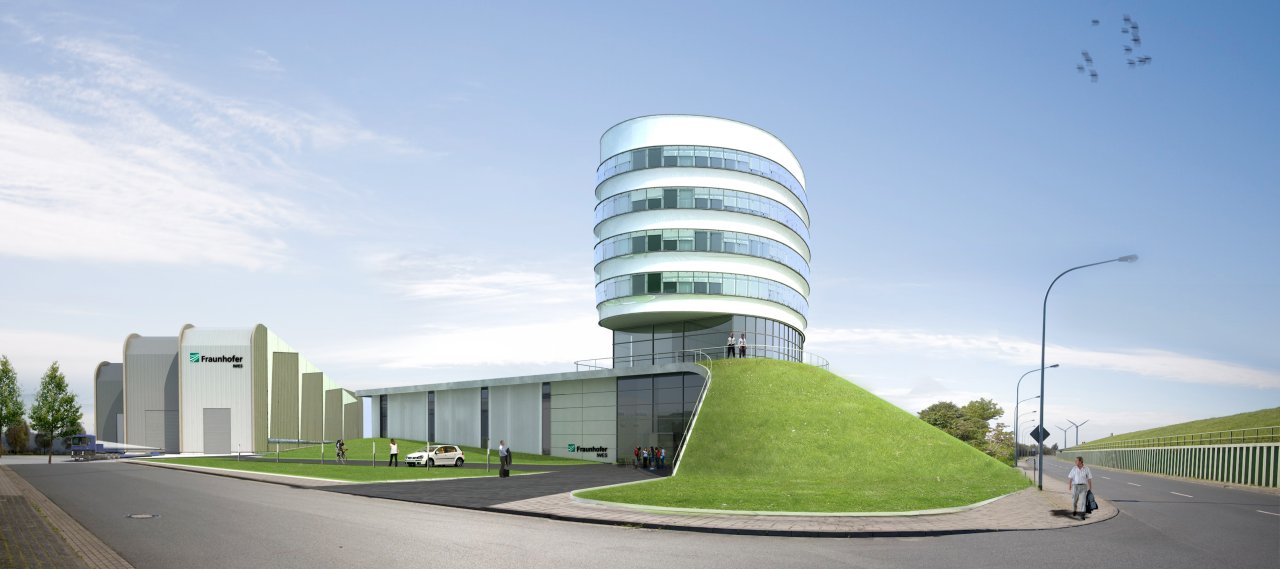
| City, Country | Bremerhaven, Germany | |
| Year | 2008–2011 | |
| Client | Fraunhofer Gesellschaft | |
| Architect | woerner und partner | |
| Services | Structural Engineering | |
| Facts | GFA: 6,500 m² | Gross volume: 15,200 m³ | |
As a result of the restructuring of Bremerhaven, the “Fraunhofer Institut” extended its Institute for Wind Energy and Energy System Technology with an additional testing hall and an engineering building with another hall as annexe.
The engineering building was designed to be the landmark with a form that resembles a rotor blade cross section. In order to evoke the impression of a floating building, four storeys are cantilevering up to six meters over three recessed podium storeys. This cantilever is possible with Vierendeel trusses in the façade. Due to the implementation effort and in order to increase the space flexibility, prestressed flat slabs without downstand beams are used with a maximum span of 8.3 m. The foundation soil requires a pile foundation, and prooves beneficial for the flexibility of the hall structure.
