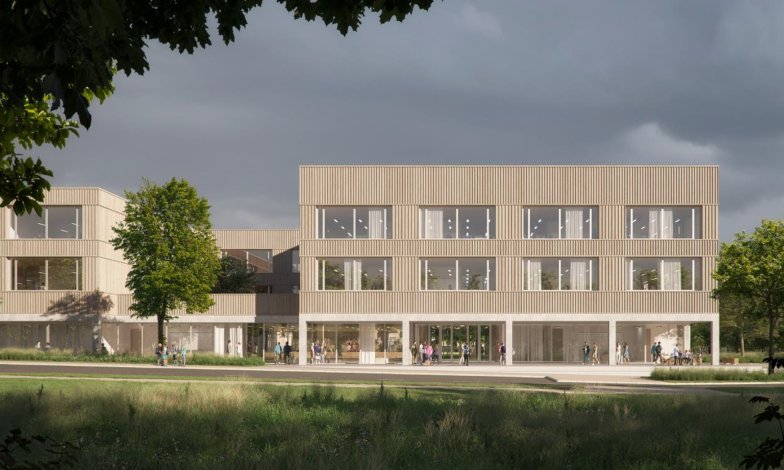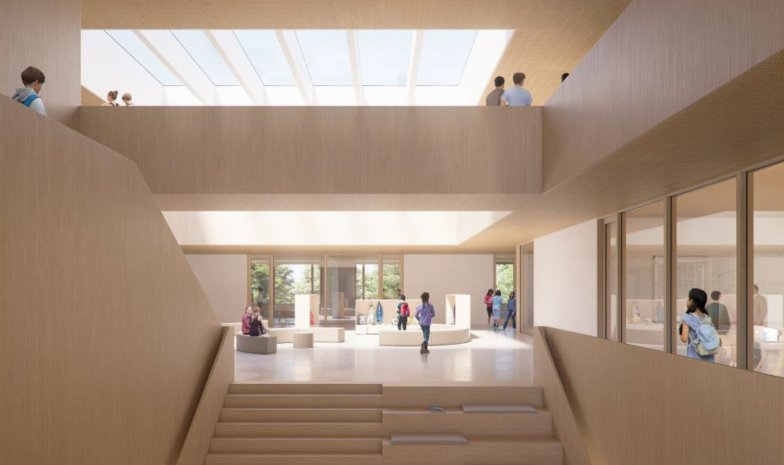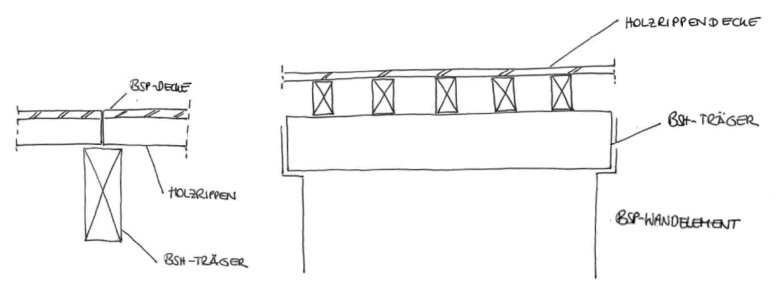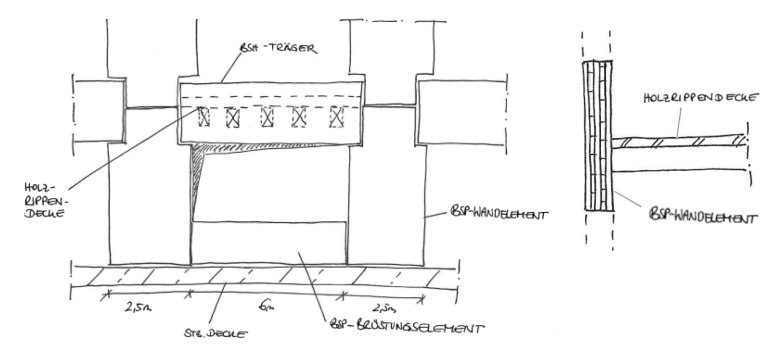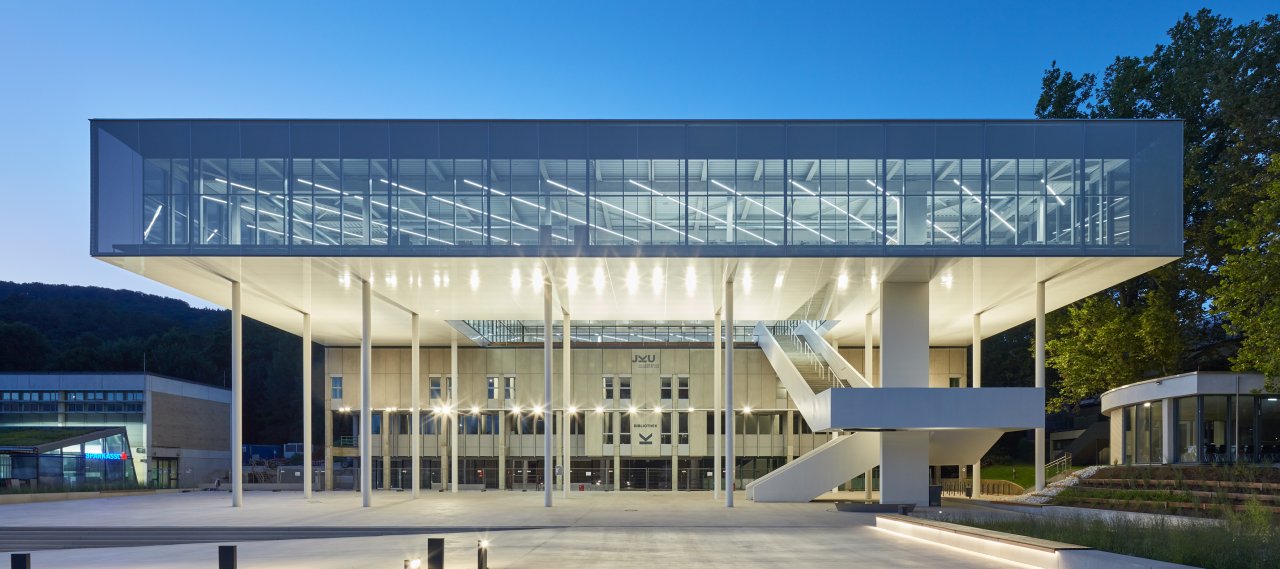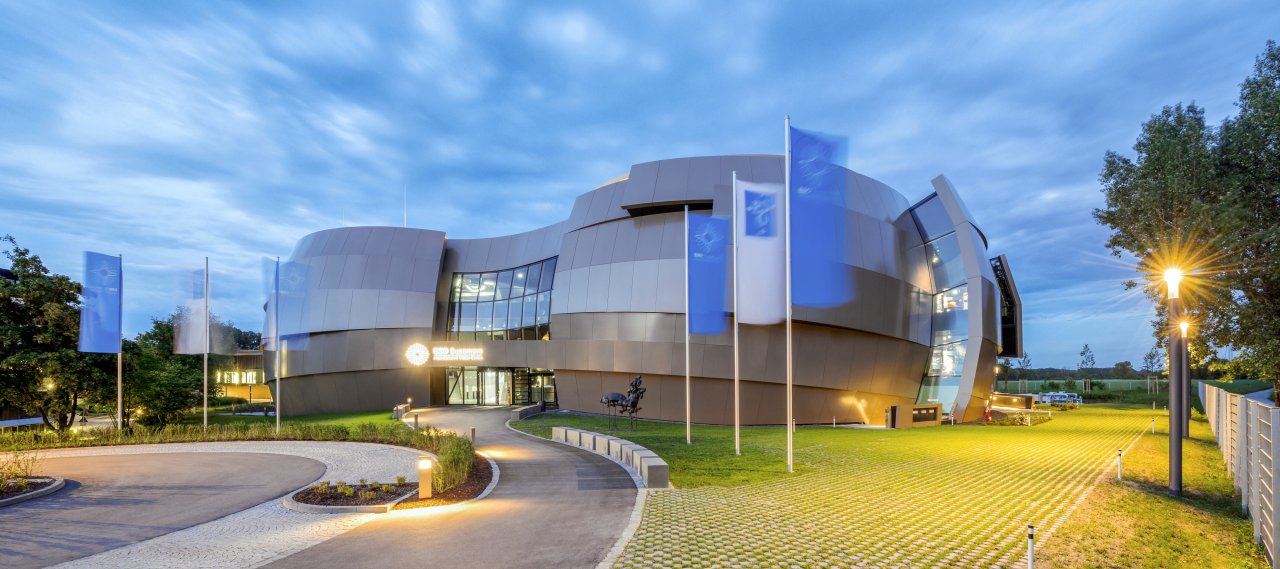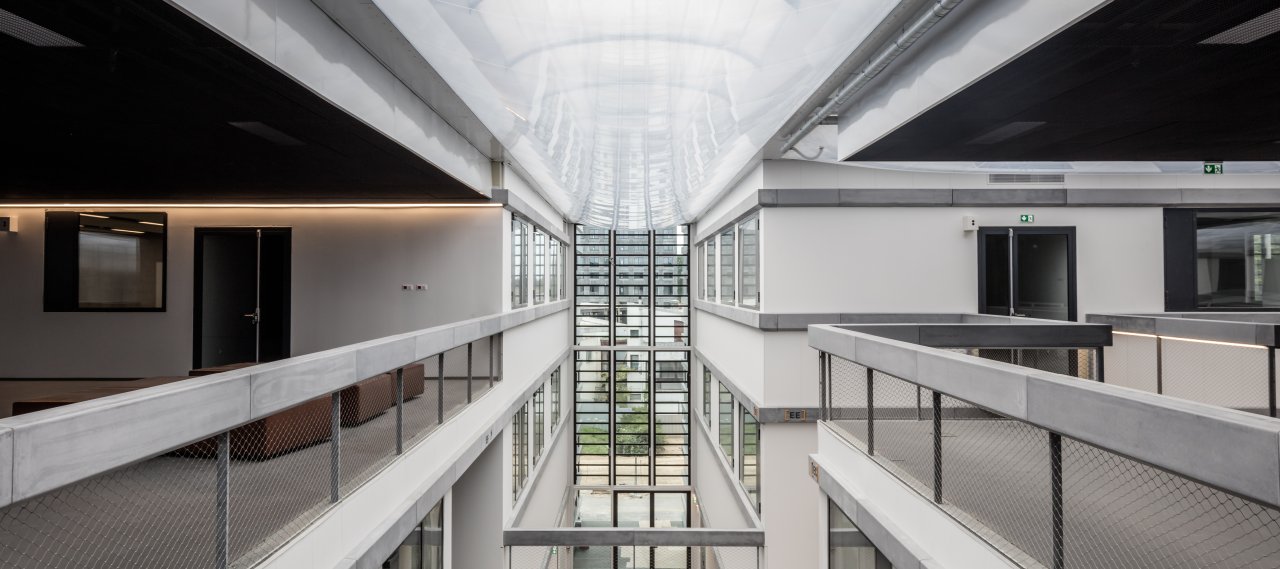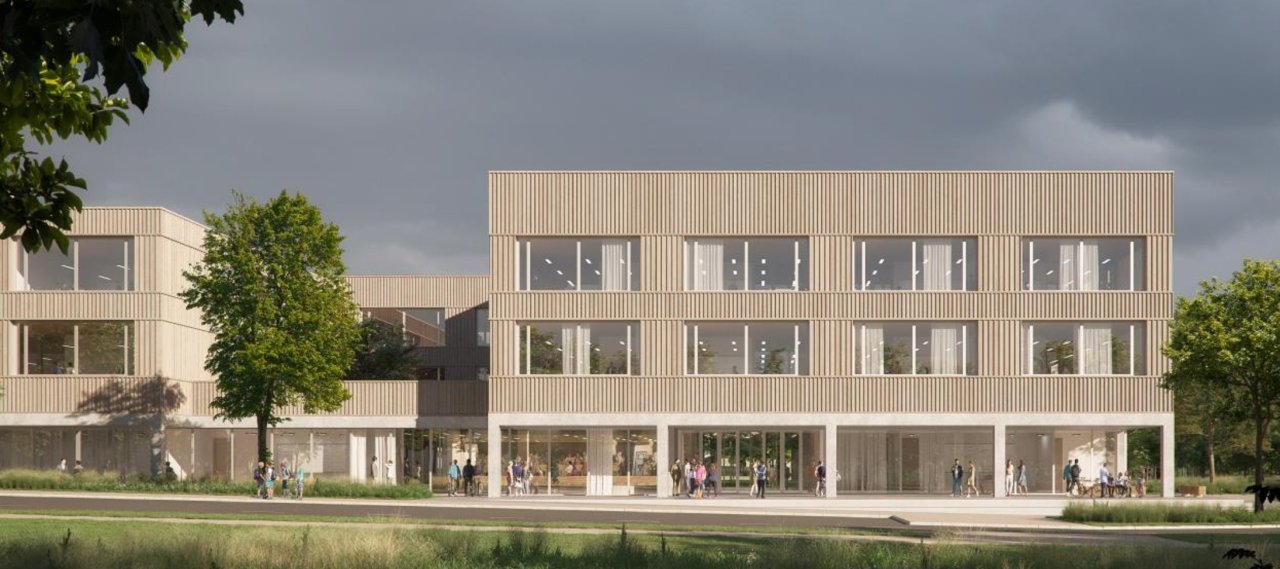
| City, Country | Brussels, Belgium | |
| Year | since 2022 | |
| Client | Federal Foreign Office | |
| Architect | sehw Architektur, Rainer Schmidt Landschaftsarchitekten | |
| Services | Structural Engineering Building Physics Fire Engineering |
|
| Facts | GFA: 14,641 m² | |
The project involves the construction of a school building with an attached three-court sports hall and an associated two-storey functional wing. The ground floor of the three-storey school building is to accommodate rooms for administration, events and catering, while the upper floors are intended for the classes.
Based on a ground floor made of reinforced concrete, three cubes with a floor area of approx. 32 m × 32 m each are formed over two upper floors. Their interlocking arrangement creates inner courtyards and terraces between the individual structures. Each cube is accessed via at least one off-centre core. The supporting structure of the upper storeys is a timber frame construction. Depending on the span width, flat cross-laminated timber slabs or timber ribbed slabs will be used. The sports hall is planned as a reinforced concrete structure. The roof is formed by glulam saddle trusses that span across the hall over approx. 29 m. A stiffening roof panel of cross-laminated timber is planned on the trusses.
