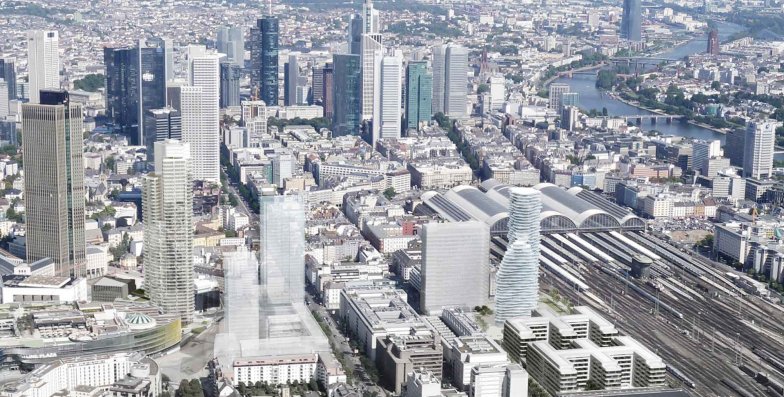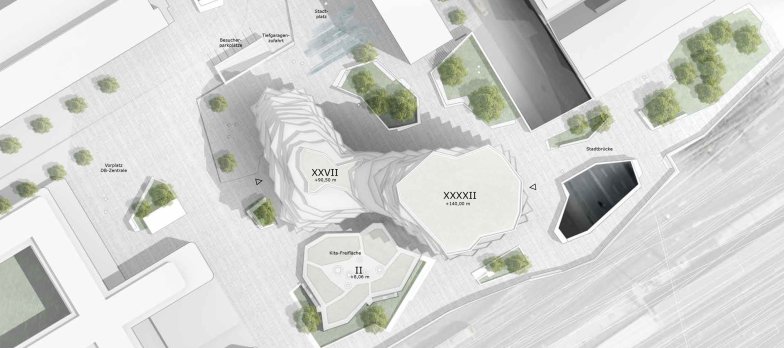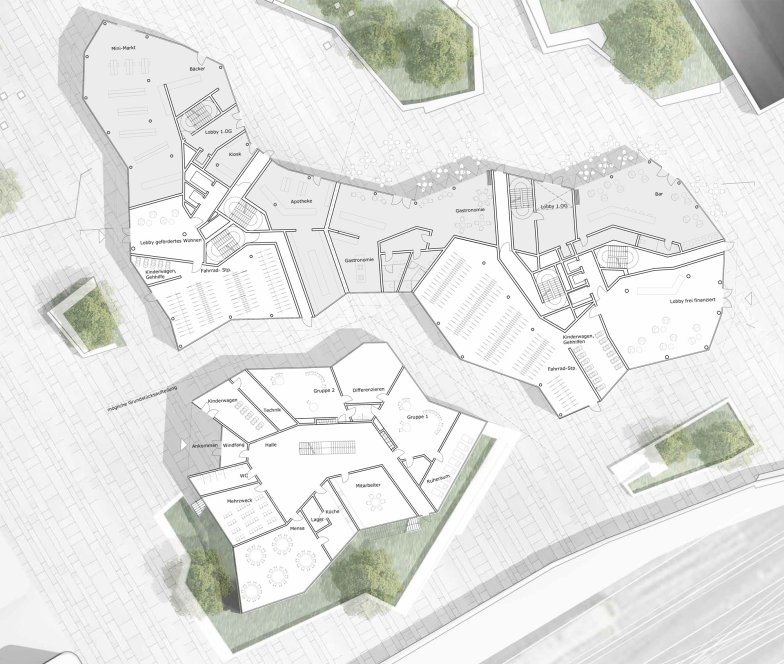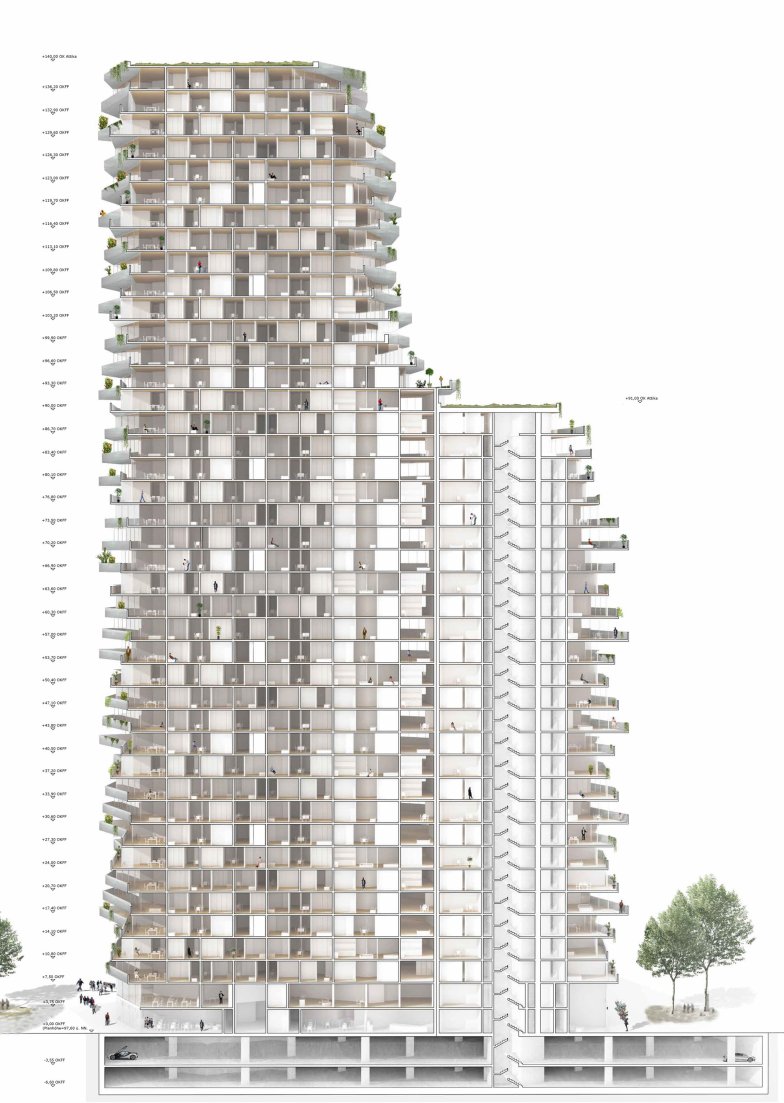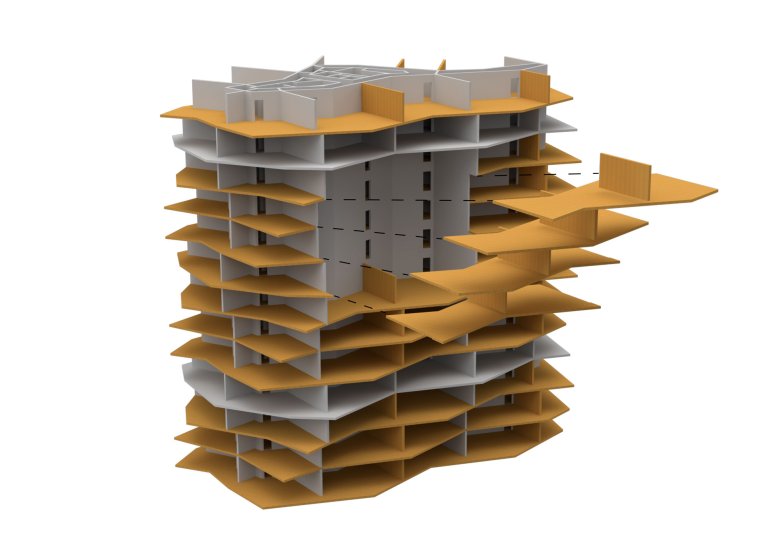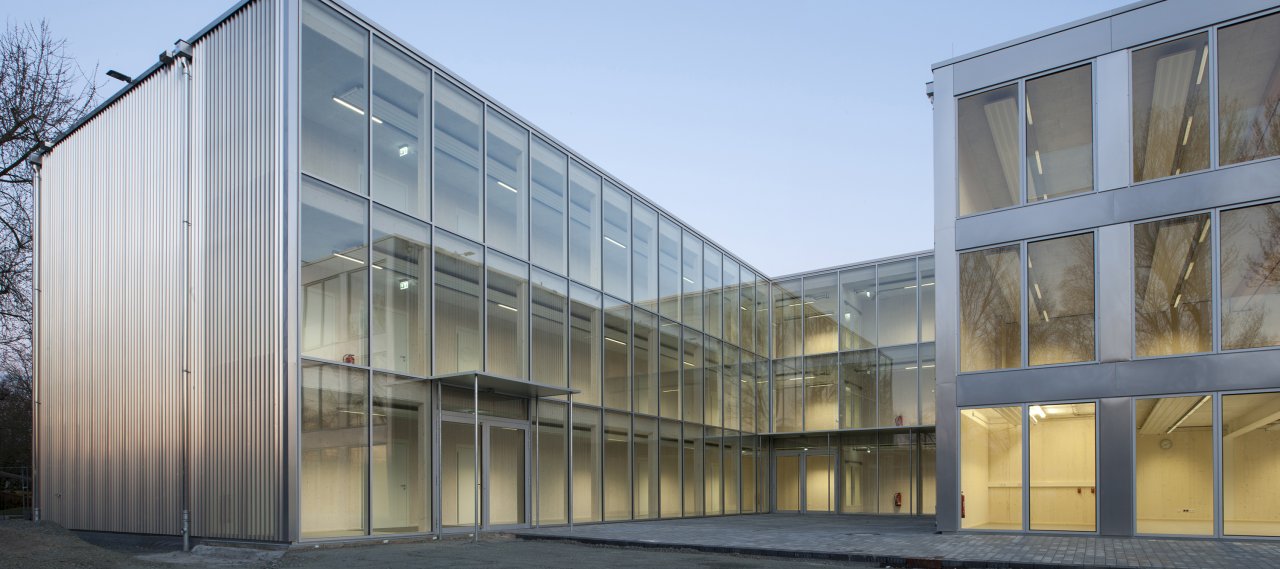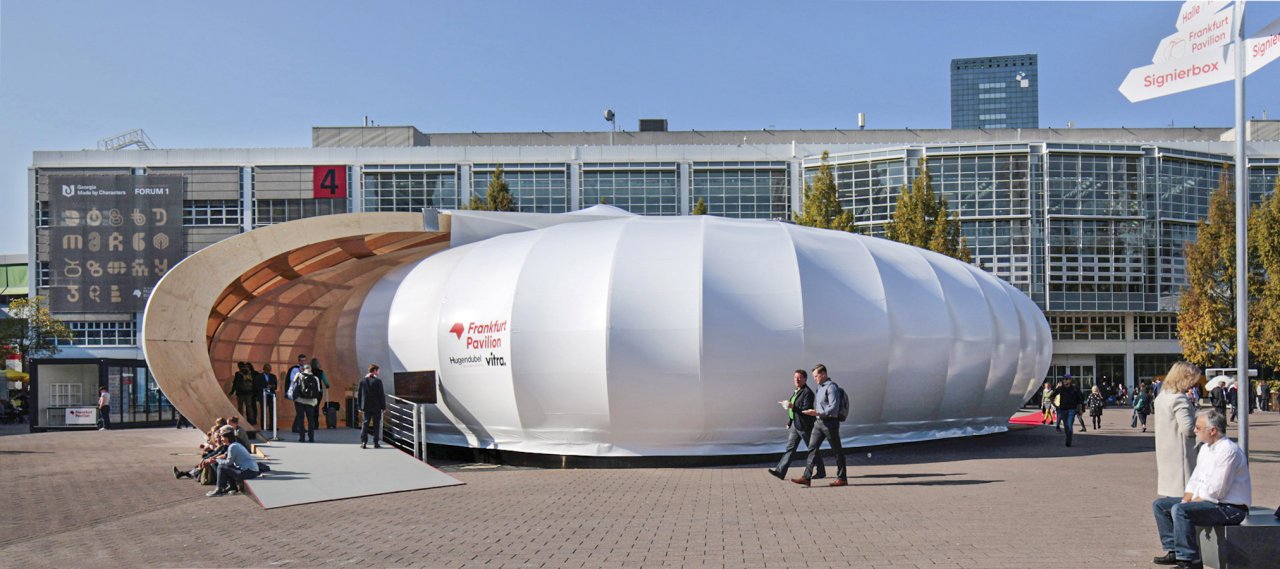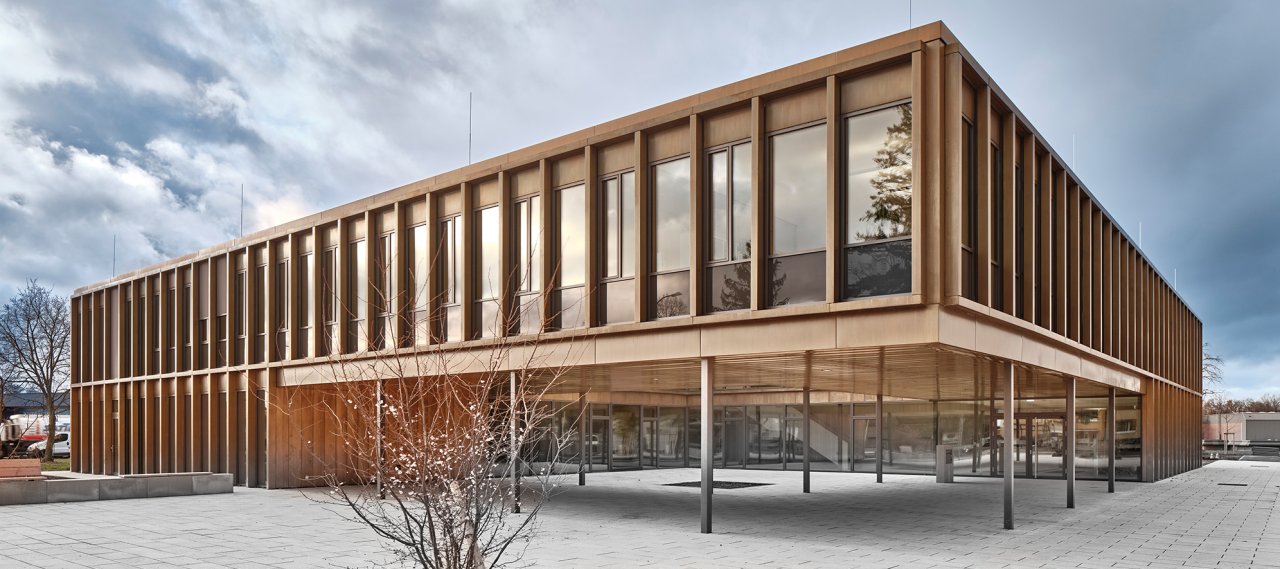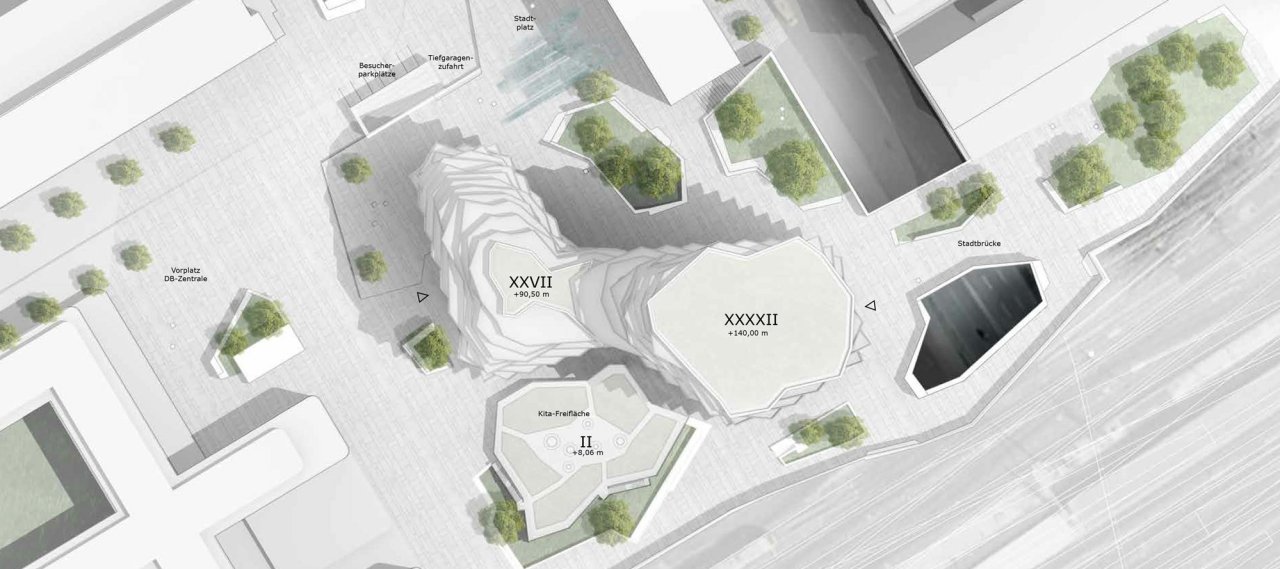
| City, Country | Frankfurt, Germany |
| Client | GC TÜ |
| Architect | NKBAK |
| Services | Structural Engineering |
| Competition | 2018, Shortlisted |
A competition was held to develop an urban planning and structural engineering concept for a mixed-use area on the site of a former postal distribution centre in Frankfurt am Main. The winning design by NKBAK features a stepped building volume towards the south, which increases the area's density. The design offers various residential floor plans on a standard but flexible essential grid.
The high-rise building is designed with a hybrid construction of reinforced concrete, timber, and steel. Thanks to the extensive use of timber elements, the construction method is both sustainable and environmentally friendly, significantly reducing CO2 emissions. The ceiling elements are highly prefabricated, which ensures a dry construction process and shorter construction times. Additionally, the low weight of the timber ceilings reduces the load on the foundations.
