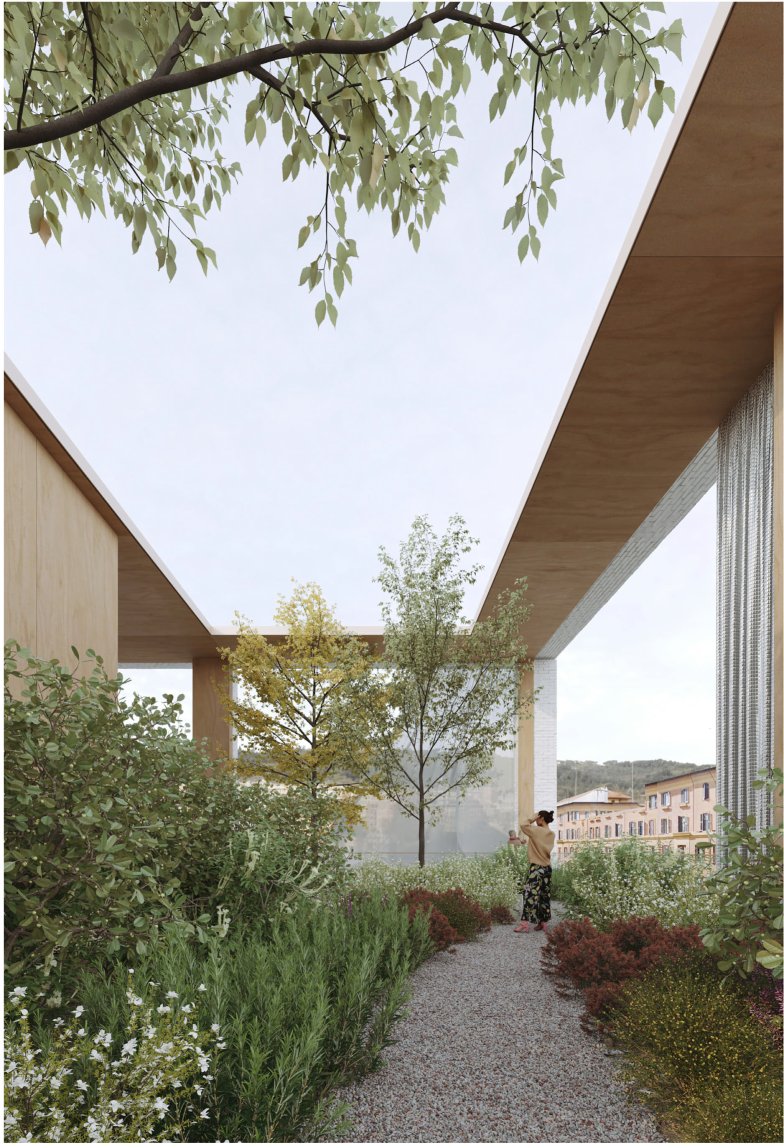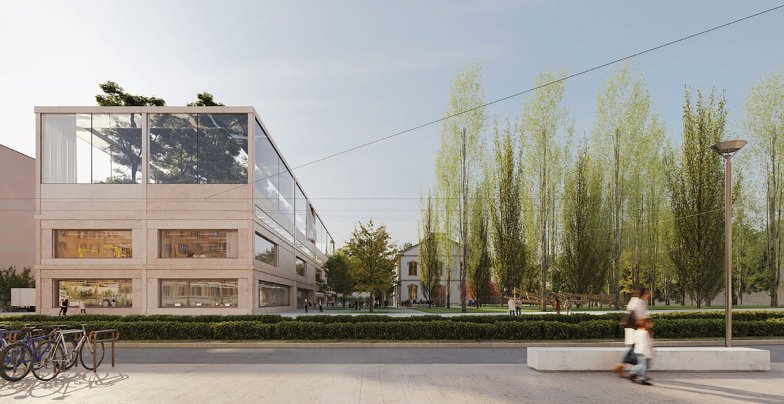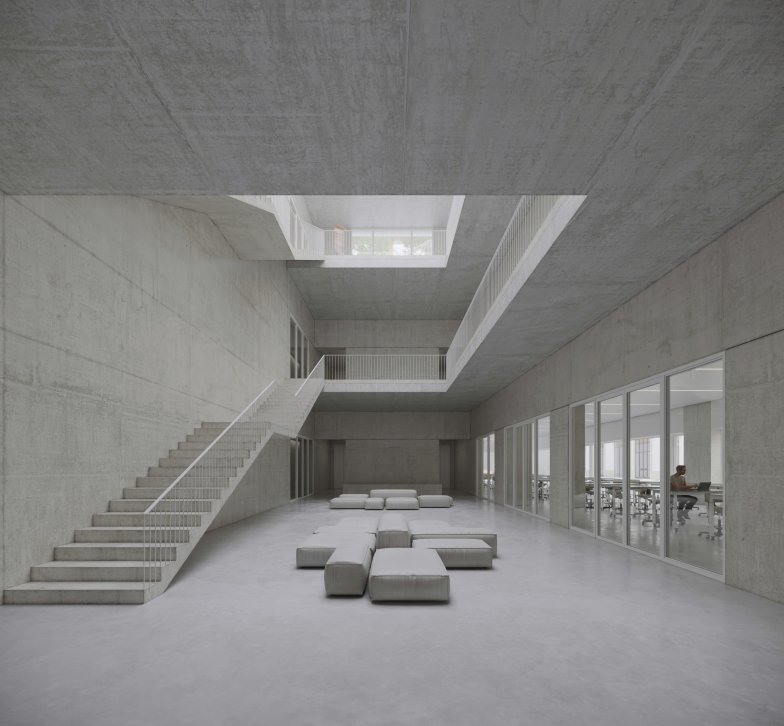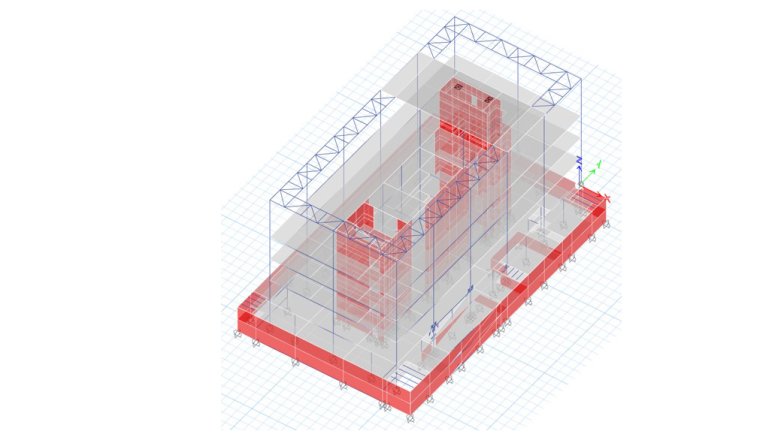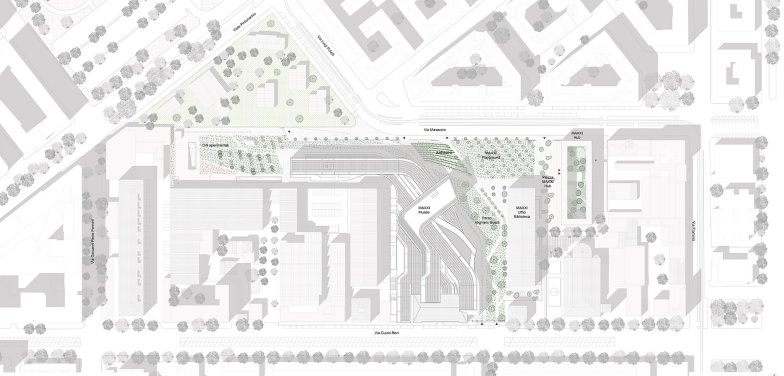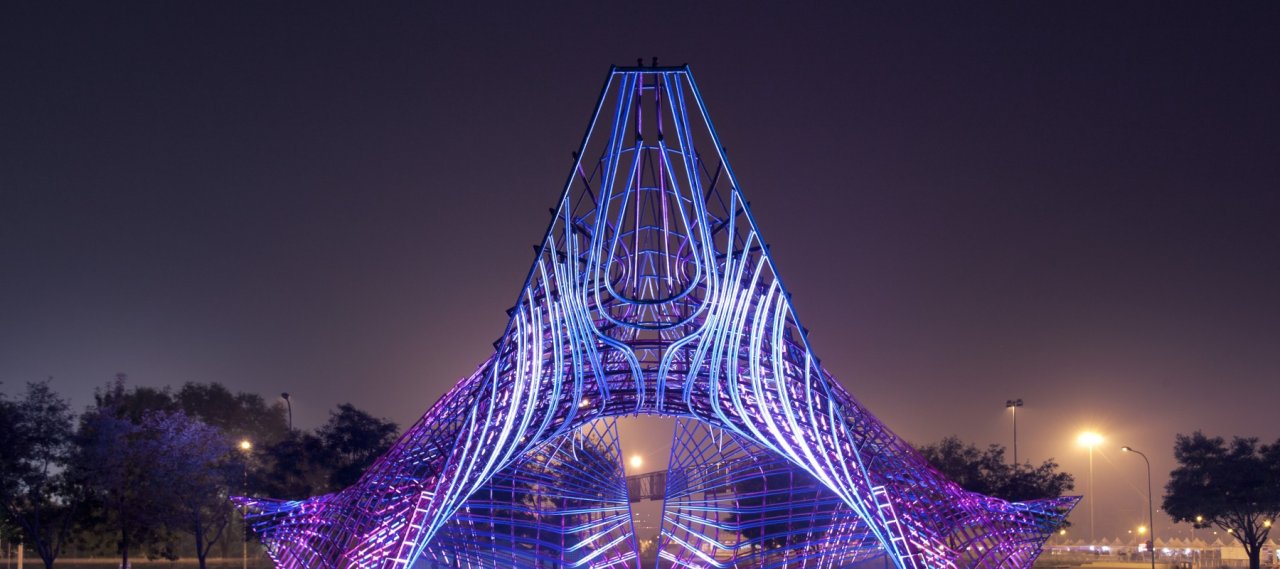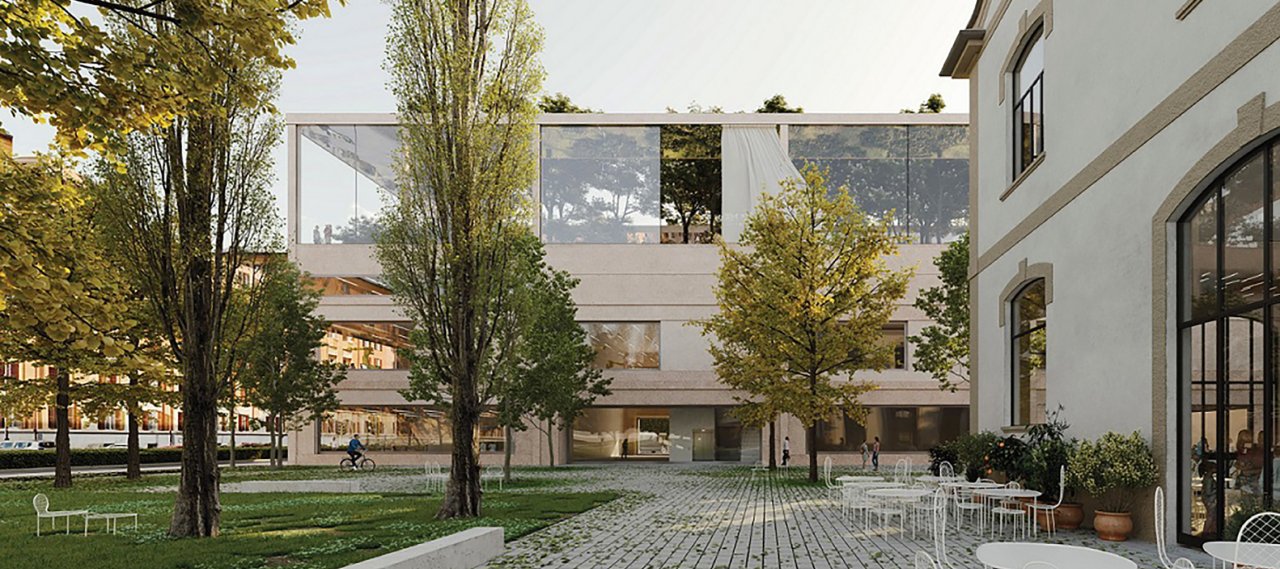
| City, Country | Rome, Italy | |
| Year | since 2022 | |
| Client | Fondazione MAXXI Museo Nazionale delle Arti del XXI secolo - progetto Grande MAXXI | |
| Architect | LAN Architecture | |
| Services | Structural Engineering Safety Management |
|
| Facts | GFA: 3,670 m² | |
The project is the outcome of an international planning competition called "GRANDE MAXXI." The goal was to create a multifunctional building and a green urban oasis to alleviate the local microclimate. The three-story building will house new archives, art workshops, warehouses, and coworking spaces. Additionally, two underground floors will primarily serve as car parks.
The above-ground portion of the building has a floor area of 26.3 by 54 meters. The building will primarily consist of a reinforced concrete structure with reinforced concrete ceilings, vertical reinforced concrete frames, and two reinforced concrete cores inside the building. The reinforced concrete cores will be the primary bracing elements against horizontal forces, particularly against seismic effects. The top floor will have a partially covered garden level. The steel roof structure will be situated on the outer edges of the building. It will cantilever inwards by about 3.2 meters and rest on supports approximately 7 meters high. The building's foundations are made of reinforced concrete slabs.
