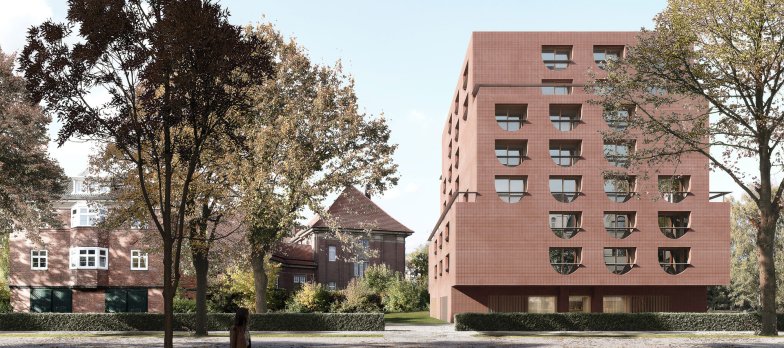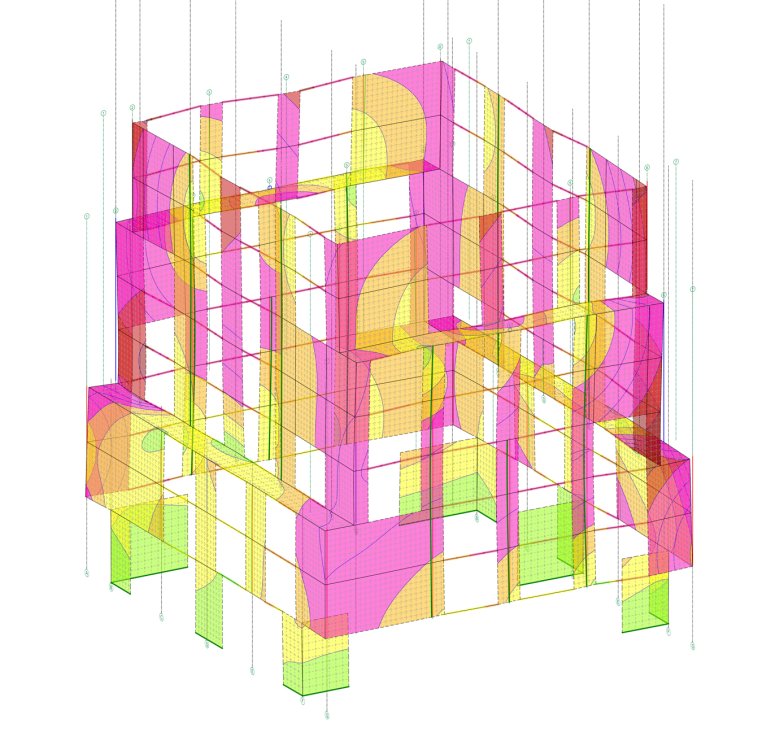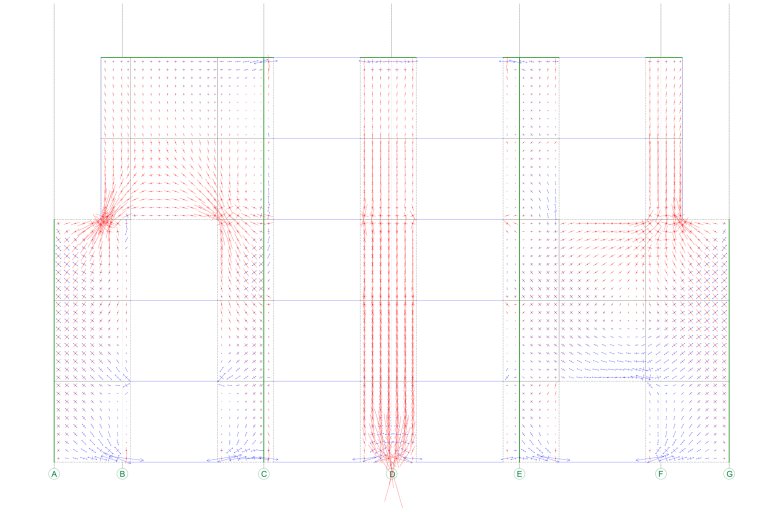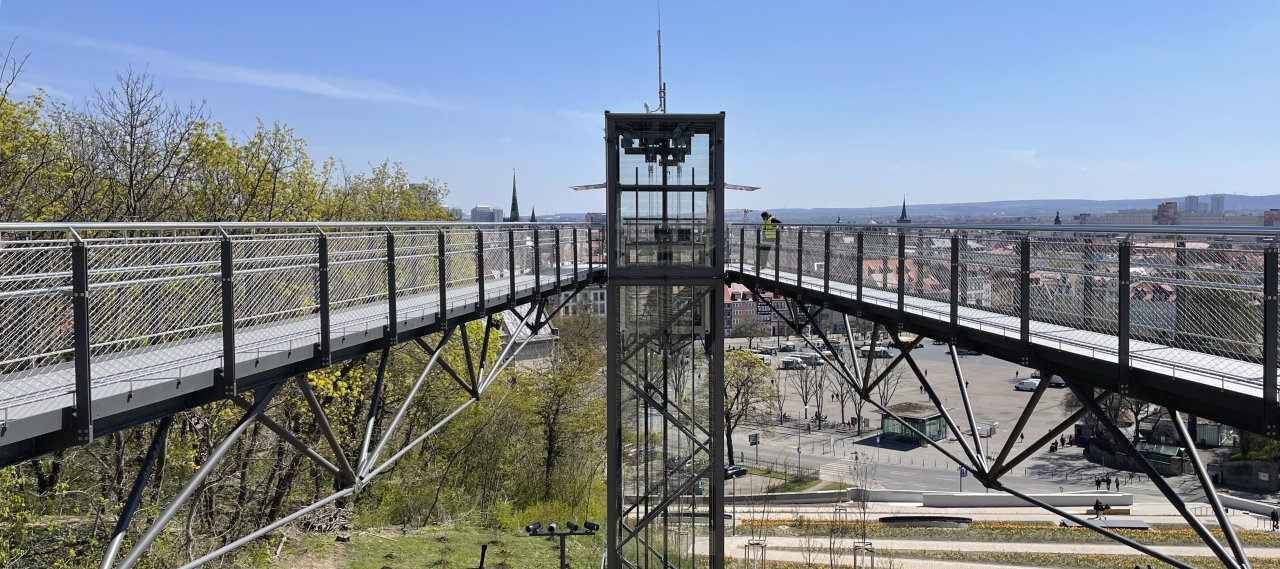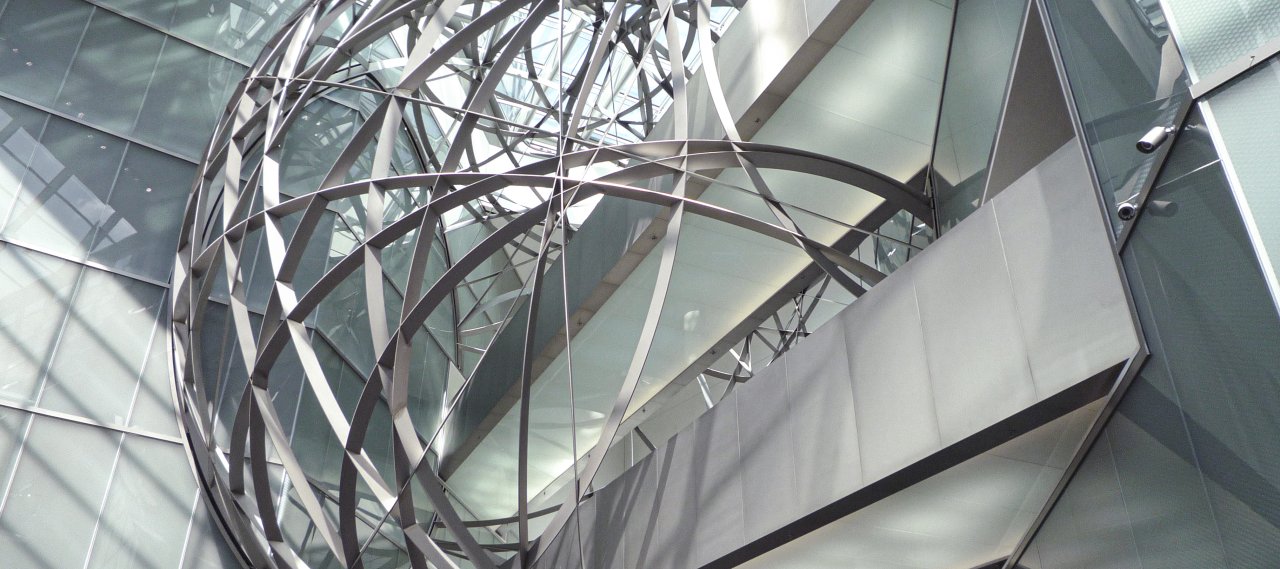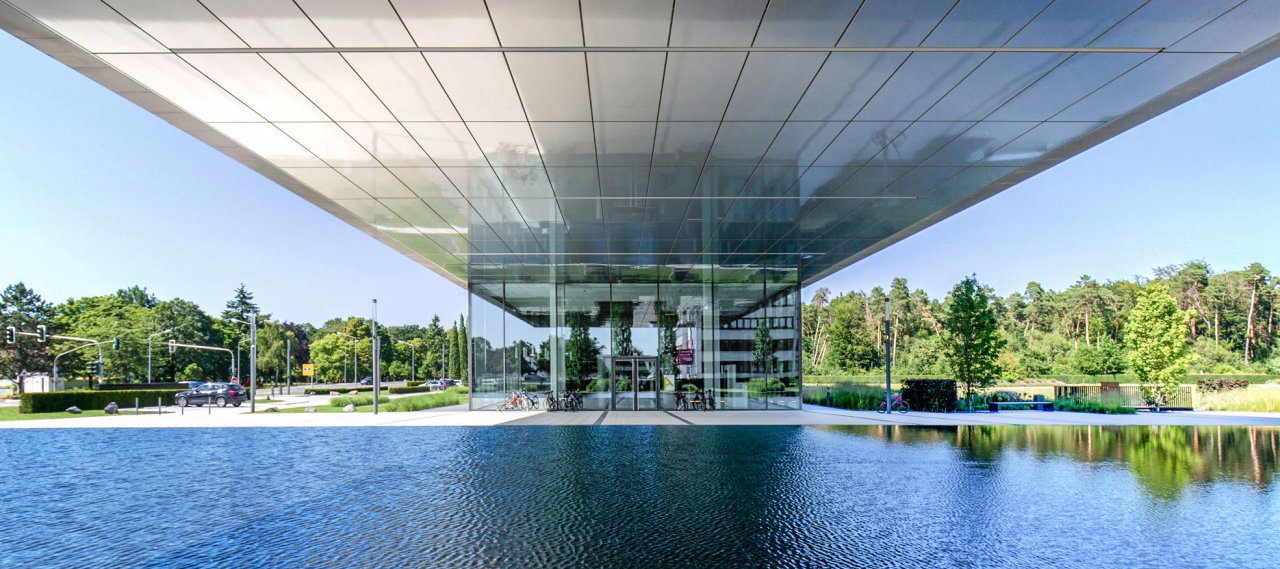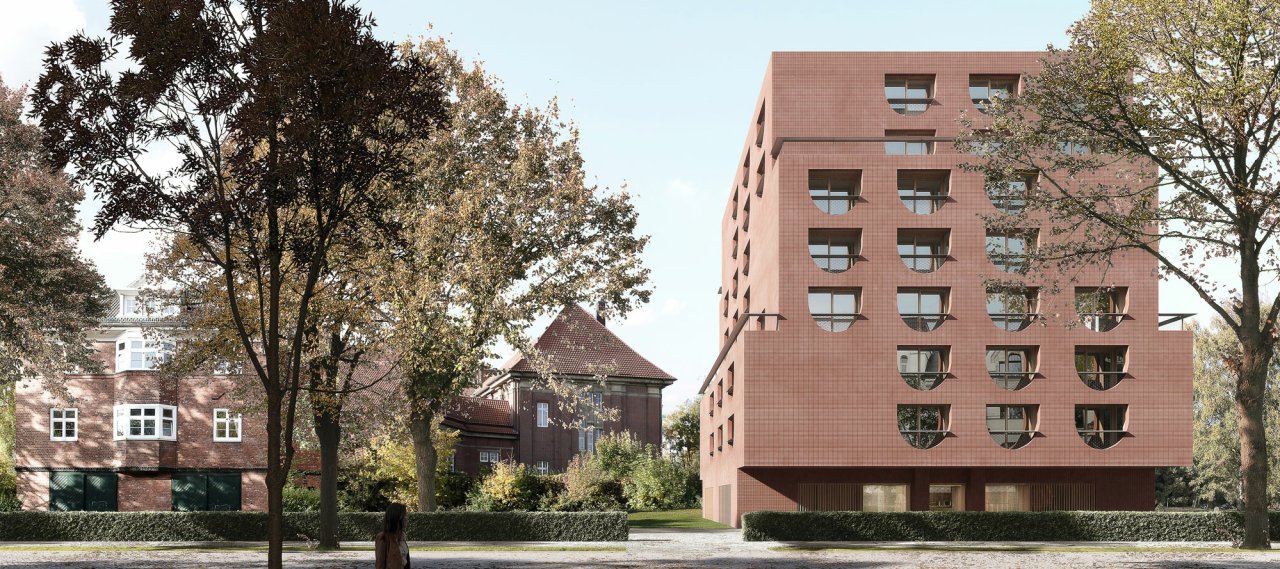
© bloomimage
| City, Country | Hamburg, Germany | |
| Year | since 2015 | |
| Client | Universität Hamburg | |
| Architect | Buchner Bründler Architekten | |
| Services | Structural Engineering Façade Engineering |
|
| Facts | Flats: 63 | Useful area: 3,652 m² | |
The University of Hamburg is building a new guest house in the Rotherbaum district. The ground floor of the eight-storey building will house a lobby and a seminar room. Apartments and shared spaces are planned for the upper floors.
The almost square building is to be constructed as a reinforced concrete structure using the bulkhead method. The overall construction consists of an internal reinforced concrete structure and an attached masonry facing. The proposed staggered storeys are offset on each side of the building on the 3rd and 6th floors and can be used as terraces. To realise this offset, wall-like beams are used to transfer the loads to the internal walls.
