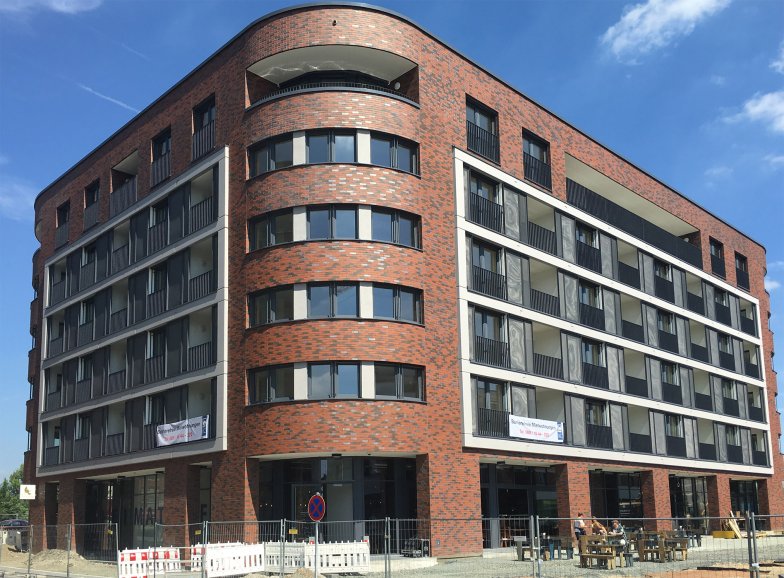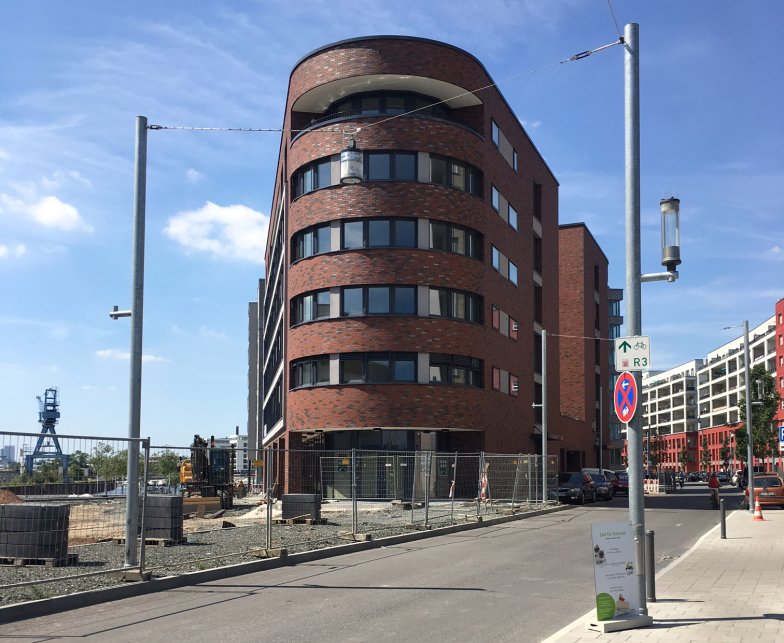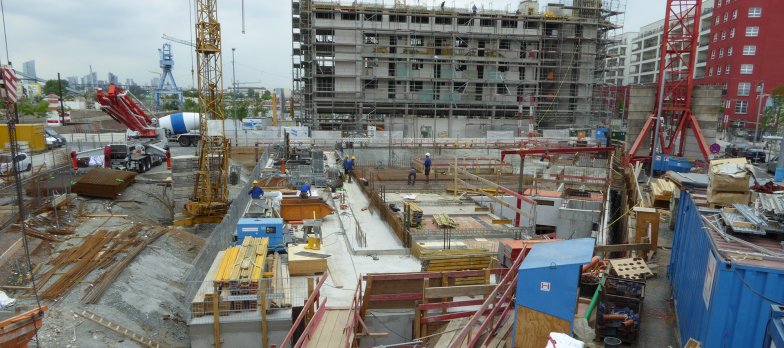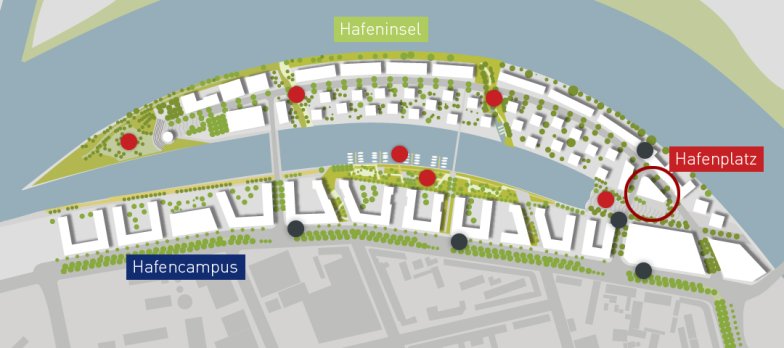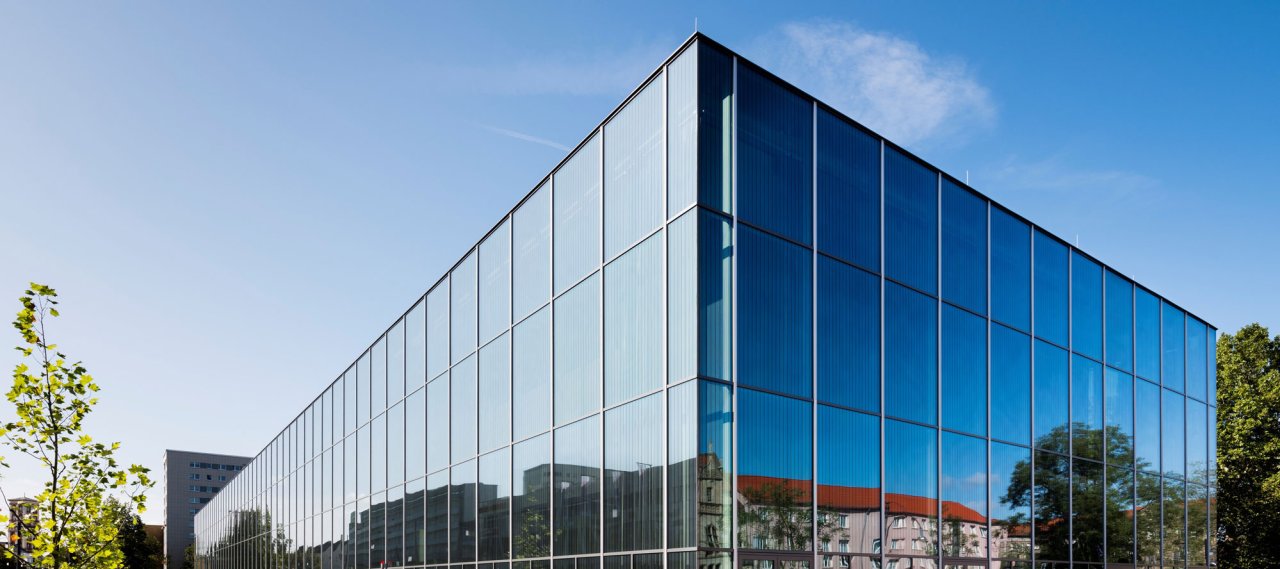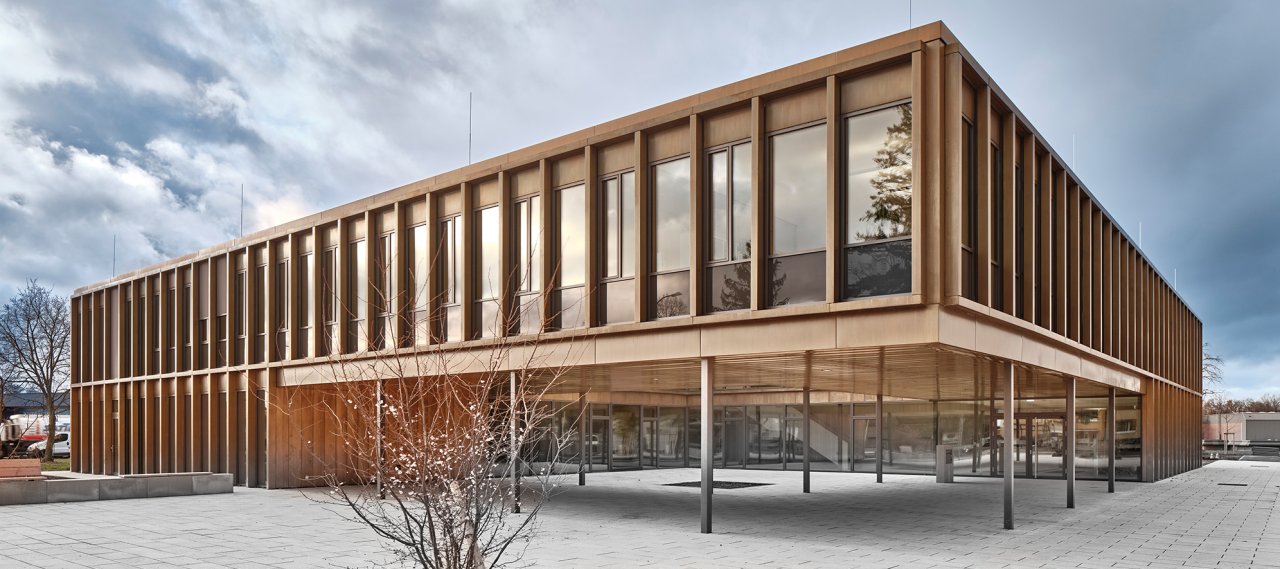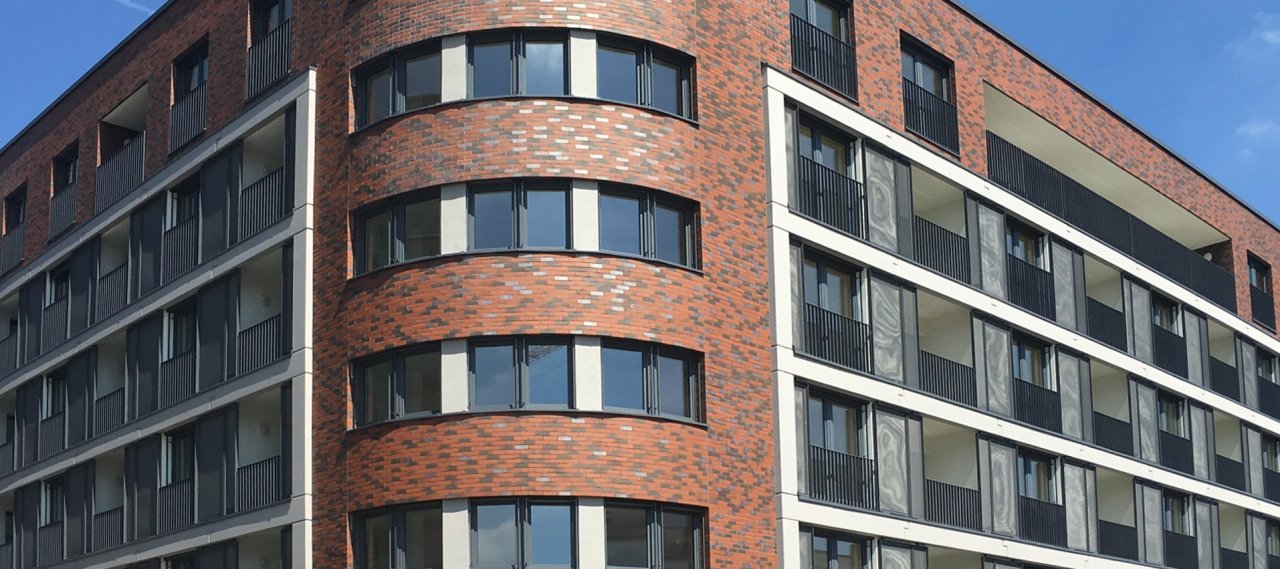
| City, Country | Offenbach, Germany | |
| Year | 2013–2016 | |
| Client | Gemeinnütziges Siedlungswerk GmbH | |
| Architect | Prof. Alfred Jacoby | |
| Services | Structural Engineering Building Physics |
|
| Facts | GFA: 5,600 m² | |
Red cklinker and rounded corners characterize the residential and commercial building in direct vicinity of the former Offenbach Hafen.
36 two- and three-bedroom apartments ranging from 48 to 117 m² are realised. The underground parking offers 27 extra wide parking spaces, four of them handicap-accessible. Several commercial units are located on the ground floor.
It is a five-storey building with an additional recessed storey at the top and a basement. At the southern end the underground garage extends beyond the ground floor plan. This portion of the slab is covered by soil. The building is planned in massive construction with load-bearing exterior masonry walls. Internal walls are made from reinforced concrete and masonry respectively. The roof structure is a reinforced concrete flat slab.
