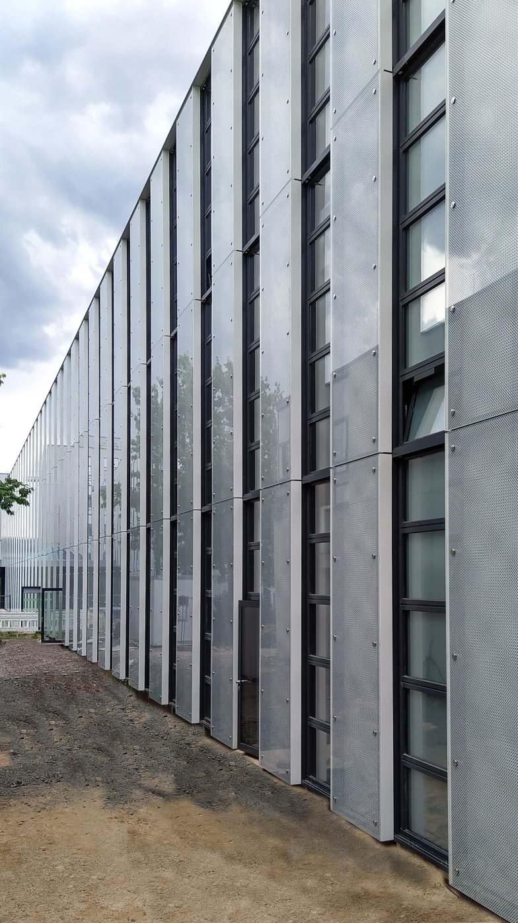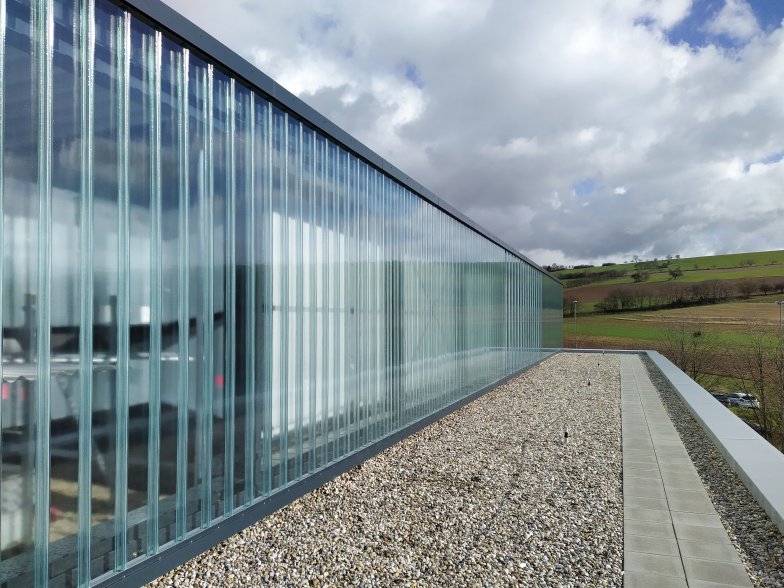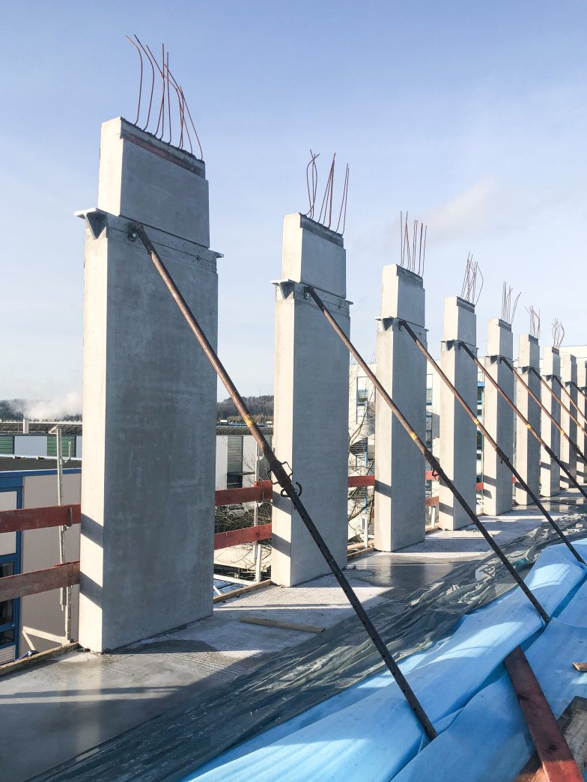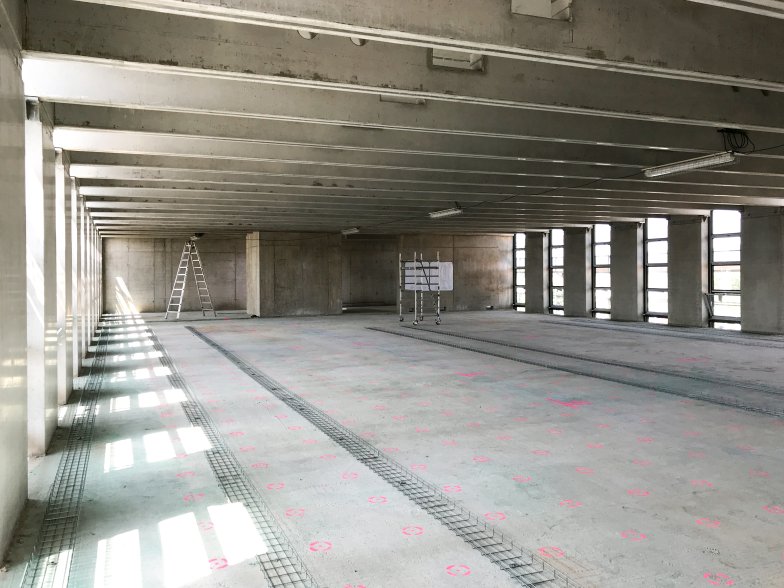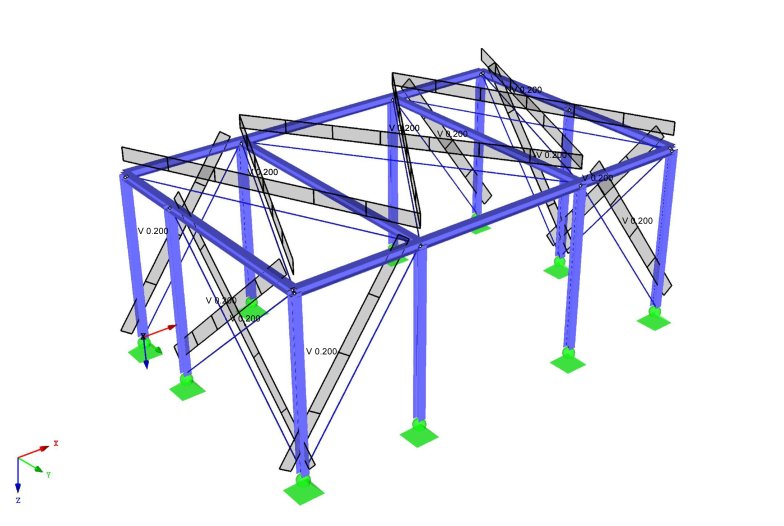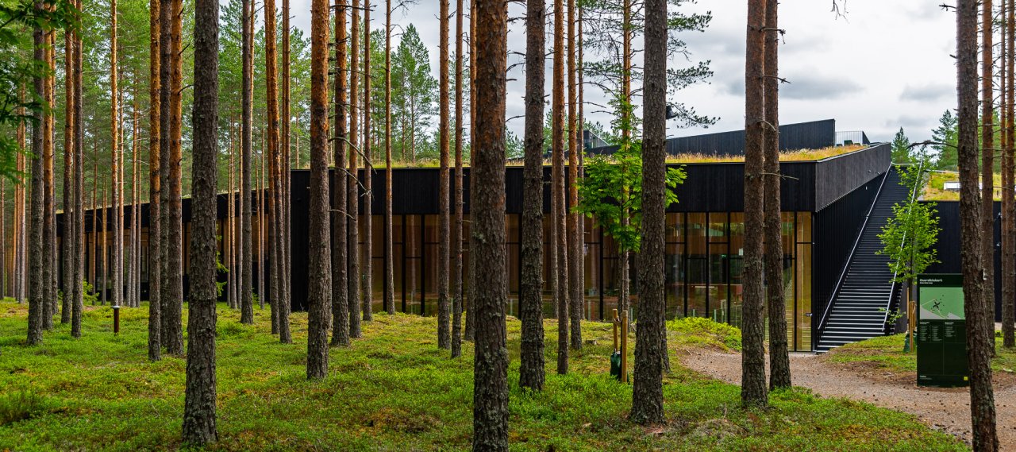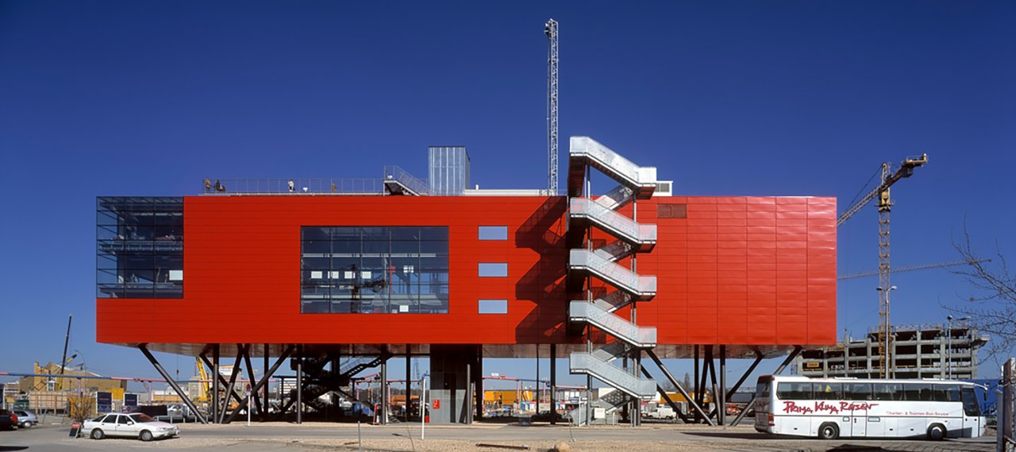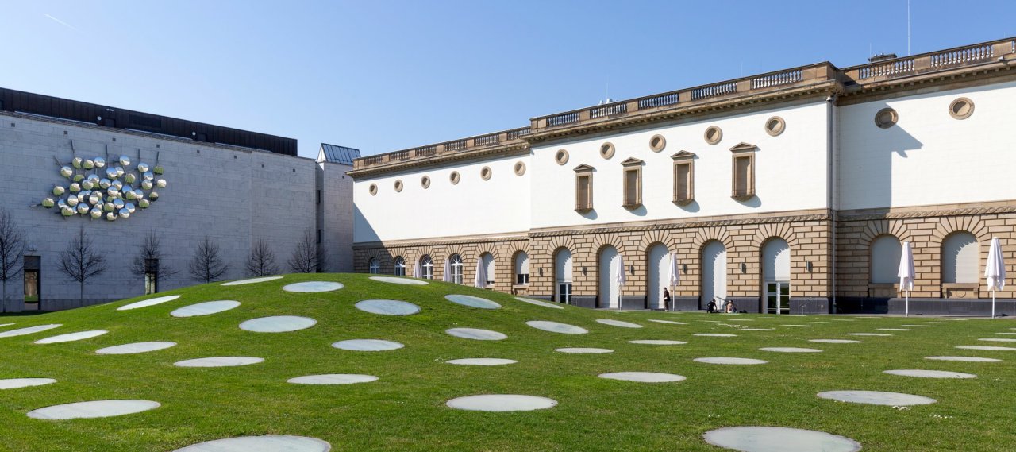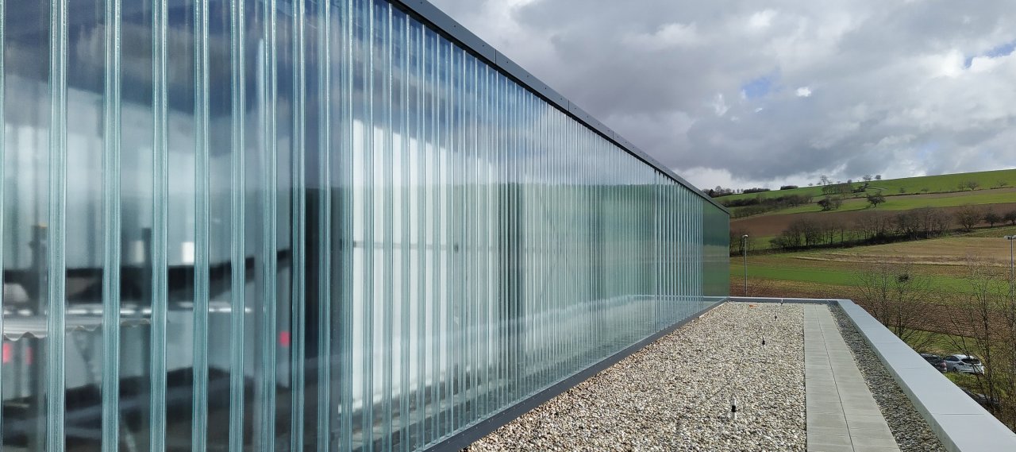
© schneider+schumacher
| City, Country | Blieskastel, Germany |
| Year | 2017–2019 |
| Client | Hager Electro |
| Architect | schneider+schumacher |
| Services | Structural Engineering |
The Hager company has had another office building erected on its premises. The building has a basement, three upper floors, and a floor plan of 35 m x16 m. The core and circulation areas of the four-storey building are constructed in conventional reinforced concrete. The load-bearing system of the ceiling consists of pre-tensioned TT slabs as prefabricated construction with in-situ supplement.
In order to ensure maximum flexibility for the range of uses, the ceilings span the width of the building, and there are no columns. The columns arranged on the façade side are also prefabricated.
Industrial
