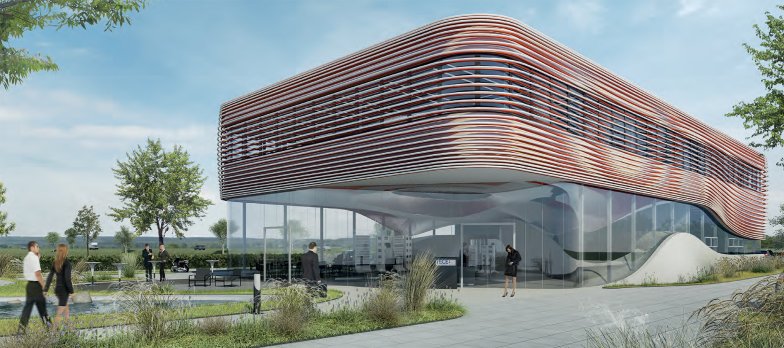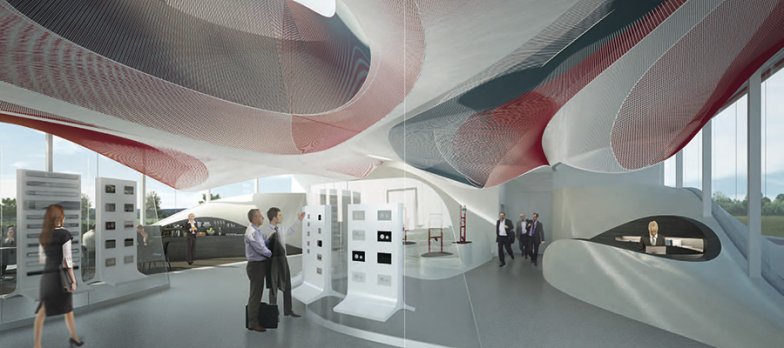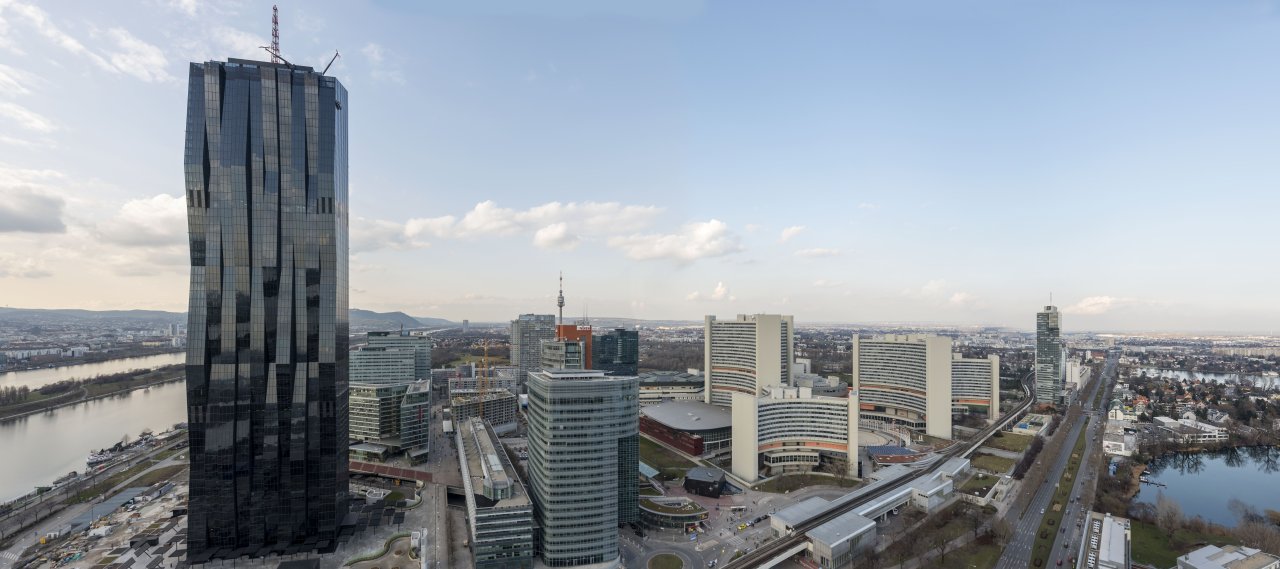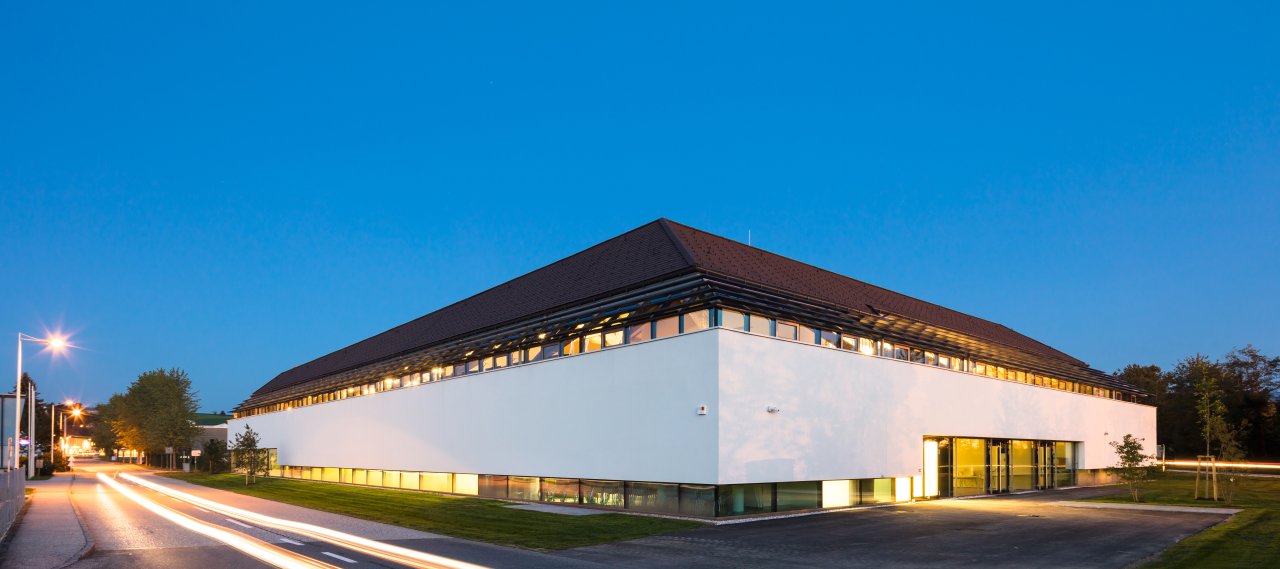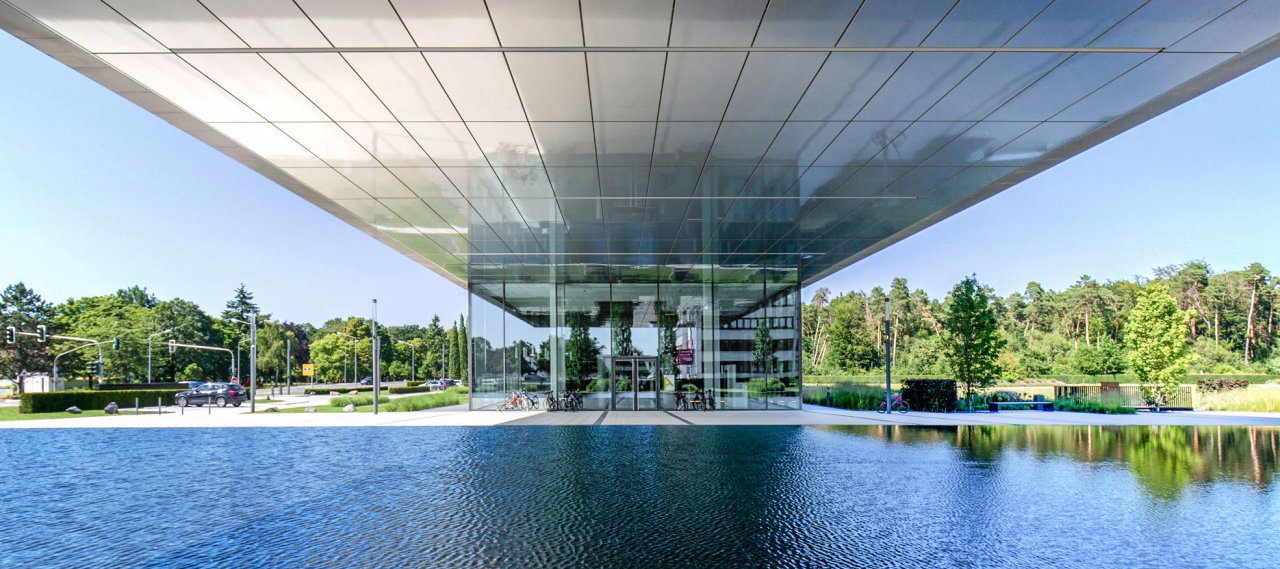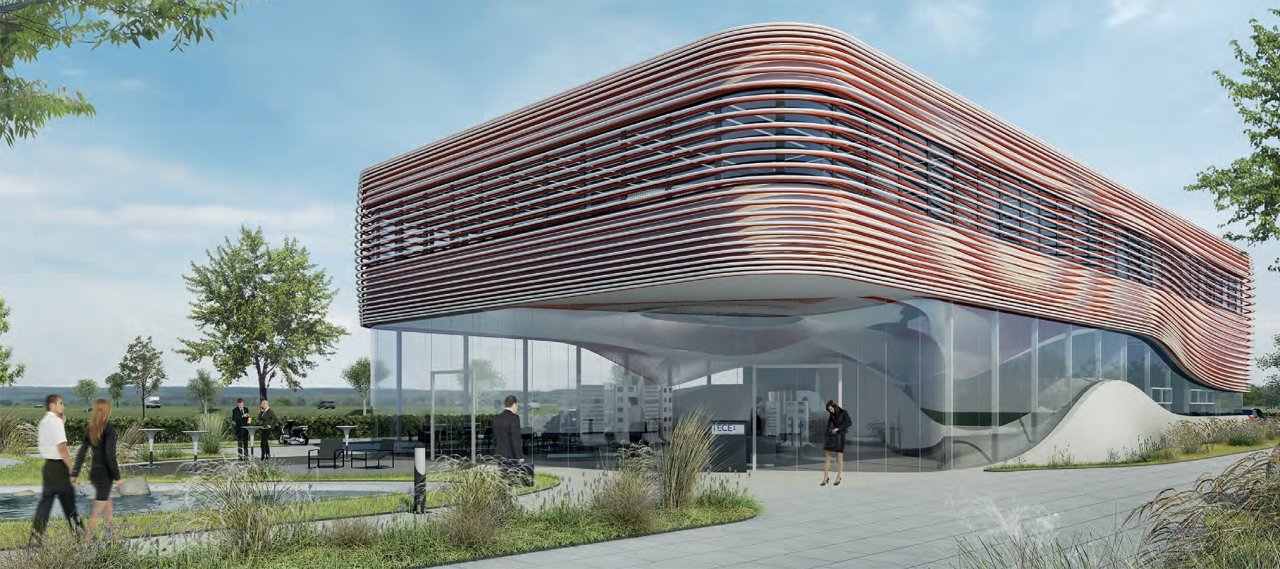
| City, Country | Ebreichsdorf, Austria | |
| Year | 2014–2015 | |
| Client | TECE | |
| Architect | soma architecture | |
| Services | Structural Engineering Façade Engineering |
|
| Facts | GFA: 1,417 m² | Competition: 2014, 1st prize | |
The design for the new TECE Headquarter Austria provides a 40x17m two-storey, rectangular building. The floating building structure which is connected to a continuous “functional landscape” which spreads below is a characteristic feature of the design. The showroom located in the area of the vertical atrium forms the center of the building. The reception and the bar evolve from the “functional landscape”. The bistro is quasi the extension of the outdoor terrace. The upper floor houses the administrative, social and storerooms and the building services.
The load-bearing components in the interior of the ground floor and the wall panels on the upper floor are designed in reinforced concrete whereas the roof and façade columns are designed in steel. The foundation of the building that has no basement level is formed by a 30 cm thick foundation slab with strips of increased thickness along the outer edges. The proposed design is very economic and provides a high degree of flexibility in the layout of rooms.
