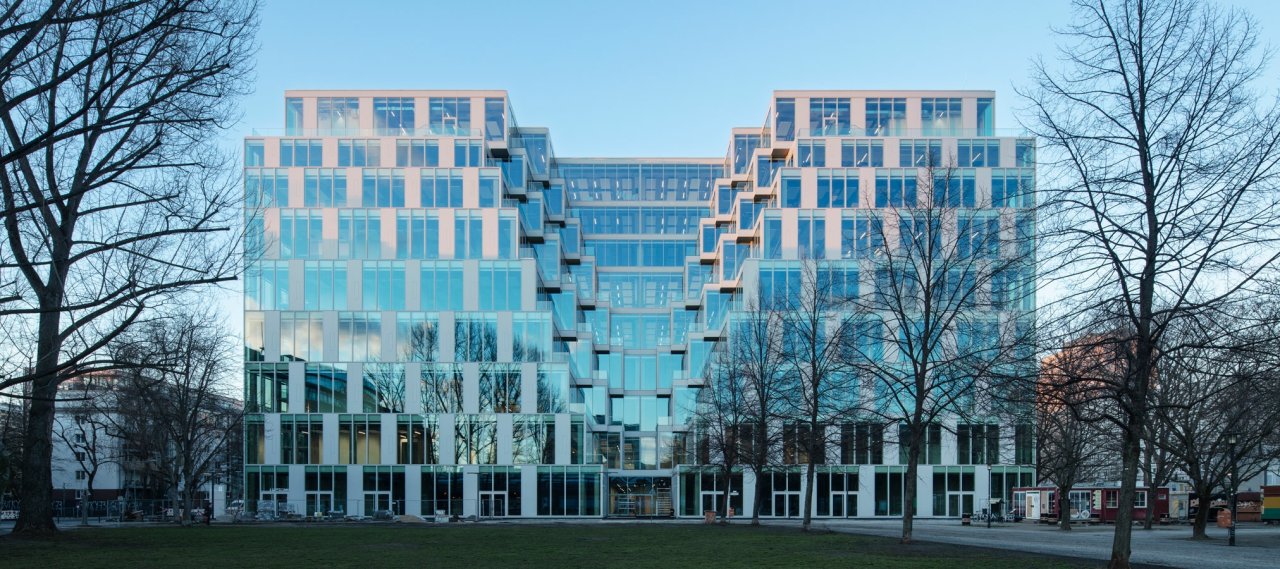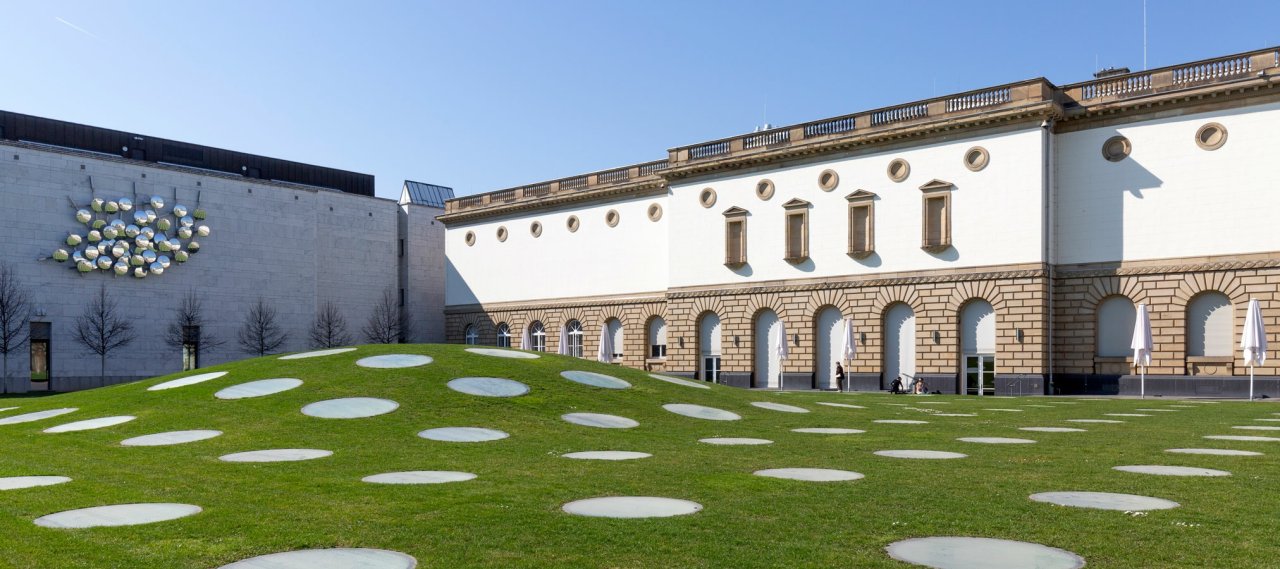
© B+G
| City, Country | Darmstadt, Germany | |
| Year | 2012–2015 | |
| Client | benchmark | |
| Architect | RKW Rhode, Kellermann, Wawrowsky | |
| Services | Structural Engineering Building Physics |
|
| Facts | GFA above ground: 11,000 m² | Flats: 349 | |
The buildings of the former "Hoppenstedt area", in close proximity to the university of Darmstadt, were being rebuilt as part of a core refurbishment and conversion to 349 student apartments. Furthermore one part of the building in the south of the plot was being demolished and re-erected. In addition to the new residential units, the buildings also have common social areas such as roof terraces, a billiard lounge etc. There is an approx. 60 parking spaces in the underground parking.
Building Physics
Building Retrofit
Extension
Residential


