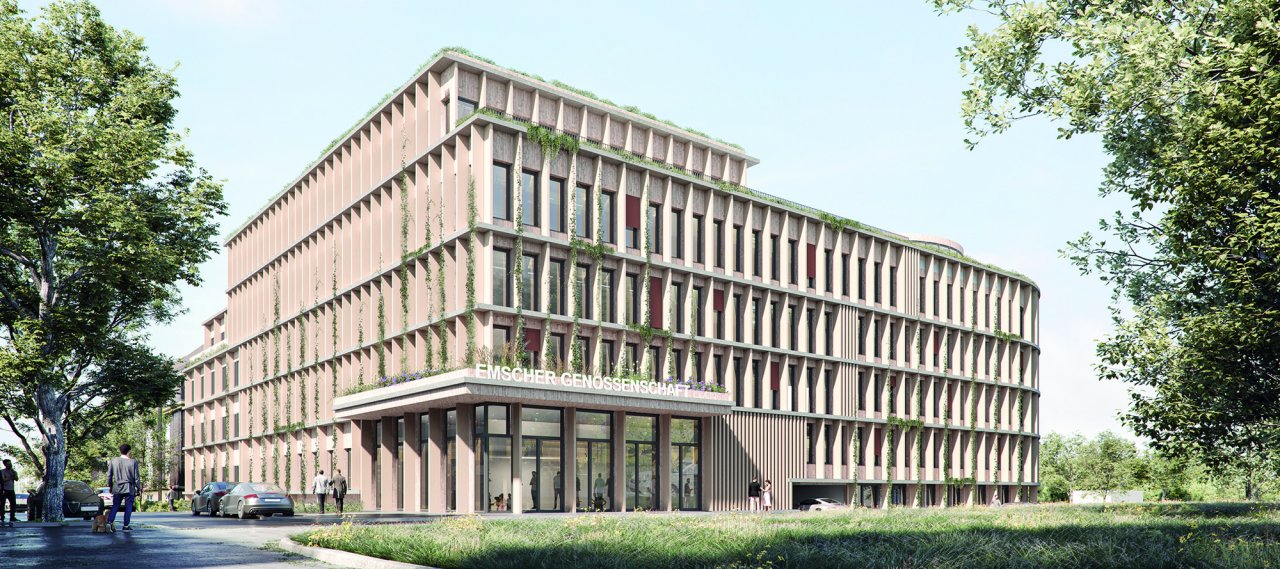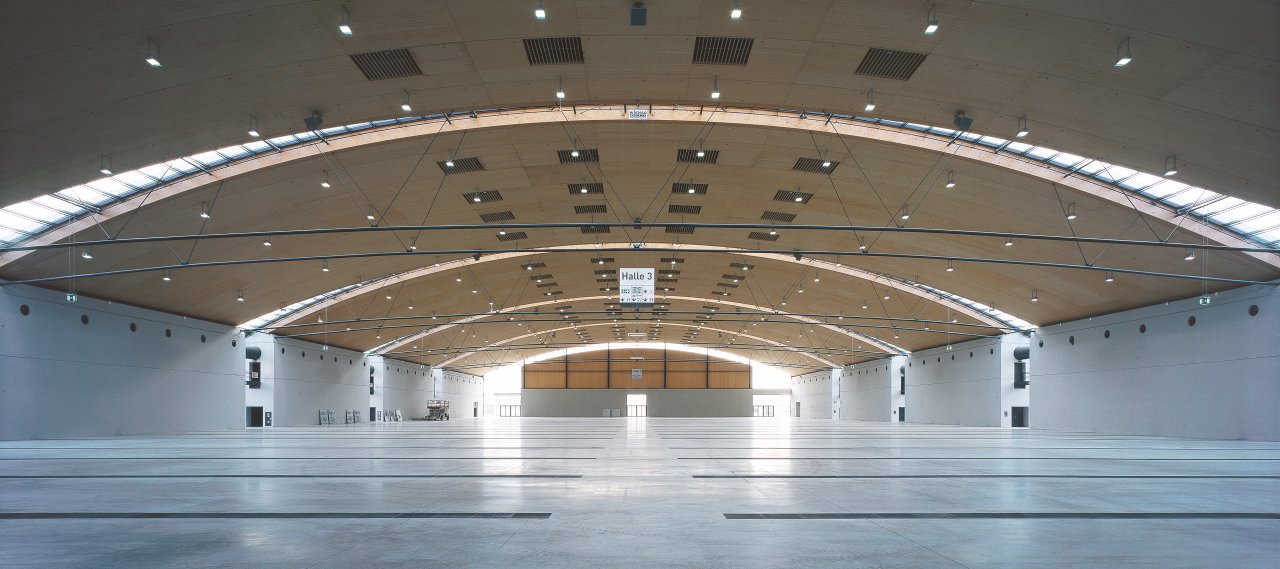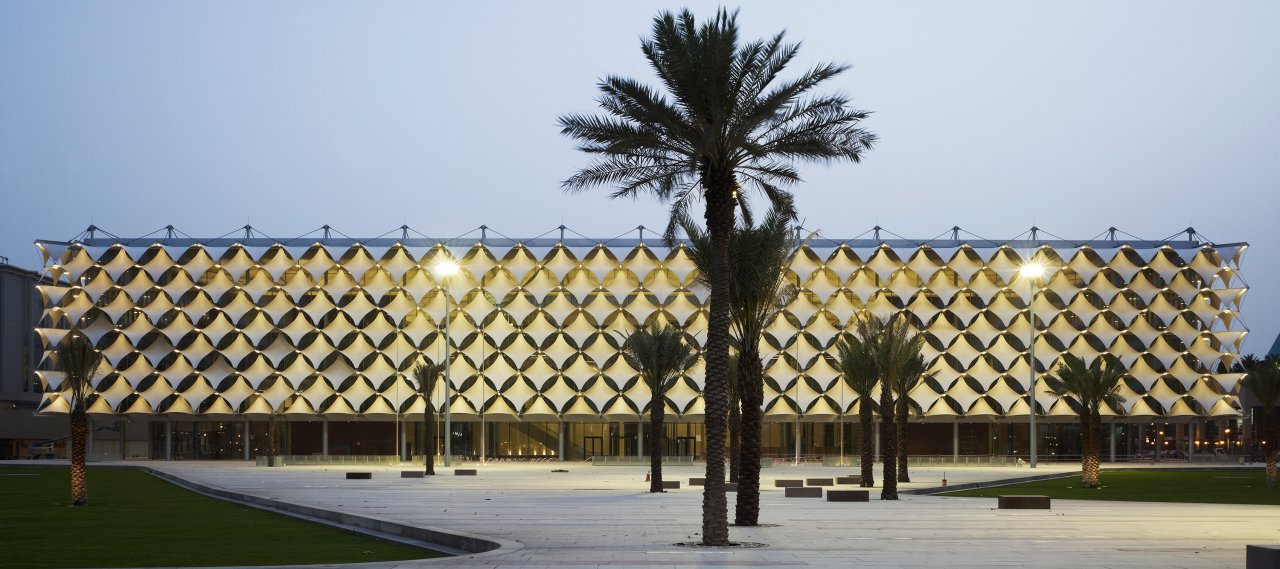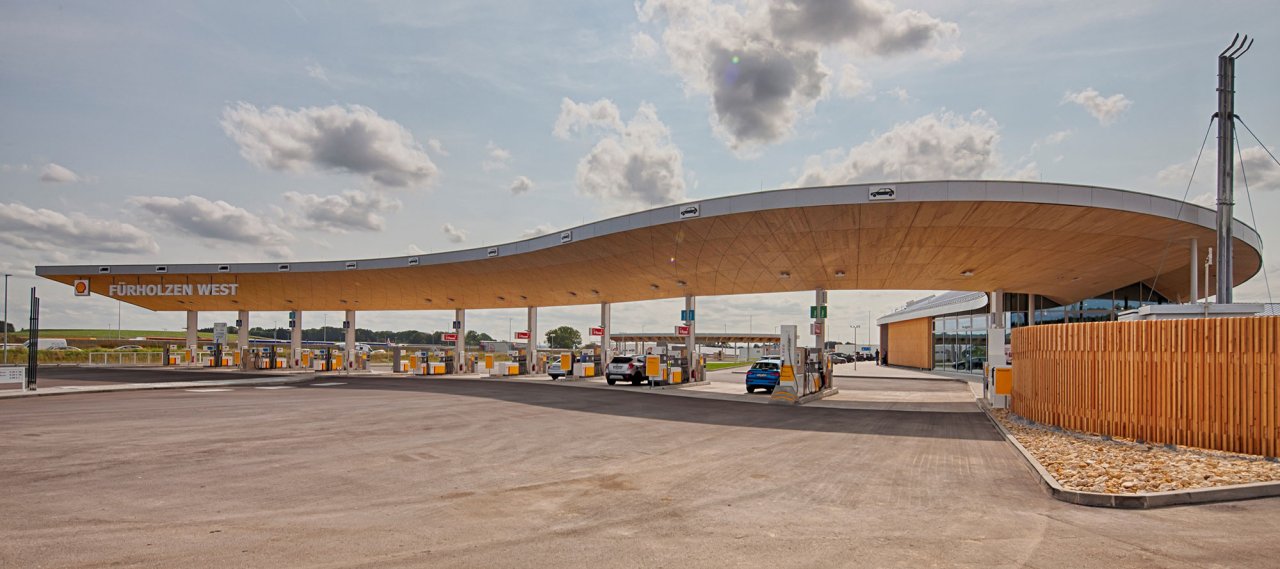
| City, Country | Essen, Germany | |
| Year | since 2022 | |
| Client | Emschergenossenschaft | |
| Architect | Gerber Architekten | |
| Services | Structural Engineering | |
| Facts | Competition: 2021, 2nd prize | |
The planned extension of the EGLV (Emschergenossenschaft und Lippeverband) will unite the various locations of the city of Essen in one building. The challenge for the building design was to create a new building to complete an ensemble of buildings characterised by different architectural styles from the last century. To meet the DGNB's 'responsible use of resources' criterion, recycled concrete will be used in the construction.
The four-storey extension has been designed as a timber-hybrid construction with a skeleton structure, which allows greater flexibility in the arrangement of the internal walls. Only the staircase cores and shaft walls are to be constructed as reinforced concrete walls. A timber-hybrid flat slab was chosen as the ceiling system, as it facilitates the arrangement of the building services and allows easy connection of the non-load-bearing partition walls. For the two basement levels, the components in contact with the ground are to be designed as a waterproof construction at least up to the lower edge of the first basement floor.


