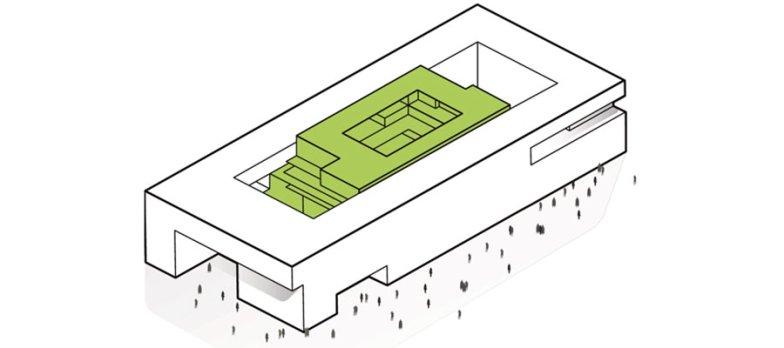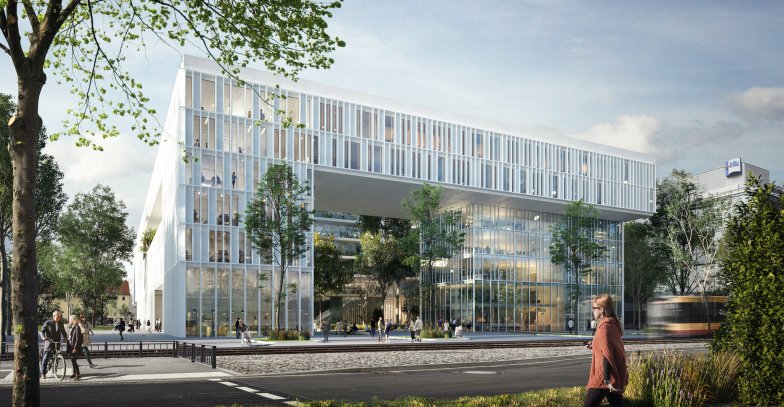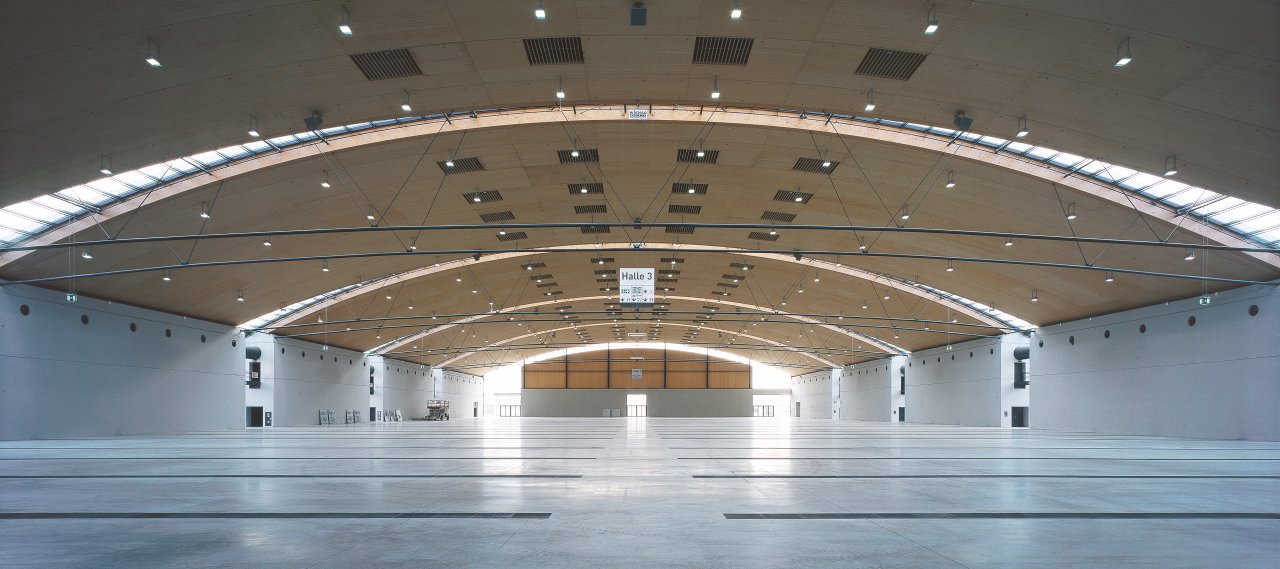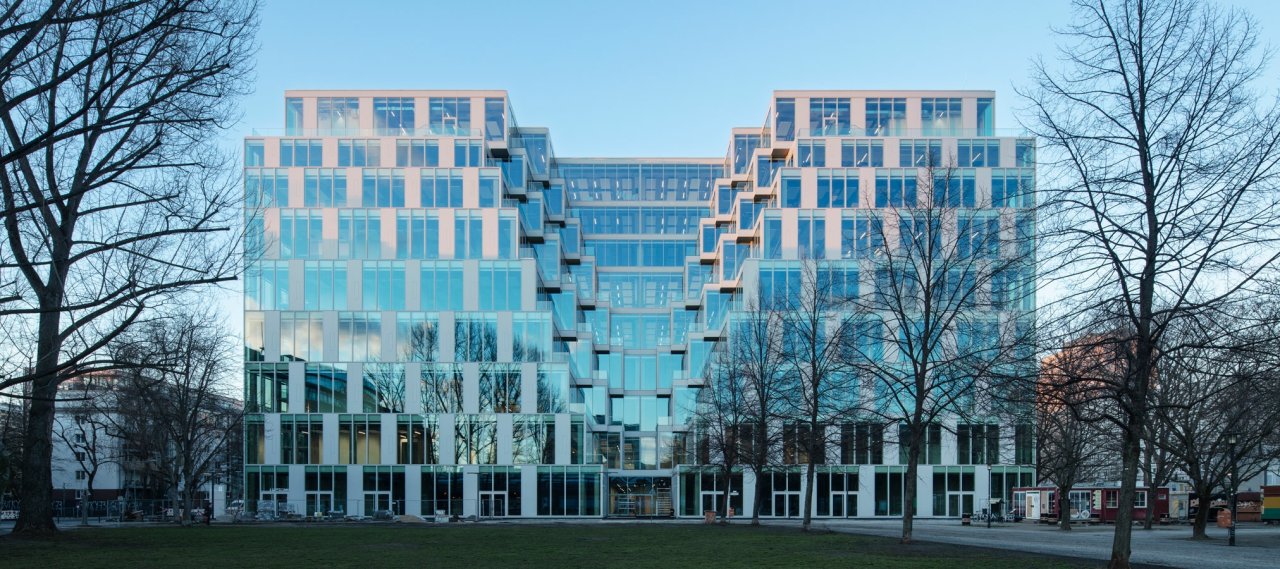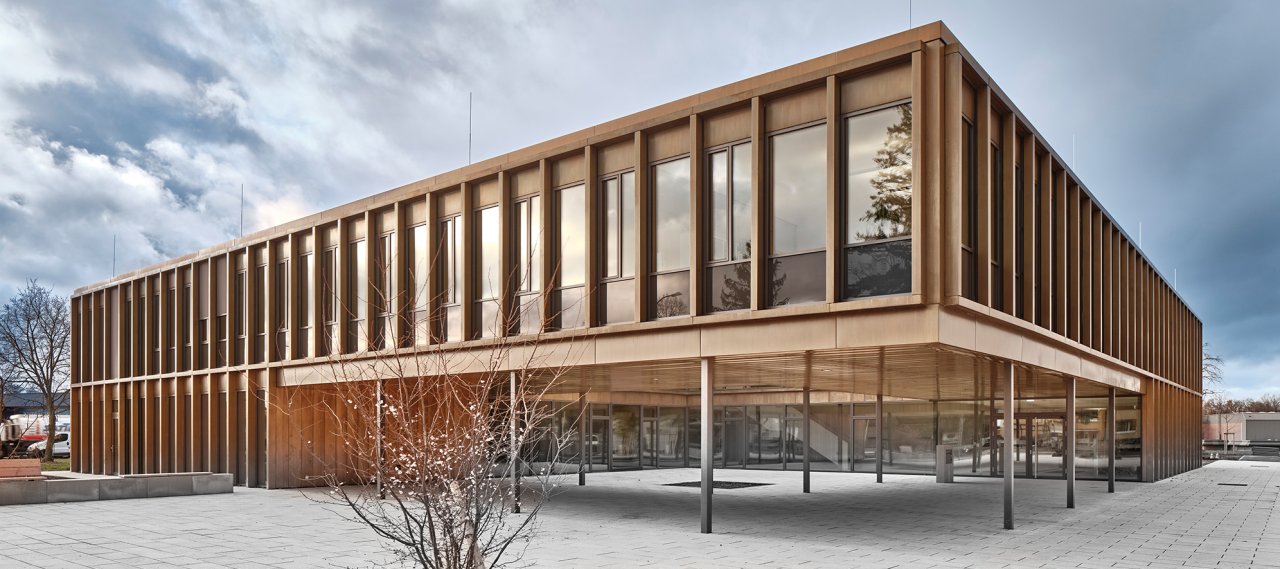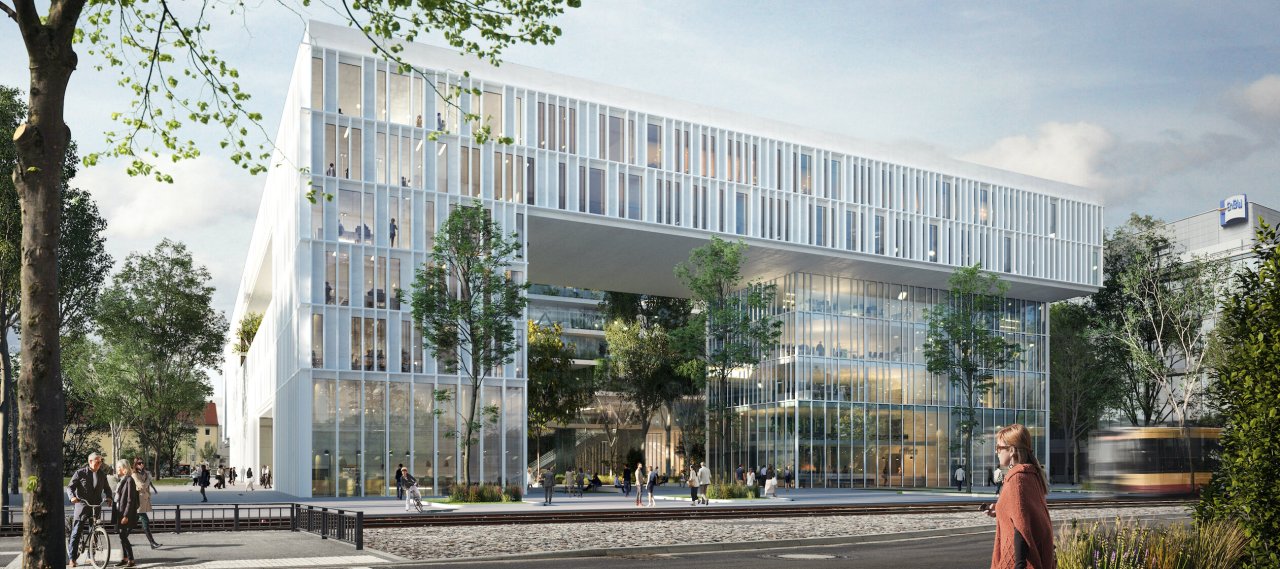
| City, Country | Karlsruhe, Germany | |
| Year | 2019–2022 | |
| Client | EnBW Energie Baden Württemberg | |
| Architect | Meurer Architekten | |
| Services | Structural Engineering Façade Engineering Building Physics |
|
| Facts | GFA: 51,639 m² | Façade surface: 4,010 m² | |
The new building is characterized by an open structure with a ground floor that is freely accessible from all sides. The upper floors will be used for office space and meeting areas, while the basement will house an underground car park, building services, and storage rooms. The green core of the 7-storey structure will feature courtyards and terraces, and will be topped with a wide-span glass atrium roof. The building has been designed to be highly energy-efficient.
The building is 160 meters long and 65 meters wide. It will be constructed with steel and features a bridge-like structure comprising diagonal elements and hangers. The ceiling system uses reinforced concrete flat slabs. The atrium is spanned by 40-meter-long steel lattice girders.
The project features tall and narrow façade elements, planned as a unitized façade and mullion-transom façade. These elements are made of glass and aluminum. A core challenge was posed by the projecting storey levels in the façade, necessitating careful consideration of height access, pane installation, and cleaning.
