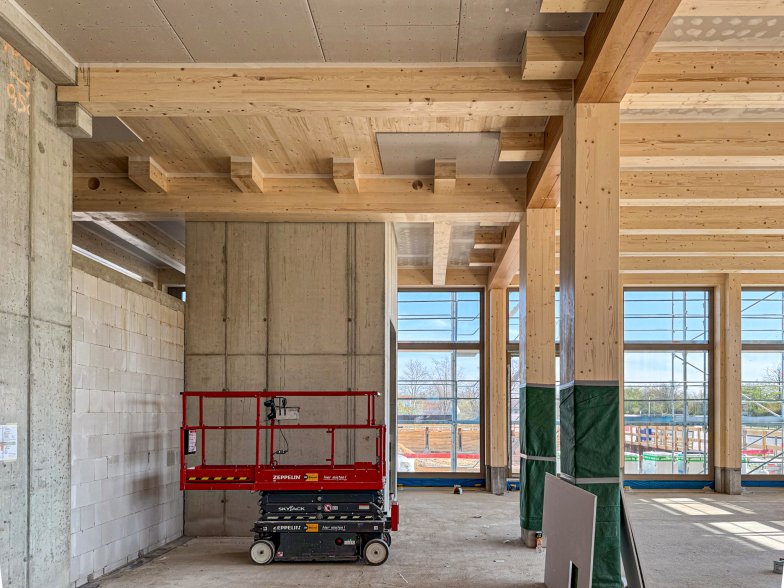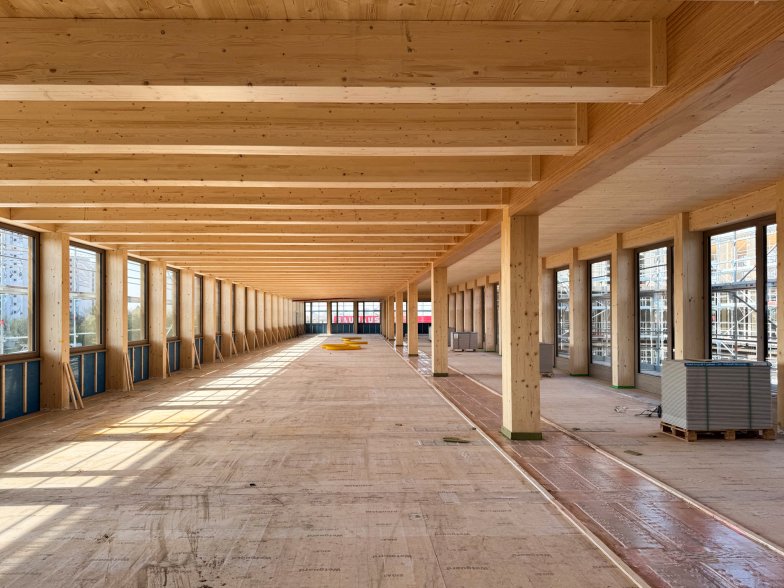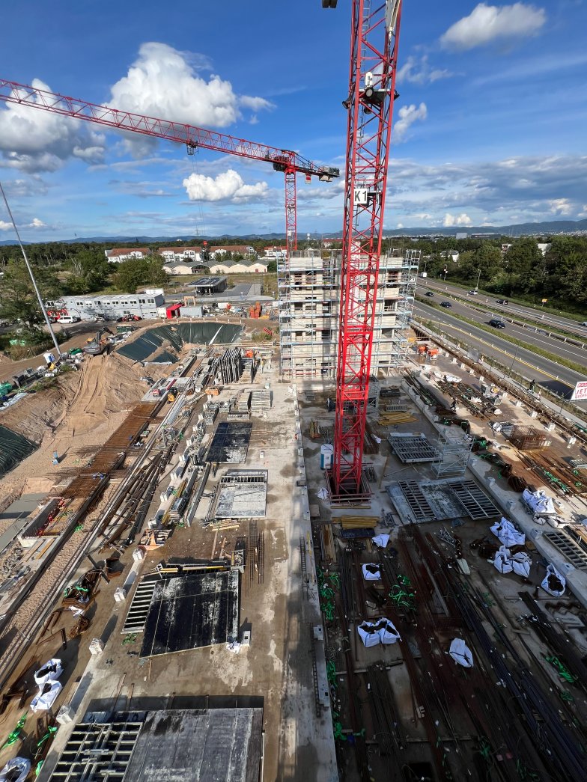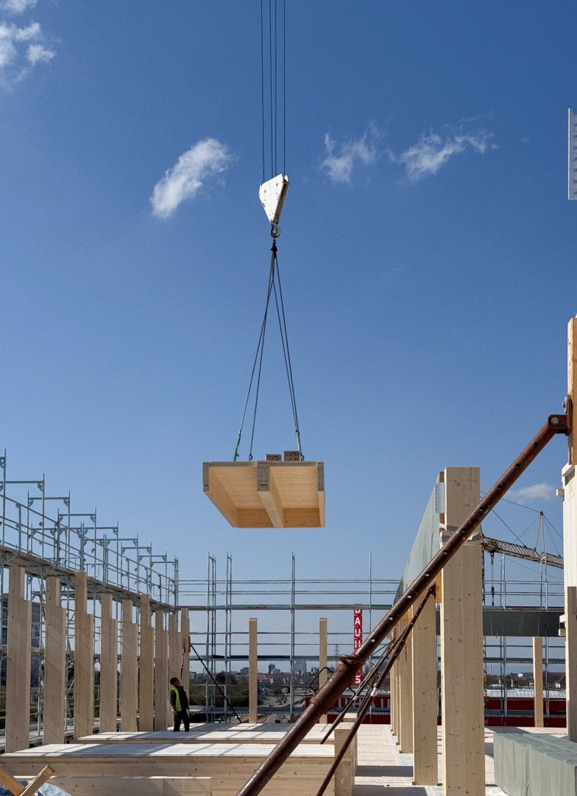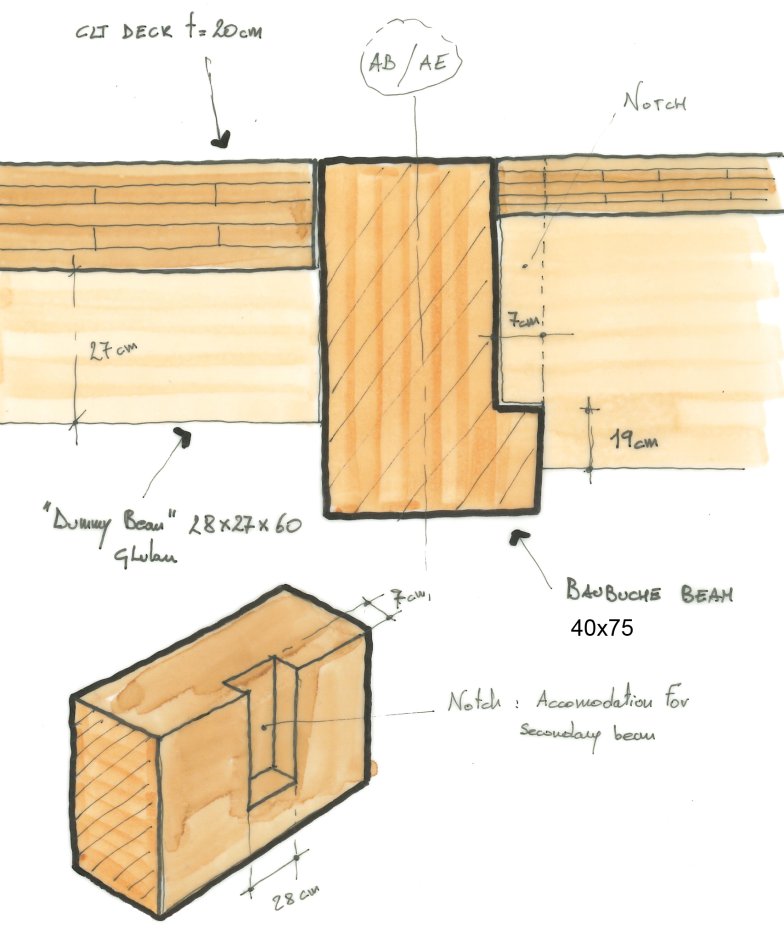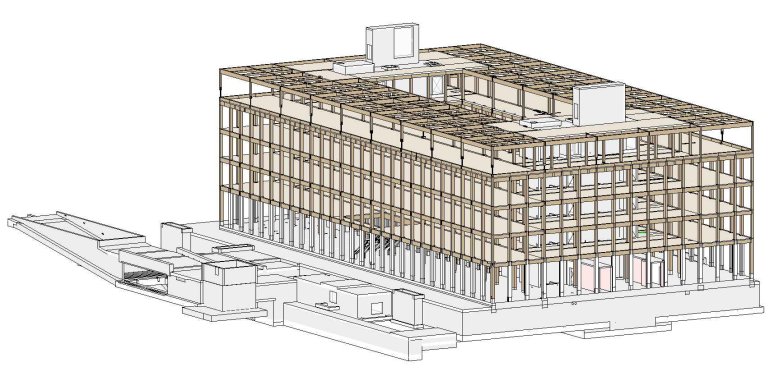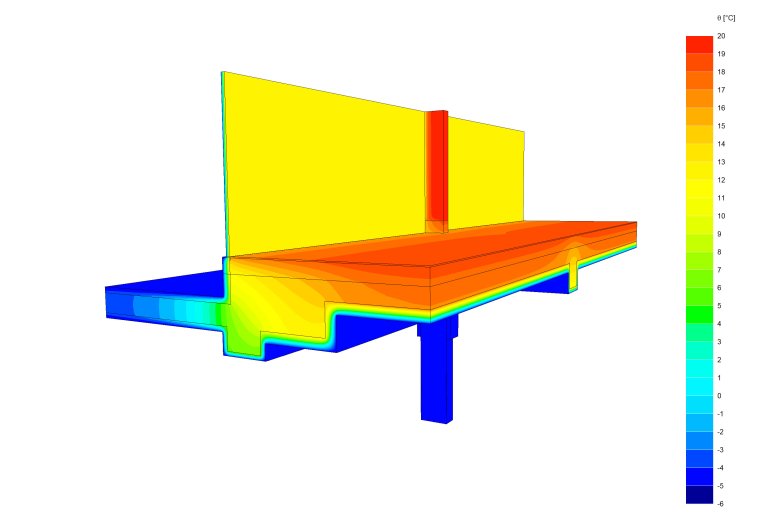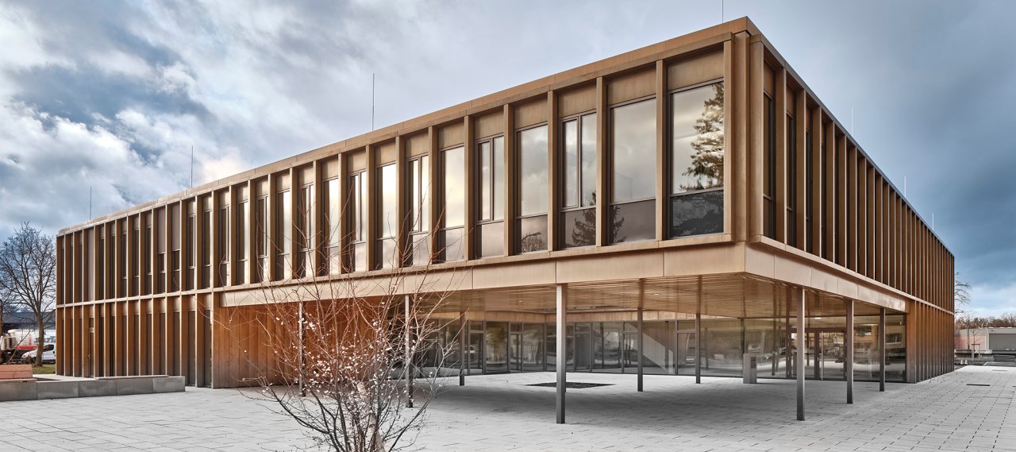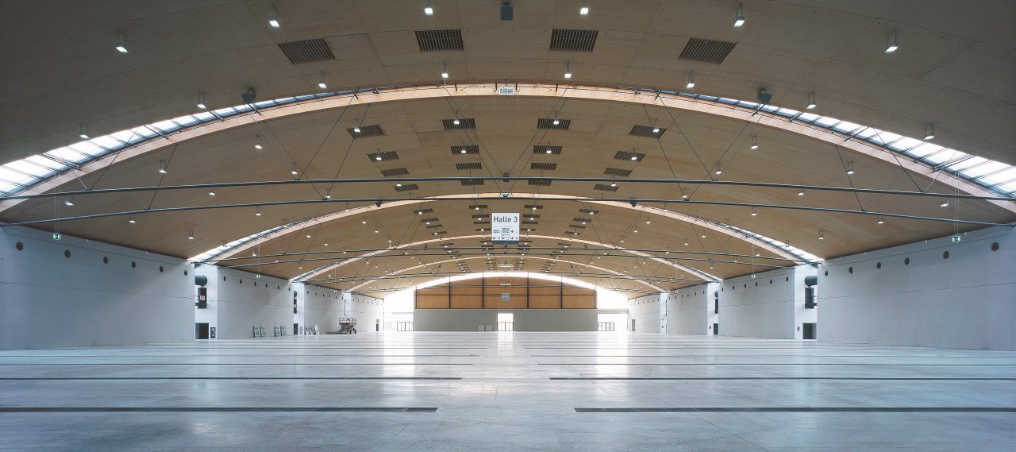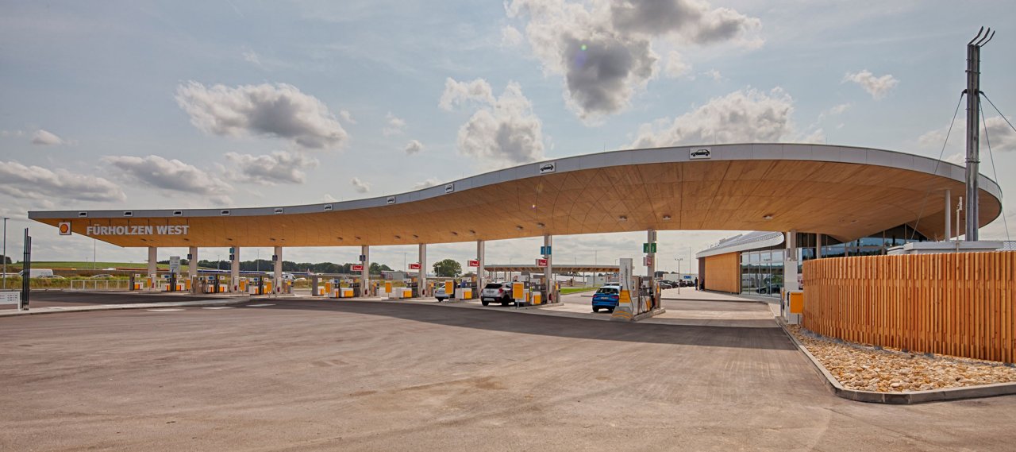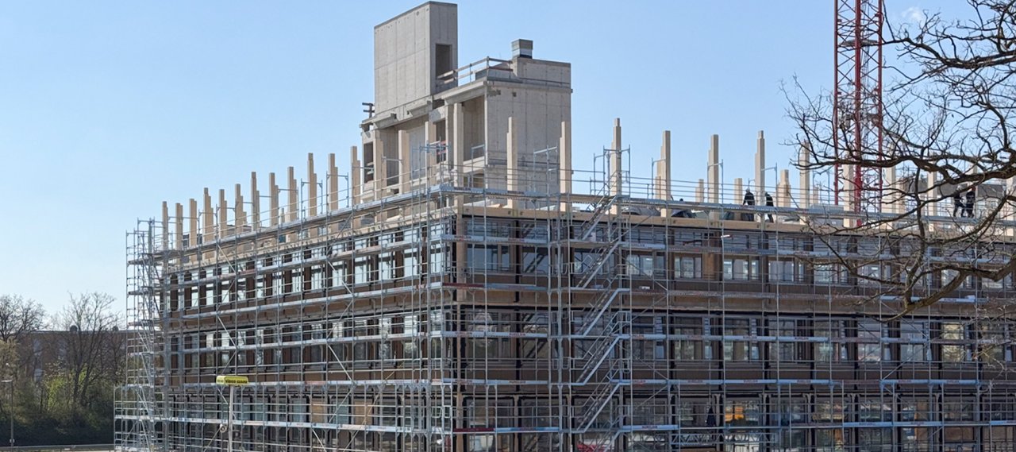
| City, Country | Mannheim, Germany | |
| Year | since 2022 | |
| Client | 3iPro | |
| Architect | AllesWirdGut Architektur ZT GmbH | |
| Services | Structural Engineering Building Physics |
|
| Facts | GFA: approx. 15,000 m² | |
Hitachi Energy Germany AG is constructing its new company headquarters on the site of the former US barracks in Mannheim. The new building will be a timber-hybrid structure primarily used for office space. The overall planning emphasis is on sustainability, alternative energies, innovation, and diversity. This CO2-positive office building is expected to be completed by 2026 and will accommodate approximately 750 employees.
The construction project consists of two buildings connected by a shared, simple basement. Building A has a rectangular floor plan with five upper storeys, the square building B with six upper storeys will be realised in a second construction phase. Each building has one or two concrete cores housing the staircases. Both the solid staircases and the exterior walls are constructed using solid timber to reinforce the buildings. To achieve the targeted energy efficiency, the buildings will be equipped with photovoltaic systems, heat pumps and an innovative ventilation system. ‘DGNB Platinum’ and ‘QNG Premium’ certification is being sought for the development.
