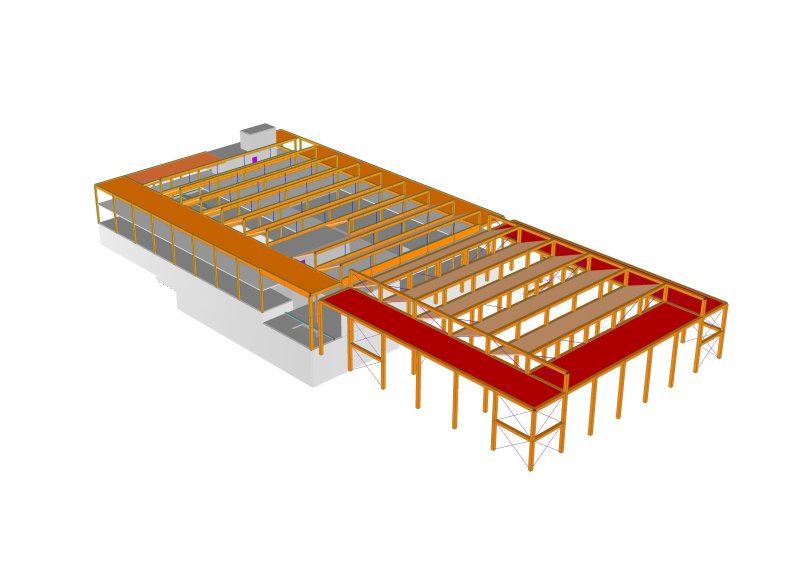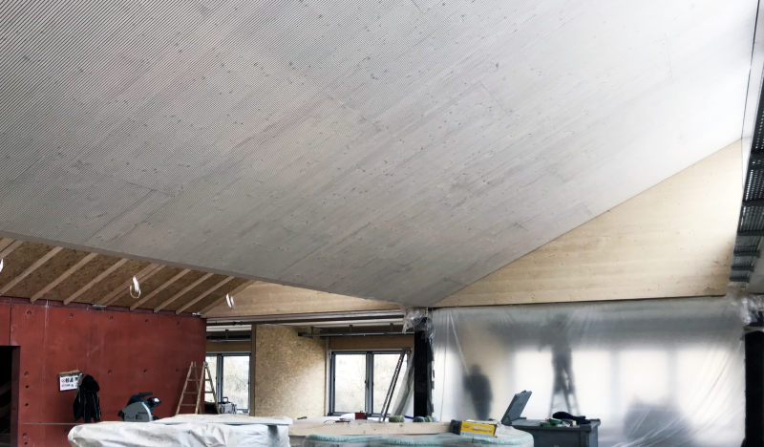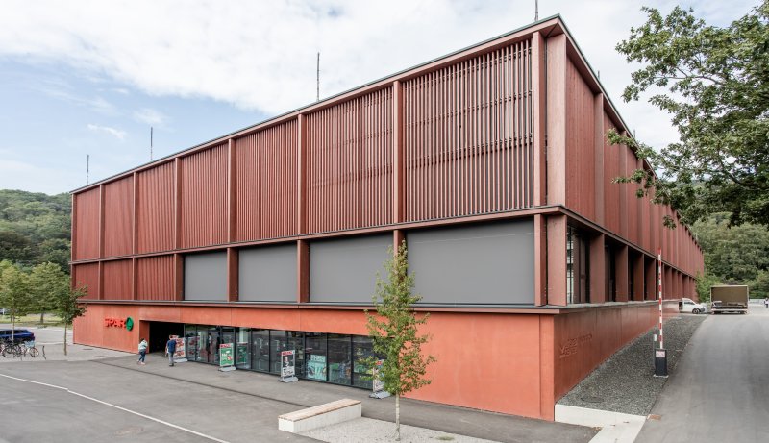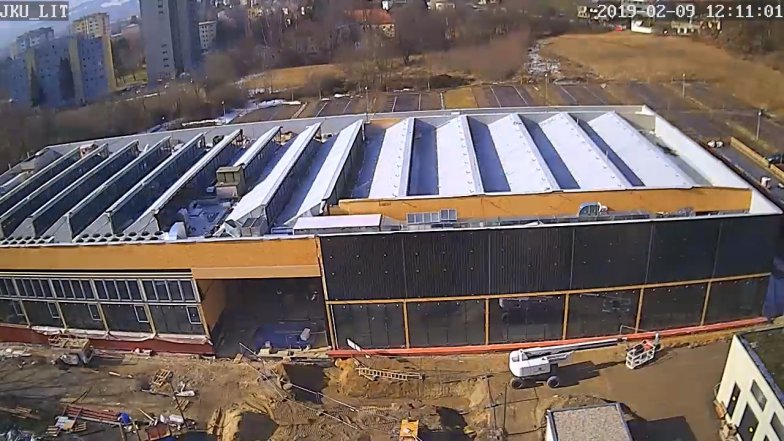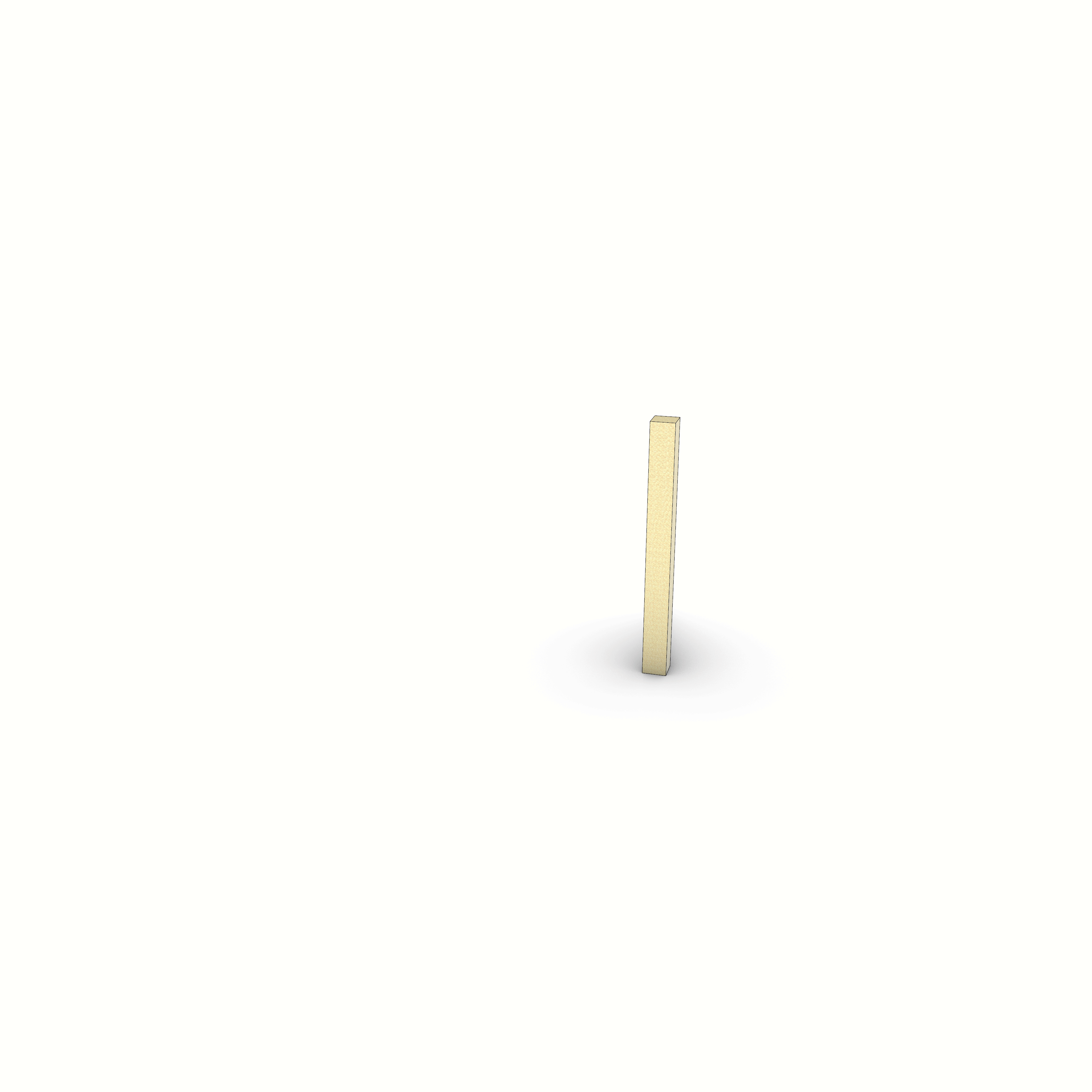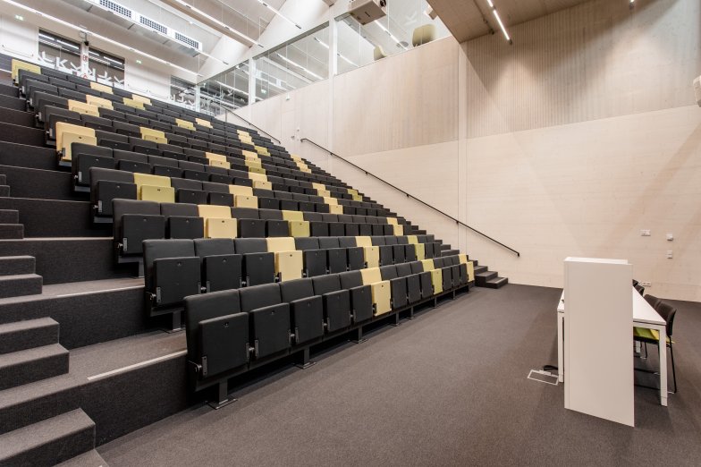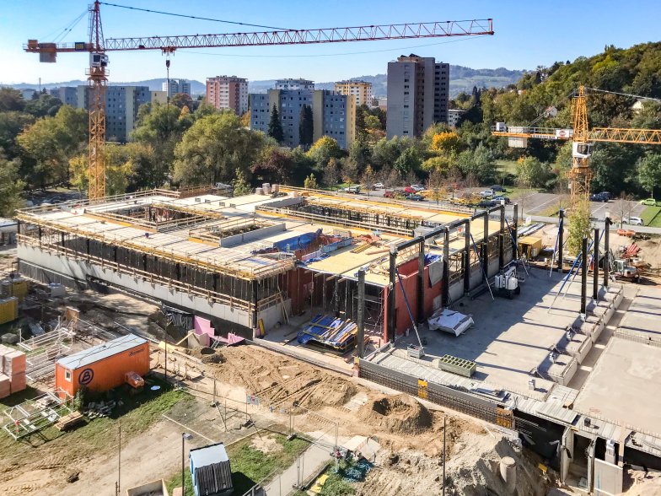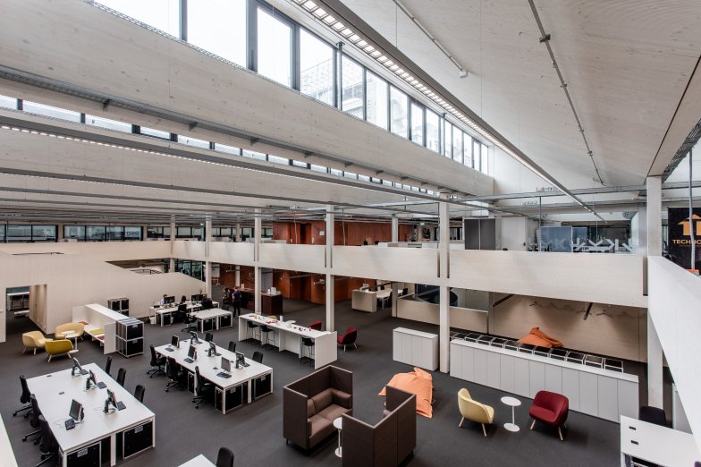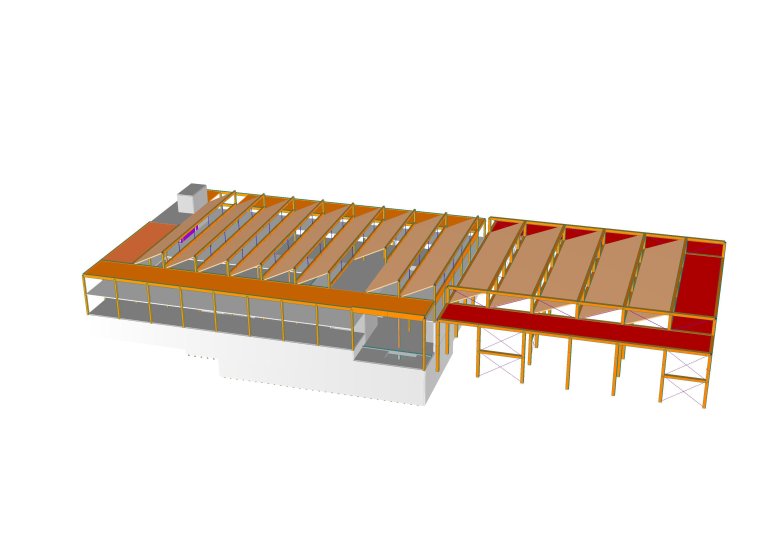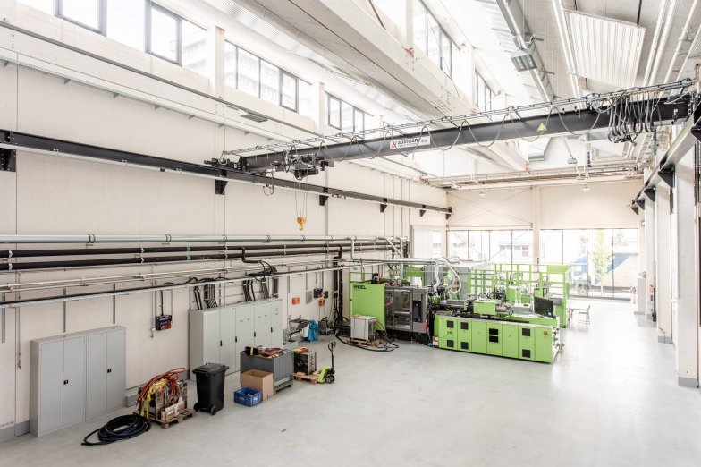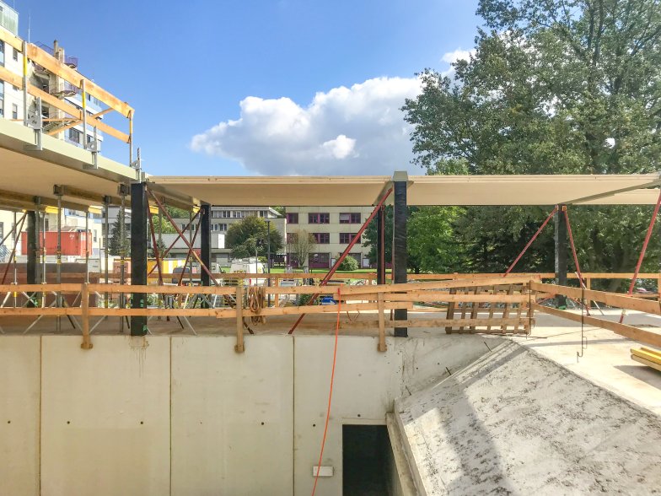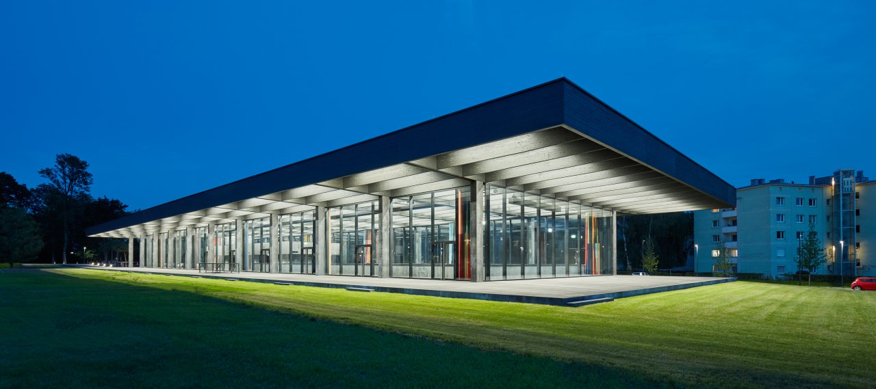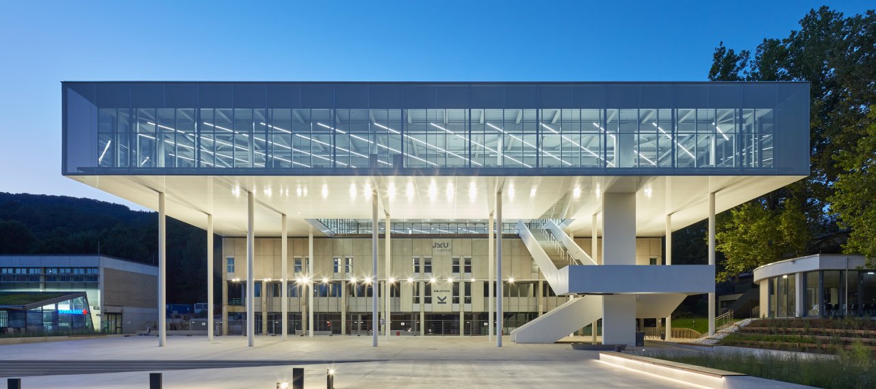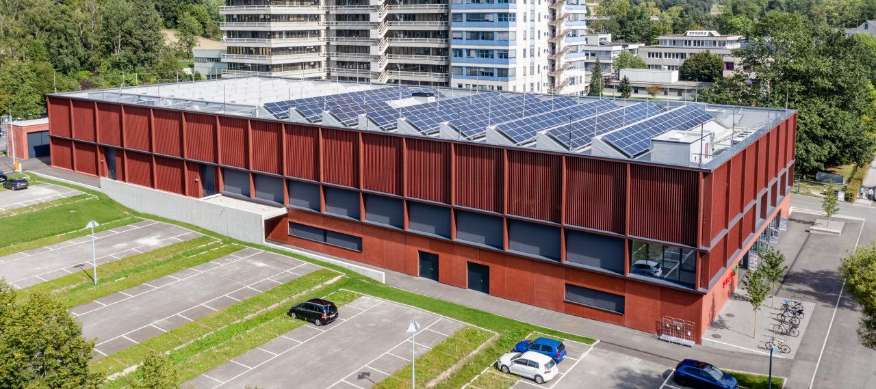
| City, Country | Linz, Austria | |
| Year | 2017–2019 | |
| Client | BIG Bundesimmobiliengesellschaft | |
| Architect | Riepl Riepl Architekten | |
| Services | Structural Engineering | |
| Facts | NFA: 7,800 m² | Level: 4 | |
The above-ground structure of the LIT Open Innovation Center is predominantly made of timber construction. The floor cover above the ground floor is a wood-concrete composite ceiling with component activation, which is stored linearly on reinforced concrete composite beams. The roof construction of the office wing is a system of glulam beams, whereas, in the neighbouring machine hall, truss girders made of glulam and steel drawstrings with a span of 28 m are also used. The lower floor and the stiffening access cores are made entirely of reinforced concrete construction.
Equipped with photovoltaic modules on a wooden and concrete structure, the LIT Open Innovation Center is the pilot factory on the JKU Campus in Linz. With its 9,000 square meters, the centre houses the university's research network with technologically interdisciplinary and transdisciplinary research groups as well as production and teaching.
