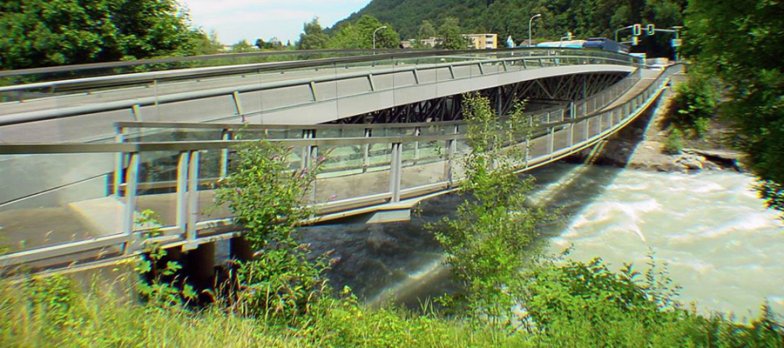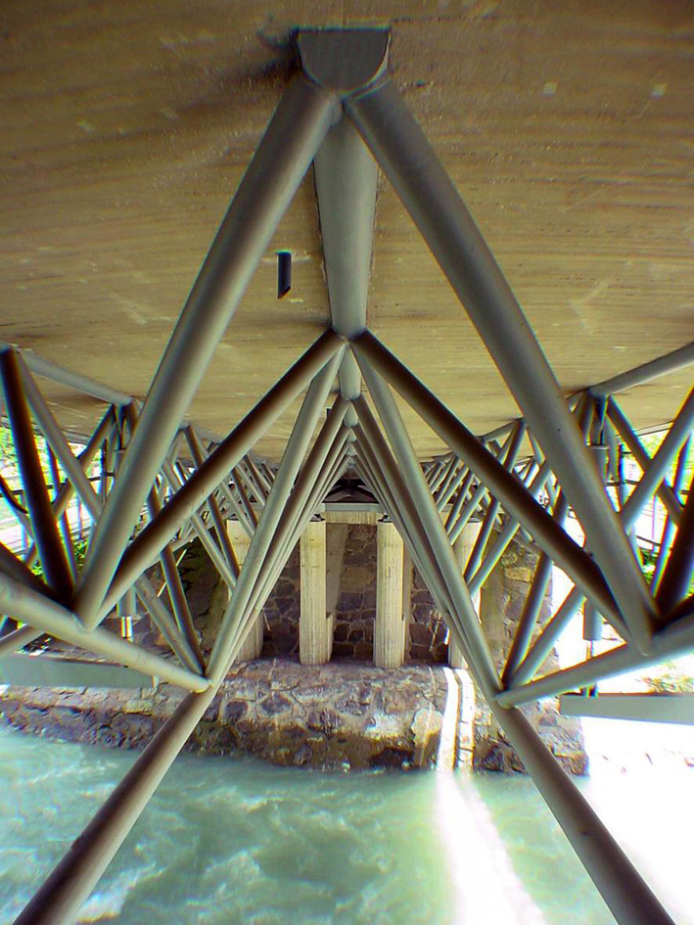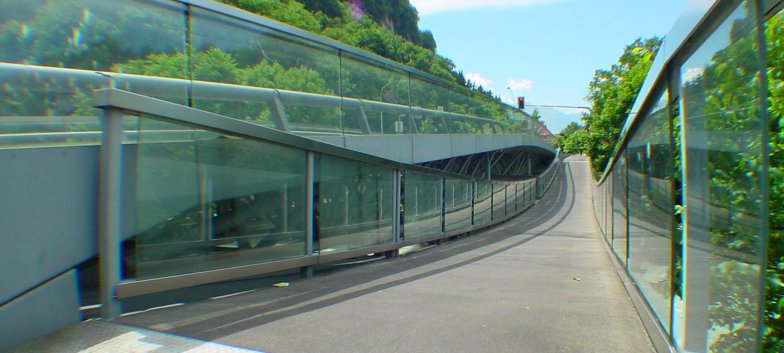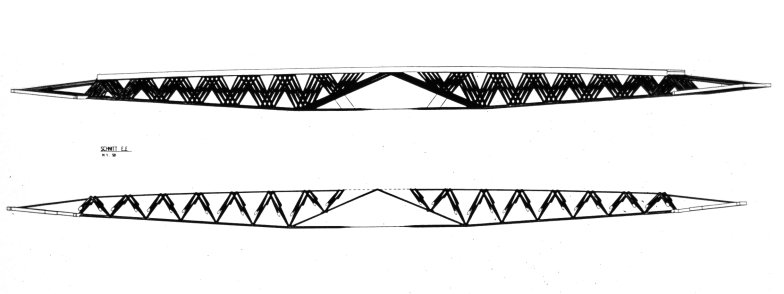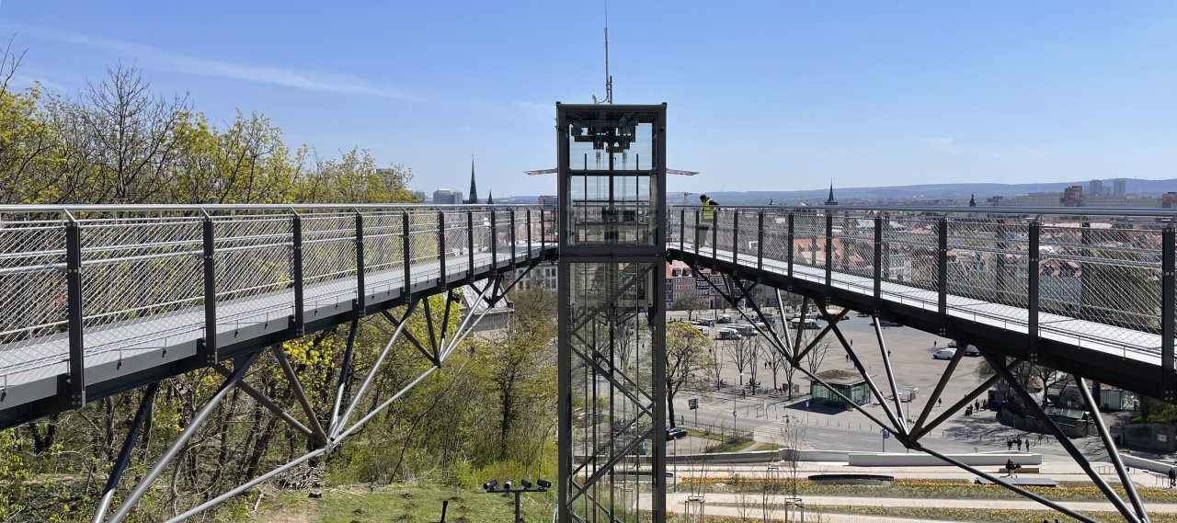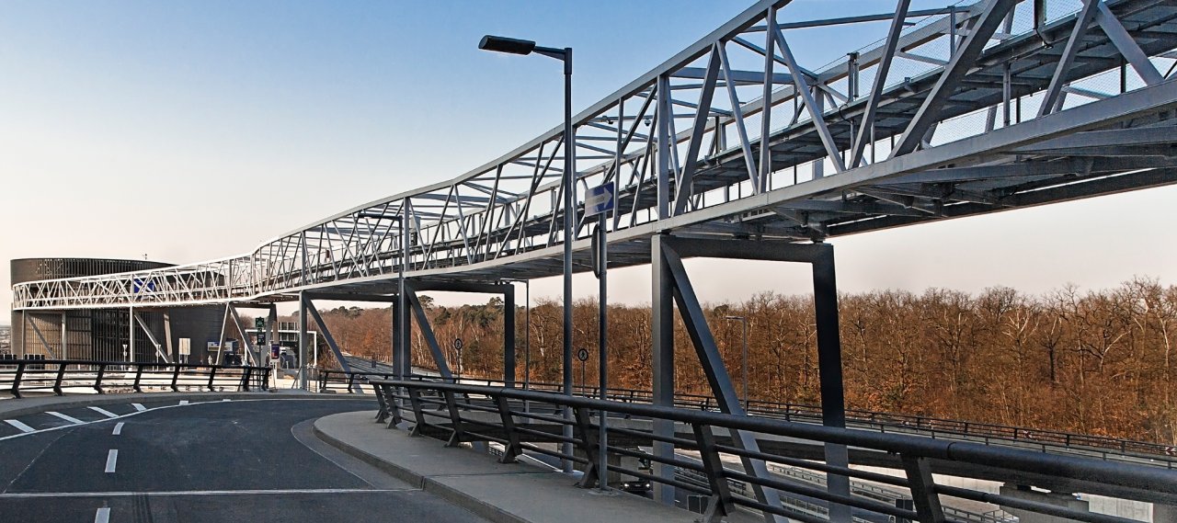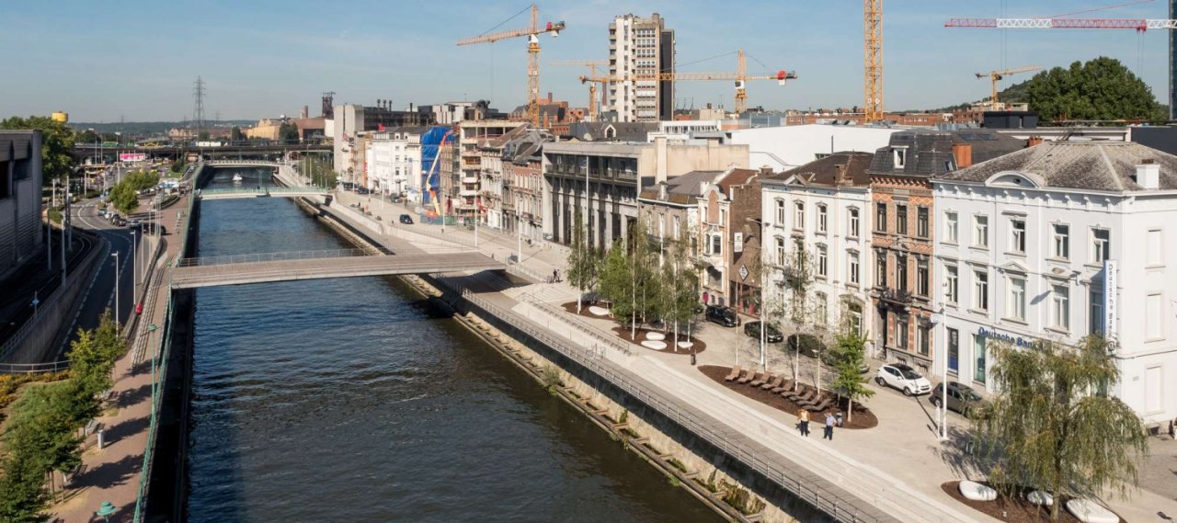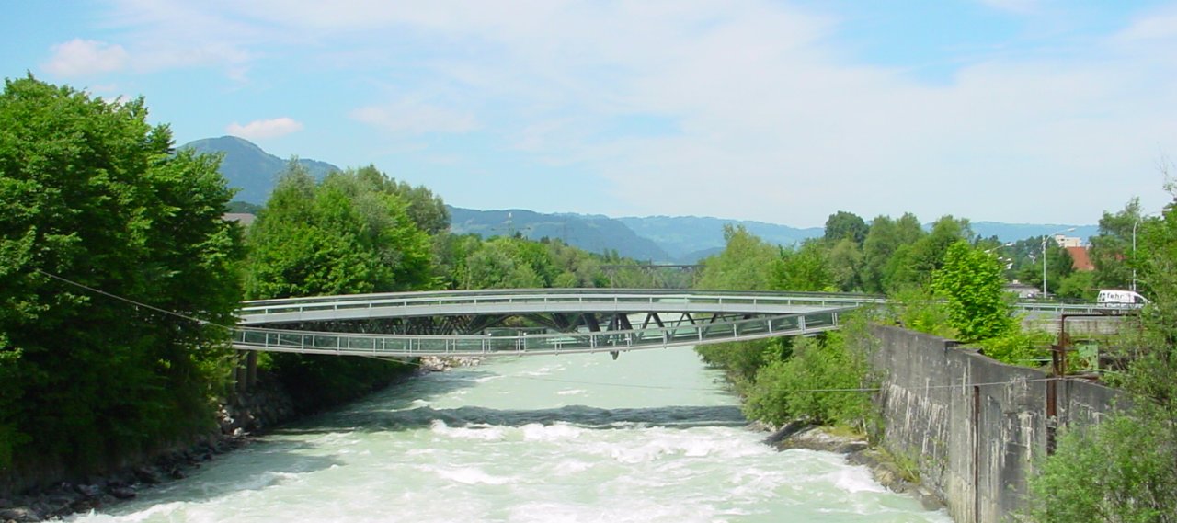
© B+G
| City, Country | Feldkirch, Austria | |
| Year | 1992–1995 | |
| Client | State of Vorarlberg, Austria | |
| Architect | Häusle, Seifert, Stöckmann | |
| Services | Structural Engineering | |
| Facts | Length: 50 m | Width: 9 m | |
The new Kapfbridge consists of a composite steel bridge structure with a suspended stressed pedestrian walkway acting as a tie. The bridge is carried out as a space truss with the reinforced concrete composite deck of the roadway as the top chord.
The pedestrian walkways on either side of the road consist of 10 mm-thick bridge structures. Beneath the roadway, the pedestrian walkways are connected to an additional walkway, enabling an extraordinary experience of the river below. The Kapfbridge has a total length of 50 m and spans 40 m. The roadway has a width of 9 m, and the cycle tracks have a total width of 2 x 2.75 m.
Bridge
