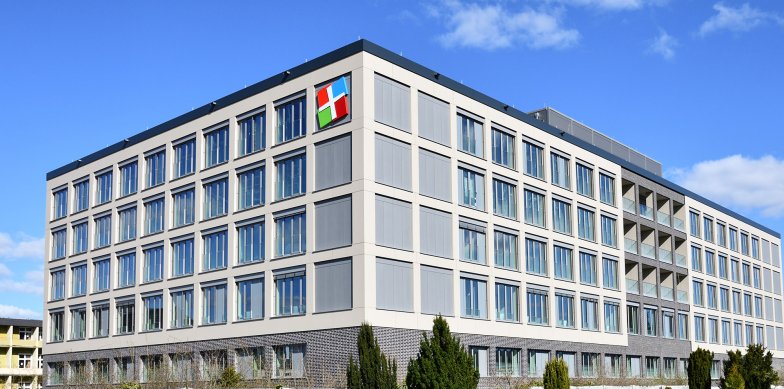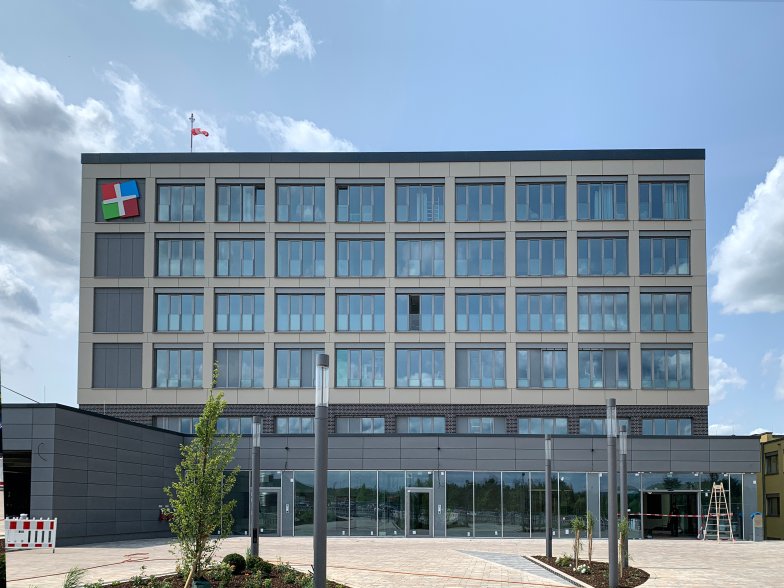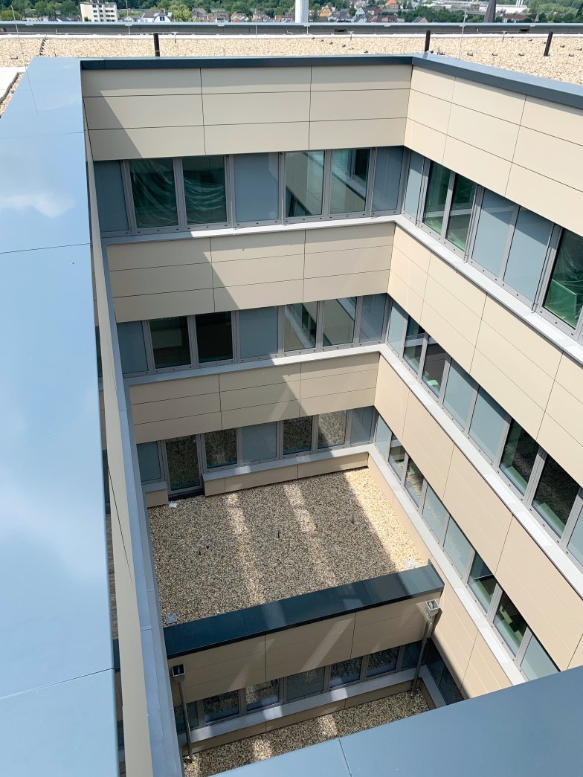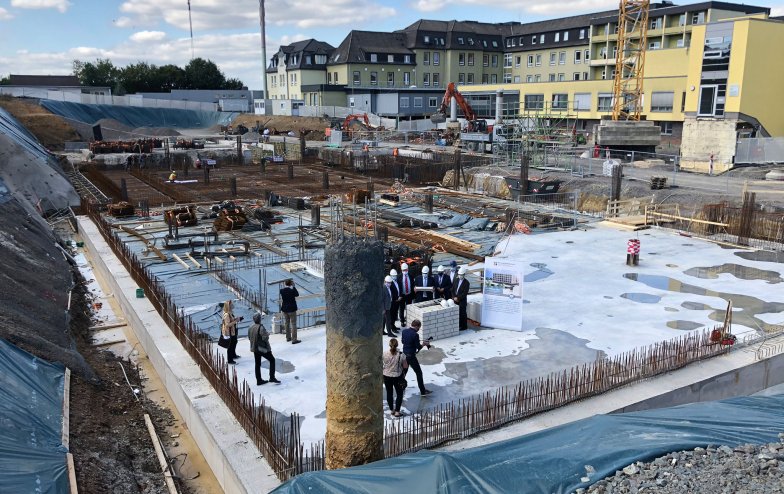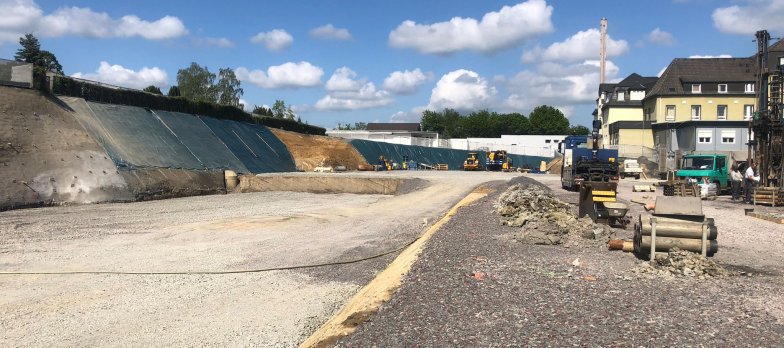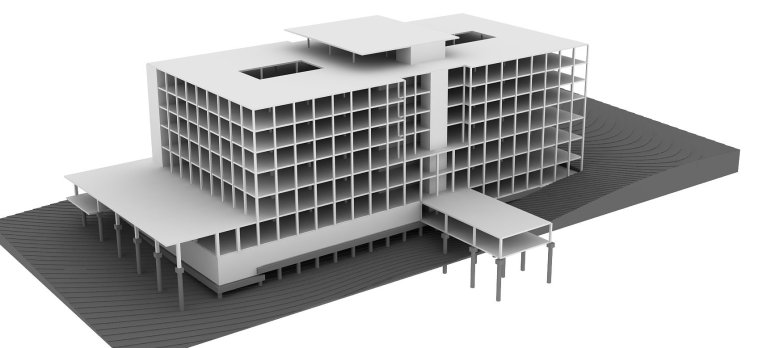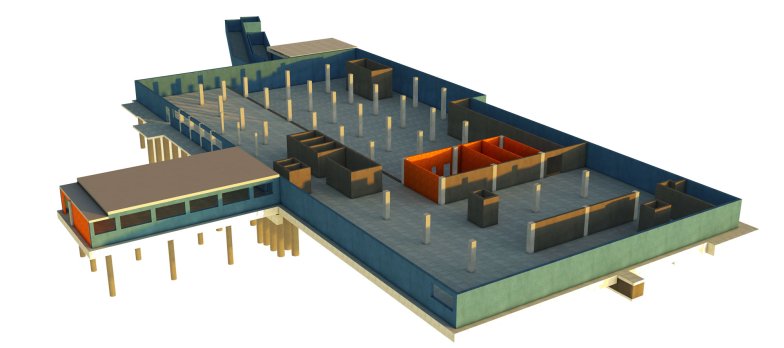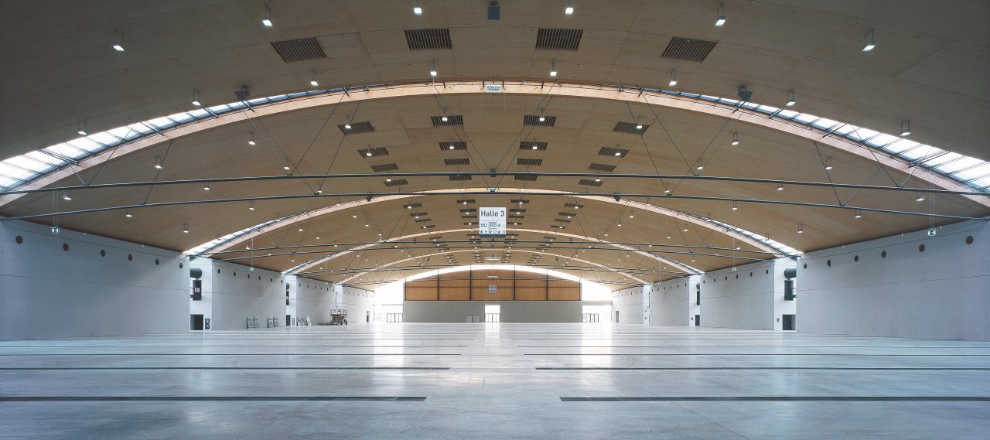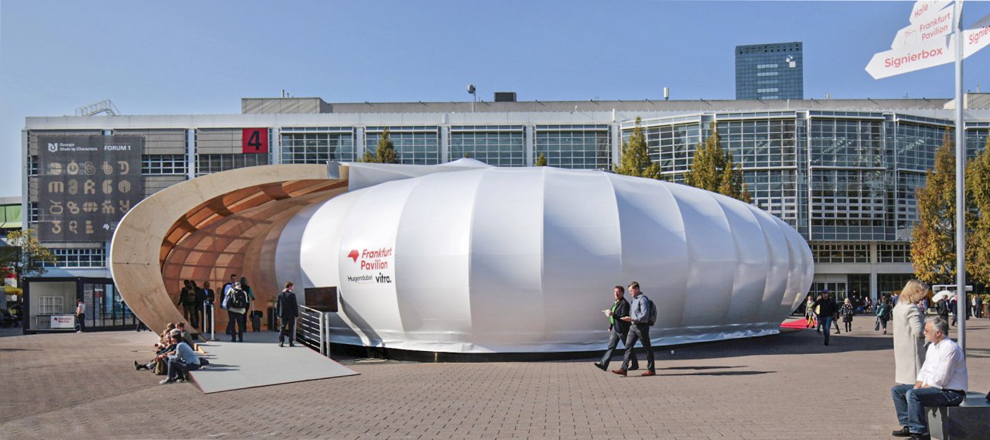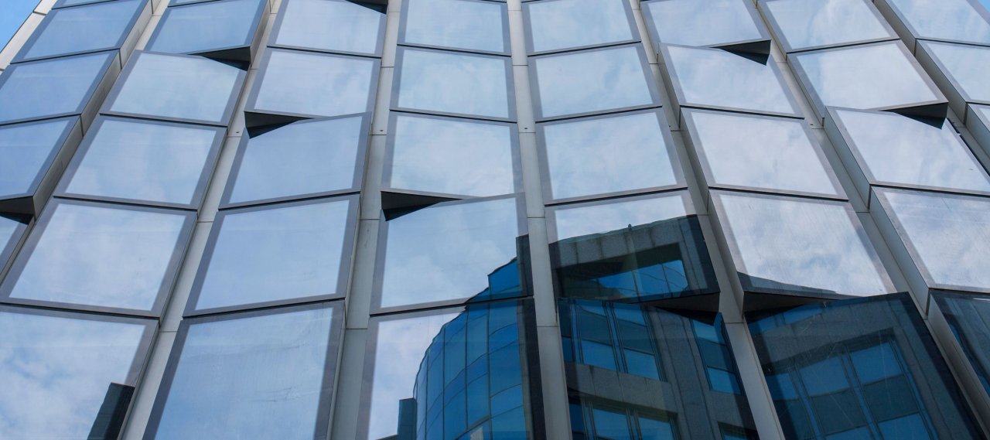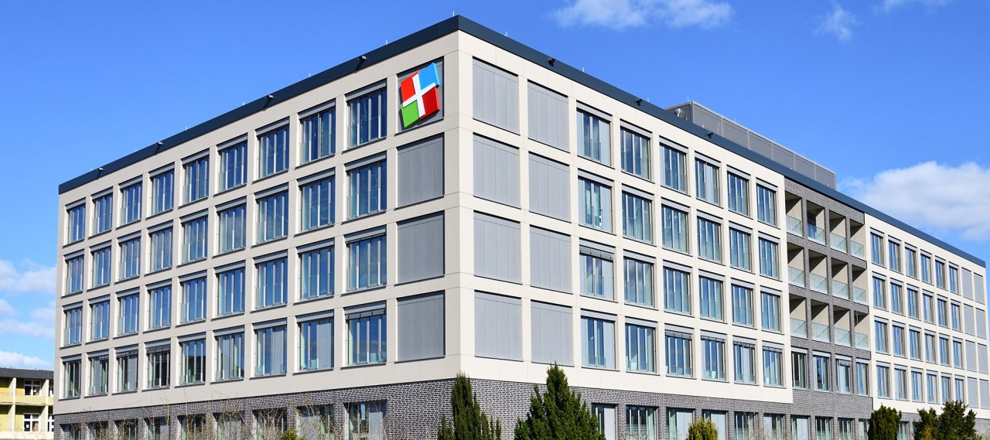
| City, Country | Arnsberg-Hüsten, Germany | |
| Year | 2018–2023 | |
| Client | Klinikum Hochsauerland | |
| Architect | LUDES Architekten – Ingenieure | |
| Services | Structural Engineering Building Physics |
|
| Facts | GFA: 21,233 m² | Gross volume: 85,221 m³ | Useful area: 11,000 m² | |
For the Karolinen Hospital in Arnsberg-Hüsten, a location of the Klinikum Hochsauerland, a clinic extension is to be built on the premises. The new building will be structurally and functionally connected to the existing hospital on the north side and adjoins the neighbouring property's cemetery to the south. The structure provides a basement and six upper floors and floor plan dimensions of approximately 90 × 40m.
The entire supporting structure is designed as a reinforced concrete skeleton construction. The vertical load is transferred from point-supported flat slabs into reinforced concrete columns and core walls. The reinforcement is provided by three access cores. On the upper floors, there are two inner courtyards that scale down towards the bottom to allow for internal lighting.
