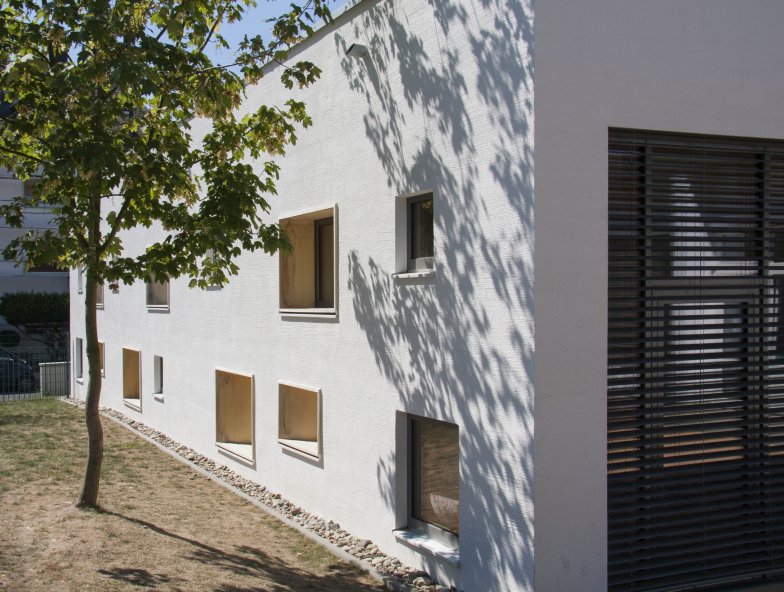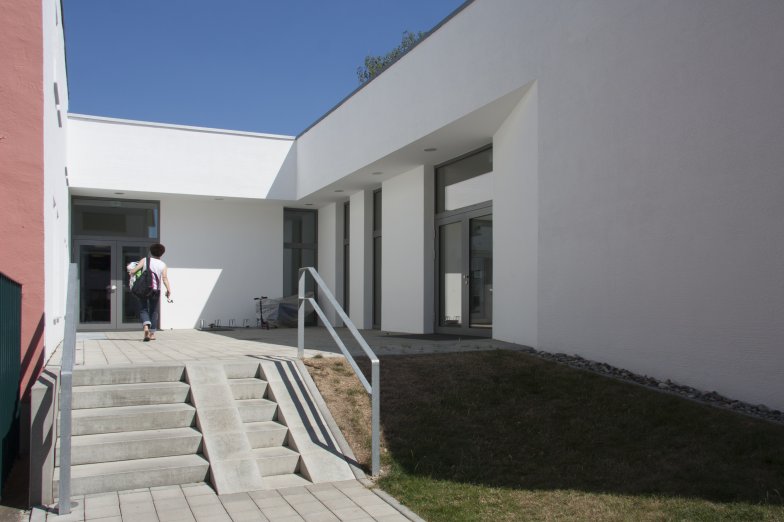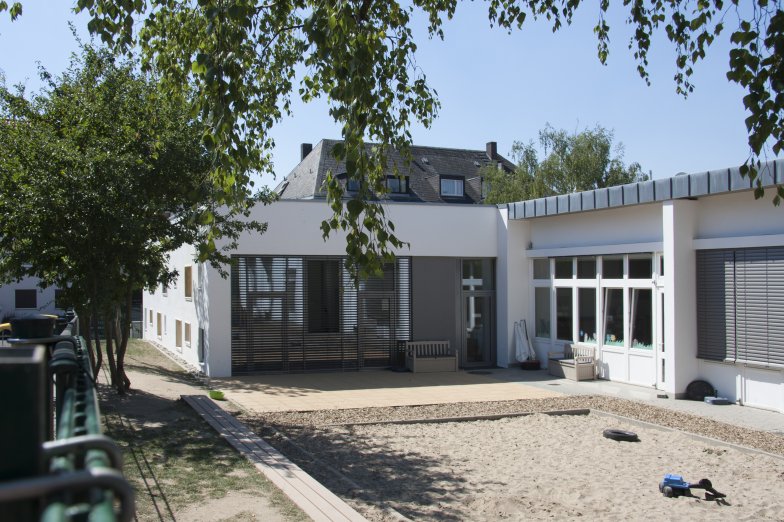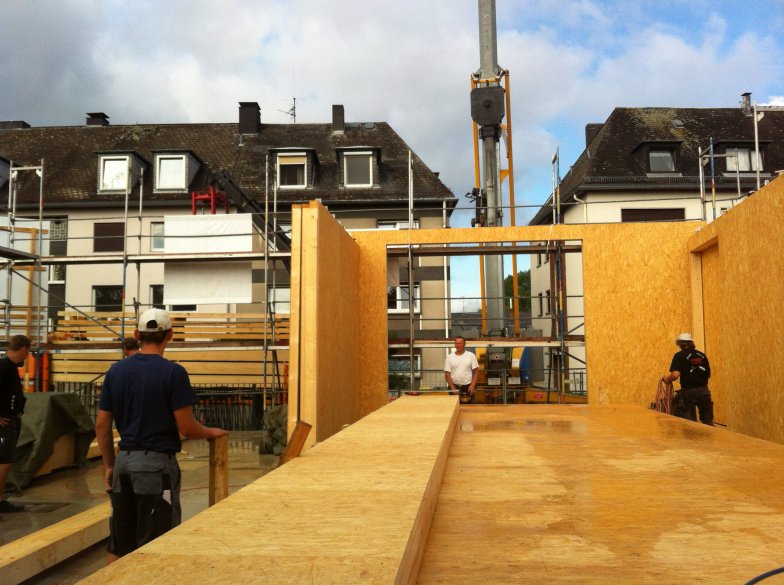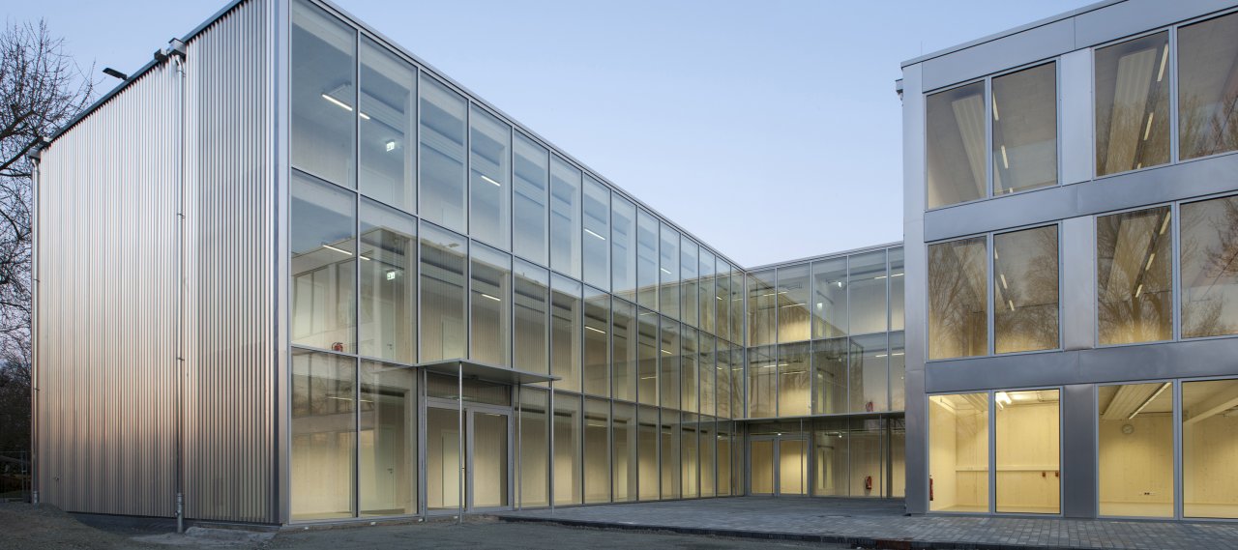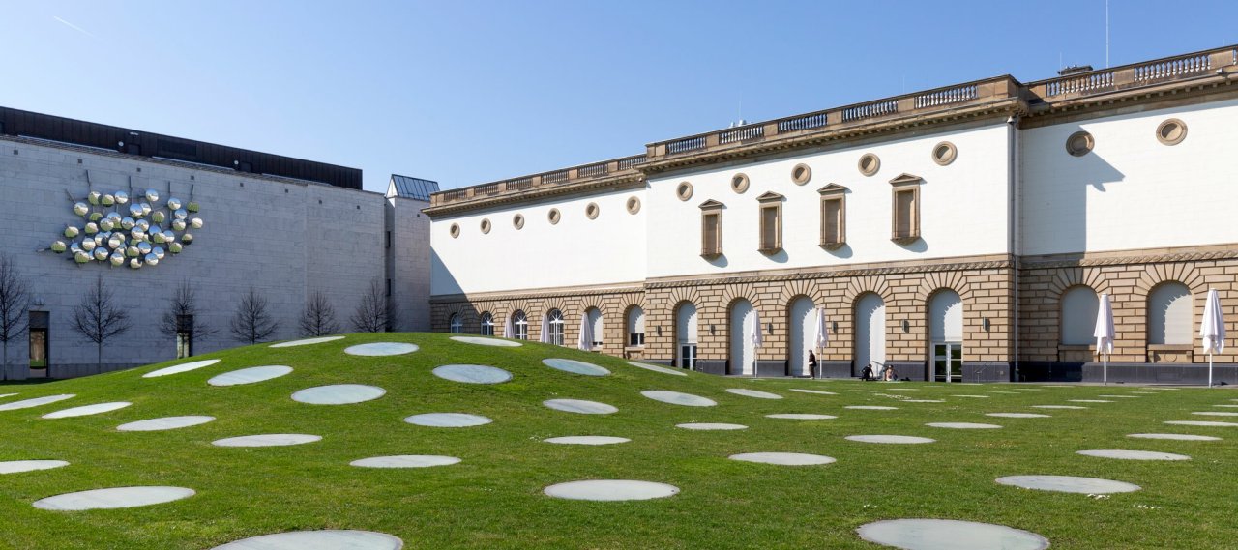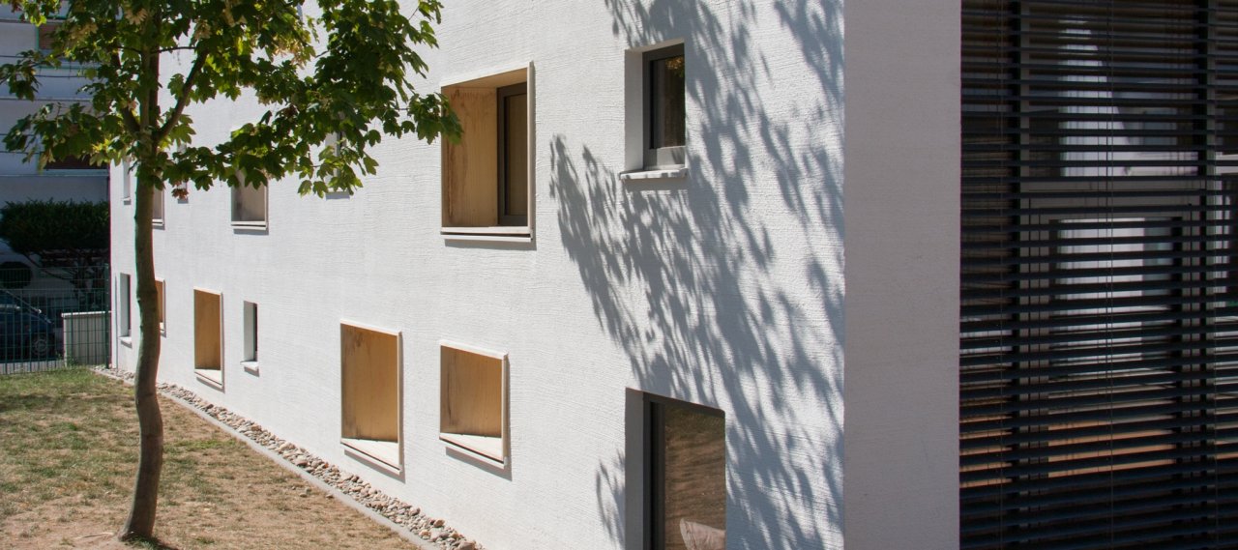
© B+G
| City, Country | Frankfurt, Germany | |
| Year | 2012–2014 | |
| Client | Katholische Kirchengemeinde St. Christophorus | |
| Architect | o5 Architekten | |
| Services | Structural Engineering Building Physics |
|
| Facts | GFA: approx. 250 m² | Height: approx. 4.8 m | |
The new building was attached to an existing ensemble of rectory, parish hall and kindergarten. The project comprises an approximately 250 m² large, single-story extension executed as timber construction.
The roof structure consists of timber beam slabs supported on timber-frame walls or glulam timber beams supported on columns. In the transition area the extension was connected to the existing kindergarten building. The existing basement including the basement access has been integrated into the new building. A connection of the adjacent parish hall was not established. Accordingly, the existing basement had been improved, so that it remains stable even if the parish hall is being demolished.
Building Physics
Building Retrofit
Extension
Timber
