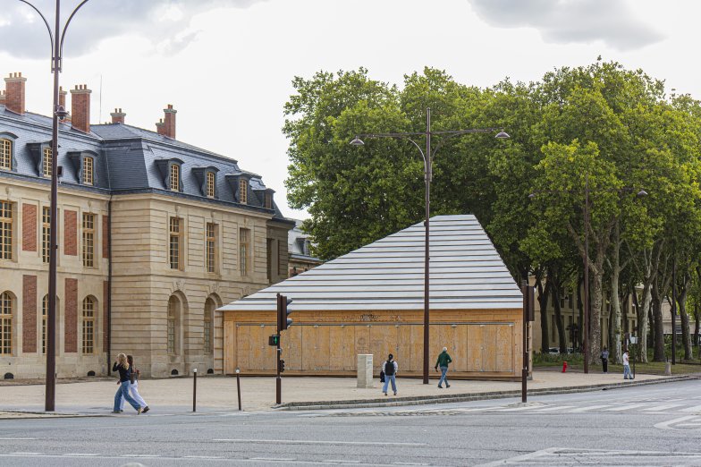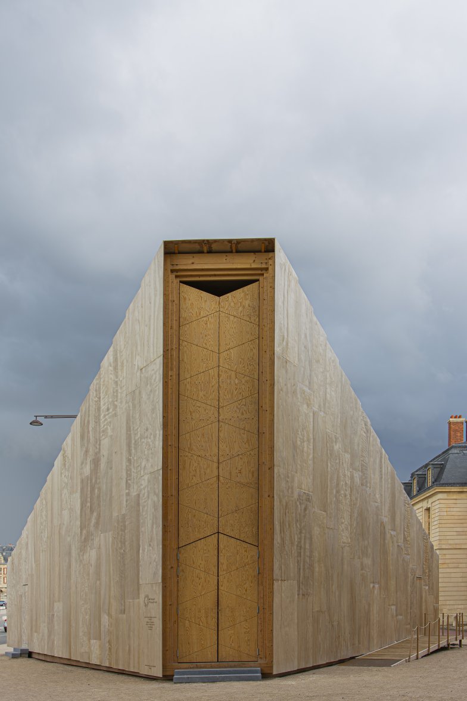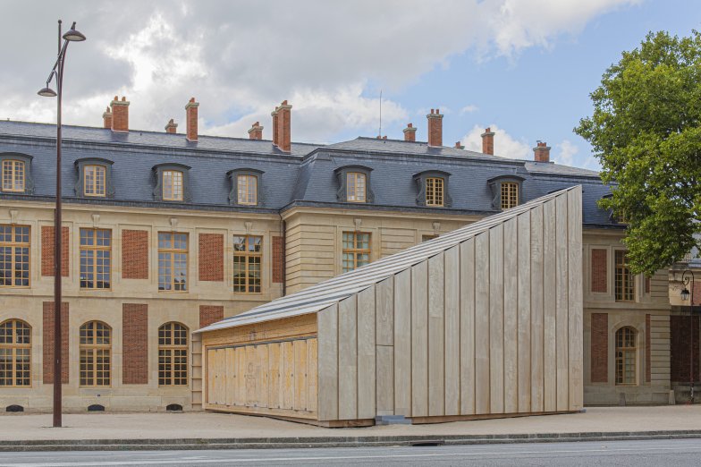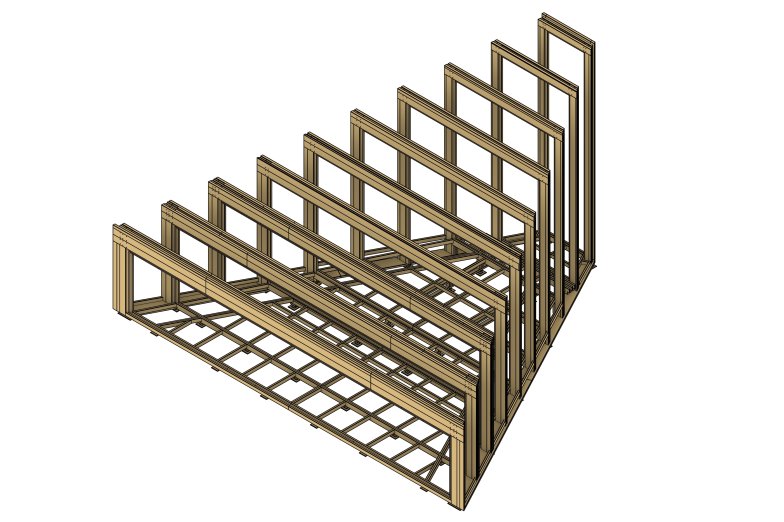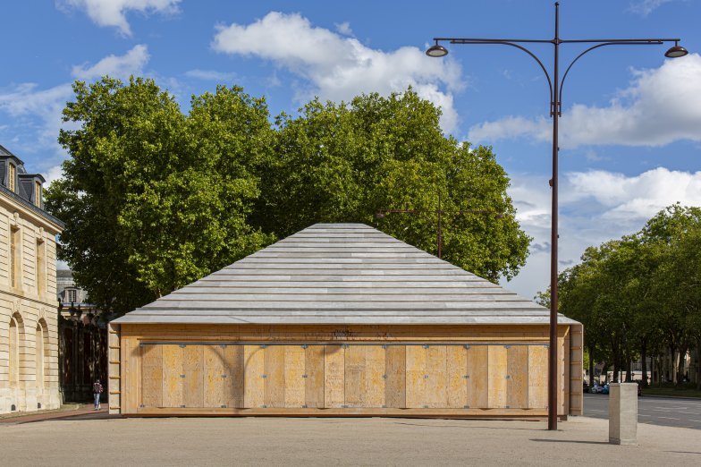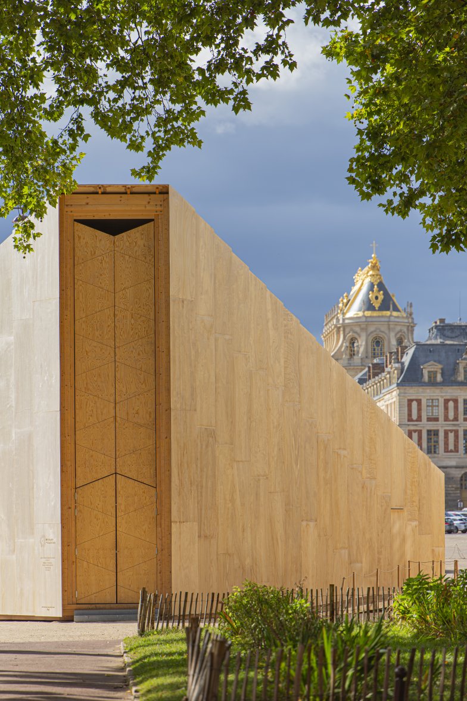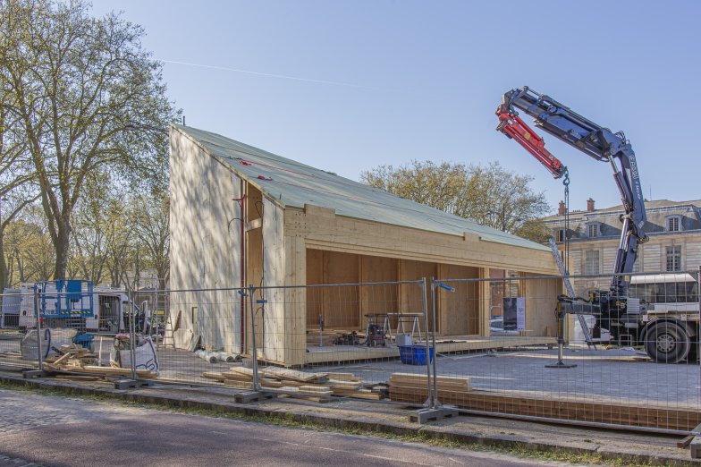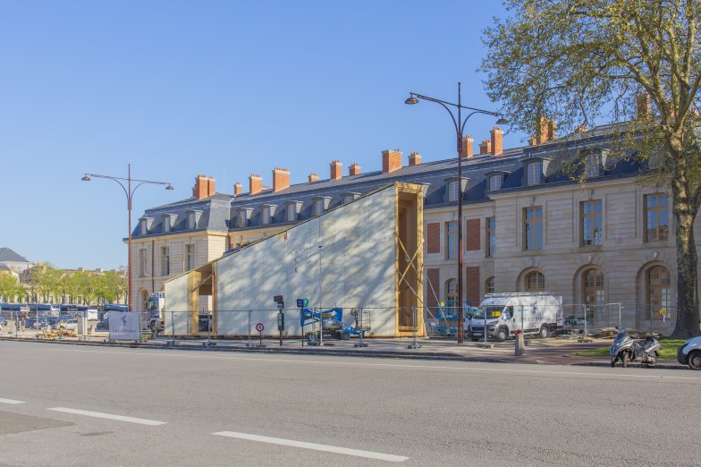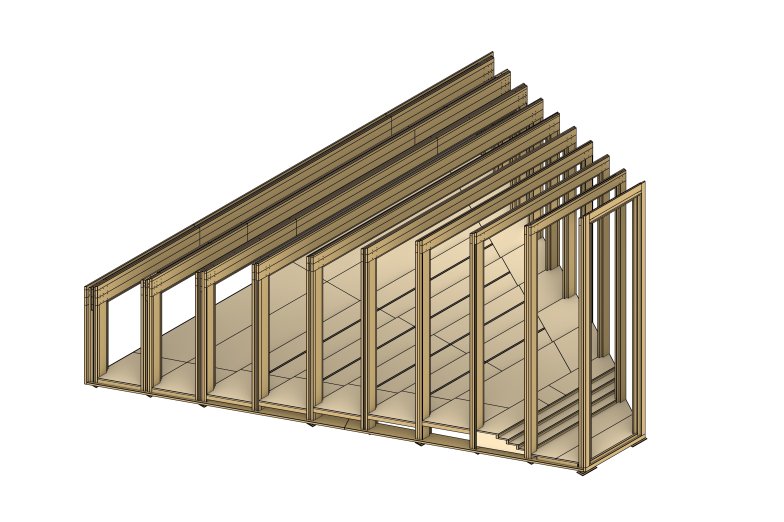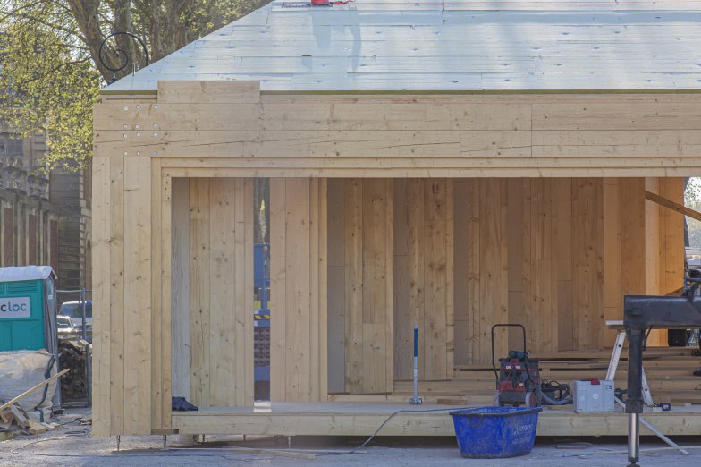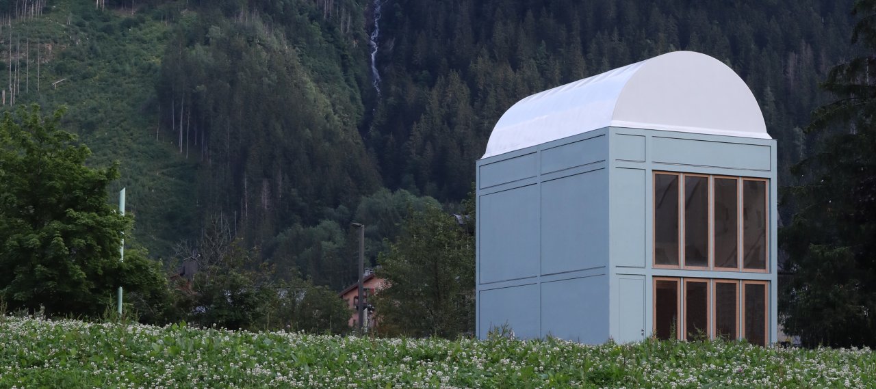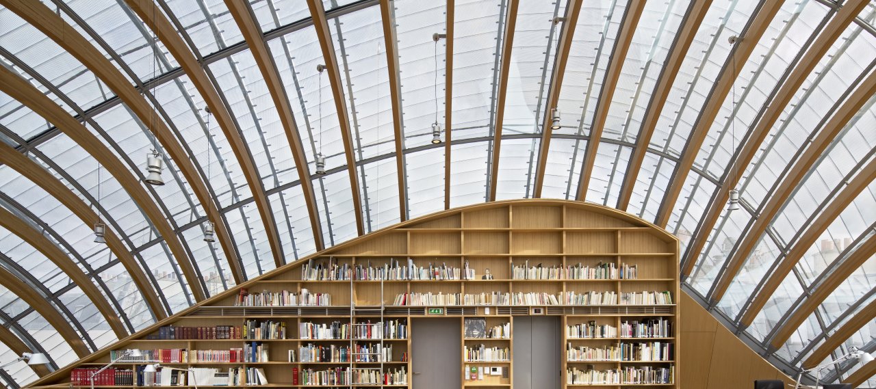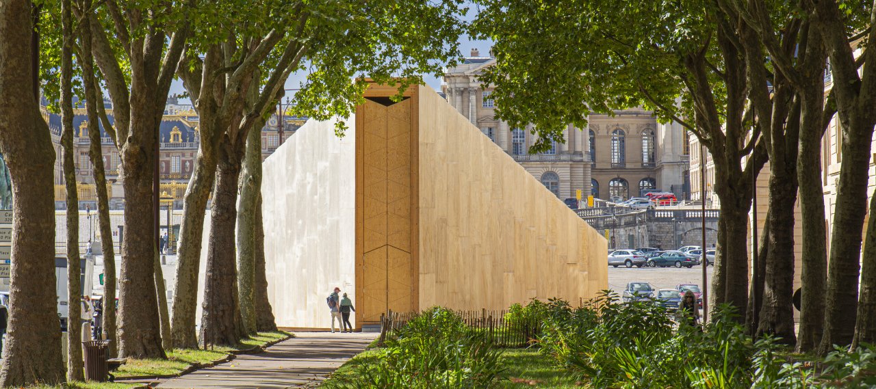
| City, Country | Versailles, France | |
| Year | 2024–2025 | |
| Client | City of Versailles | |
| Architect | Jean-Christophe Quinton Architecte | |
| Services | Structural Engineering | |
| Facts | Height Max.: 9.5 m | Surface area: 132 m² | Seats: 151 | |
As part of the third edition of the Architecture Biennale of Versailles, taking place from 7 May to 13 July 2025, under the theme “The Living City,” a timber pavilion designed by architect Jean-Christophe Quinton and structurally engineered by us stands opposite the Château de Versailles.
Envisioned as a space for encounters and cultural exchange, the pavilion offers 132m² of usable area and accommodates up to 151 seated visitors. Entirely made of wood and fully exposed, the structure rises to 9.5 metres in height, creating a generous yet intimate environment in the heart of the city.
The pavilion’s structure is composed entirely of massive timber, using standardised 6×28cm KVH sections (maximum length 13 m), assembled exclusively with nails. No glue was used in the structural joints, and the prefabricated sections were reassembled on-site to form the building’s main components. The load-bearing system consists of timber portal frames, stable in-plane, combined with vertical LVL panels that provide out-of-plane stability. These same LVL elements are used for the walls, roof, and floor, allowing for a unified structural and architectural expression. The entire structure sits directly on the ground on simple steel distribution plates, eliminating the need for conventional foundations. Despite its 17-metre span and 9.5-metre height, the structure was designed without the use of BIM tools, relying instead on direct collaboration and simple, repeatable construction principles.
