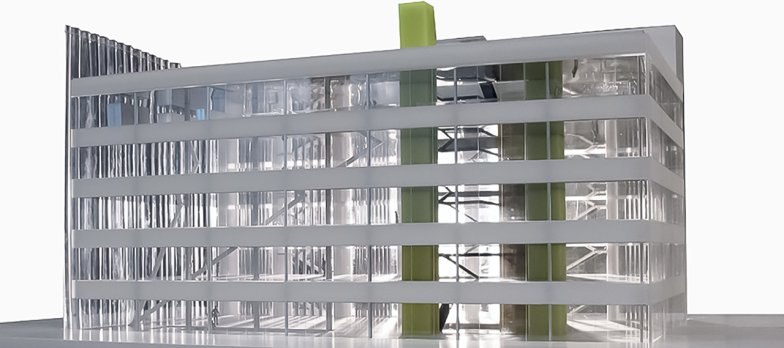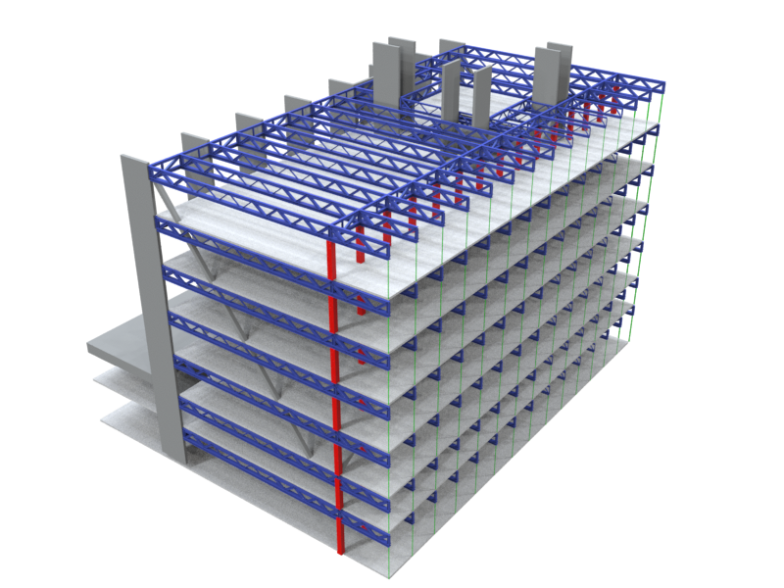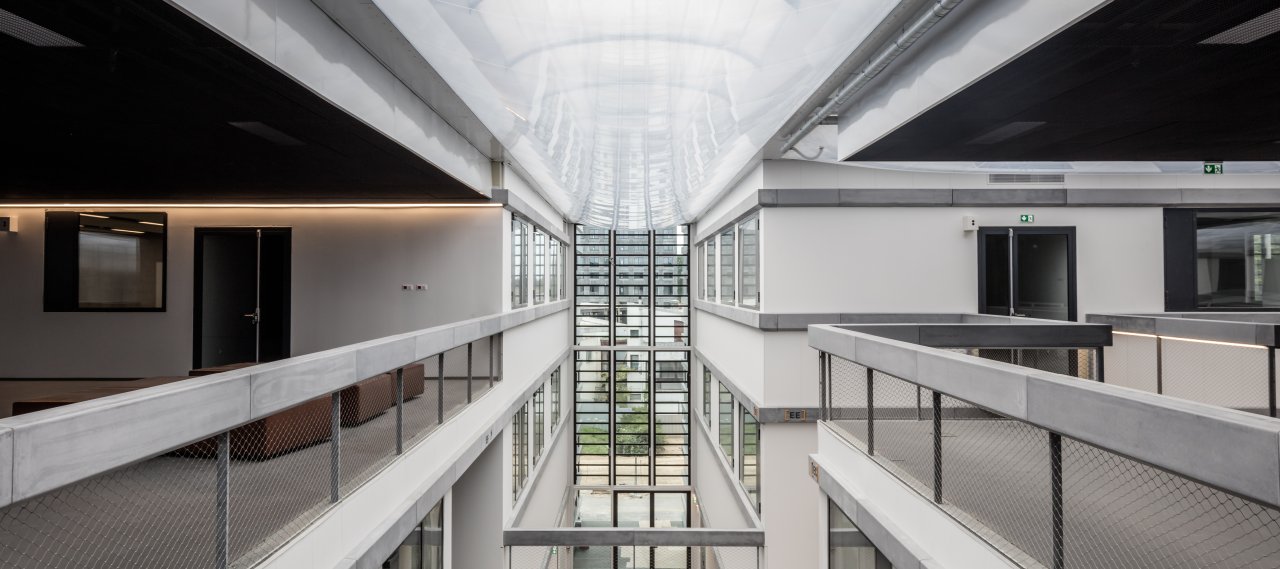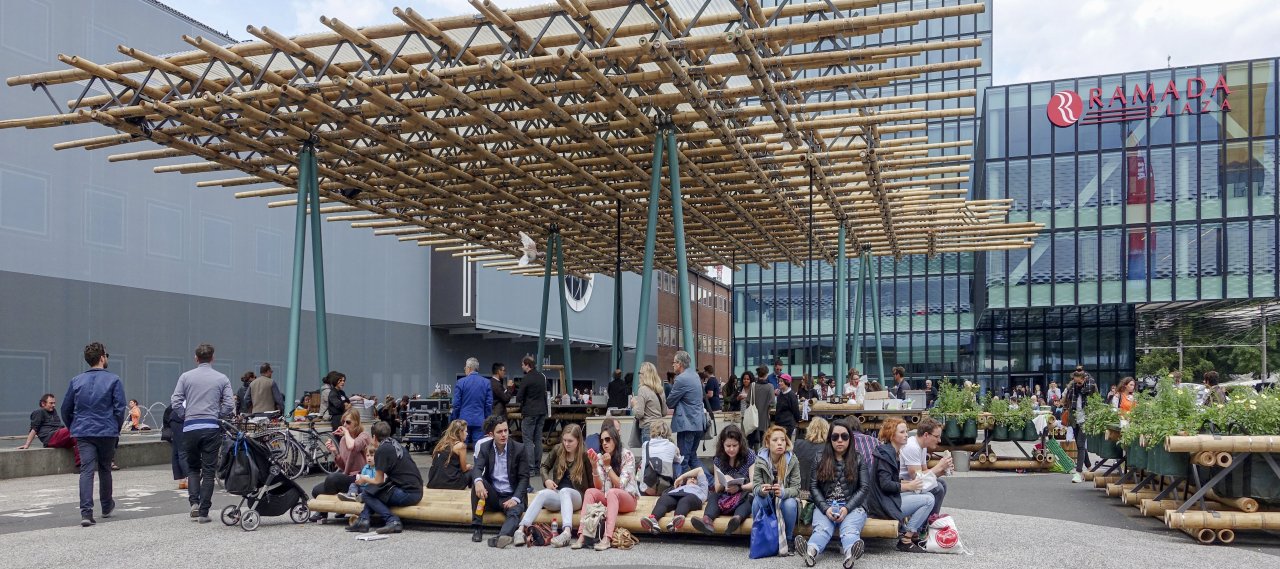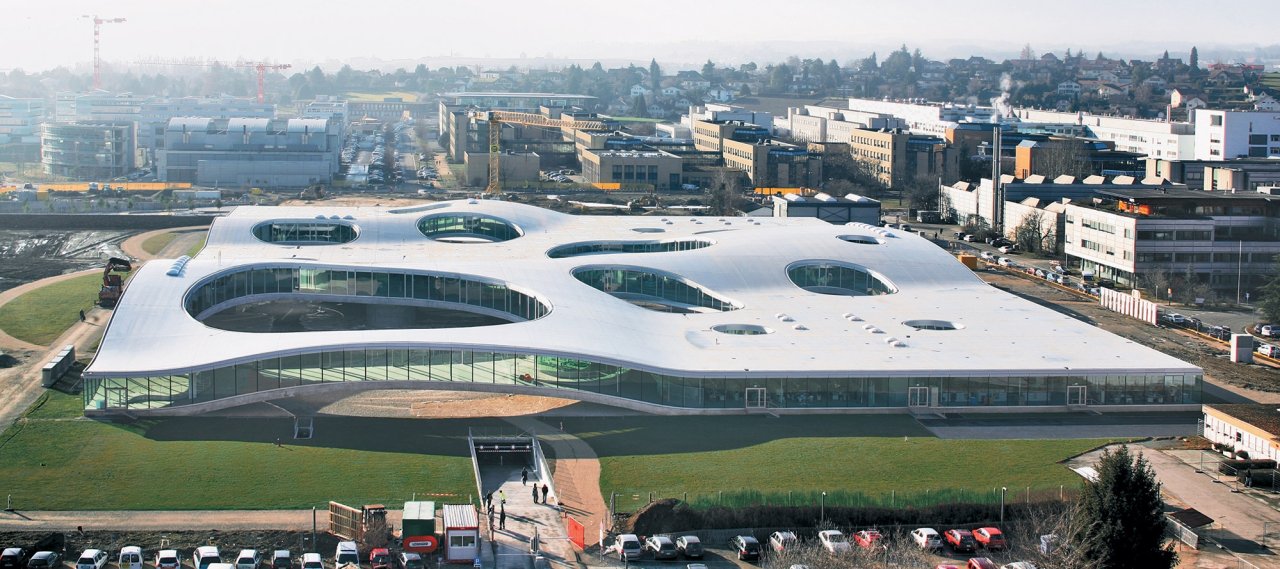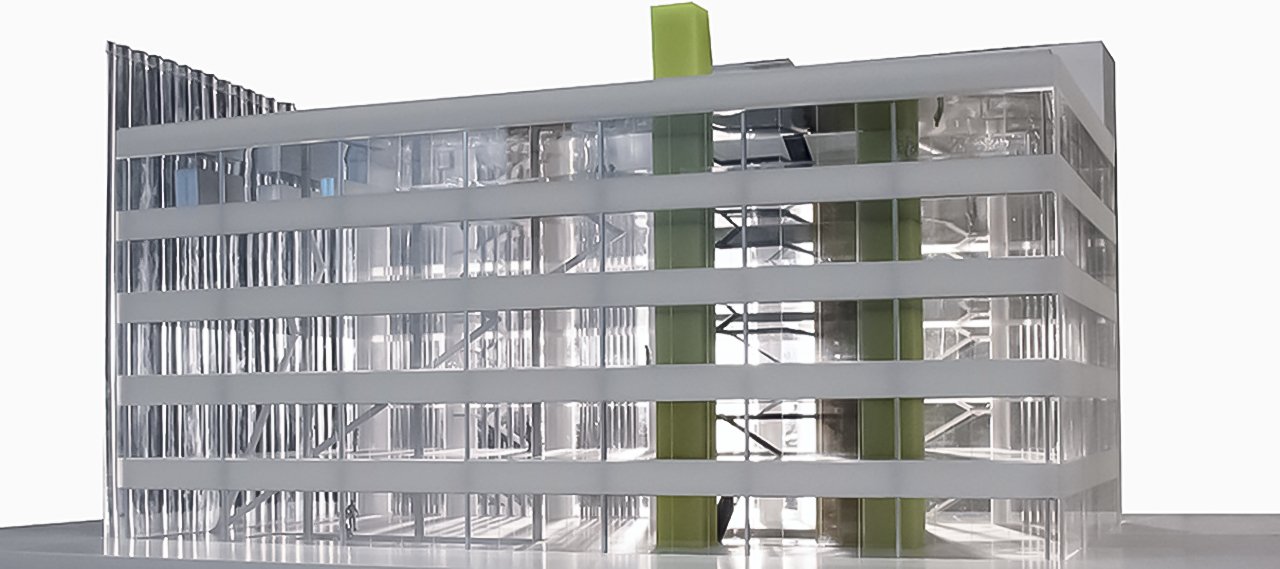
| City, Country | Basel, Switzerland | |
| Year | 2010 | |
| Client | Novartis Pharma | |
| Architect | OMA Office for Metropolitan Architecture | |
| Services | Structural Engineering | |
| Facts | GFA: 12,000 m² | |
The master plan for the new Novartis pharmaceutical production facilities envisions for the laboratory building Virchow 14 a rectangular floorplan with side lengths of about approximately 51.5 m x 29.6 m. Besides the ground floo, four upper floorsand a roof level the building includes two basement levels with an underground connec-tion to the neighbouring building. The building will be used for a mix of chemistry and biology laboratories as well as officespace. Due to this the most important design aspect is a flexibleuse of the whole building with no differentiation on typical floorlevels between laboratory and office space during interior work
To accommodate this flexibilityin usage on typical floorlevels post-tensioned flatslabs with spans of up to 10.80 m supported by only eight vertical elements (columns and shear walls) become necessary. The lateral system which is essential due to the high seismic loads consists of cores and shear walls located in the mechanical zone on one side of the building and steel diagonals running along the façades.
