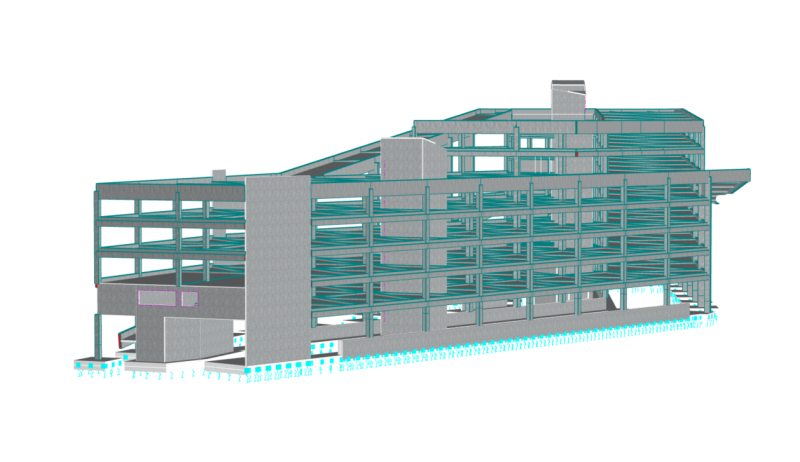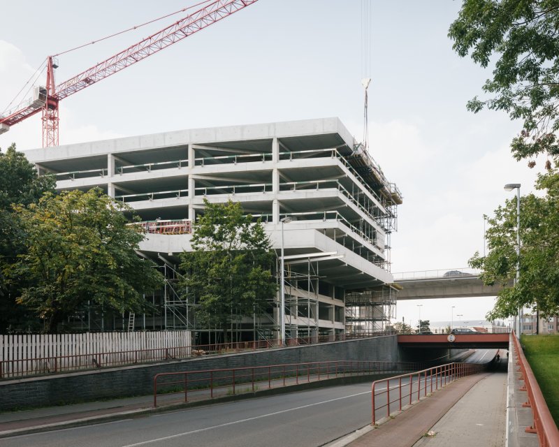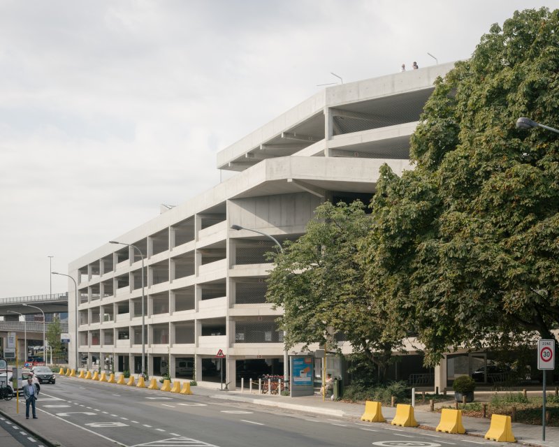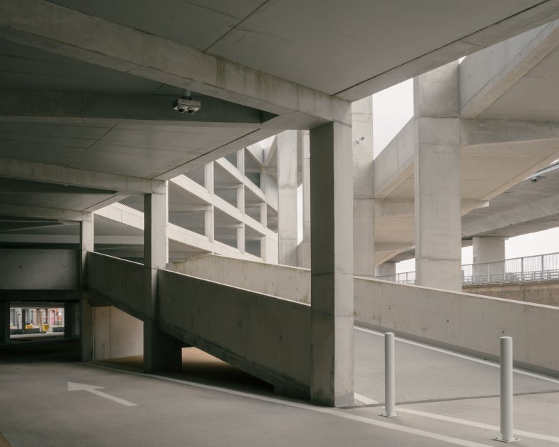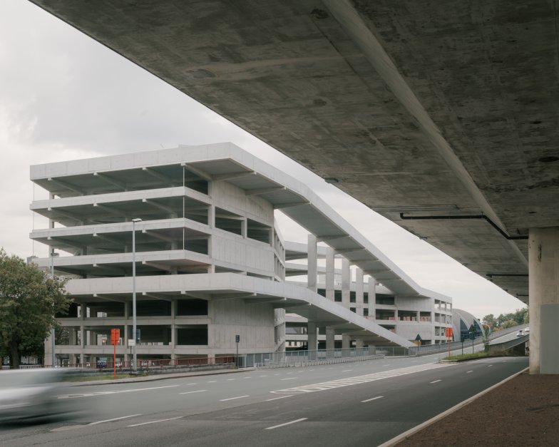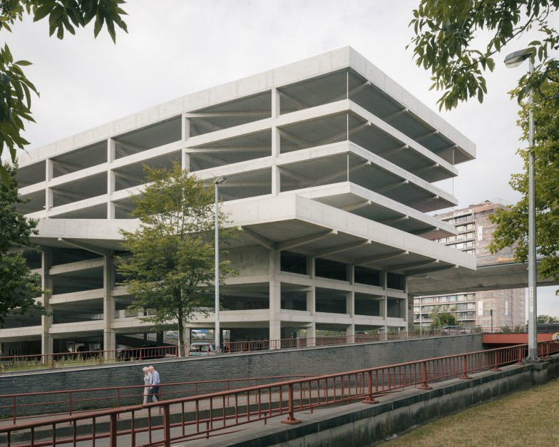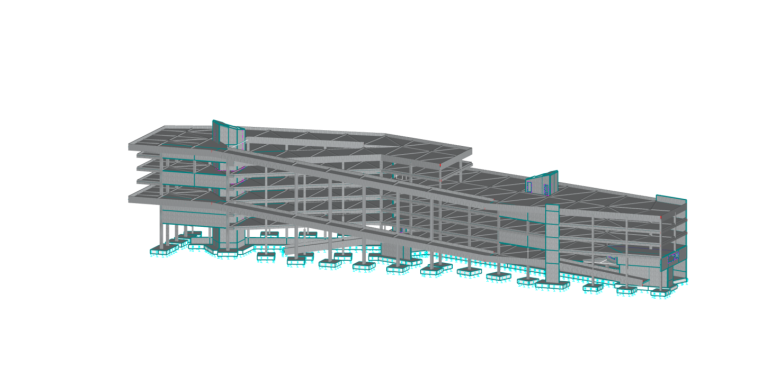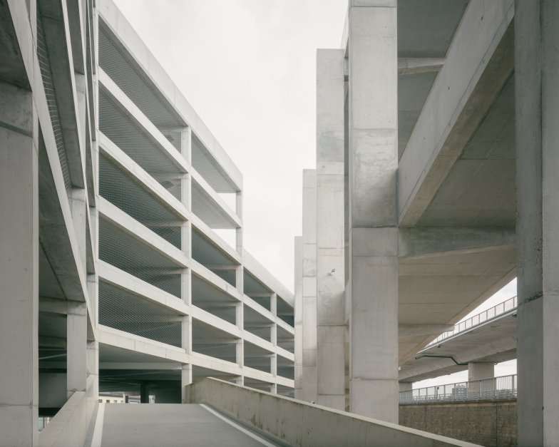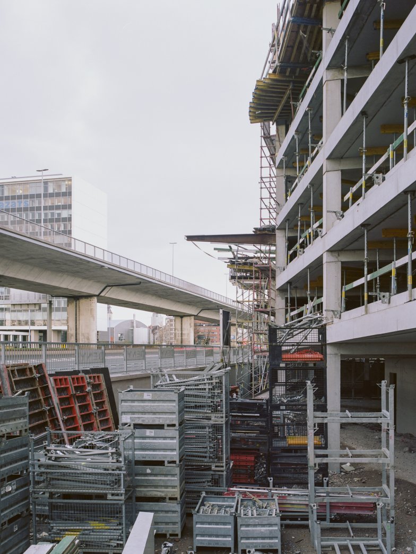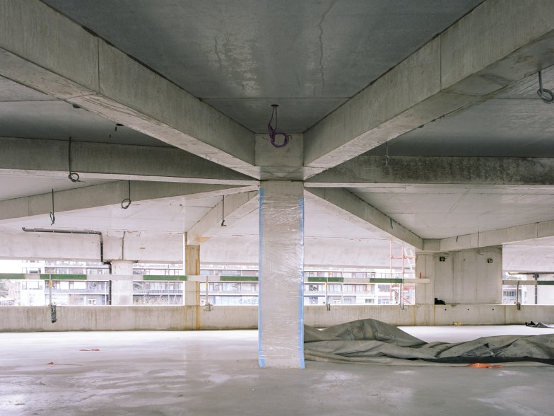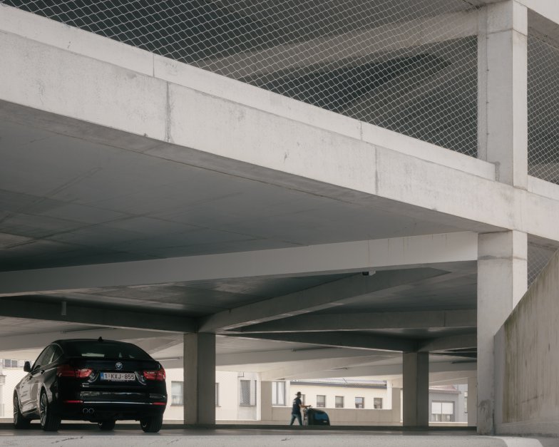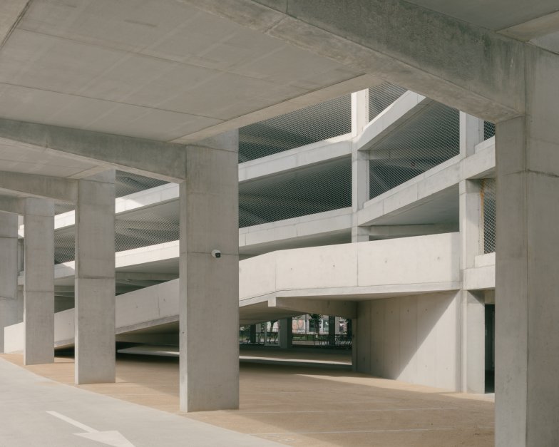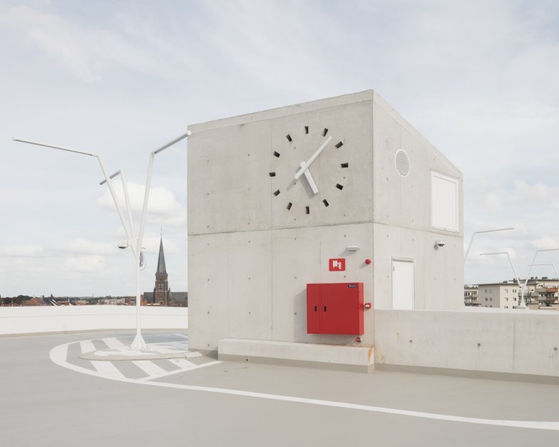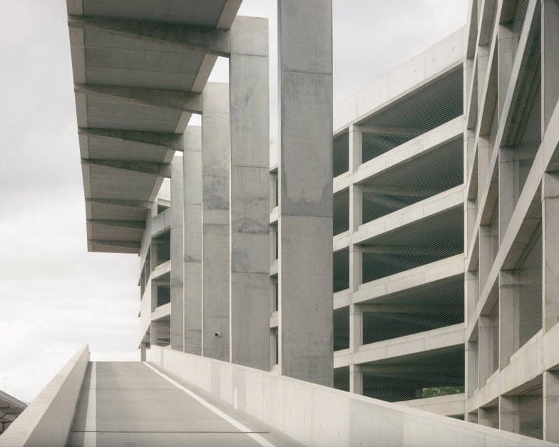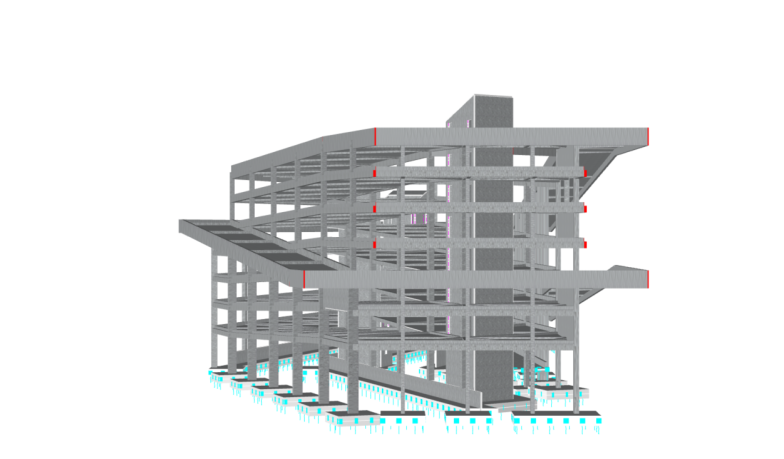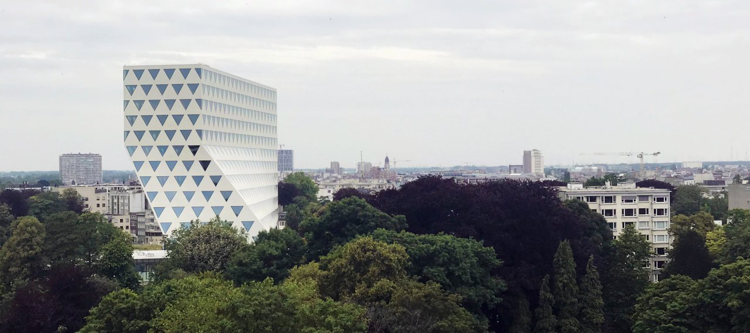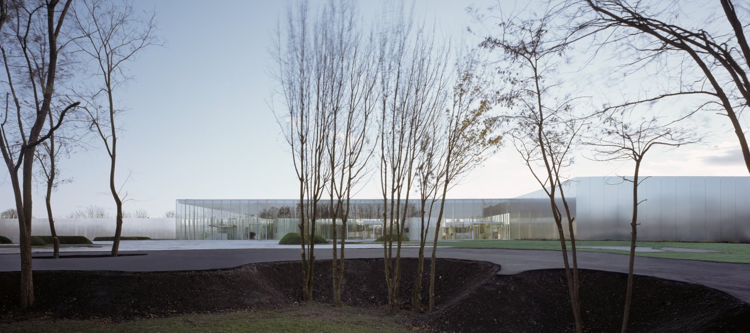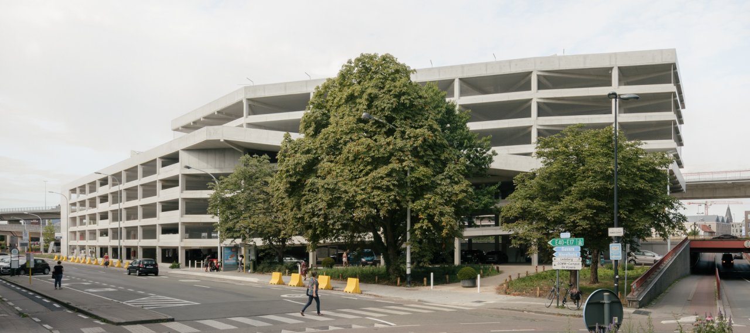
| City, Country | Ledeberg, Belgium | |
| Year | 2014–2024 | |
| Client | City of Ghent, Belgium | |
| Architect | L.U.S.T. Architecten, Havan-a | |
| Services | Structural Engineering | |
| Facts | NFA: 18,012 m² | |
The project involves the construction of a new car park (500 spaces) in Ledeberg, Belgium. Its location and 'boomerang' shape free up space on the site, which is being laid out as green spaces. The levels are solely in the superstructure. The building creates a protective screen against the nuisance of traffic on the B401 motorway for the entire neighbourhood.
The floors are slightly inclined on the southern side and flat on the northern one. This difference in levels distinguishes entering and exiting lanes. The parking spots are arranged at an angle for optimal use of space.
The reinforced concrete structure supports these architectural and final-use objectives effectively. Columns were placed only at the façade line, which means that the driving lanes and pedestrian areas are free of pillars.
