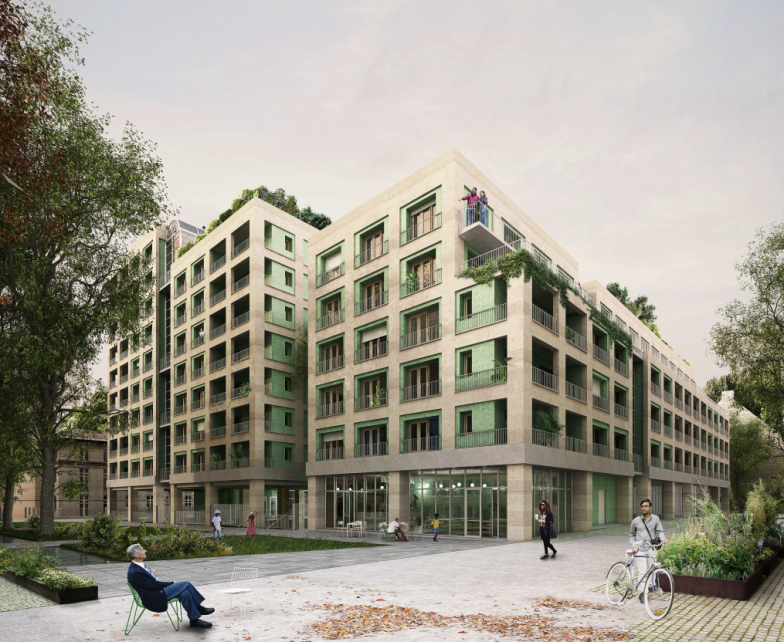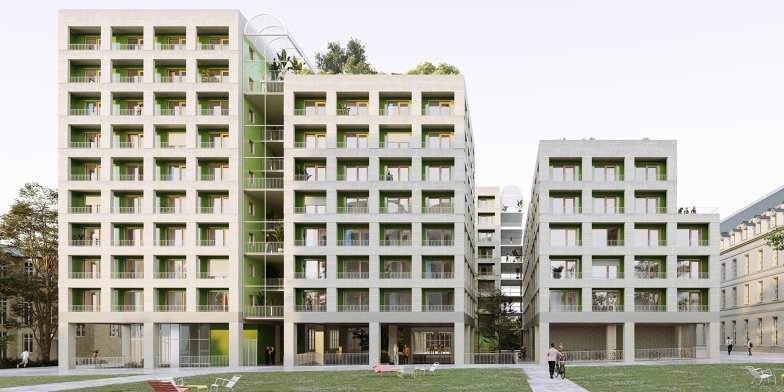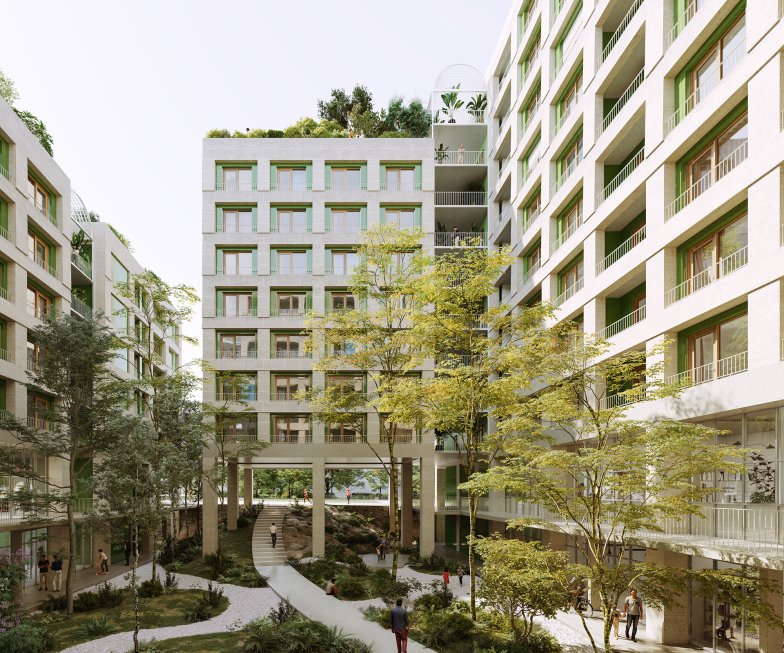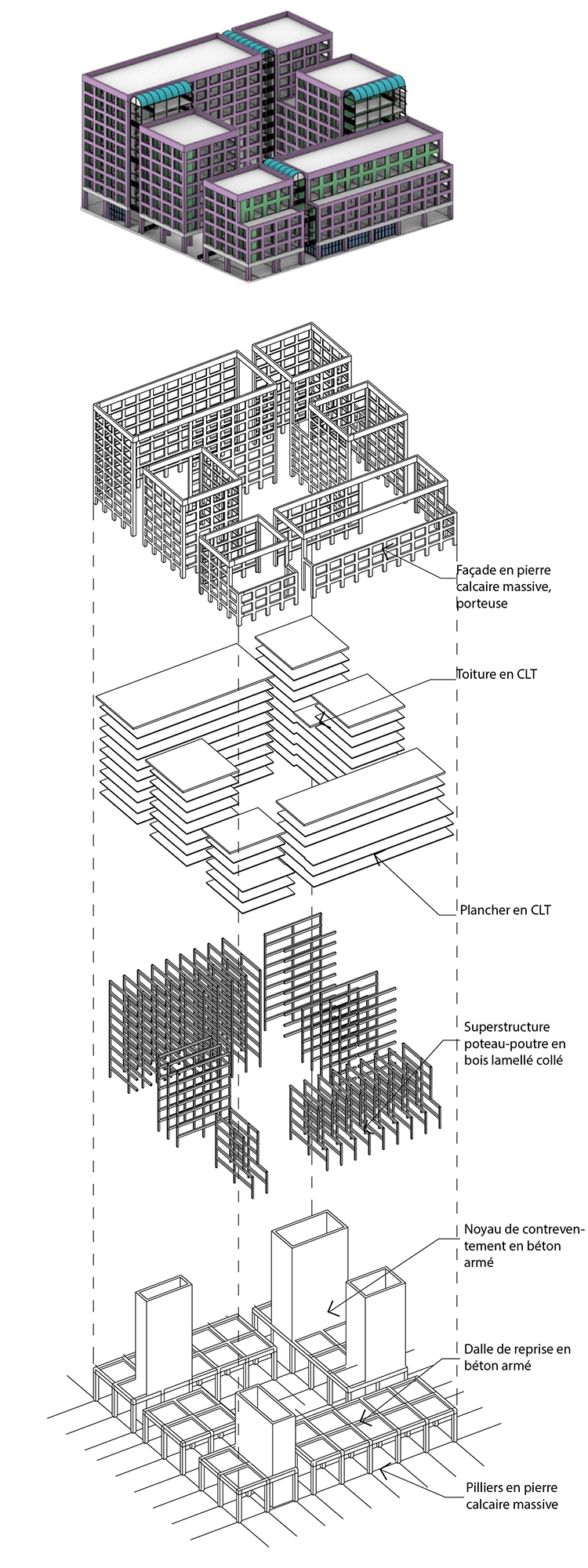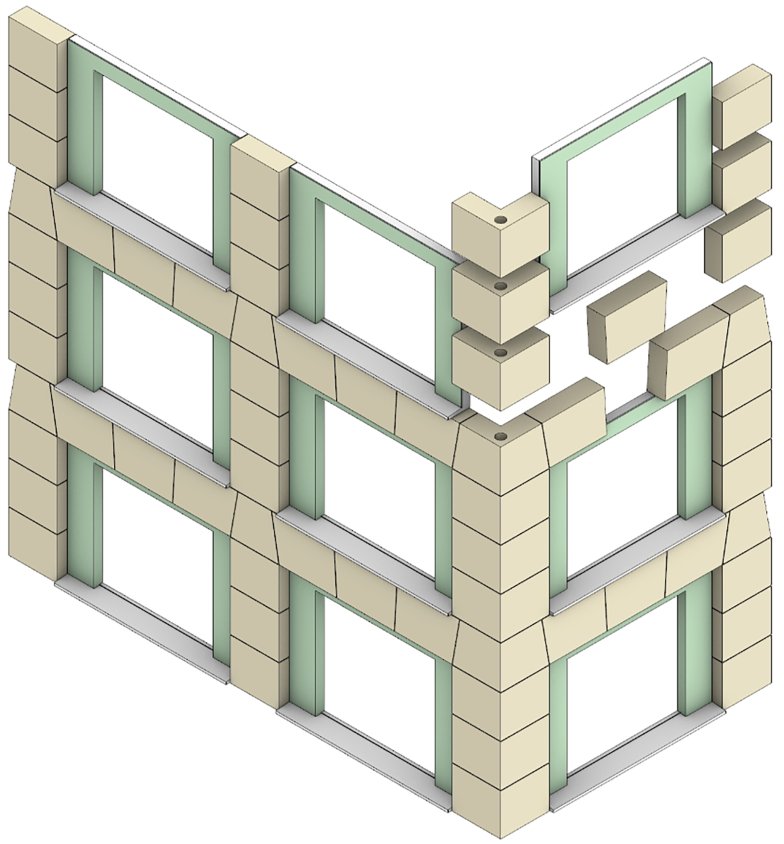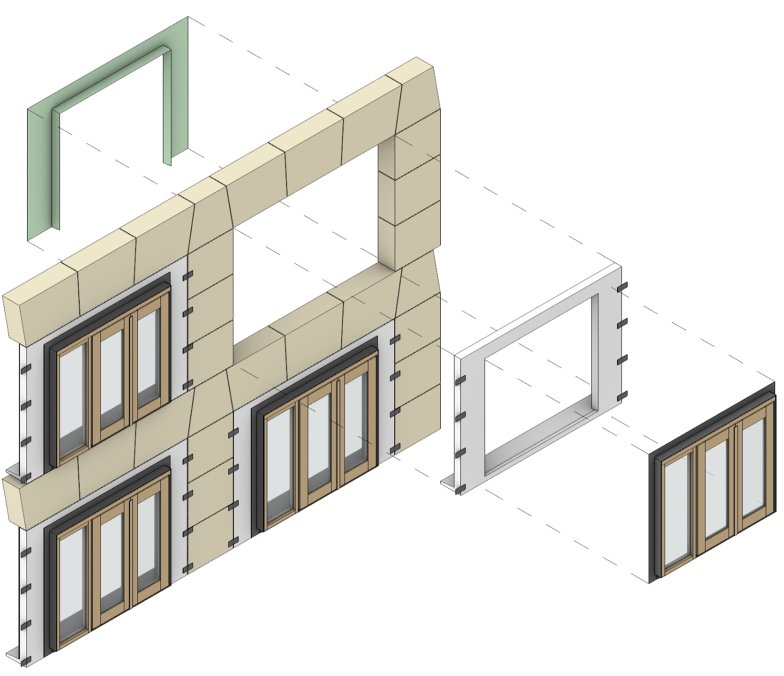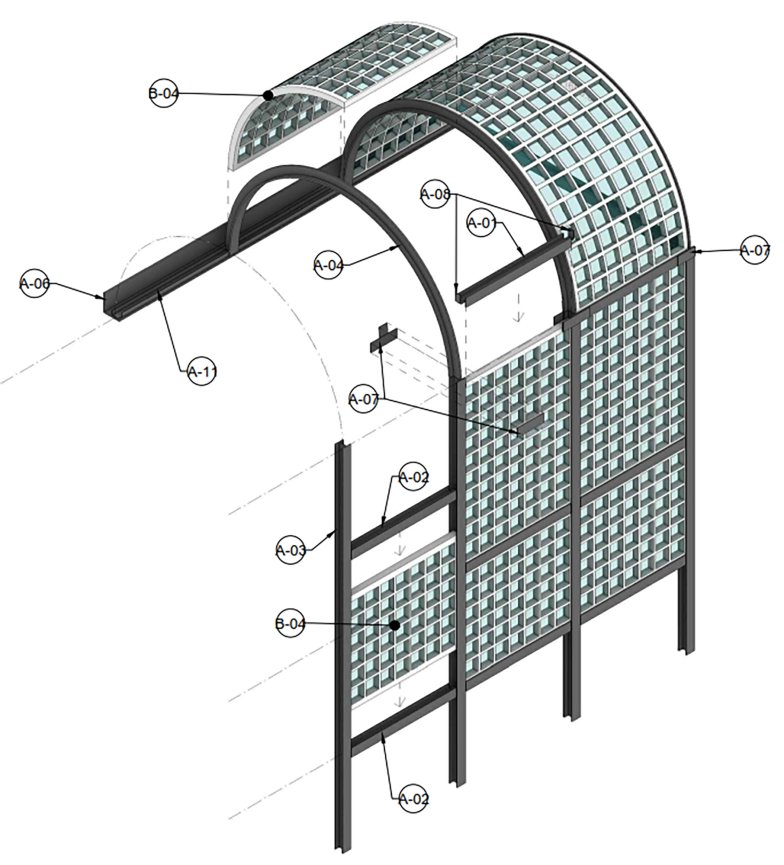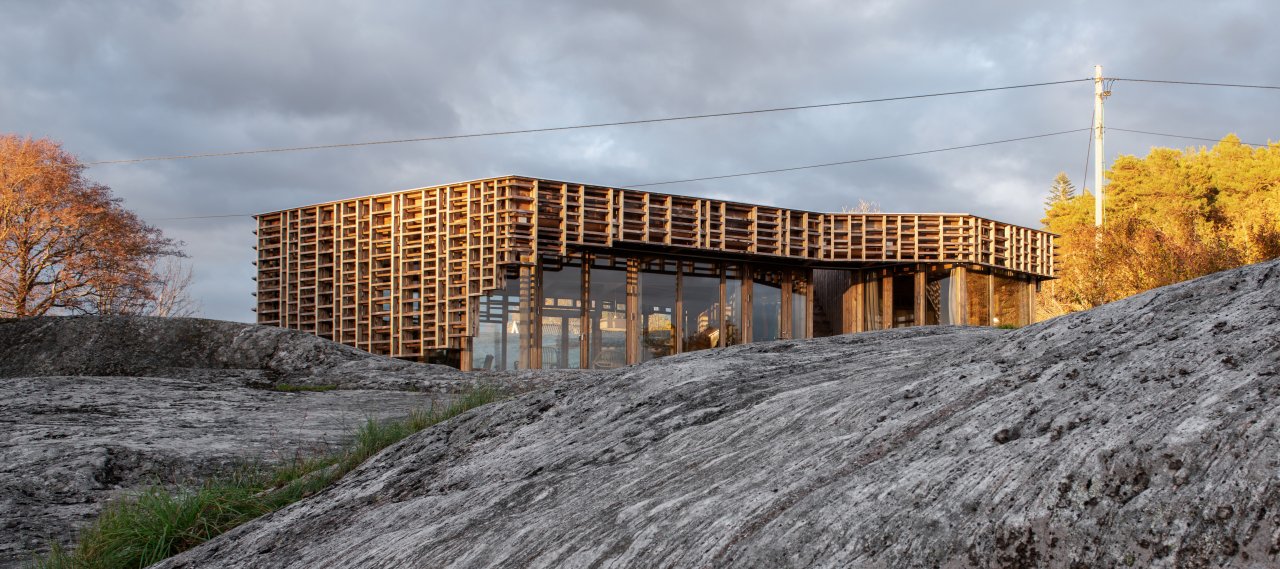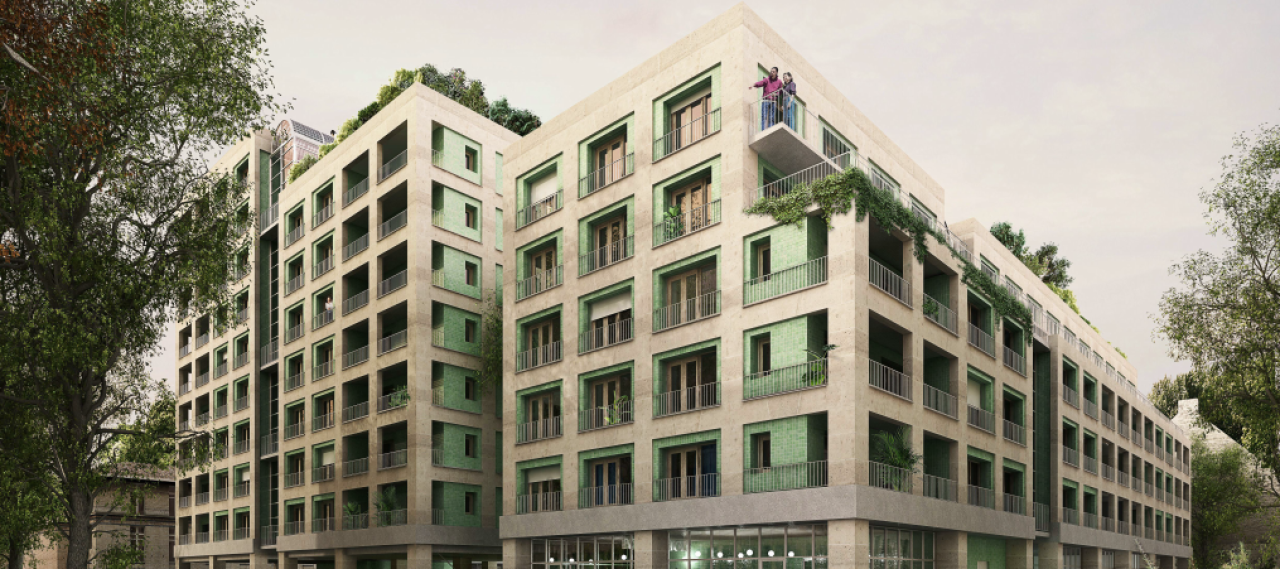
| City, Country | Paris, France | |
| Year | since 2020 | |
| Client | RIVP - Régie Immobilière de la Ville de Paris | |
| Architect | Kuehn Malvezzi, Nicolas Dorval-Bory Architectes, Plan Común | |
| Services | Structural Engineering Façade Engineering |
|
| Facts | NFA: 13,044 m² | Certificate: HQE | Competition: 2019, 1st prize | |
The Lot Petit project involves the construction of a residential block of 186 dwellings on the site of the Saint Vincent de Paul hospital in Paris. The block is made up of five buildings linked by a common base. The objective of the intervention is to find a volumetric and constructive strategy to manage the high programmatic density, with in particular a proliferation of collective spaces. The project is based on a strong environmental commitment with the "Triple Zero" approach covering the entire life cycle of the building.
The construction principles of Parisian housing are reinterpreted here by combining 30 cm thick self-supporting dressed stone façades over nine storeys with a reinforced concrete beam-and-column structure and CLT floor slabs.
The base accommodates service spaces around large monumental columns supporting a thick transfer slab. The roof and the façades of the shared landings are composed of glass brick panels and aluminium frames inserted into a steel structure. Their attics form vaults made of glass bricks.
