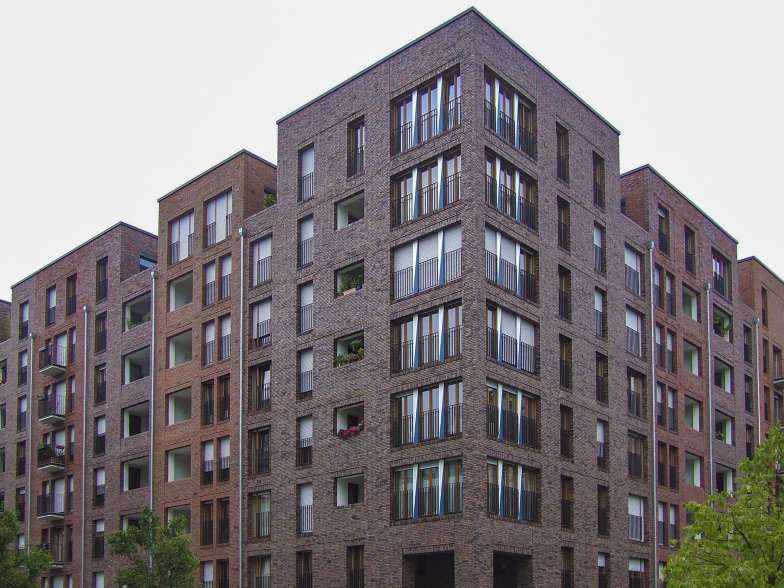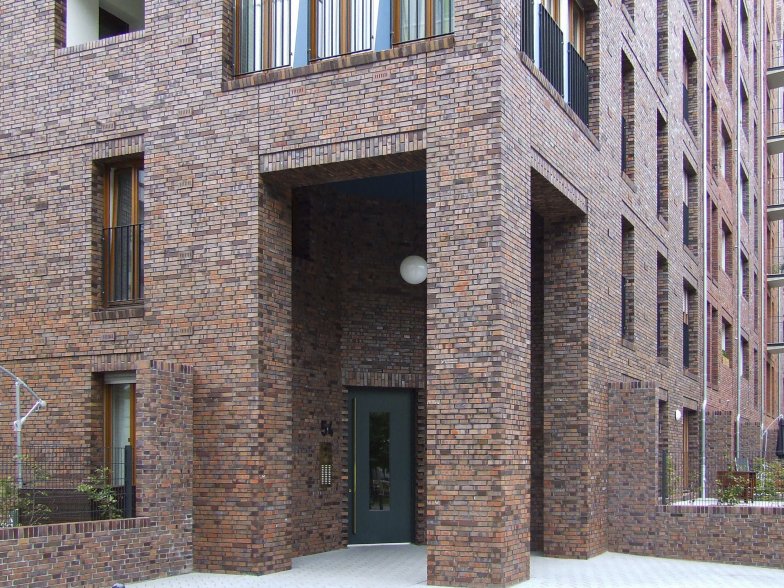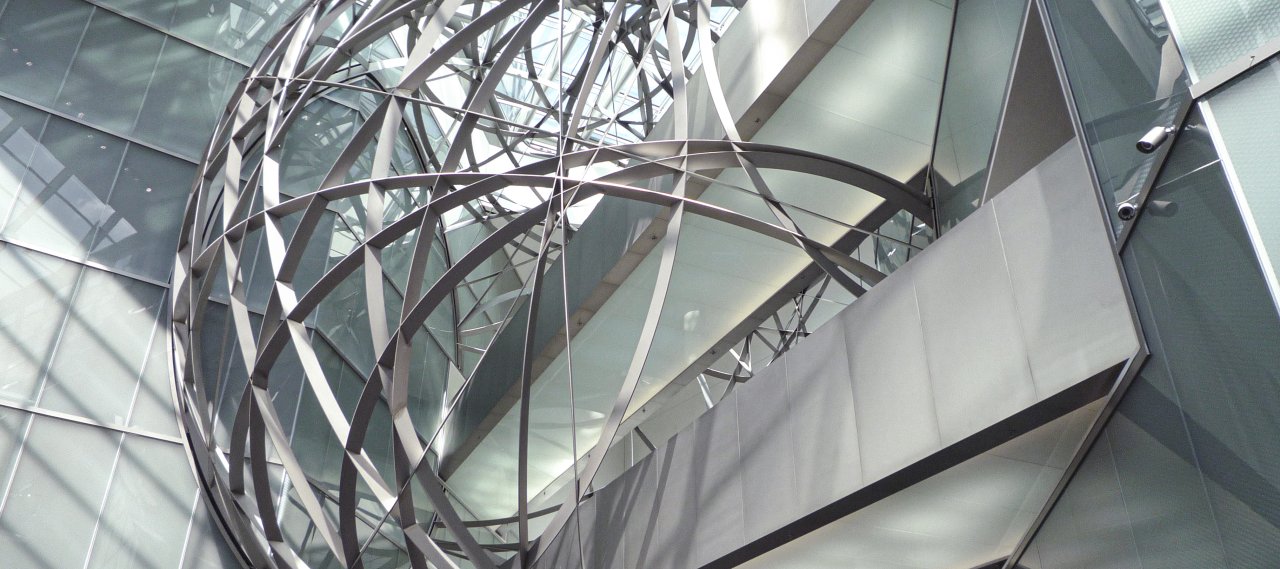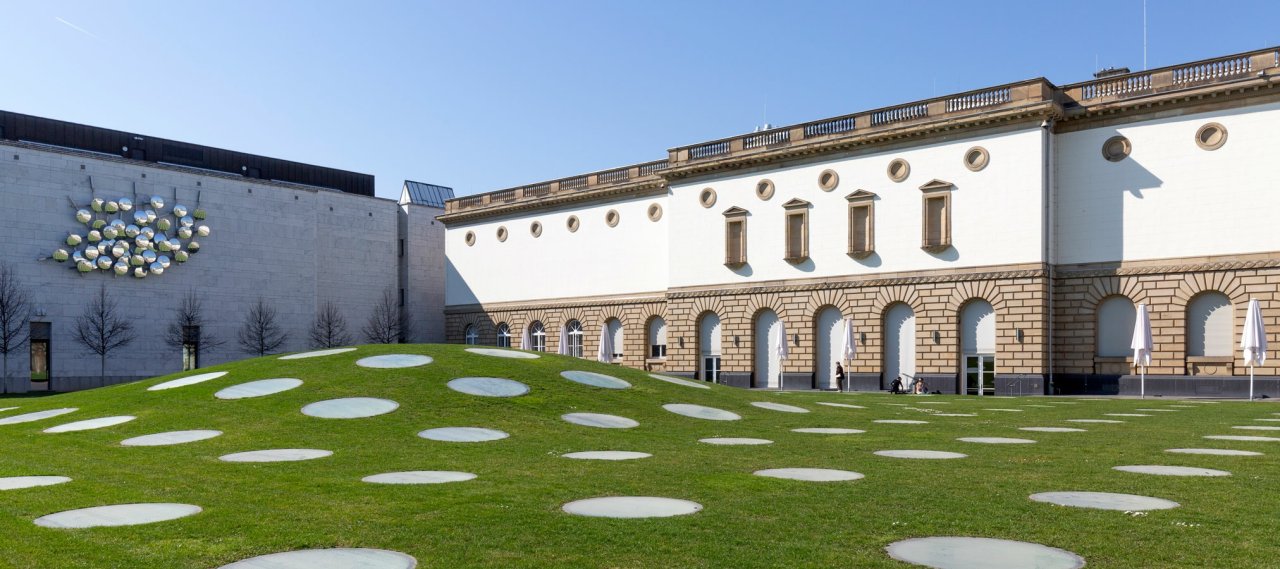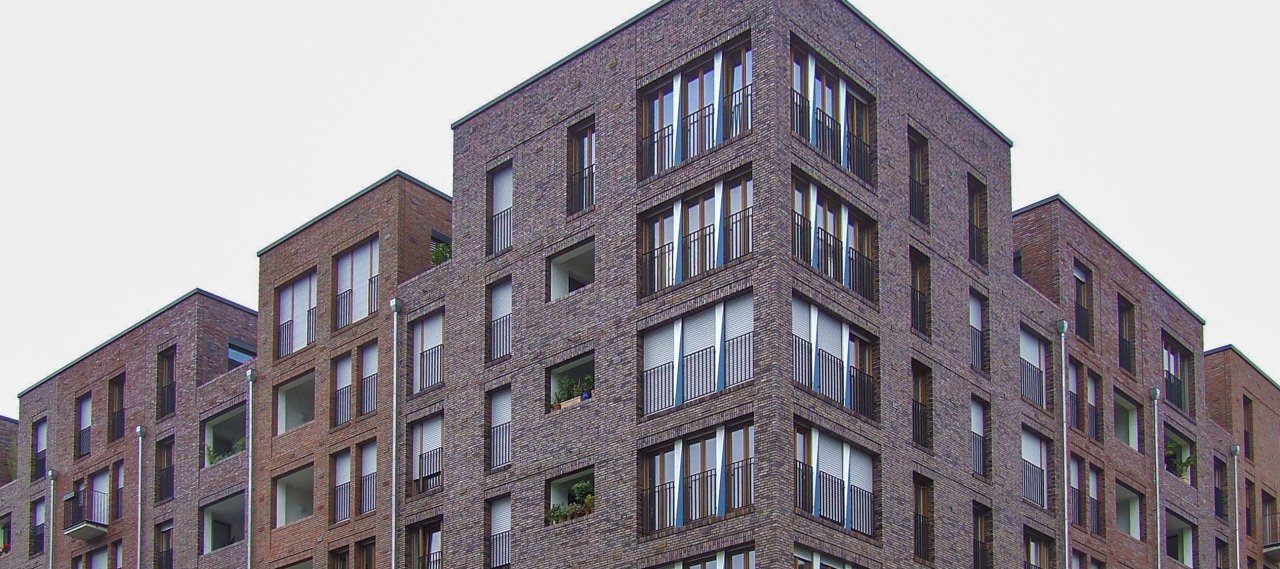
© B+G
| City, Country | Frankfurt, Germany | |
| Year | 2005–2008 | |
| Client | UPG Urbane Projekte | |
| Architect | Mäckler Architekten | |
| Services | Structural Engineering | |
| Facts | GFA: 12,640 m² | Gross volume: 20,000 m³ | |
In the West End of Frankfurt a 8-storey residential block with 103 dwelling units and altogether approx. 7.600 m² living area has been constructed. The outer shell consists of a clinker-hole façade. Storey-high windows with French balconies impart a noble air to the interior of the apartments. Partly room-high moveable walls make flexible use of the apartments possible.
The building has a one-storey basement. The basement is used as a cellar area or underground car park. On the inner courtyard area there is an underground car park with double-parking.
