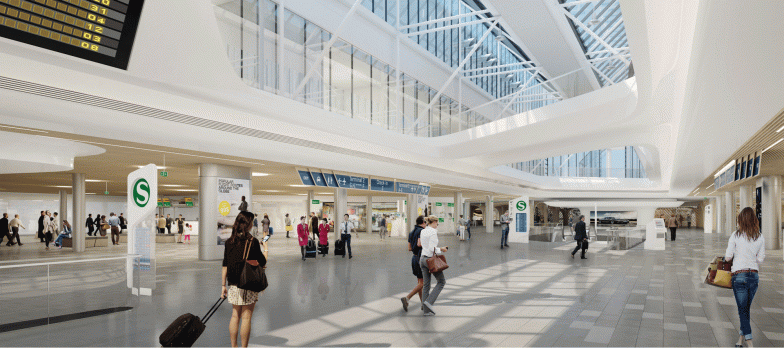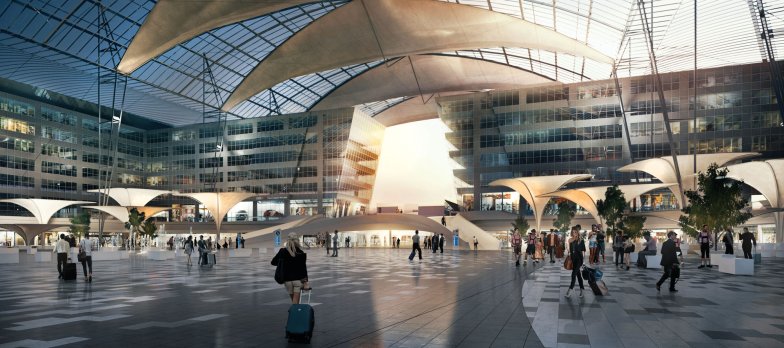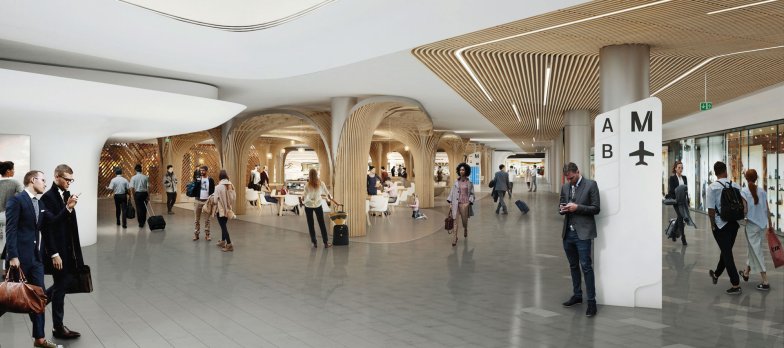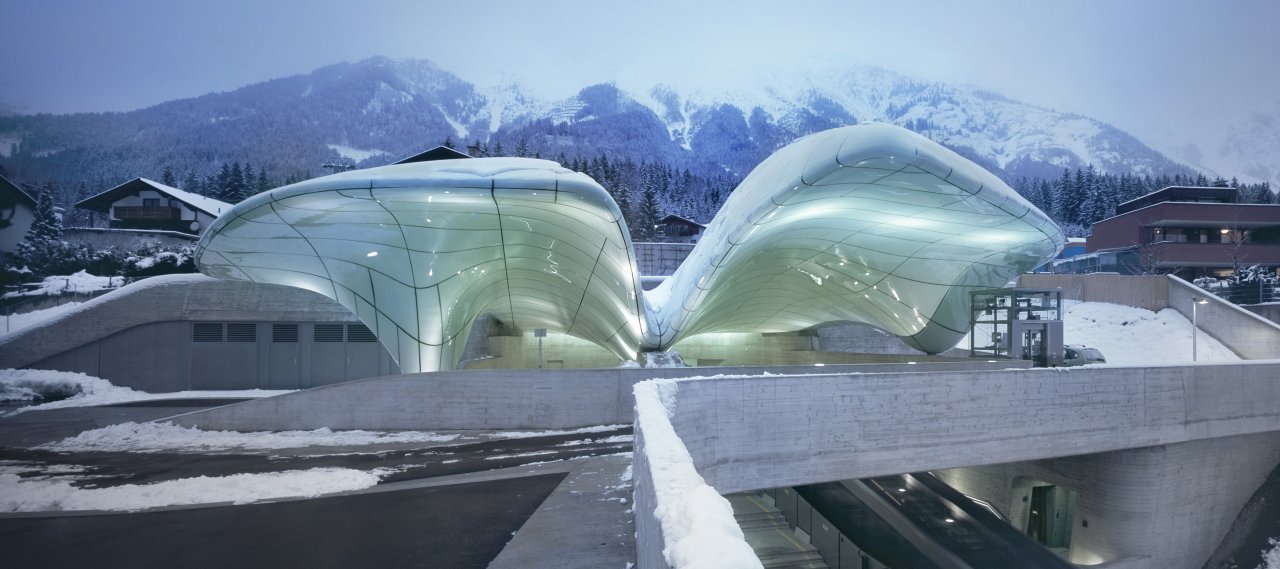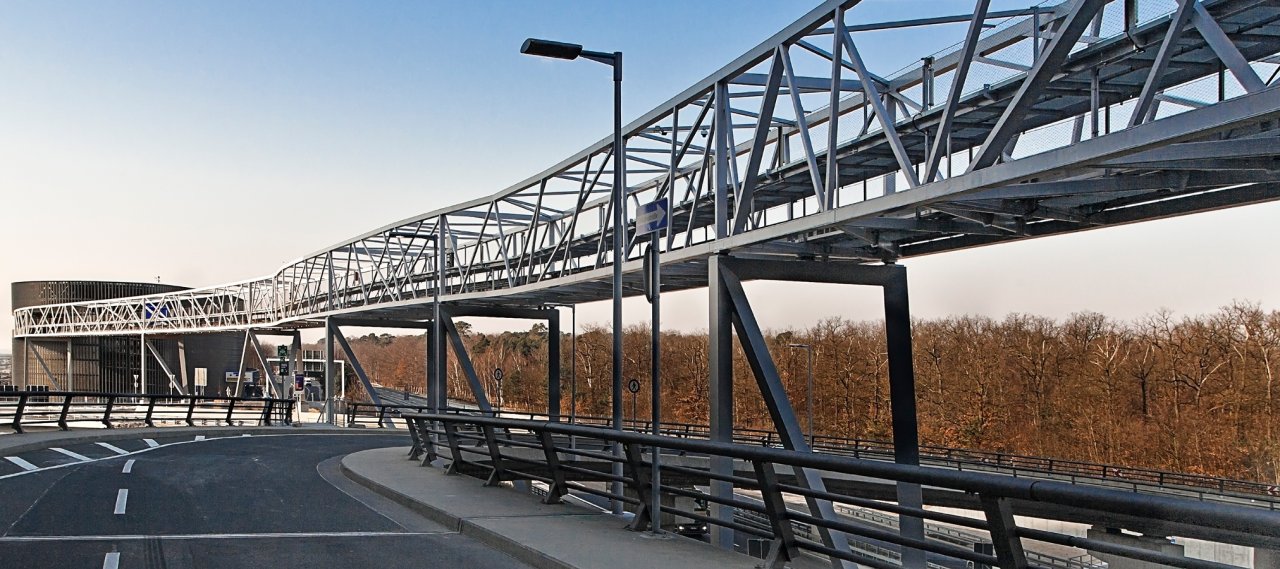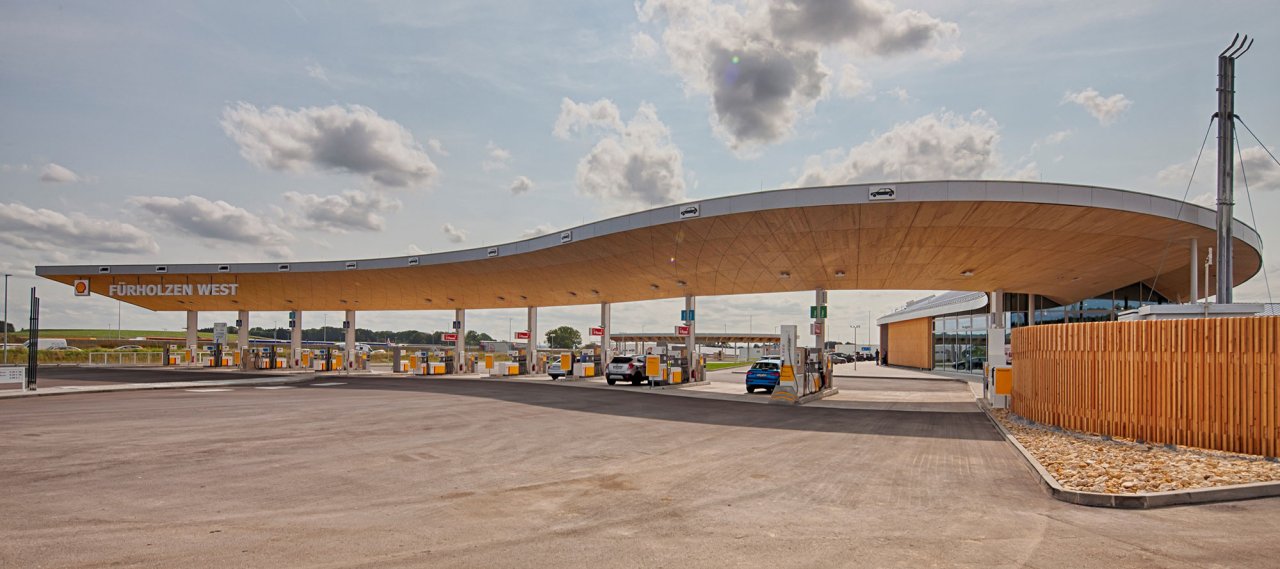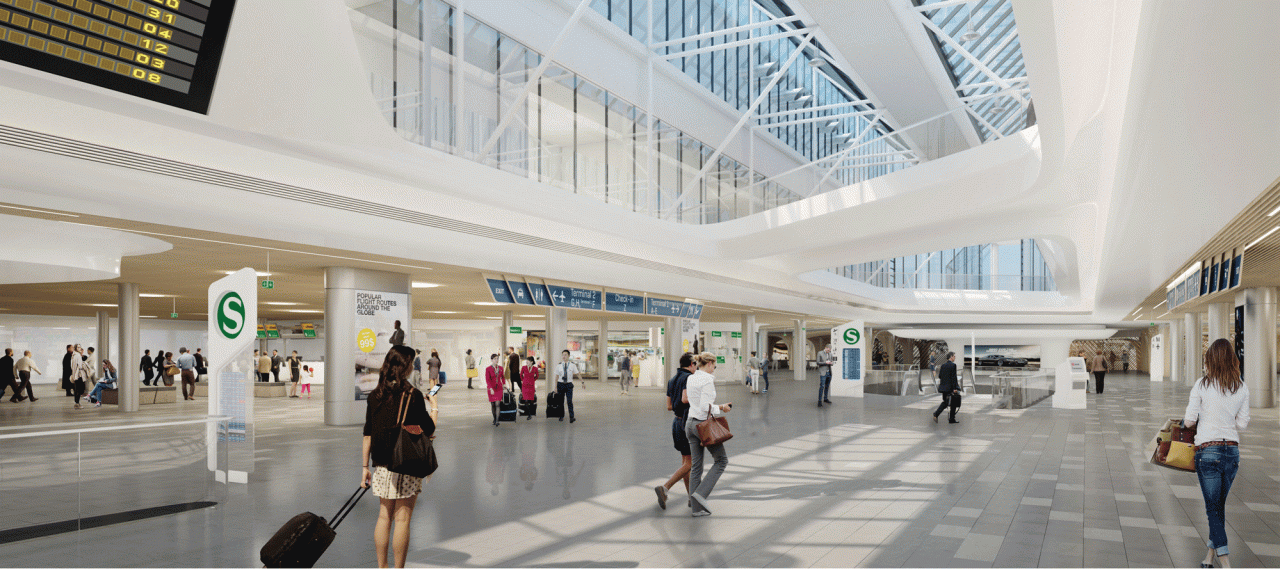
© Zaha Hadid Architects
| City, Country | Munich, Germany | |
| Year | since 2017 | |
| Client | Flughafen München | |
| Architect | Zaha Hadid Architects | |
| Services | Structural Engineering Building Physics Fire Engineering |
|
| Facts | GFA: 35,000 m² | |
The multifunctionally used and highly frequented areas of the MAC function as the main pedestrian connection between Terminals 1 and 2, and include various retail and service facilities as well as airport-specific uses such as a check-in area. Due to changing demands on the space, levels 03 and 04 and the adjoining central building with a total gross floor area of 35,000 m² are currently being restructured and redesigned accordingly. Due to the COVID-19 pandemic, the project was discontinued after completion of LPH 3.
Transportation
