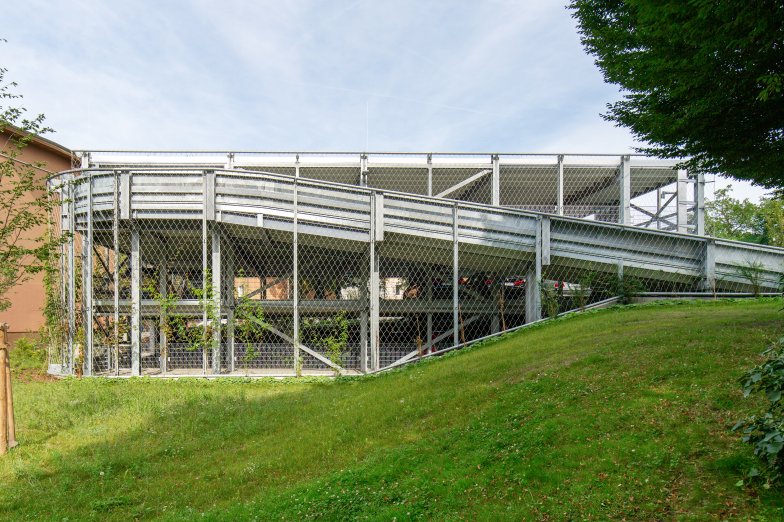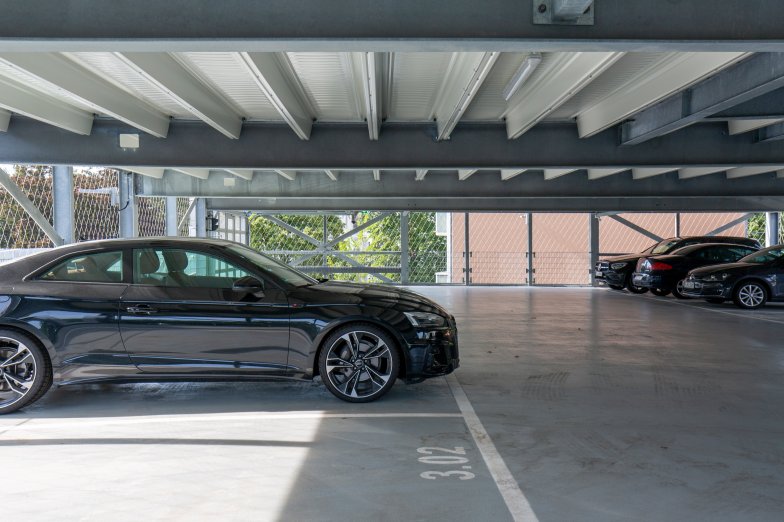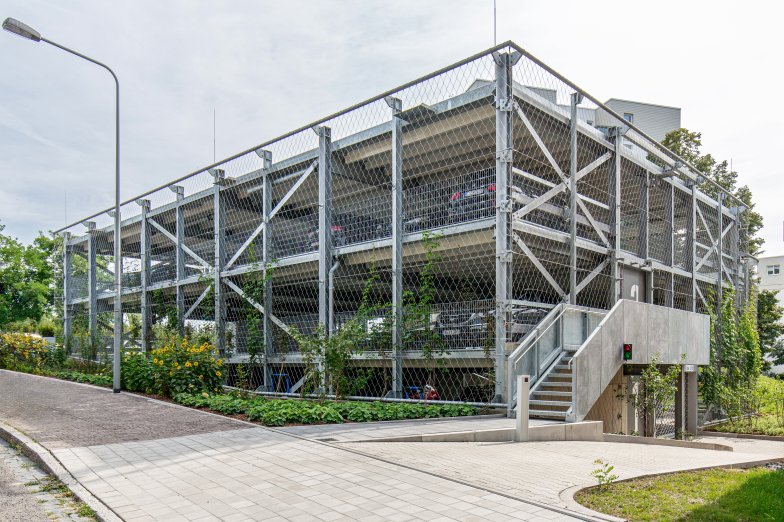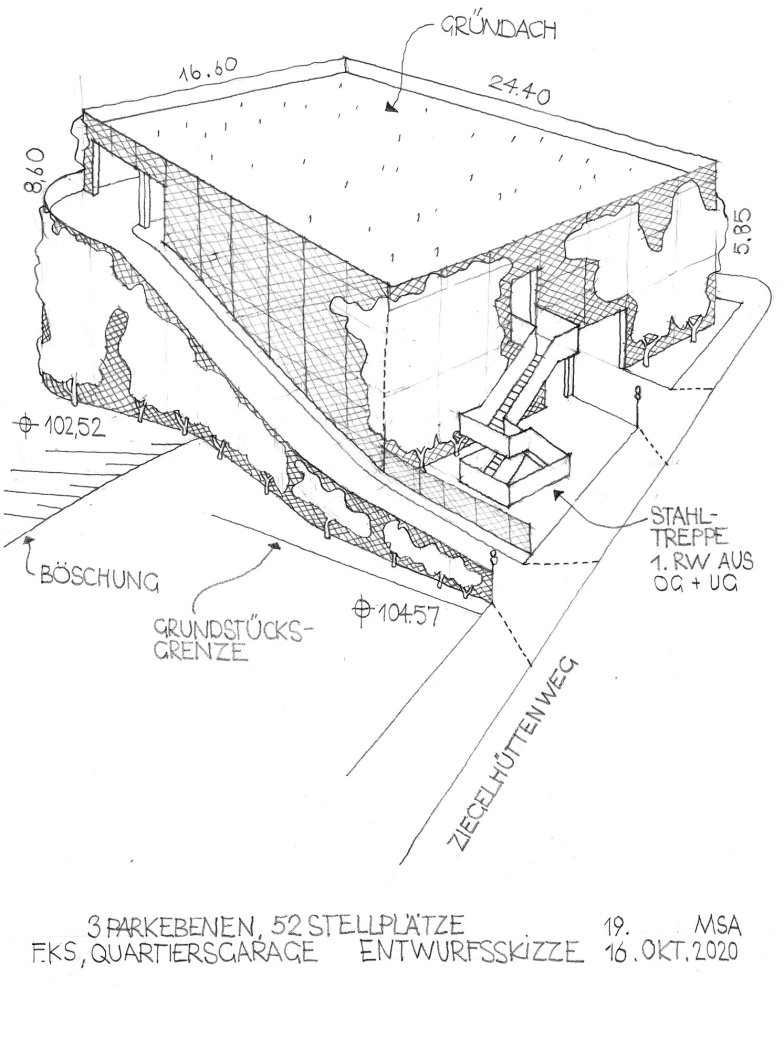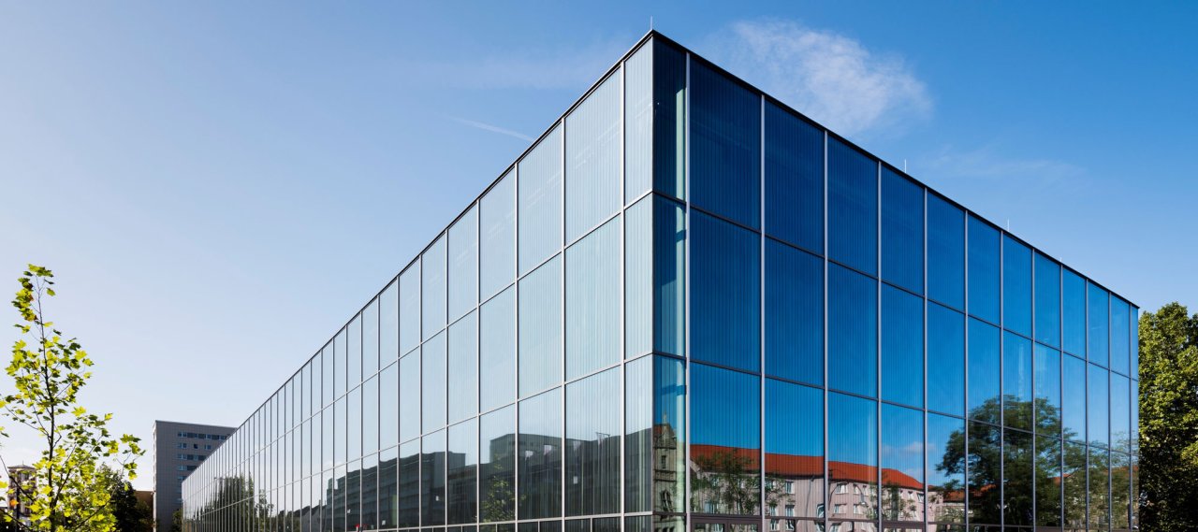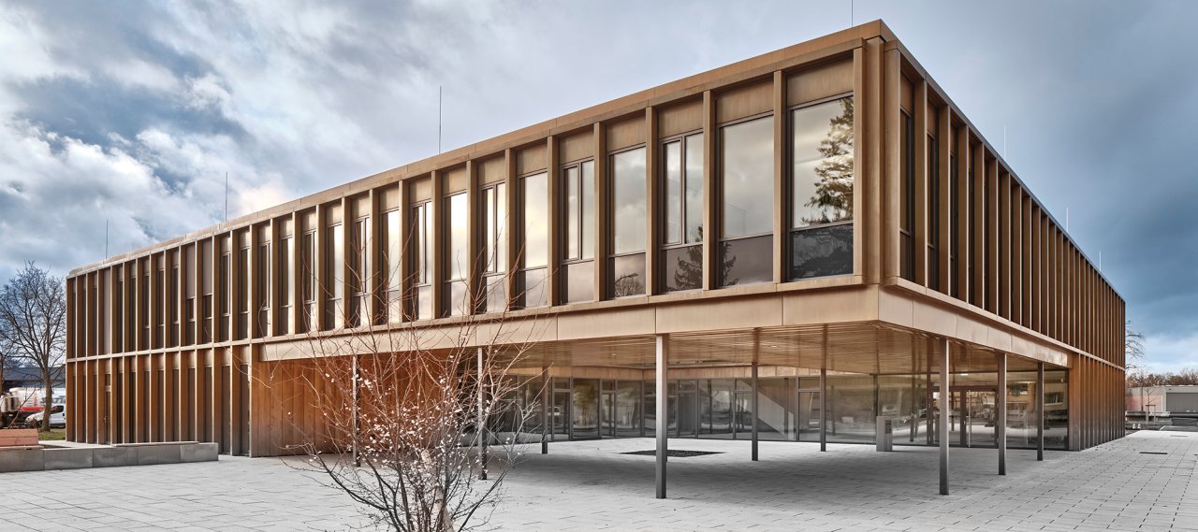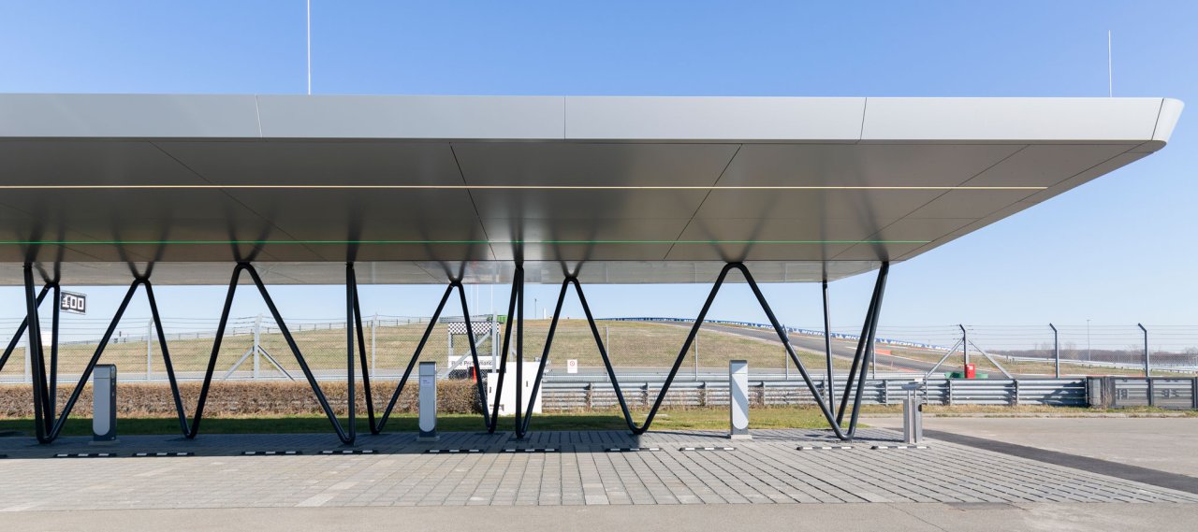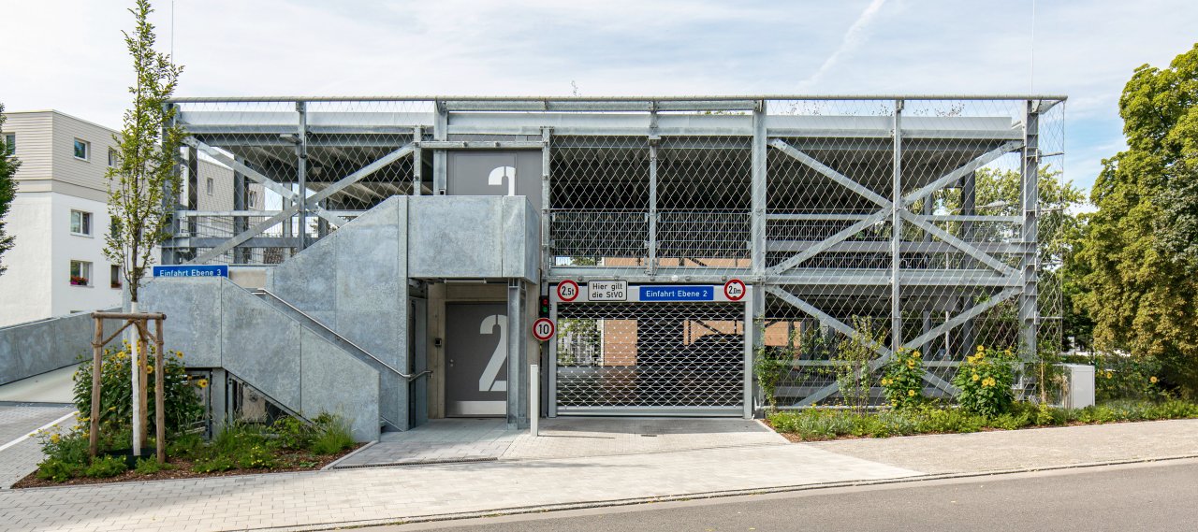
© B+G
| City, Country | Frankfurt, Germany | |
| Year | 2020–2023 | |
| Client | Unternehmensgruppe Nassauische Heimstätte | Wohnstadt | |
| Architect | Menges Scheffler Architekten | |
| Services | Structural Engineering Fire Engineering |
|
| Facts | GFA: 1,263 m² | |
The large covered car park with 3 parking levels is situated in the Frankfurt-Sachsenhausen. The exterior walls of the lower car park level are partially filled with soil due to the natural ground surface sloping to the north.
The construction features composite beams supported by steel columns within the walls. The composite structure includes reinforced concrete slabs that are partially precast with a concrete topping. The in-situ concrete slab for the upper car park deck's access ramp is upheld by steel girders, which are connected to the columns in the facade or placed on columns along the ramp's exterior axis. The external staircase on the lower level is a reinforced concrete structure also.
Fire Engineering
