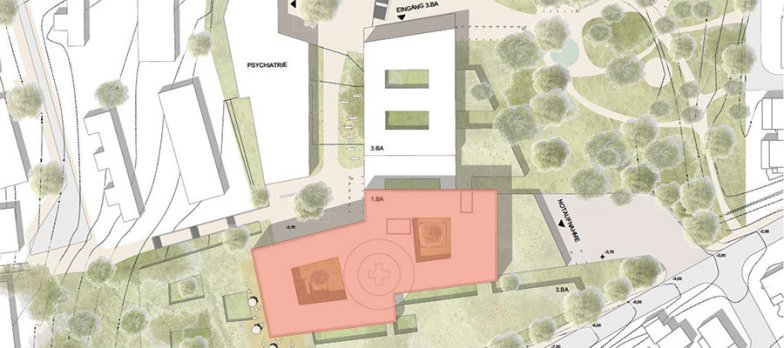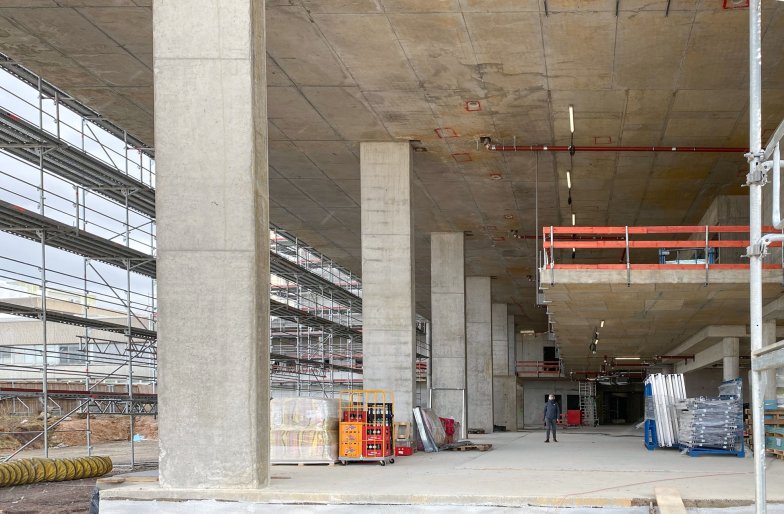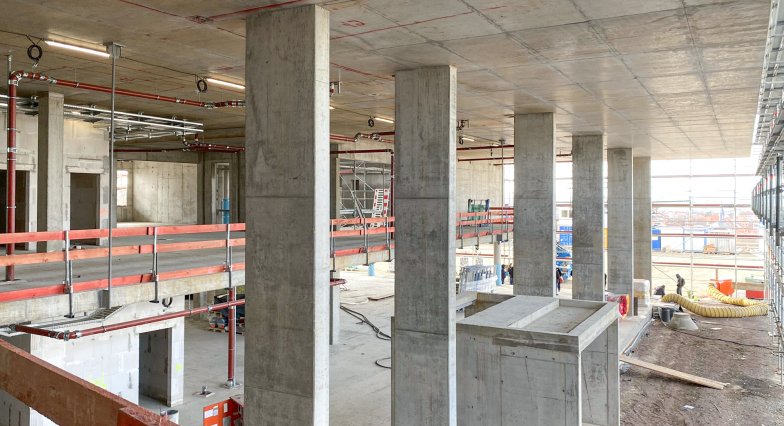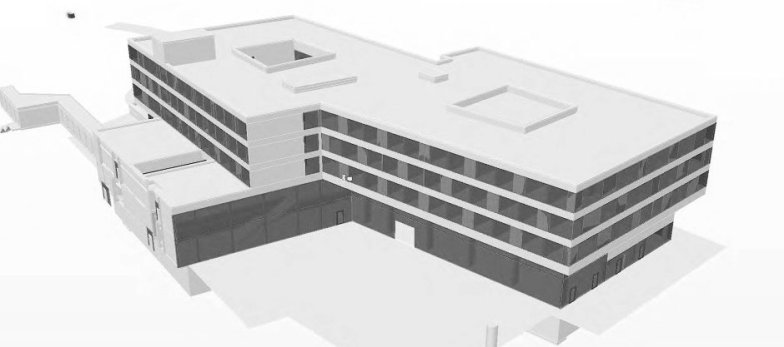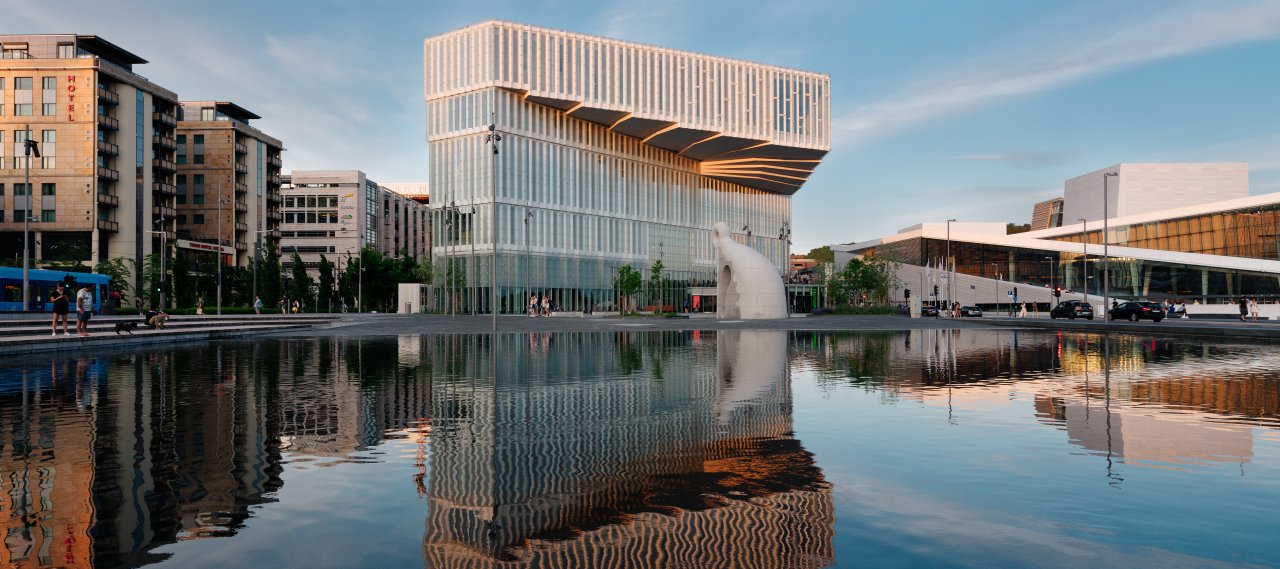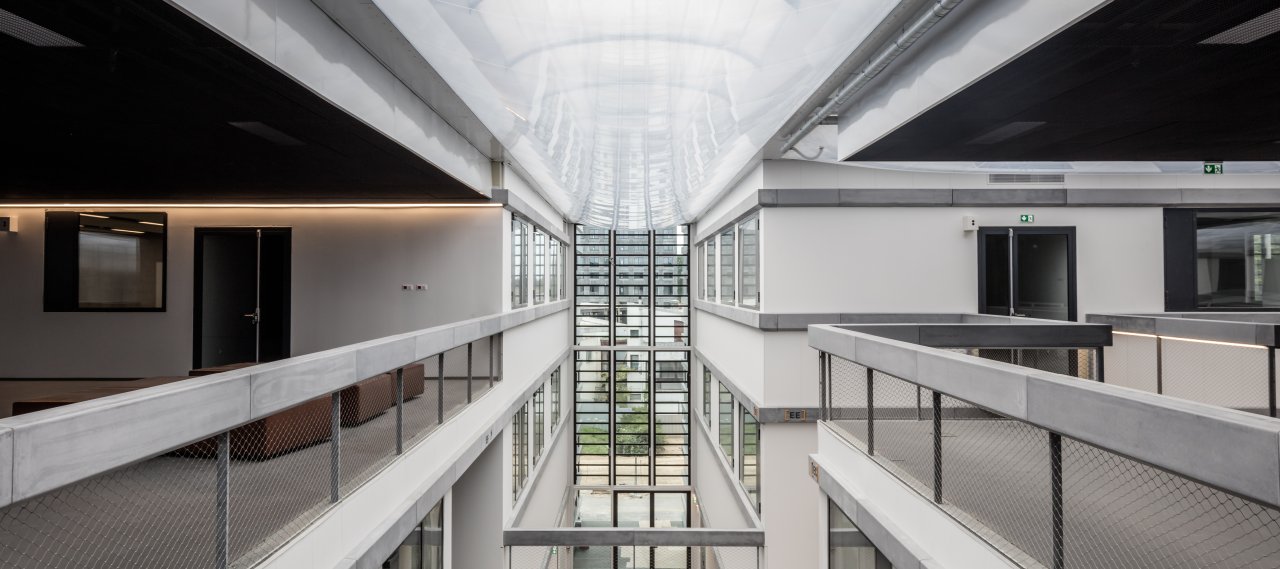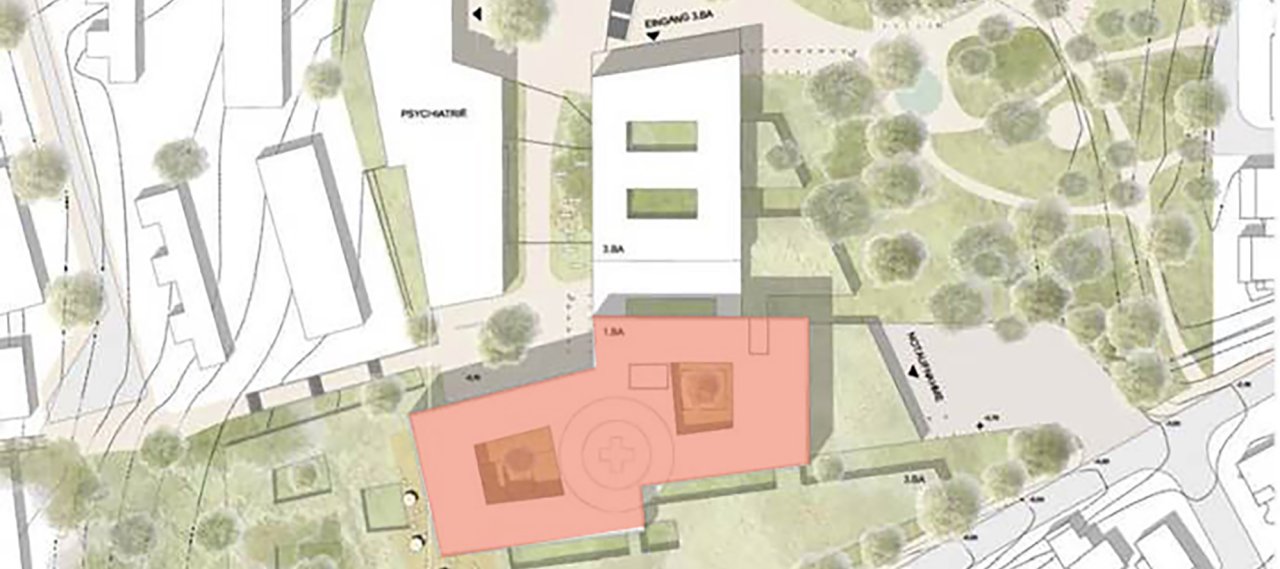
| City, Country | Groß-Umstadt, Germany | |
| Year | 2015–2023 | |
| Client | Kreiskliniken Darmstadt-Dieburg, Germany | |
| Architect | Angela Fritsch Architekten, LSK-Architekten | |
| Services | Structural Engineering | |
| Facts | GFA: 16,000 m² | Useful area: 8,800 m² | |
The new six-storey ward block at the ‘Kreiskliniken Darmstadt-Dieburg’ has an entrance, cafeteria, and emergency room on the ground floor. The first floor houses the intensive care unit and the endoscopy department, while patient rooms with 257 beds are located on three additional floors. The basement contains technical areas and the kitchen.
The entire construction project is planned as an open BIM project with IFC exchange. Allplan and Revit are used for the structural engineering.
The main supporting structure is made of in-situ concrete. To the north, there is a two-storey area with a basement that connects to the existing building. On the east side, the structure extends 15 meters beyond the edge of the building from the second level. At the entrance area of levels 0 and 1, the load-bearing axis of the external façade protrudes inwards by approximately 5 meters, while the floors above extend outward in these areas
