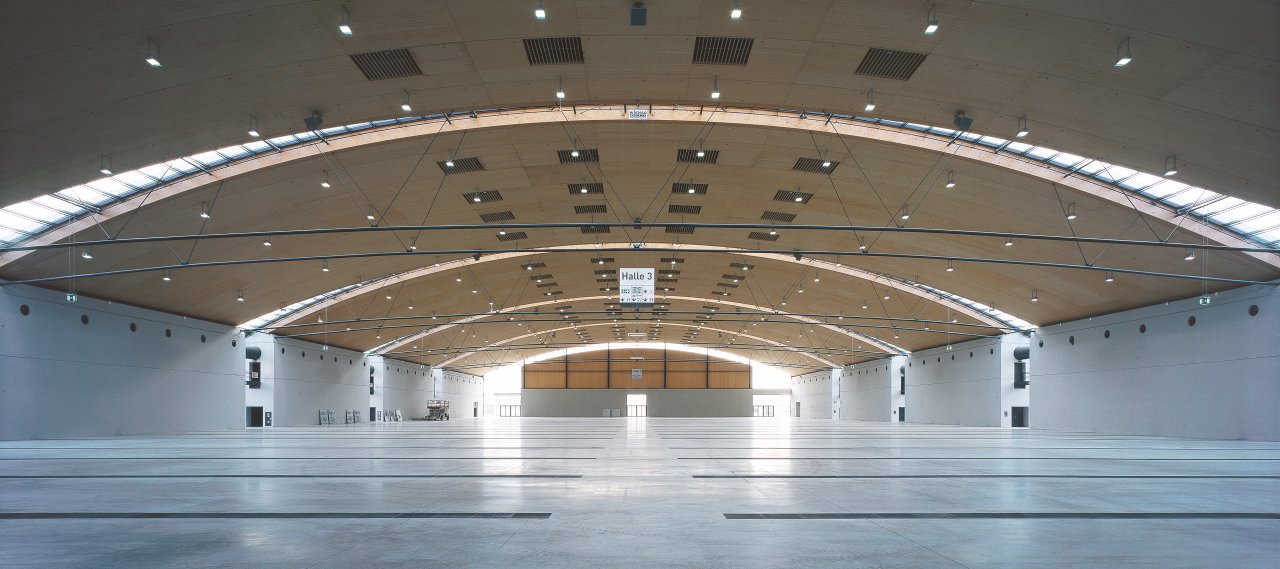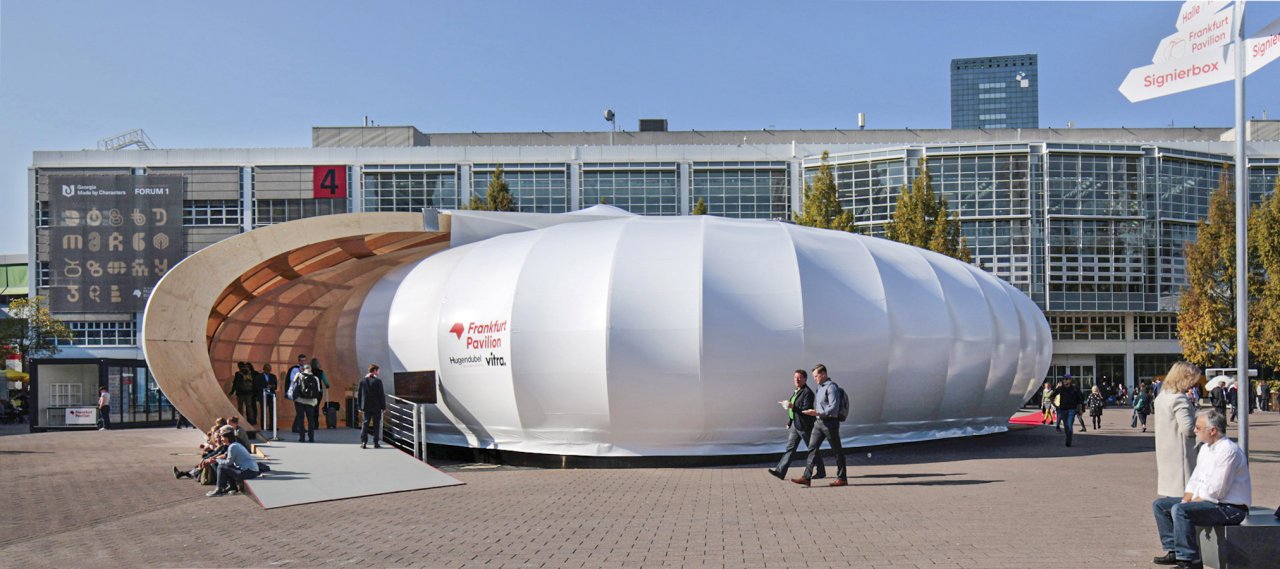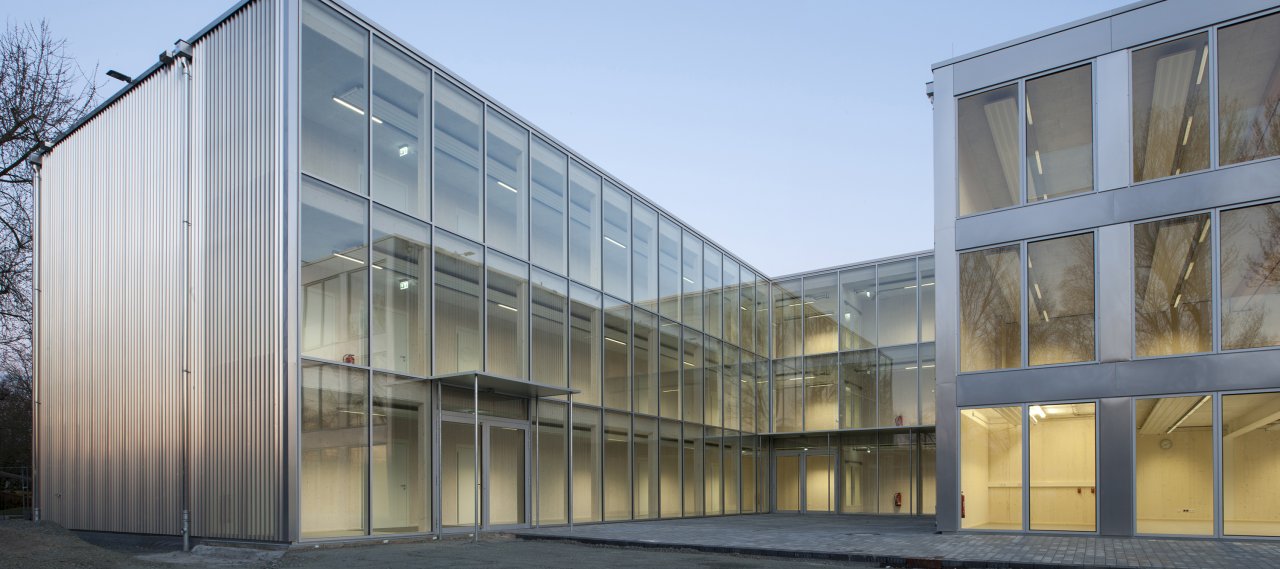
| City, Country | Leipzig, Germany | |
| Year | since 2022 | |
| Client | Red Bull Immobiliengesellschaft mbH | |
| Architect | SHA Scheffler Helbich Architekten GmbH | |
| Services | Structural Engineering Building Physics |
|
| Facts | GFA: 14,500 m² | |
The new office building is planned as a reinforced concrete-timber hybrid construction. Starting from the first floor, all floor plans are U-shaped, creating an open space for an inner courtyard. The basement, parts of the ground floor
and the three development and supply cores are planned as a solid construction in reinforced concrete. The remaining areas of the ground floor and the majority of the upper are designed as a timber frame construction with solid timber ribbed ceilings, glulam beams and columns.
The ‘Red Bull Immobiliengesellschaft mbH’ (client) is constructing a future-oriented and sustainable new building to house the office infrastructure of the local Leipzig professional football club.
The building is being constructed on a vacant site in Leipzig Lindenau, in the immediate vicinity of the Bundesliga club's existing training centre.
The timber construction, PV systems, use of rainwater and grey water and a construction method that focuses on recycling and reuse are just some of the measures that will be used in the construction of the modern building.


