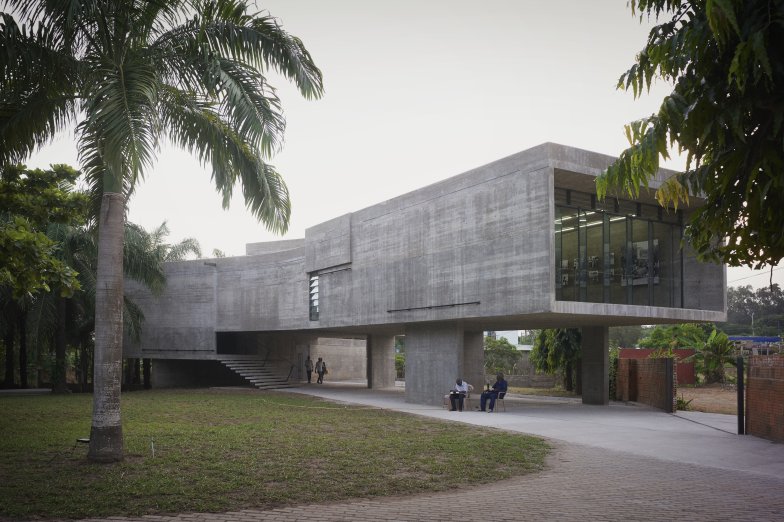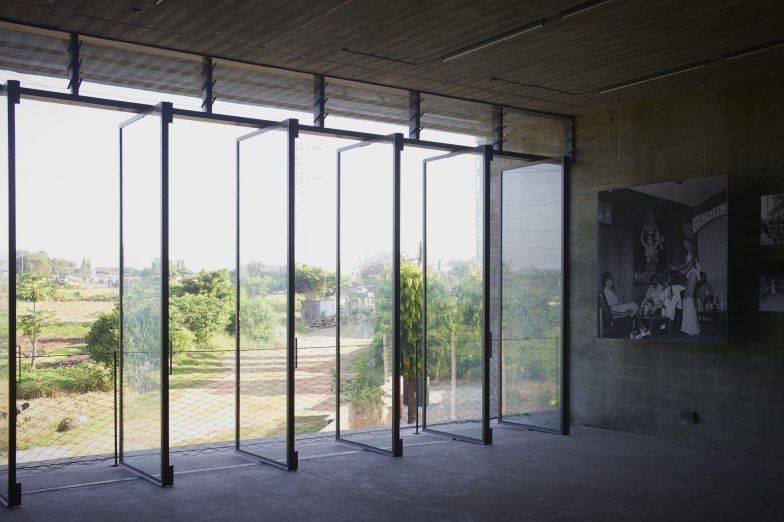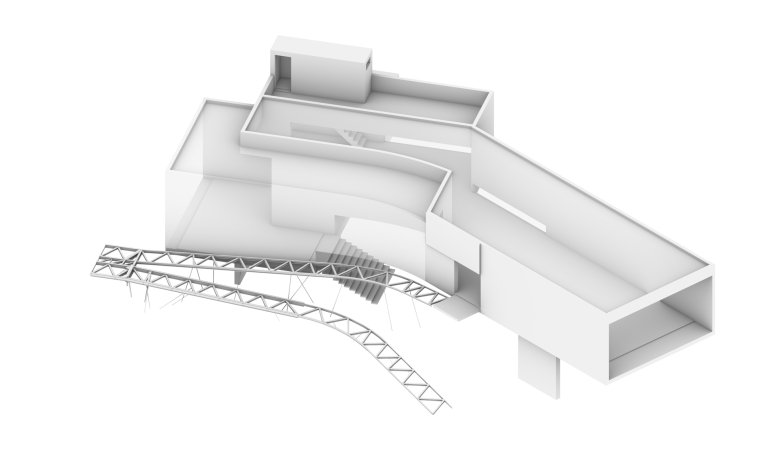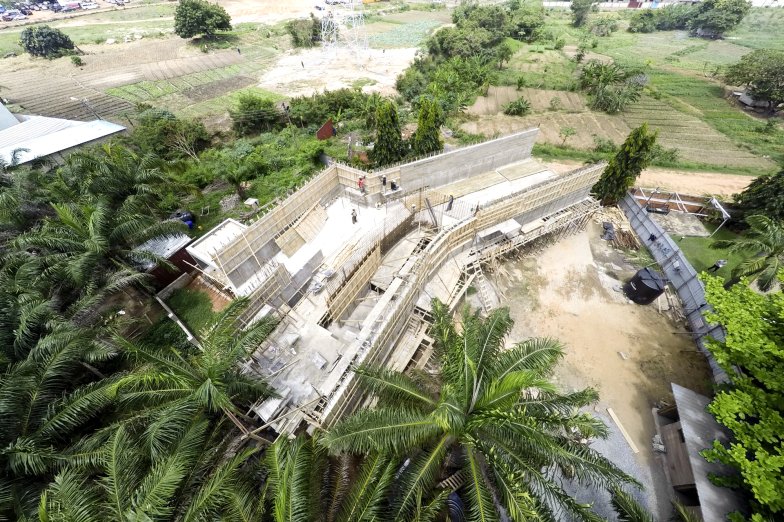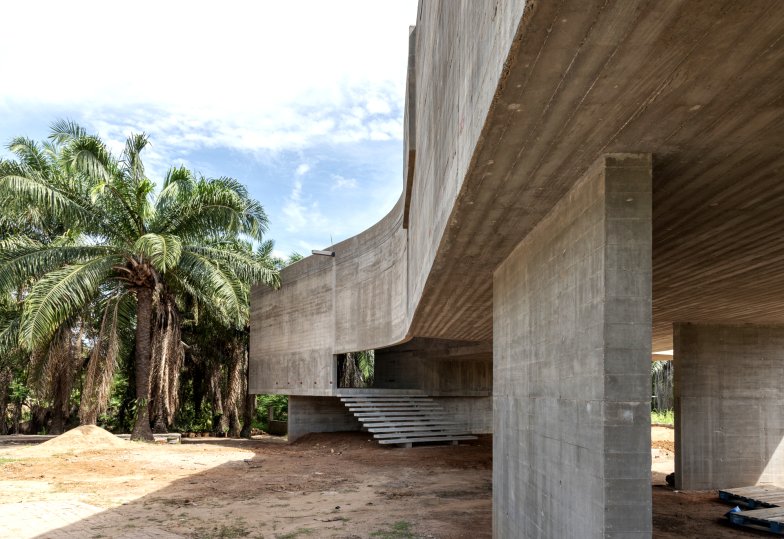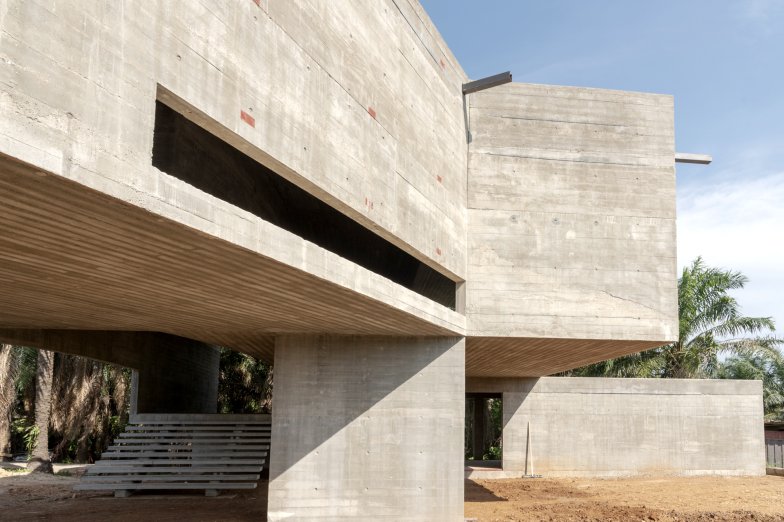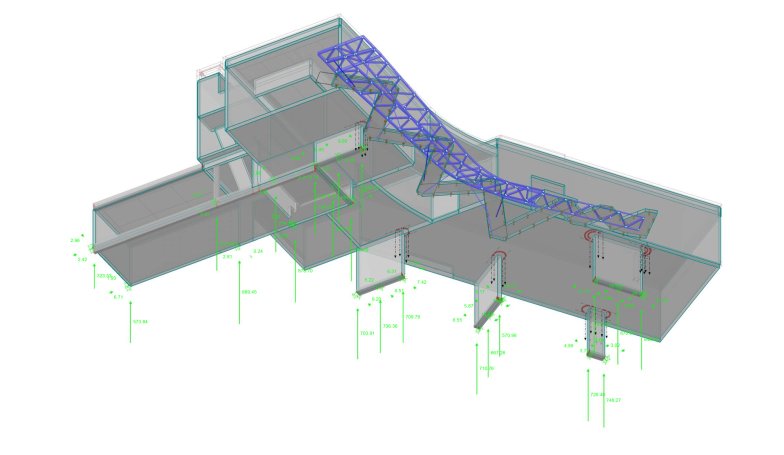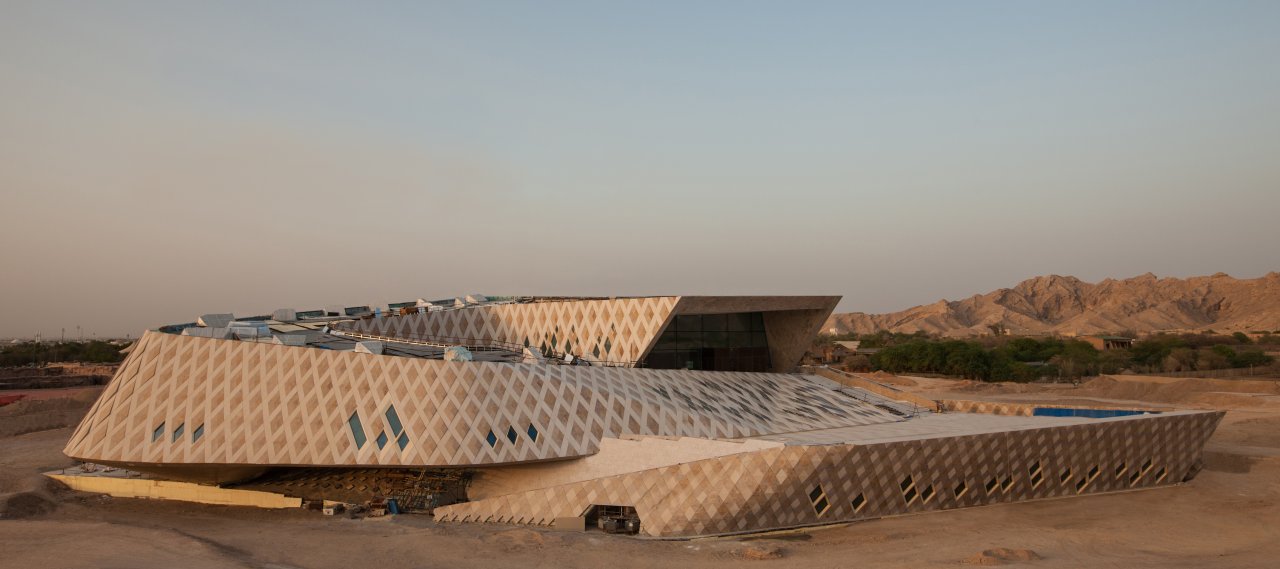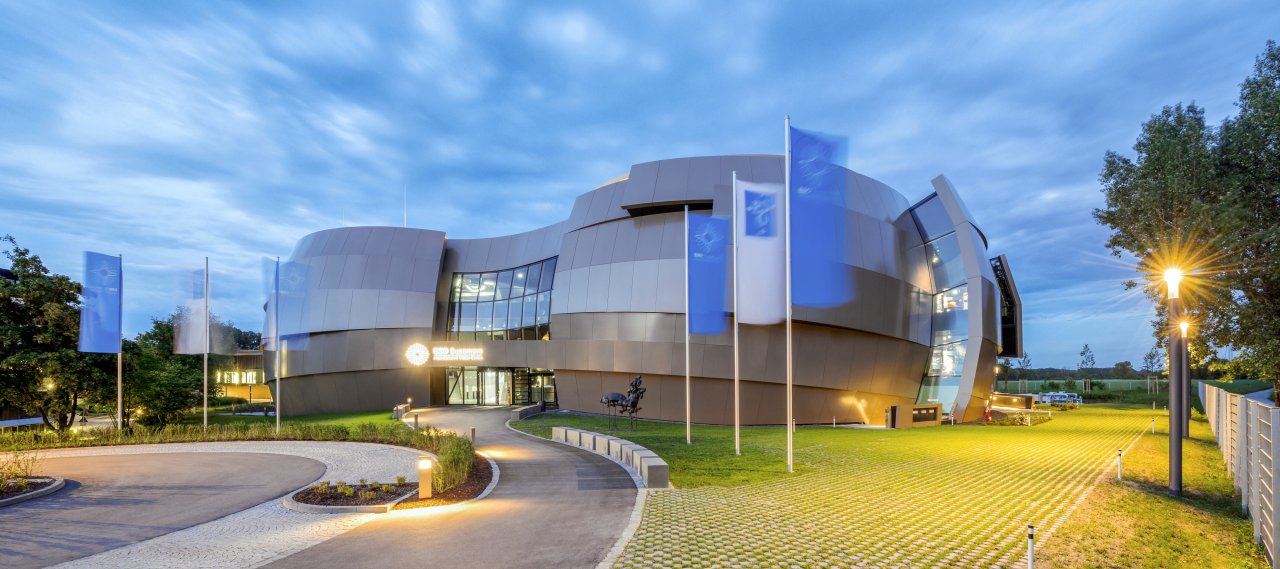
© Julien Lanoo
| City, Country | Accra, Ghana | |
| Year | 2016–2019 | |
| Client | Nubuke Foundation | |
| Architect | Juergen Strohmayer, orthner orthner & associates (OOA), nav_s baerbel mueller | |
| Services | Structural Engineering | |
| Facts | GFA: 550 m² | |
The new building for the Nubuke Foundation will provide additional spaces for artists, curators and visitors to engage with, whilst allowing the institution to become a civic hub in the growing network of cultural spaces in Accra and the region. It sits opposite the existing building framing a central garden with Nubuke’s Indian almond tree at its focus.
The two-storey reinforced concrete structure is partially raised and sits on four rotated reinforced concrete walls. The entire building is based on bored piles.
Cultural
Reinforced Concrete
