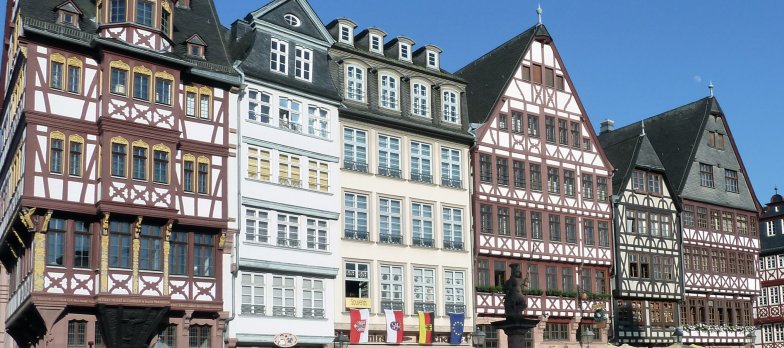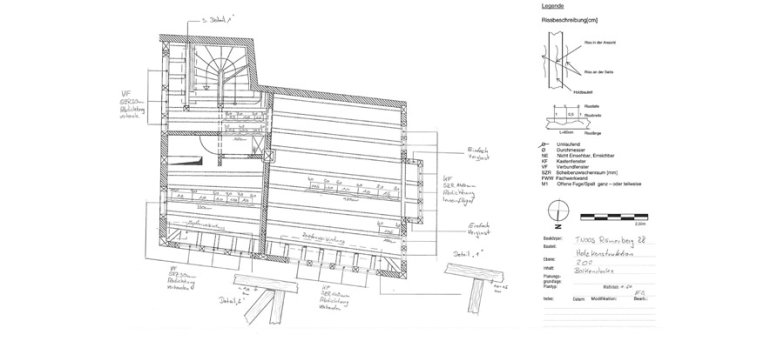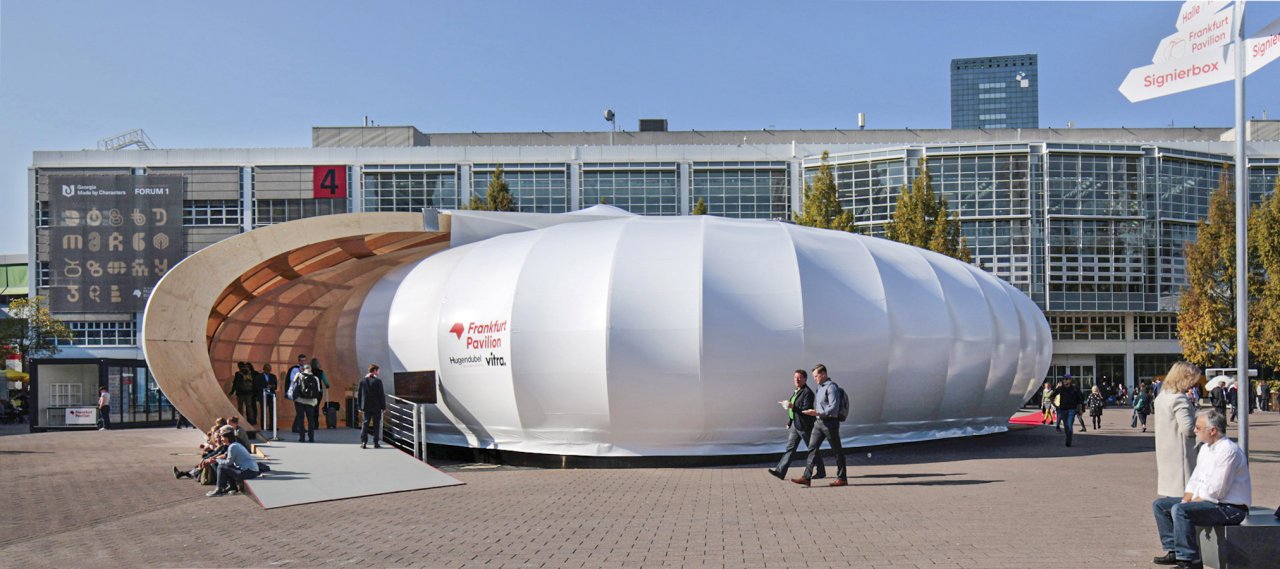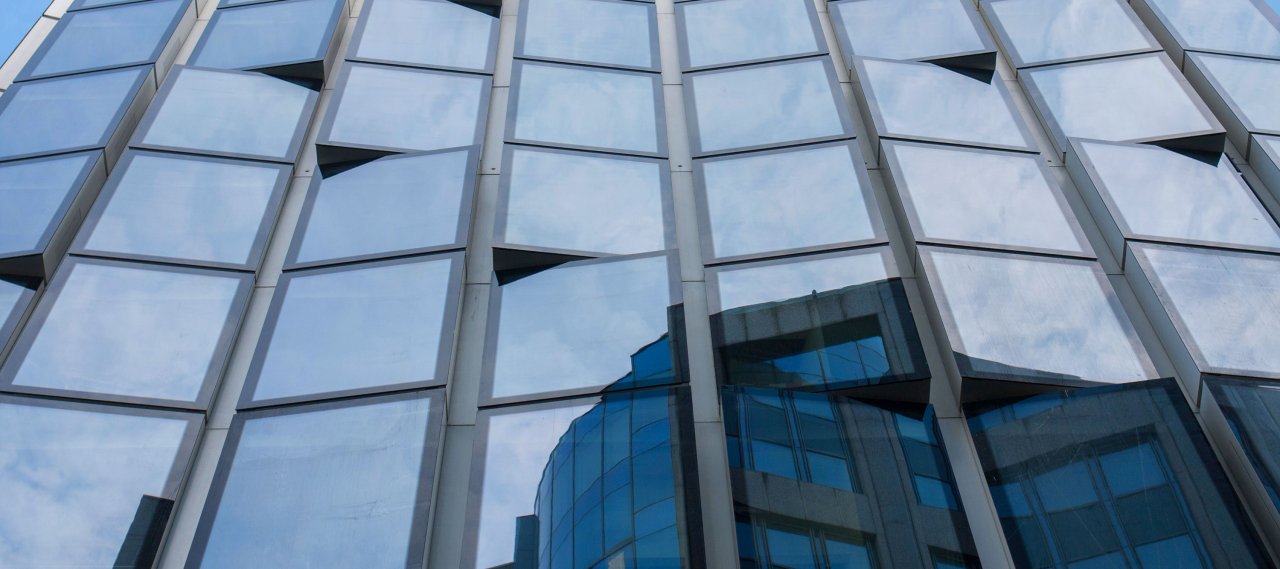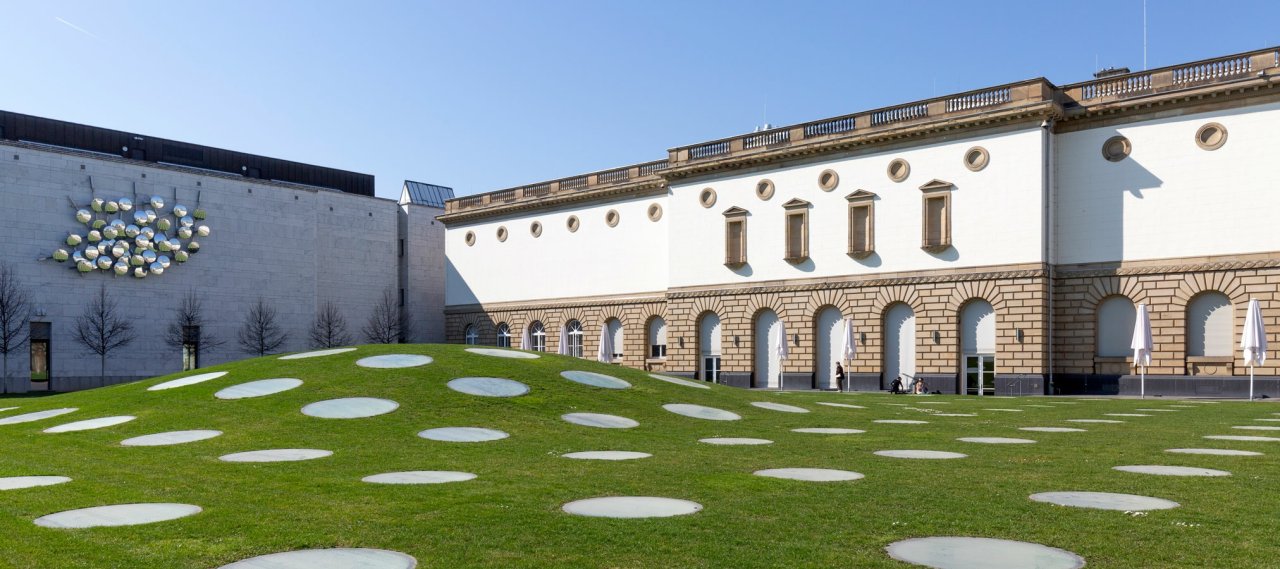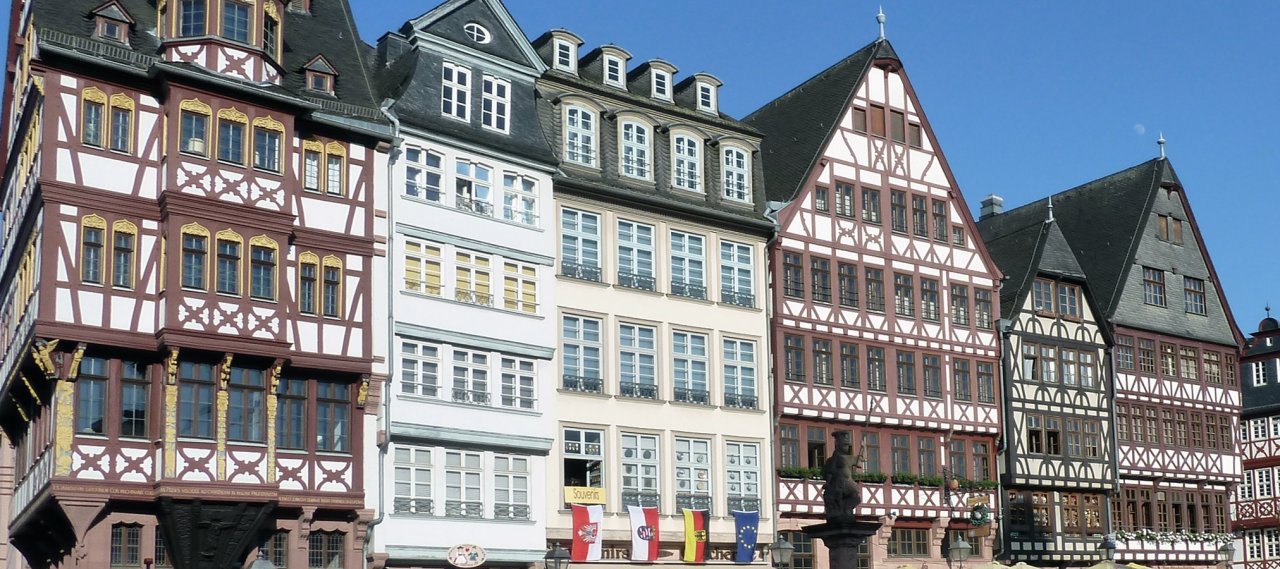
| City, Country | Frankfurt, Germany |
| Year | 2014–2015 |
| Client | City of Frankfurt, Germany |
| Architect | Jourdan & Müller |
| Services | Structural Engineering |
The so-called „Ostzeile“ is a reconstruction of 6 historic adjacent buildings which have been destroyed during the Second World War and rebuilt between 1982 and 1984. The entire Ostzeile is located on the underground parking “Römerberg”.
Part of the technical redevelopment of the Ostzeile and the so-called „Schwarzer Stern“is the assessment of the timber structure in terms of stability and fire resistance, performed by B+G. This review was based on an extensive on-site assessment with a mapping of the cracks. Static calculations have been performed for selected structural elements. Another part of the redesign process was the adequate improvement of the exterior walls with regard to their energetic behaviour. Due to the heterogeneity of the outer walls, these improvements have been demonstrated by means of two reference fields with different timber-window-compartmentation. This led to an interior insulation and the exchange of the glass panes while maintaining the wooden frames.
