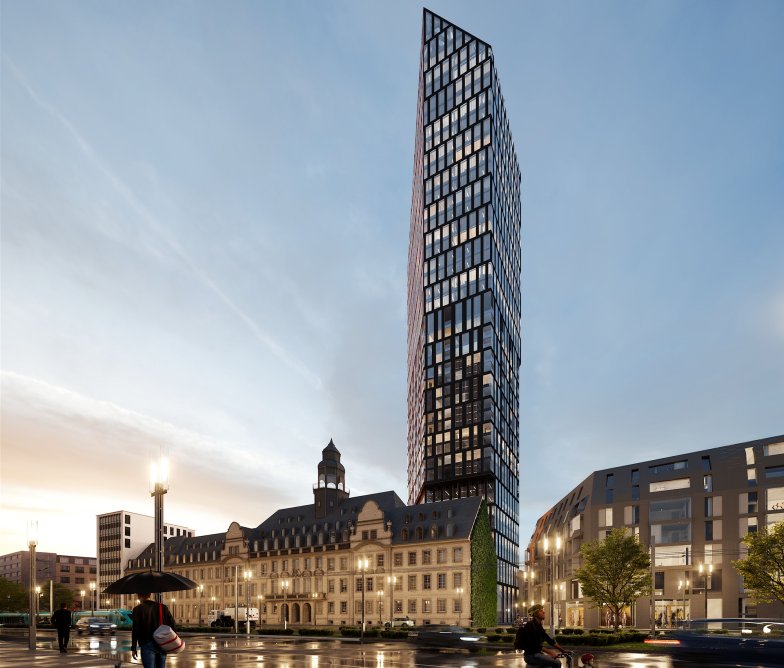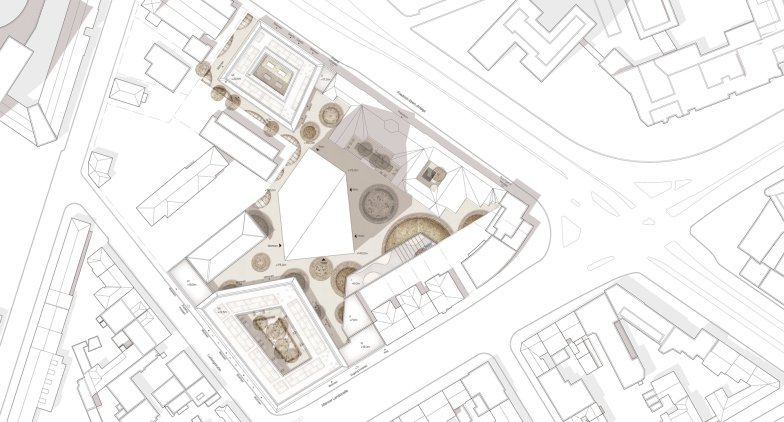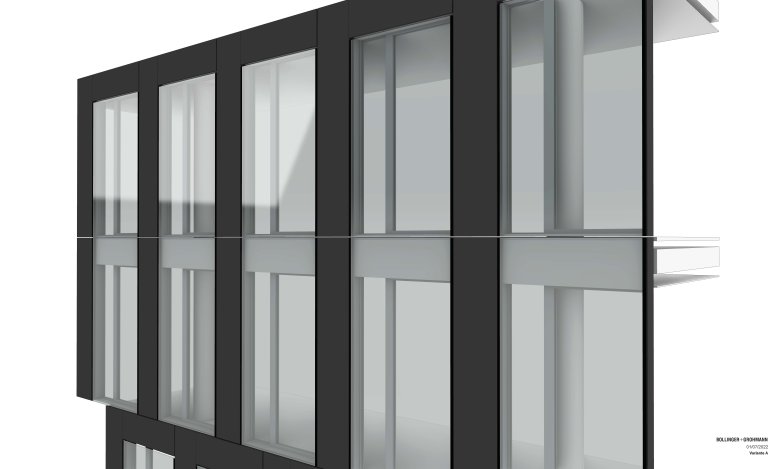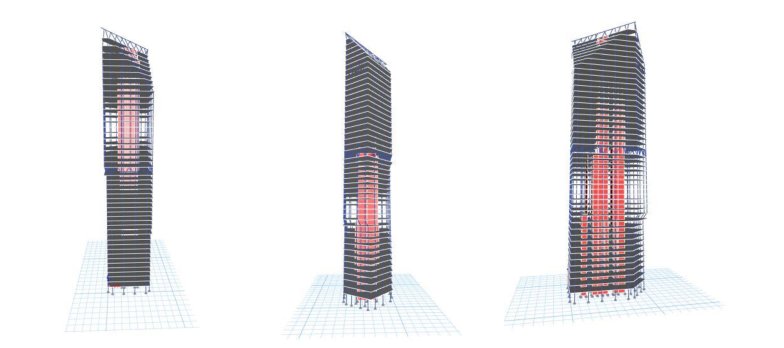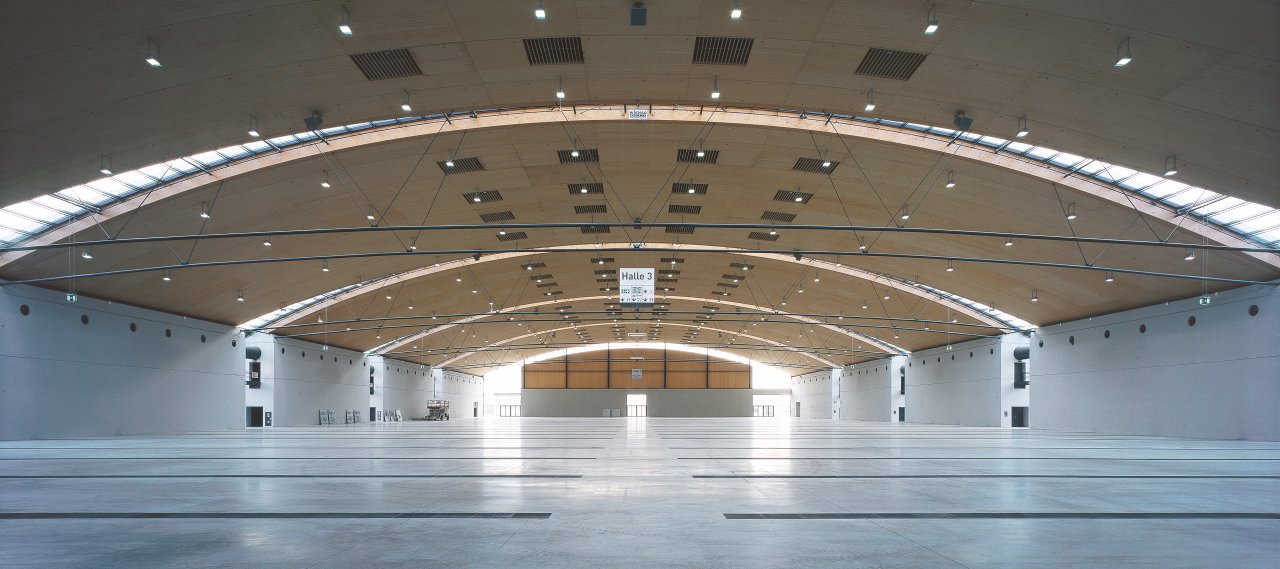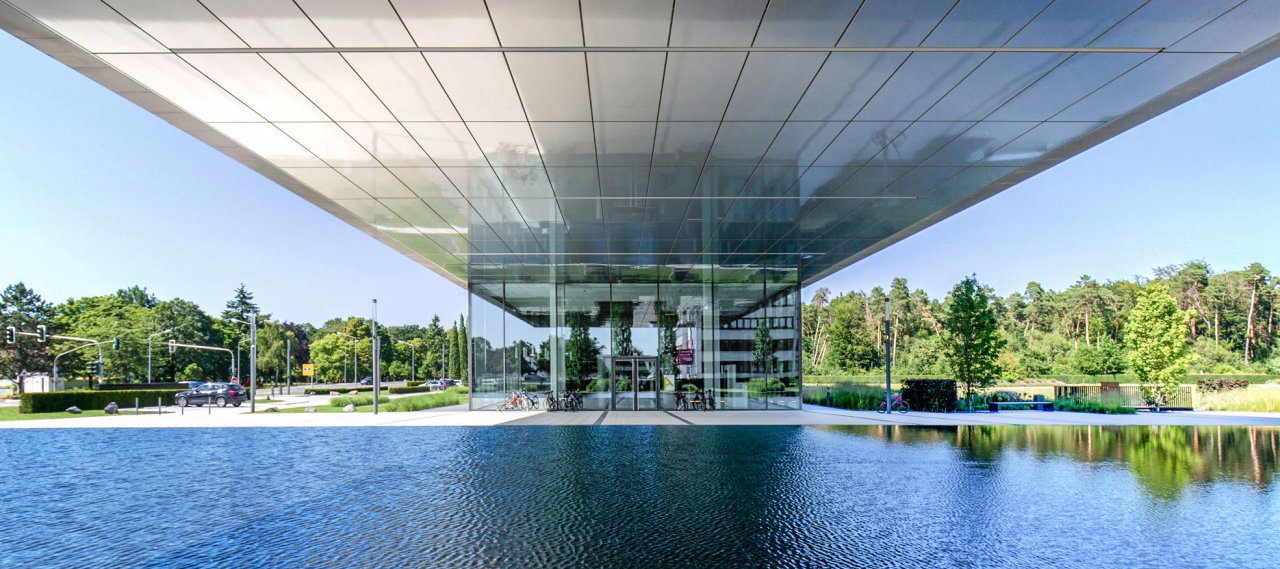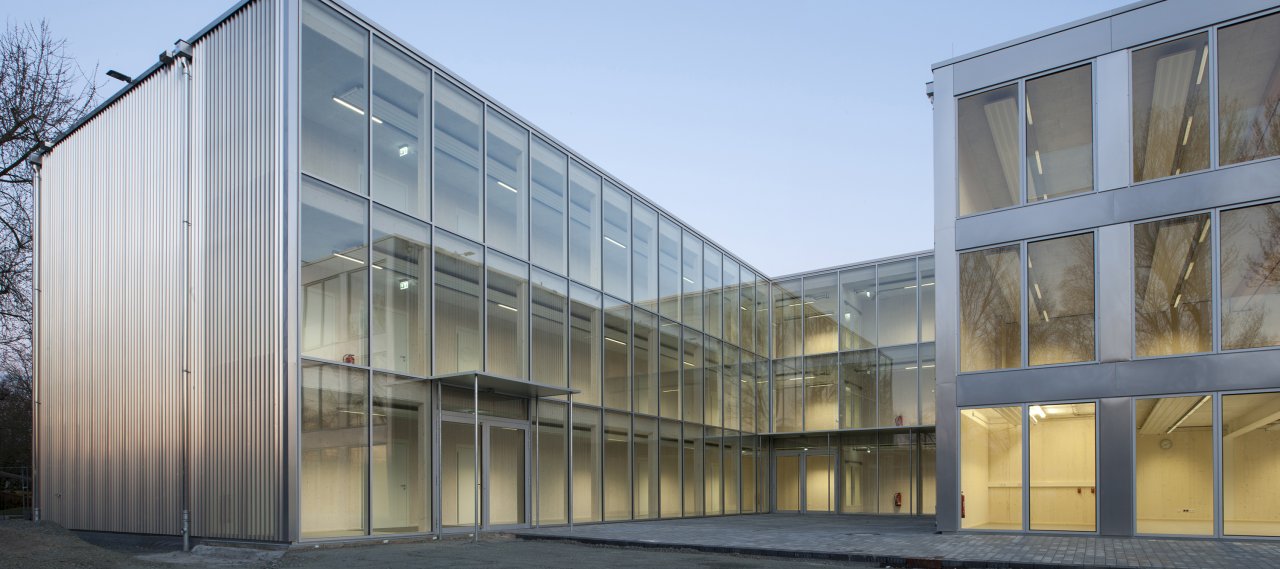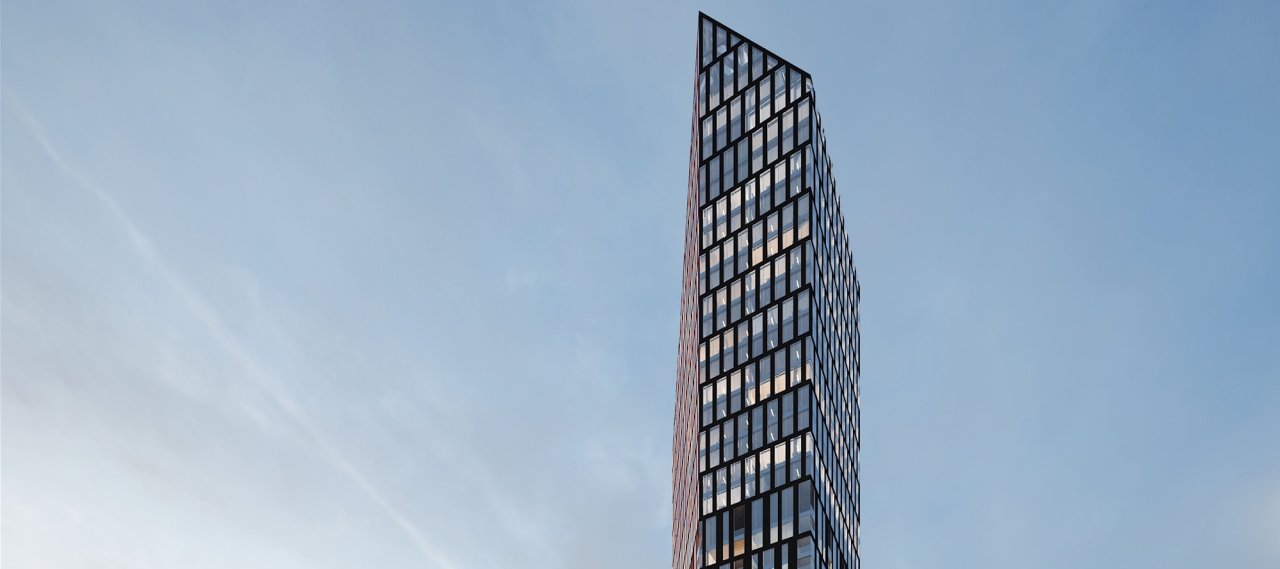
| City, Country | Frankfurt, Germany | |
| Year | since 2017 | |
| Client | Gerchgroup | |
| Architect | Meixner Schlüter Wendt | |
| Services | Structural Engineering Façade Engineering |
|
| Facts | GFA: approx. 110,000 m² | Height High-rise: approx. 175 m | Level: 45 | |
On the site of the former police headquarters on Friedrich-Ebert-Anlage, GerchGroup is planning a project consisting of the conversion and renovation of the former police headquarters, the construction of new flats and a daycare centre on the edge of the block, and the construction of a new high-rise building with offices and flats. In combination with the new building, the historical character of the existing building will become an identity-forming element for the new inner-city quarter "Präsidium".
The listed main building is being upgraded to meet the requirements of today's office use concepts and building standards. The spacious staircases will serve as reception and waiting areas in the future. While the main entrance façade, including the original window elements, will be renovated by the preservation order, the south façade offers the potential for an impressive design.
The 45-storey high-rise has a slender appearance and is characterised by a straightforward design, which offers different views depending on the direction of view and is given a unique finish by transforming a gable roof. The design motif of the black shimmering slate roof of the Presidium is also found in modified form in the façade design.
The floor plan of the polygonal structure is developed from the urban context, and the cuts are adapted according to use.
