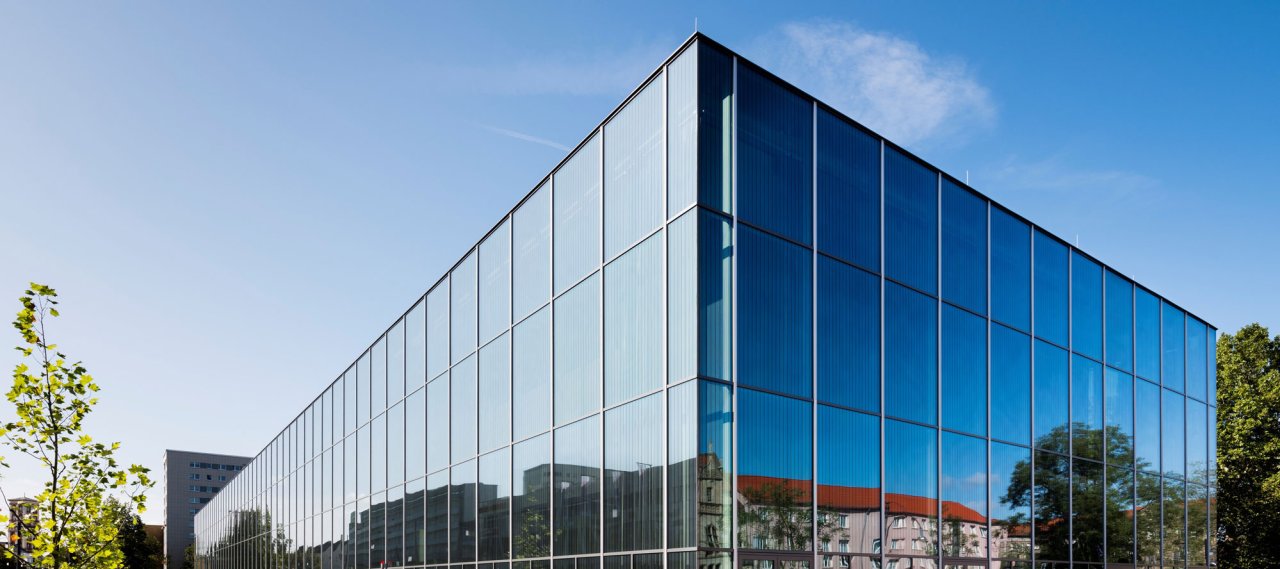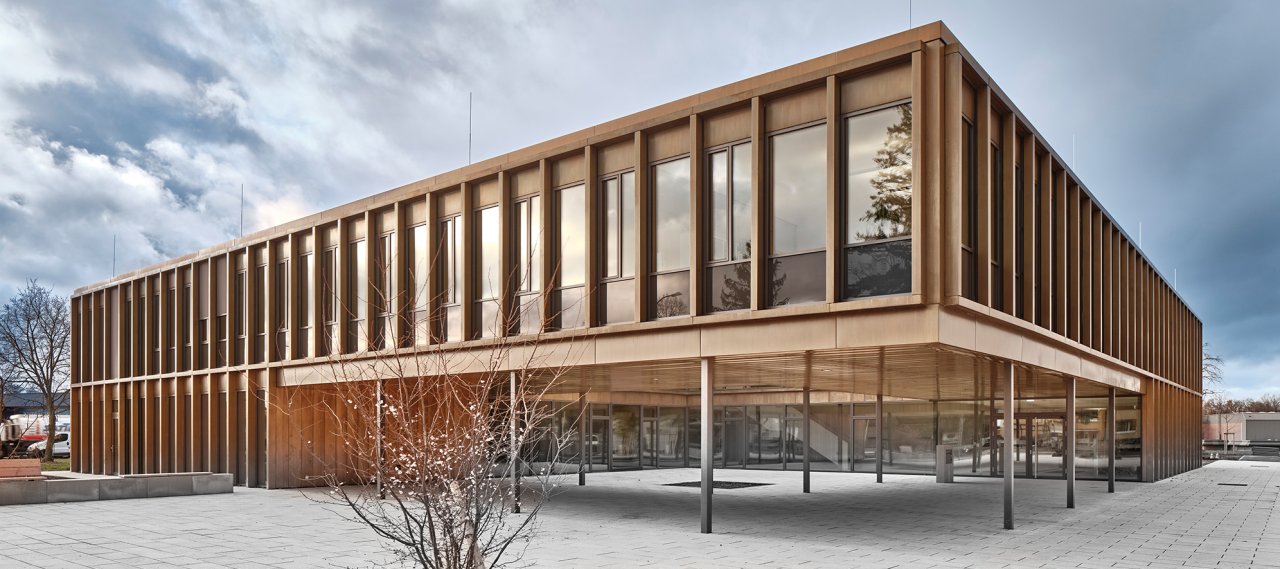
© Alexis Anastassiou
| City, Country | Frankfurt, Germany | |
| Year | 2010–2011 | |
| Client | City 1 Grundbesitz | |
| Architect | Alexis Anastassiou | |
| Services | Structural Engineering Building Physics |
|
| Facts | GFA: 5,750 m² | Gross volume: 18,600 m³ | Flats: 38 | Underground parkings: 33 | |
The Paquetstraße residential project is a five storey building with 38 apartment units and an underground parking garage in Frankfurt. The building’s footprint is L-shaped opening up to the southwest to a spacious garden area.
The building with its dimensions of approximately 41 x 15 m and 28 x 14 m is a reinforced concrete construction with two-way spanning flat slabs which are supported on masonry walls on the upper floors. The basement, which contains the underground parking, building services and the tenants’ storage rooms, is constructed completely in reinforced concrete as a water retaining structure. The roof slab of the underground parking garage is also used as a garden for the ground floor apartments.
Building Physics


