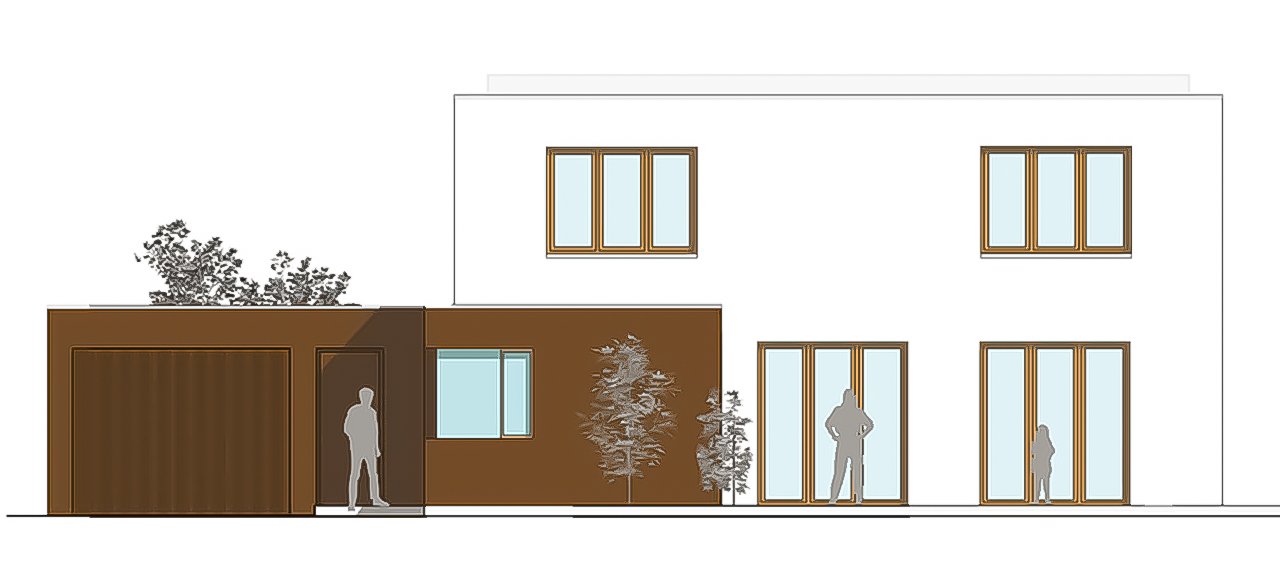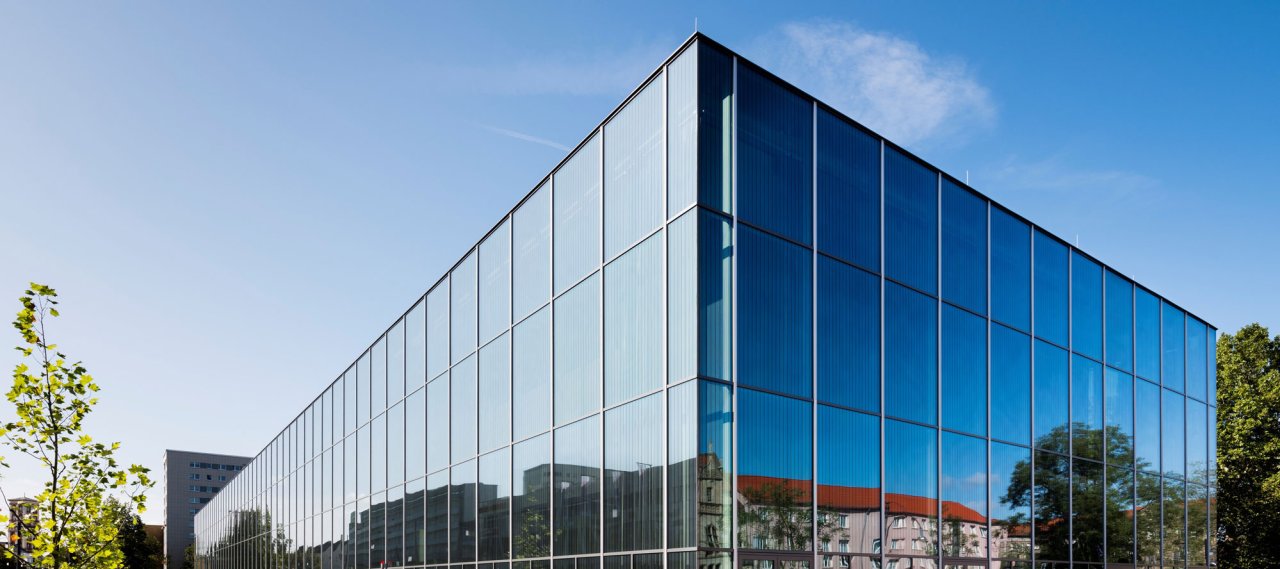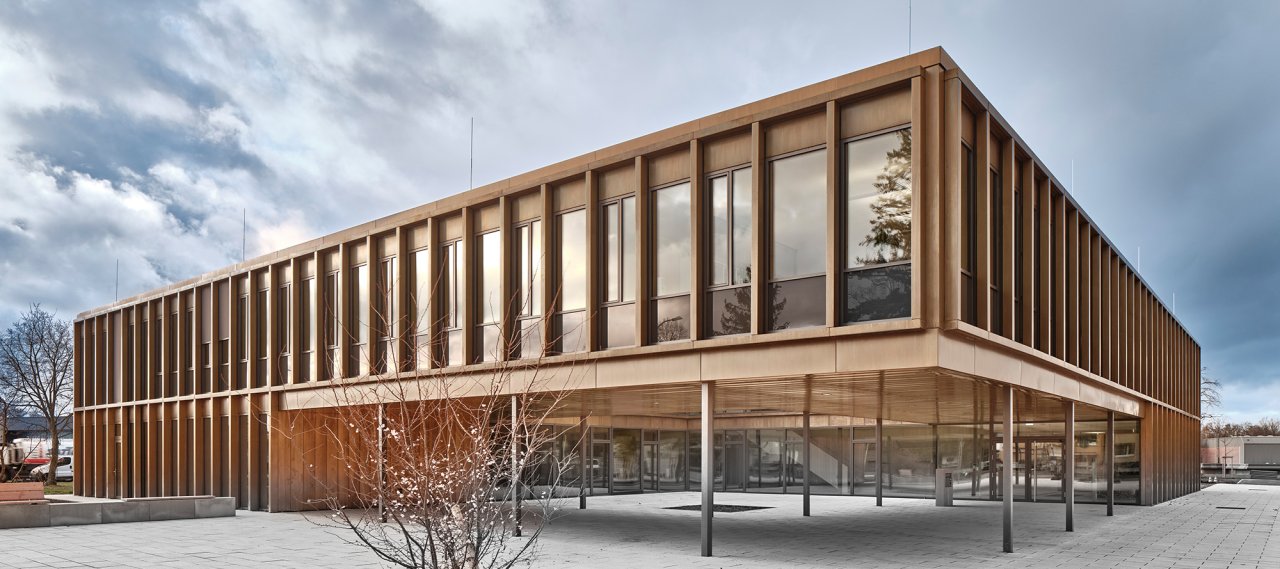
© Klaus Dreissigacker Architekten
| City, Country | Bad Homburg, Germany | |
| Year | 2010–2011 | |
| Client | Private | |
| Architect | Klaus Dreissigacker Architekten | |
| Services | Building Physics | |
| Facts | GFA: approx. 300 m² | |
When calculating the primary energy demand, the residential building was modelled as a single zone. It is a three-storey building with a basement, ground floor, and upper floor, and it is fully heated, requiring insulation from the lower edge of the floor slab. The building is heated by an air-to-water heat pump, which also provides hot water for domestic use. Consistent thermal separation of various components allowed for the achievement of the necessary energy standard with high-cost efficiency.
Building Physics


